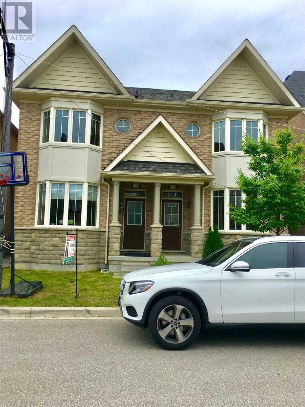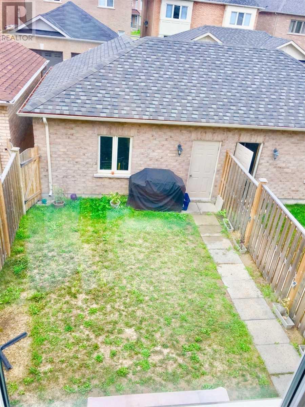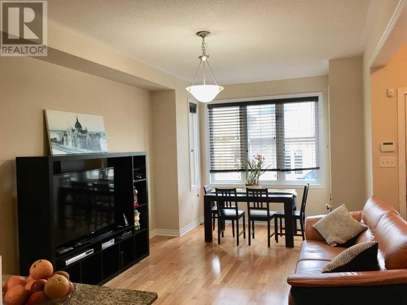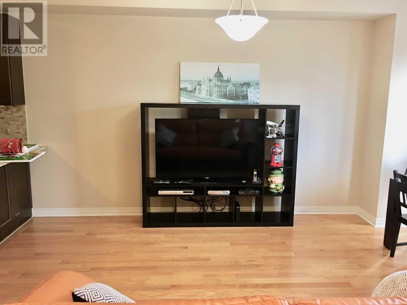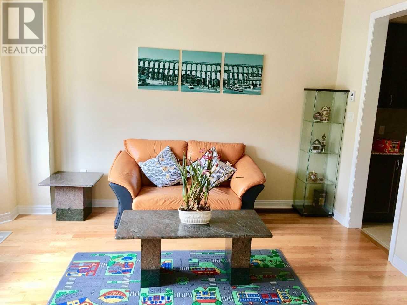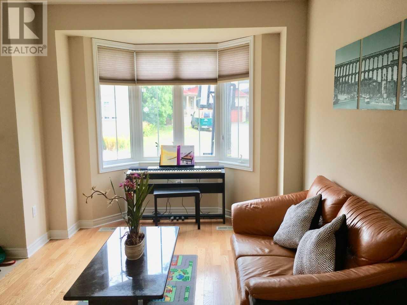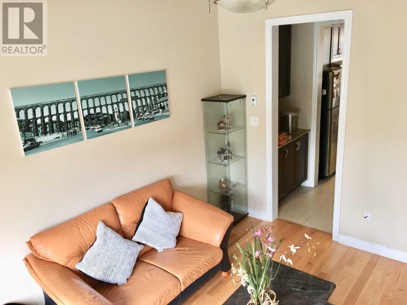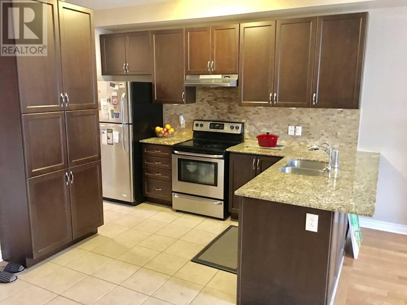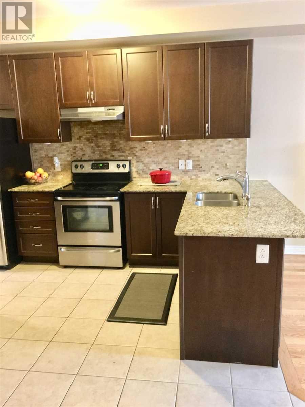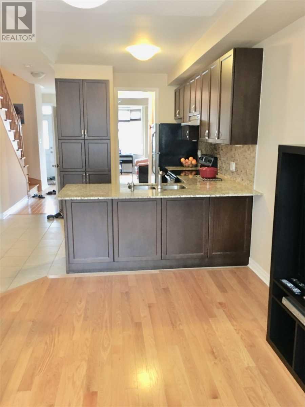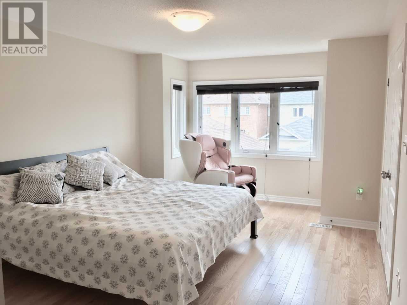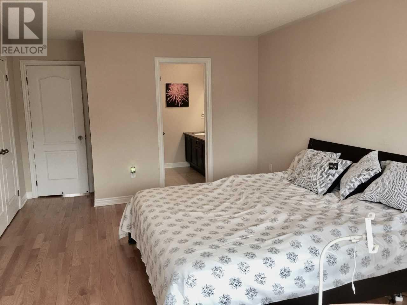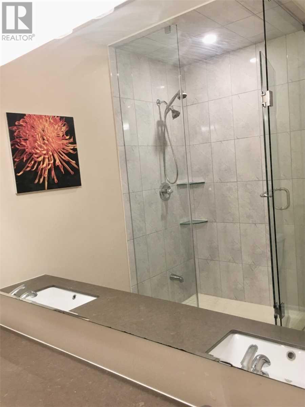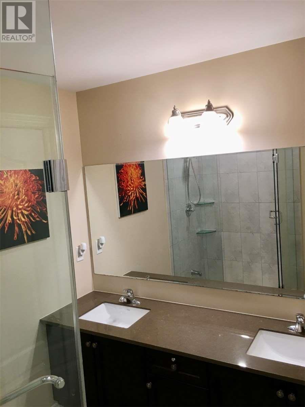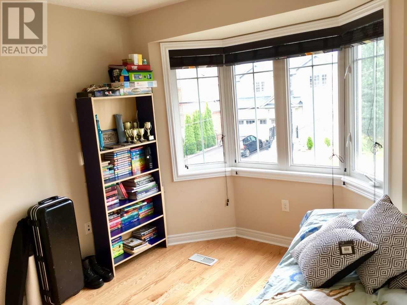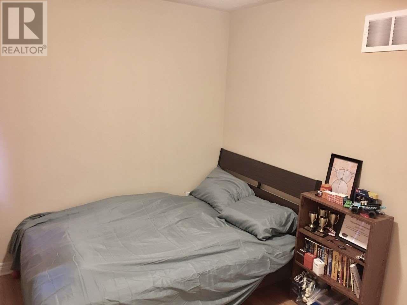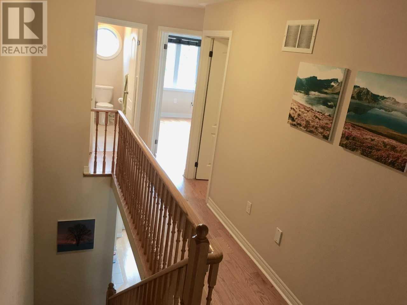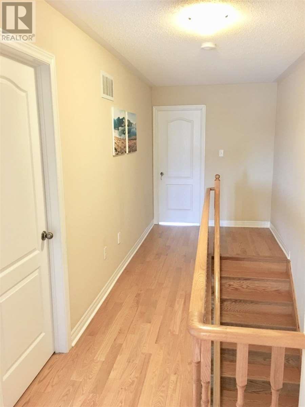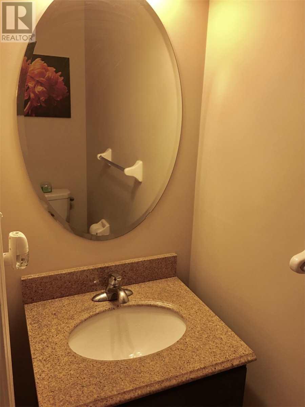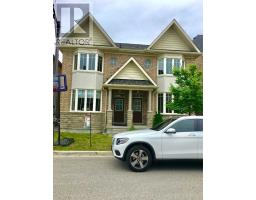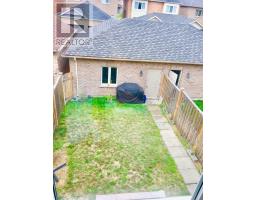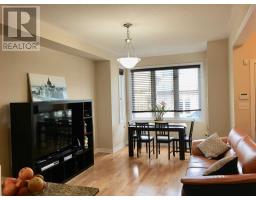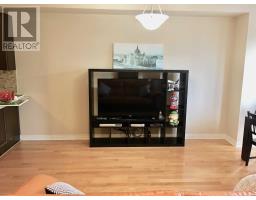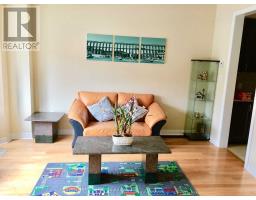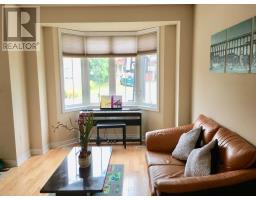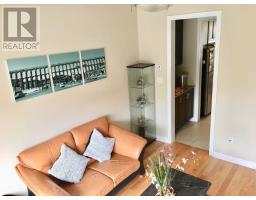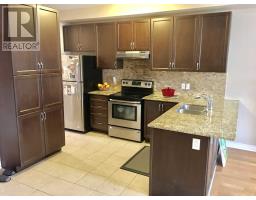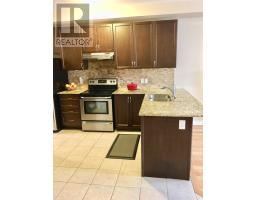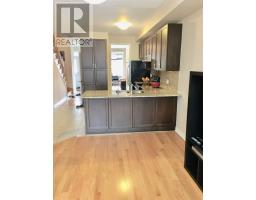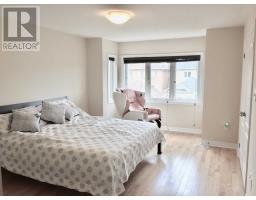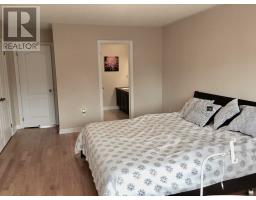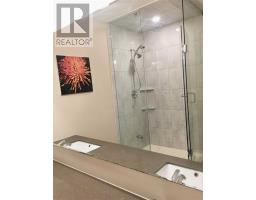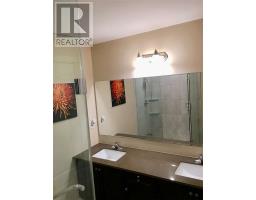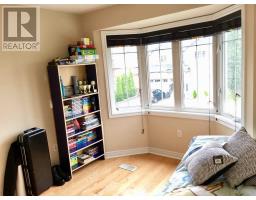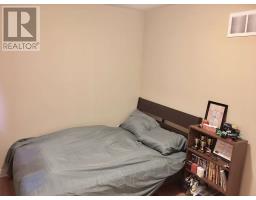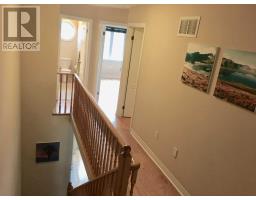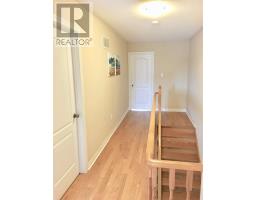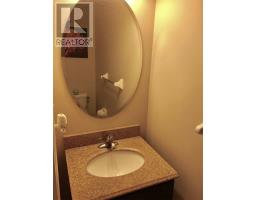11 Green Hollow Crt Markham, Ontario L6E 1K7
3 Bedroom
3 Bathroom
Central Air Conditioning
Forced Air
$828,000
Beautiful Move In Ready 3 Bed Rm Semi Detached Home Nestled On A Quiet Family-Friendly Crt, Only 6 Years Old- Shows Like A Model Home, Hardwood Throughout, 2-Car Garage With A Lot Of Parking Spots At The Front. Dream Kitchen With Stylish Granite Counter Top, Back Splash, Stainless Steel Appliances. New Master Br. With A 4 Pc Glass Shower And 2 Walk-In Closets. Close To Schools, Shopping,Hospital, And Other Amenities.**** EXTRAS **** S/S Fridge, Stove, B/I Dishwasher, Hood Fan, Washer/Dryer, Cac. All Electric Light Fixtures, Garage Door Opener & Remote, All Light Fixtures, Window Coverings.No Showing Mon-Fri 8:00Am-6:30Pm (id:25308)
Property Details
| MLS® Number | N4569185 |
| Property Type | Single Family |
| Neigbourhood | Greensborough |
| Community Name | Greensborough |
| Amenities Near By | Park, Public Transit, Schools |
| Parking Space Total | 2 |
Building
| Bathroom Total | 3 |
| Bedrooms Above Ground | 3 |
| Bedrooms Total | 3 |
| Basement Type | Full |
| Construction Style Attachment | Semi-detached |
| Cooling Type | Central Air Conditioning |
| Exterior Finish | Stone |
| Heating Fuel | Natural Gas |
| Heating Type | Forced Air |
| Stories Total | 2 |
| Type | House |
Parking
| Detached garage |
Land
| Acreage | No |
| Land Amenities | Park, Public Transit, Schools |
| Size Irregular | 19.69 X 111.02 Ft |
| Size Total Text | 19.69 X 111.02 Ft |
Rooms
| Level | Type | Length | Width | Dimensions |
|---|---|---|---|---|
| Second Level | Master Bedroom | 4.42 m | 3.58 m | 4.42 m x 3.58 m |
| Second Level | Bedroom 2 | 3.35 m | 2.3 m | 3.35 m x 2.3 m |
| Second Level | Bedroom 3 | 2.74 m | 2.92 m | 2.74 m x 2.92 m |
| Main Level | Dining Room | 3.96 m | 3.05 m | 3.96 m x 3.05 m |
| Main Level | Kitchen | 2.92 m | 2.21 m | 2.92 m x 2.21 m |
| Main Level | Eating Area | 2.74 m | 2.44 m | 2.74 m x 2.44 m |
| Main Level | Family Room | 4.57 m | 3.35 m | 4.57 m x 3.35 m |
https://www.realtor.ca/PropertyDetails.aspx?PropertyId=21111153
Interested?
Contact us for more information
