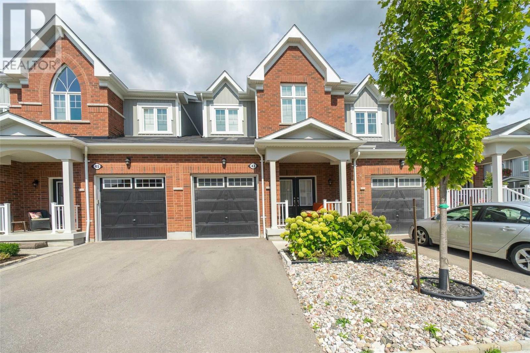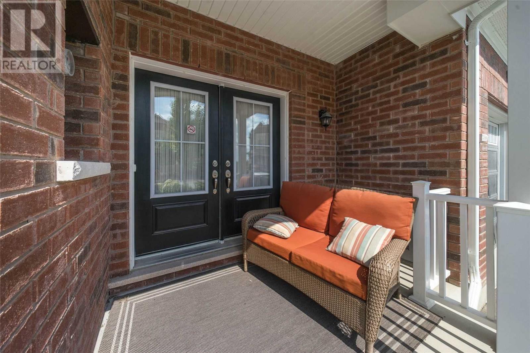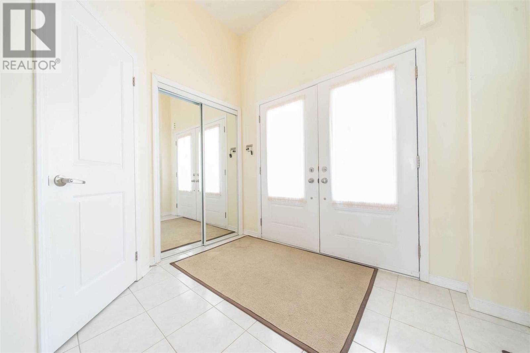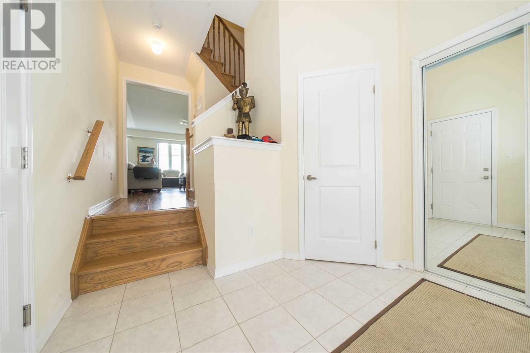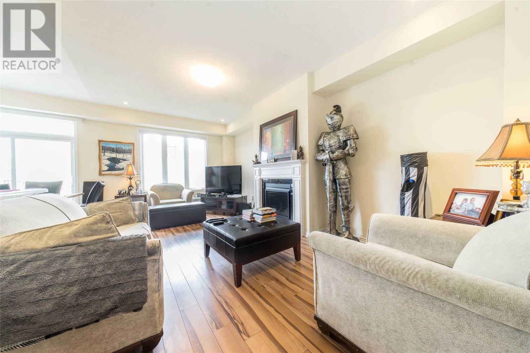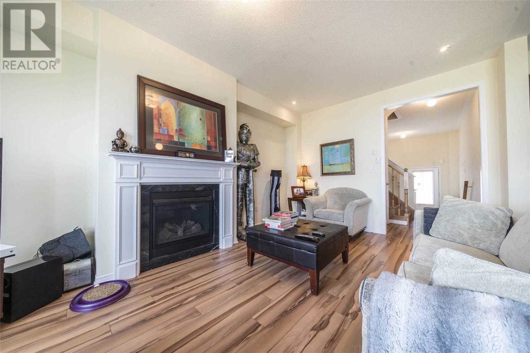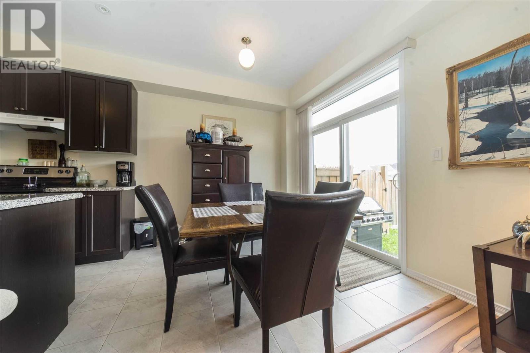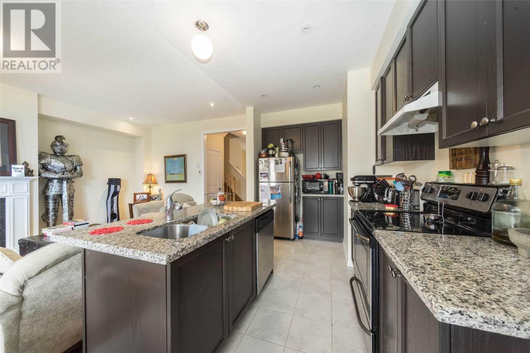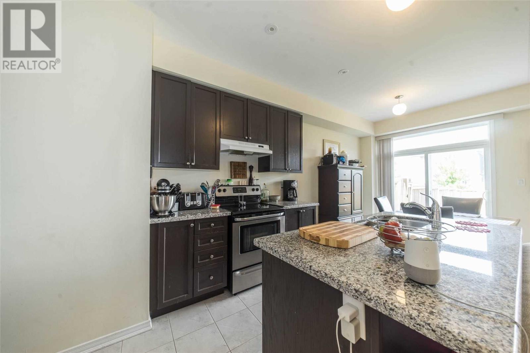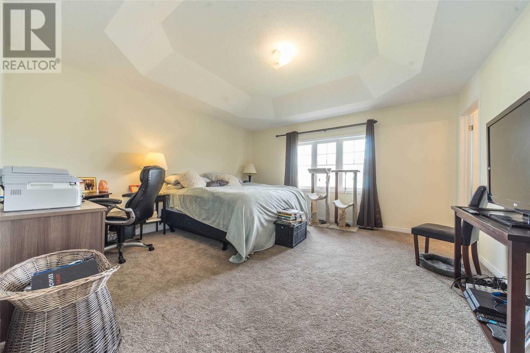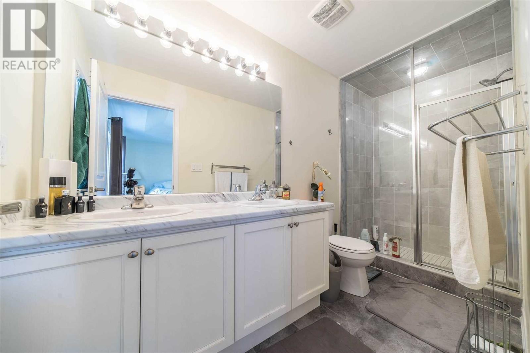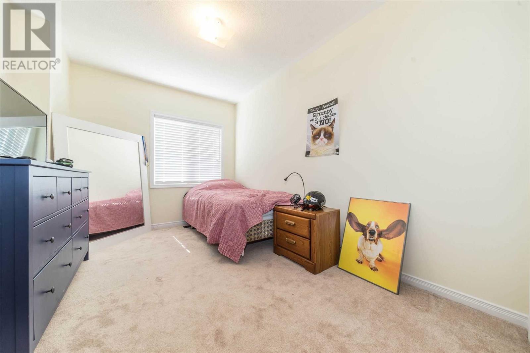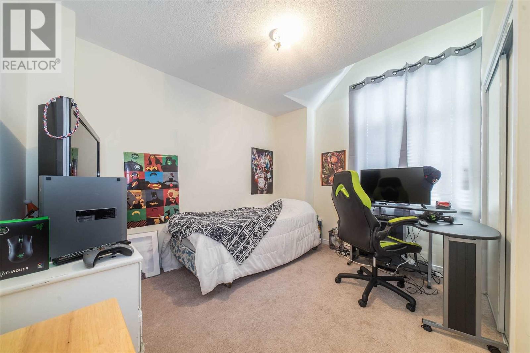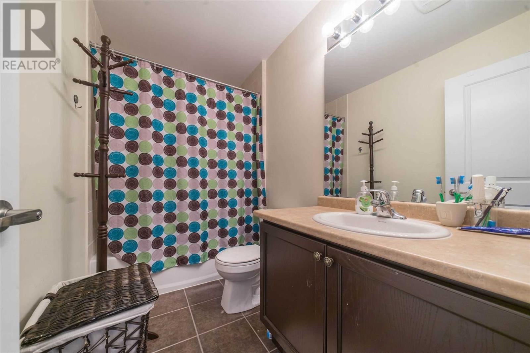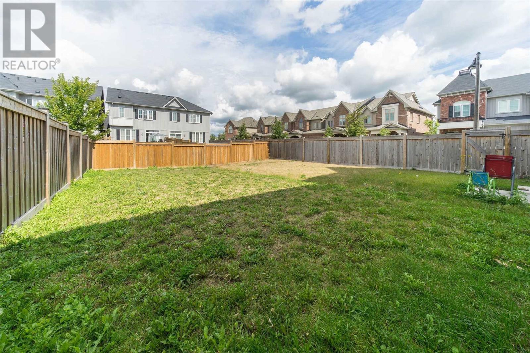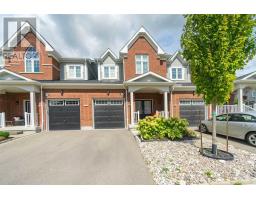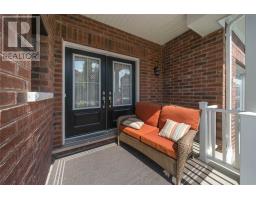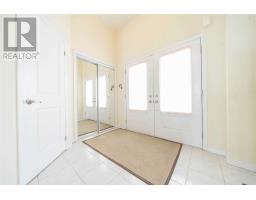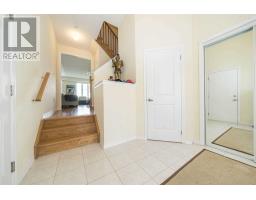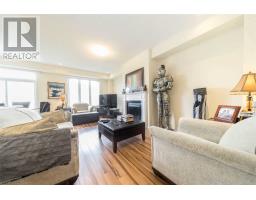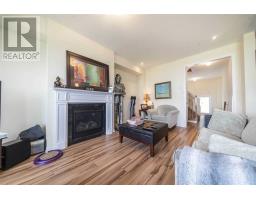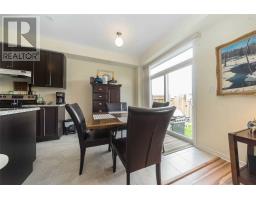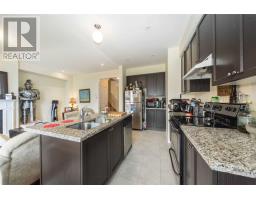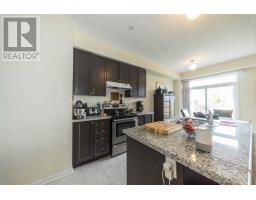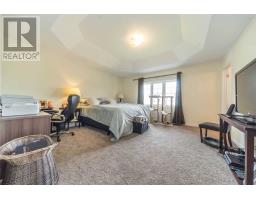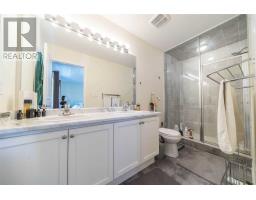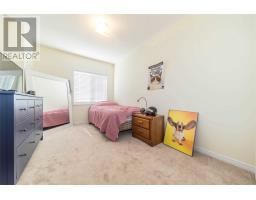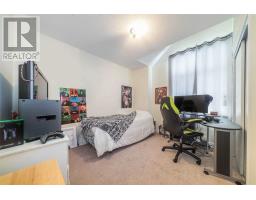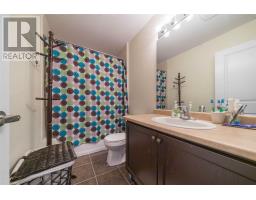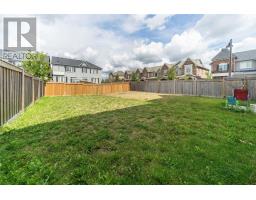43 Lambdon Way Whitby, Ontario L1M 0L3
3 Bedroom
3 Bathroom
Fireplace
Central Air Conditioning
Forced Air
$618,000
9' Main Floor Ceiling, Elegant Oak Stairs, Laminate Floor -Main Floor To Upper Hall, Ceramic Tile Floor In Kitchen.Gas Fireplace With 4Pc Marble Surround, Potlights, Double Sinks & Tray Ceiling In Master Bedroom; , 3Pc Basement Bathroom Rough In. Rough-In Central Vacuum. Tenant Can Be Assumed (Lease Expiring Mar.31,2020)**** EXTRAS **** Stainless Steel Fridge,Dishwasher, Kitchen Hood, Stove, Washer & Dryer. All Electric Light Fixtures, Window Coverings. (id:25308)
Property Details
| MLS® Number | E4568935 |
| Property Type | Single Family |
| Neigbourhood | Brooklin |
| Community Name | Brooklin |
| Parking Space Total | 2 |
Building
| Bathroom Total | 3 |
| Bedrooms Above Ground | 3 |
| Bedrooms Total | 3 |
| Basement Type | Full |
| Construction Style Attachment | Attached |
| Cooling Type | Central Air Conditioning |
| Exterior Finish | Brick, Vinyl |
| Fireplace Present | Yes |
| Heating Fuel | Natural Gas |
| Heating Type | Forced Air |
| Stories Total | 2 |
| Type | Row / Townhouse |
Parking
| Garage |
Land
| Acreage | No |
| Size Irregular | 22.97 X 122.38 Ft |
| Size Total Text | 22.97 X 122.38 Ft |
Rooms
| Level | Type | Length | Width | Dimensions |
|---|---|---|---|---|
| Second Level | Master Bedroom | 4.48 m | 4.48 m | 4.48 m x 4.48 m |
| Second Level | Bedroom 2 | 3.69 m | 2.74 m | 3.69 m x 2.74 m |
| Second Level | Bedroom 3 | 3.29 m | 3.35 m | 3.29 m x 3.35 m |
| Ground Level | Kitchen | 2.59 m | 3.05 m | 2.59 m x 3.05 m |
| Ground Level | Eating Area | 2.59 m | 3.57 m | 2.59 m x 3.57 m |
| Ground Level | Great Room | 3.57 m | 6.1 m | 3.57 m x 6.1 m |
https://www.realtor.ca/PropertyDetails.aspx?PropertyId=21110481
Interested?
Contact us for more information
