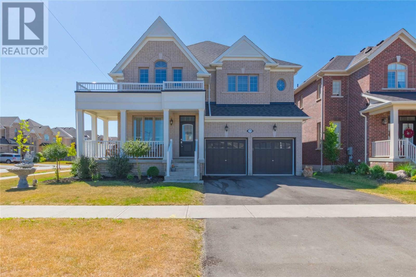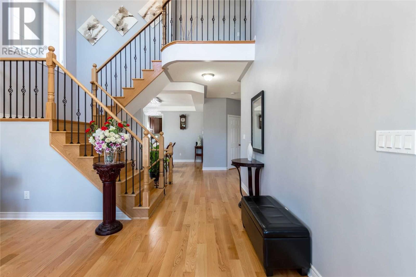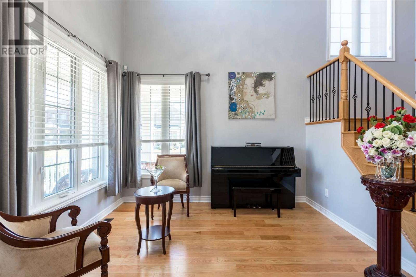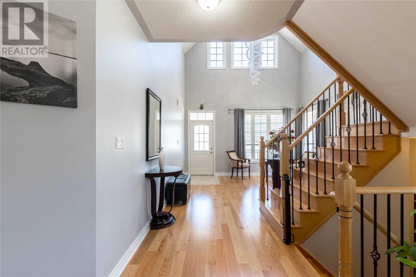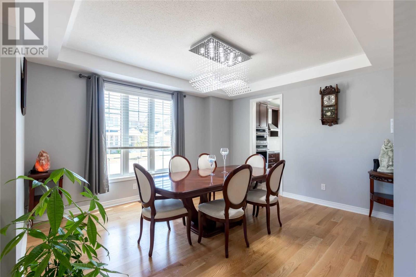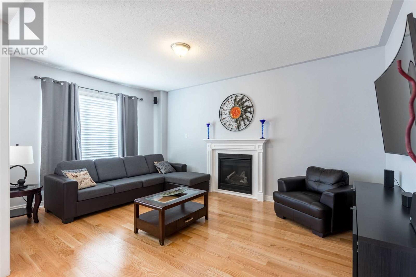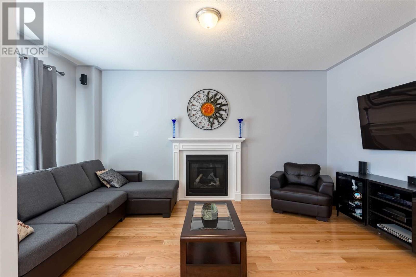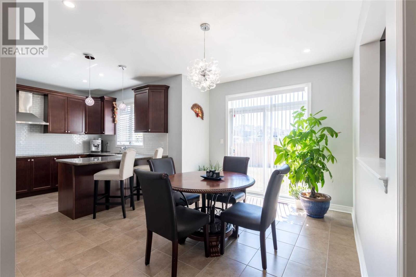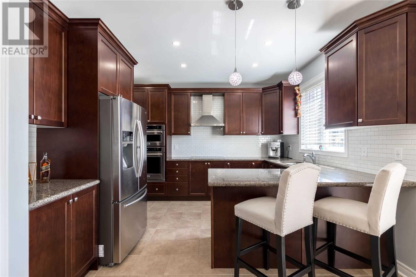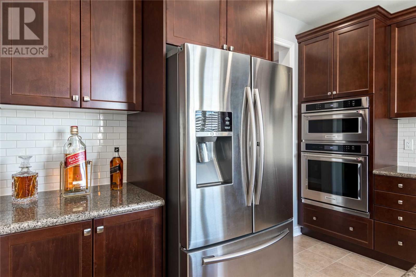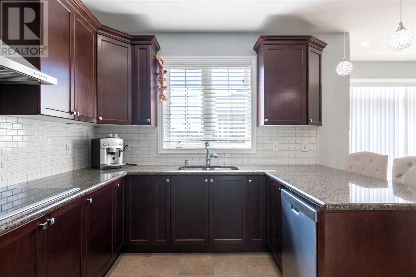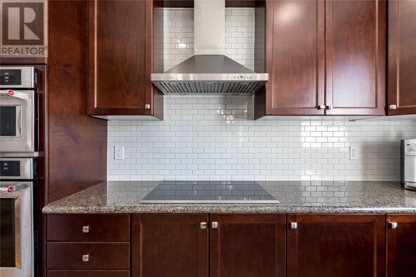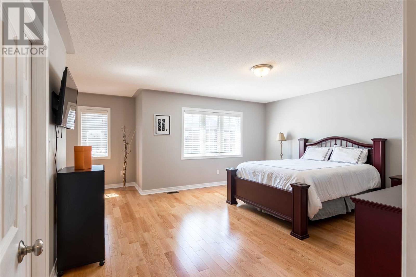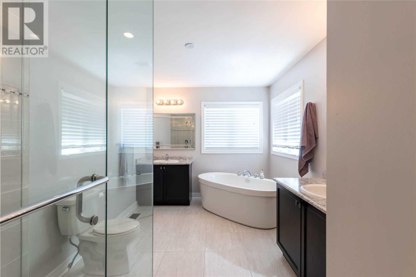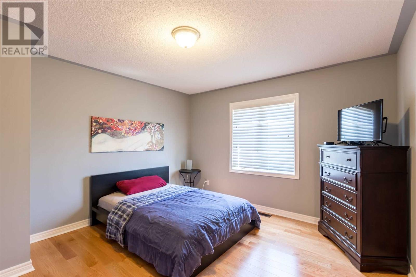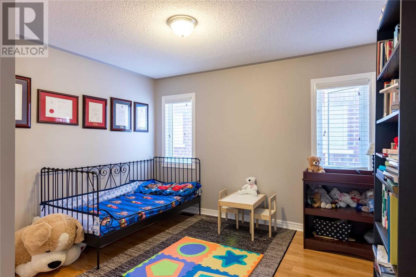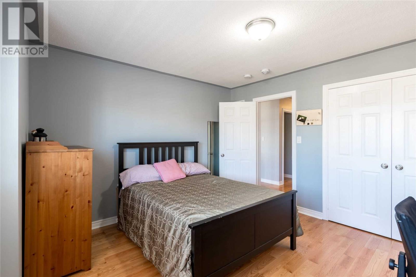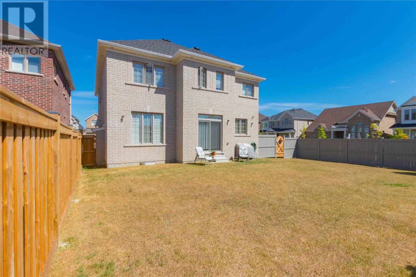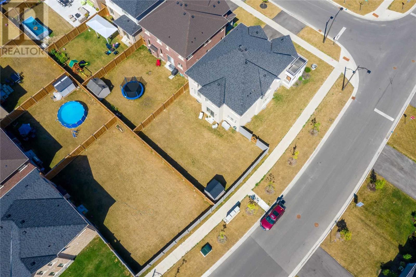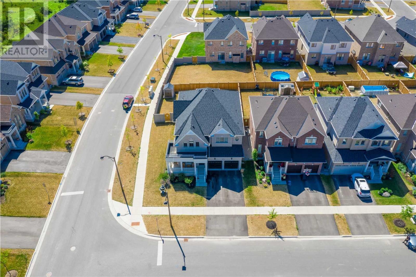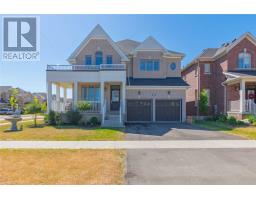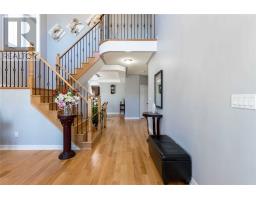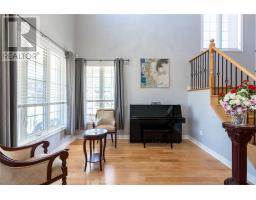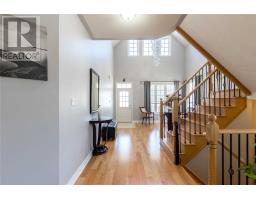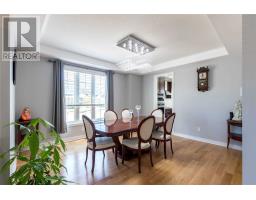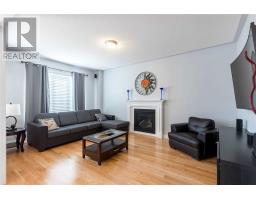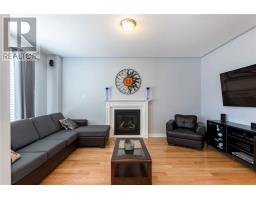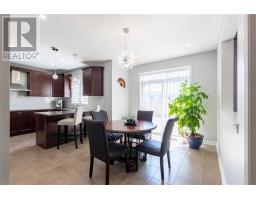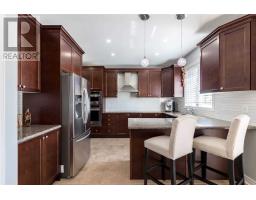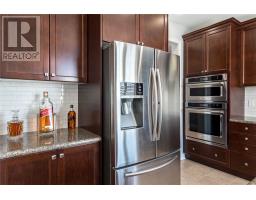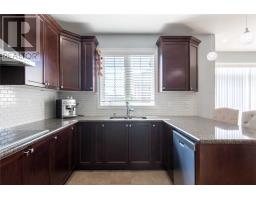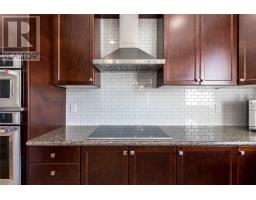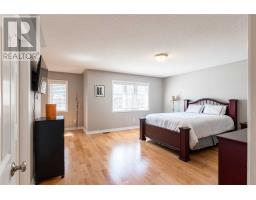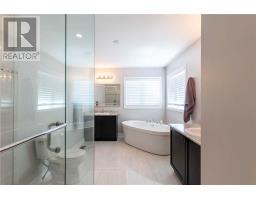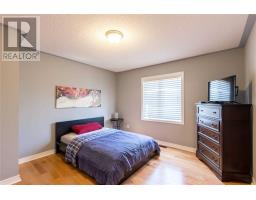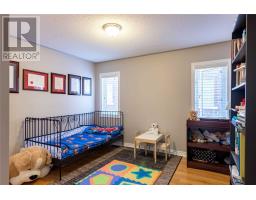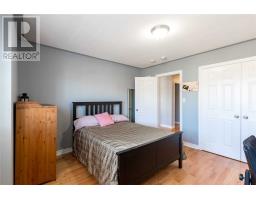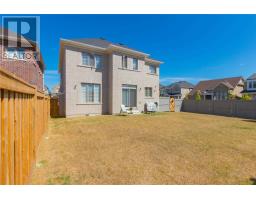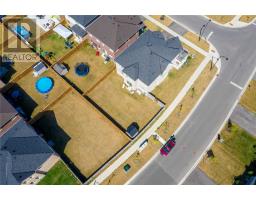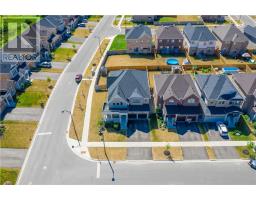4 Bedroom
4 Bathroom
Fireplace
Central Air Conditioning
Forced Air
$808,888
*Wow*Absolutely Stunning Beauty In The Heart Of Tottenham*Premium Corner Lot*Great Curb Appeal*Grand Cathedral Ceiling Foyer*Fantastic Open Concept Perfect For Entertaining Family & Friends*Gorgeous Gourmet Chefs Kitchen W/ B/I S/S Appl,Granite Cntrs,Brkfst Bar,Mouldings,Walk-In Pantry,W/O To Huge Private Fenced Backyard*Wrought Iron Pickets*Gas Fireplace*Magnificent Master Retreat W/ His & Hers W/I Closets, 5Pc Spa Oasis, Glass Showr, Floating Tub***** EXTRAS **** *Incl: Elfs,Samsung Fridge,Kitchenaid Oven,Stove,Dishwsher,Washer,Dryer*All Bedrms Have Dble Closets & Access To Bathrms*Window Blinds*Potlights*Main Flr Laundry*Garden Shed*Family Friendly Neighbrhd*Walk To Schools,Parks,Shops,Restaurants* (id:25308)
Property Details
|
MLS® Number
|
N4548475 |
|
Property Type
|
Single Family |
|
Community Name
|
Tottenham |
|
Amenities Near By
|
Park, Schools |
|
Parking Space Total
|
6 |
Building
|
Bathroom Total
|
4 |
|
Bedrooms Above Ground
|
4 |
|
Bedrooms Total
|
4 |
|
Basement Development
|
Unfinished |
|
Basement Type
|
N/a (unfinished) |
|
Construction Style Attachment
|
Detached |
|
Cooling Type
|
Central Air Conditioning |
|
Exterior Finish
|
Brick |
|
Fireplace Present
|
Yes |
|
Heating Fuel
|
Natural Gas |
|
Heating Type
|
Forced Air |
|
Stories Total
|
2 |
|
Type
|
House |
Parking
Land
|
Acreage
|
No |
|
Land Amenities
|
Park, Schools |
|
Size Irregular
|
43.04 X 111.54 Ft ; **absolutely Stunning Model Home** |
|
Size Total Text
|
43.04 X 111.54 Ft ; **absolutely Stunning Model Home** |
Rooms
| Level |
Type |
Length |
Width |
Dimensions |
|
Second Level |
Master Bedroom |
5.49 m |
3.96 m |
5.49 m x 3.96 m |
|
Second Level |
Bedroom 2 |
5.49 m |
3.66 m |
5.49 m x 3.66 m |
|
Second Level |
Bedroom 3 |
4.88 m |
3.35 m |
4.88 m x 3.35 m |
|
Second Level |
Bedroom 4 |
4.27 m |
3.35 m |
4.27 m x 3.35 m |
|
Main Level |
Living Room |
5.84 m |
3.96 m |
5.84 m x 3.96 m |
|
Main Level |
Dining Room |
4.57 m |
3.81 m |
4.57 m x 3.81 m |
|
Main Level |
Kitchen |
4.32 m |
3.84 m |
4.32 m x 3.84 m |
|
Main Level |
Eating Area |
3.08 m |
3.35 m |
3.08 m x 3.35 m |
|
Main Level |
Family Room |
5.84 m |
3.96 m |
5.84 m x 3.96 m |
https://www.realtor.ca/PropertyDetails.aspx?PropertyId=21035492
