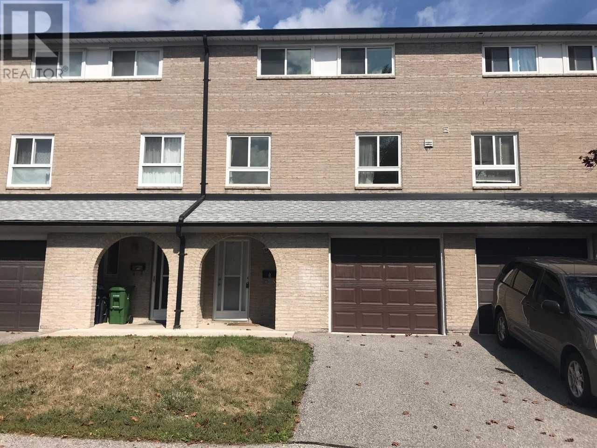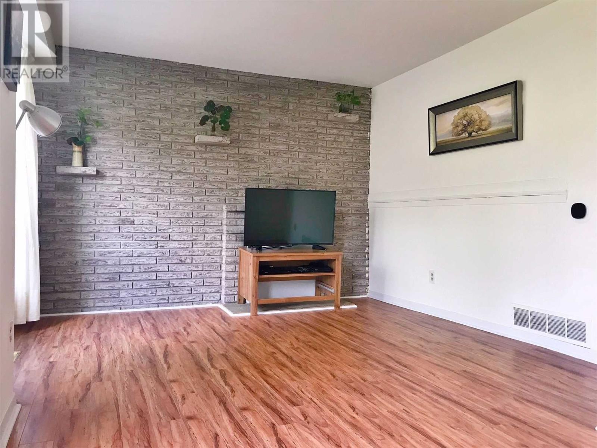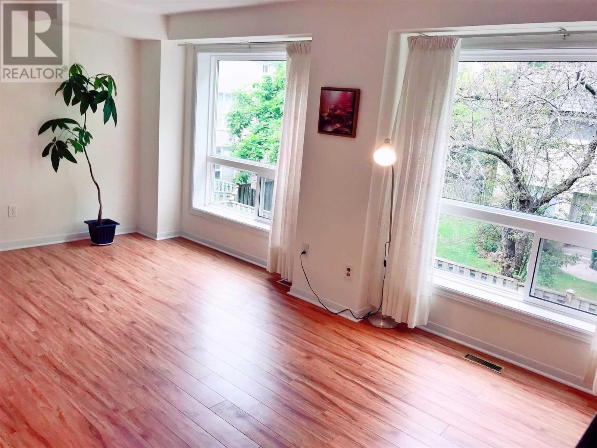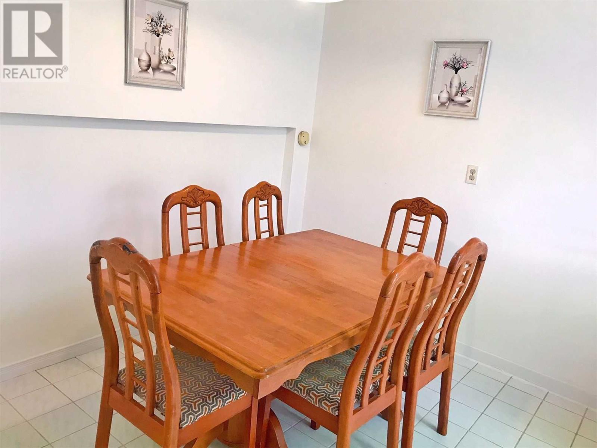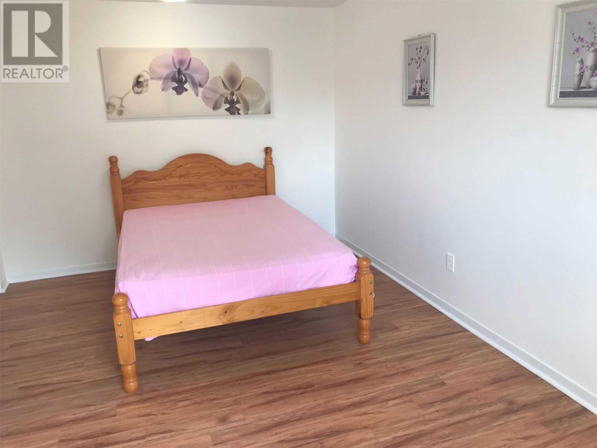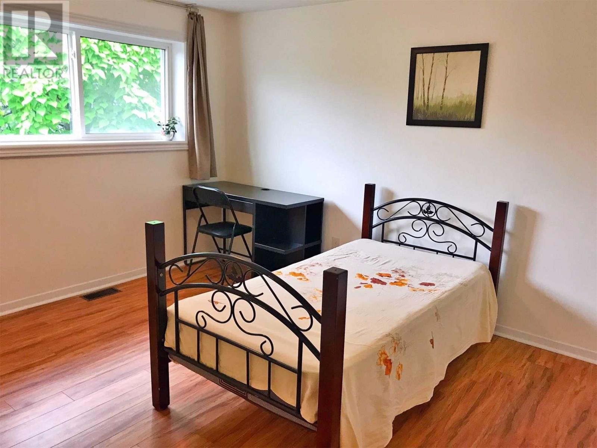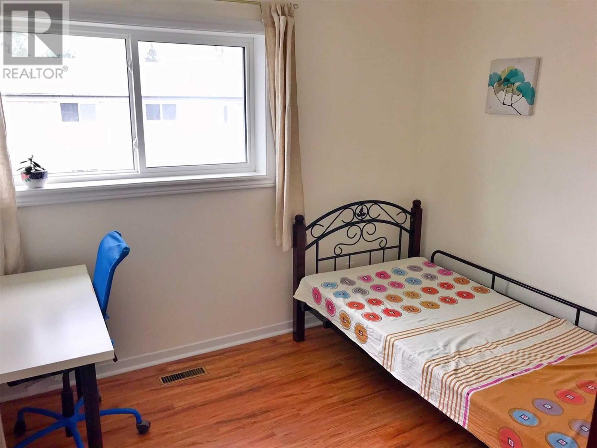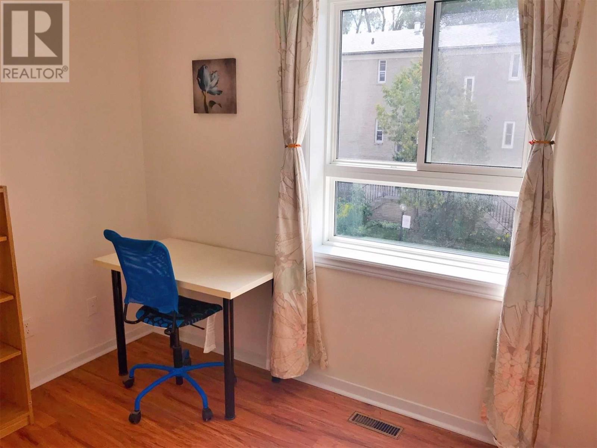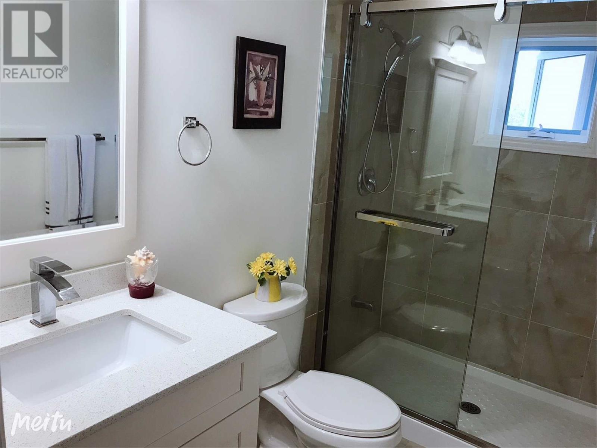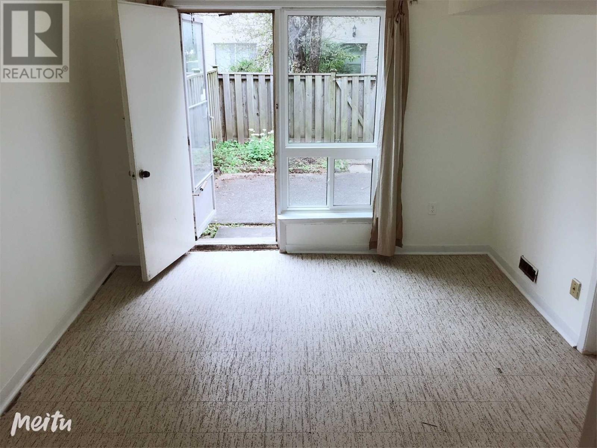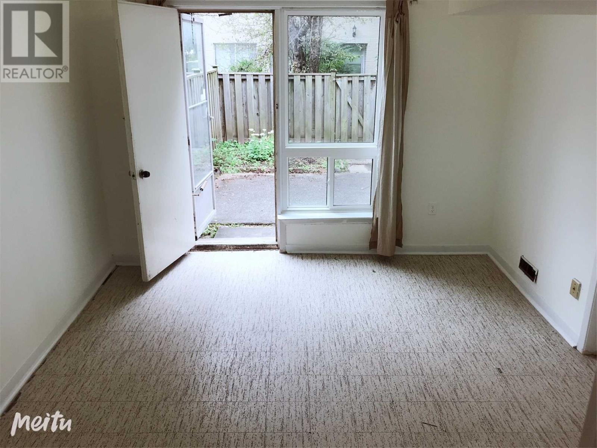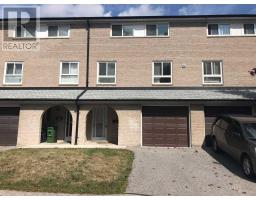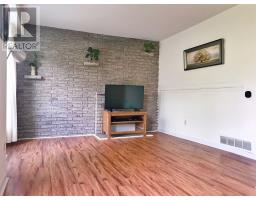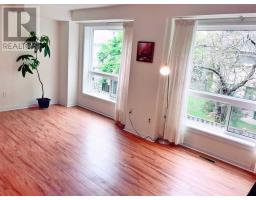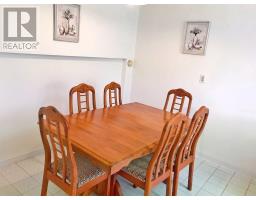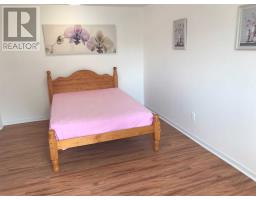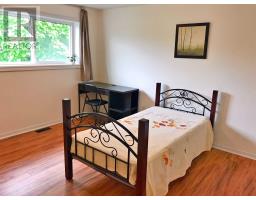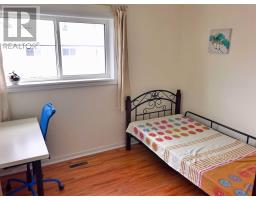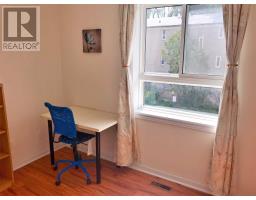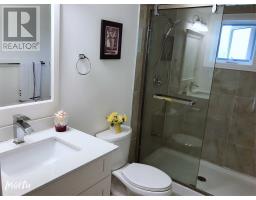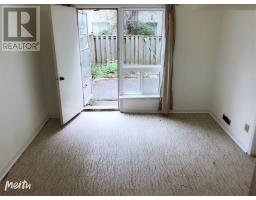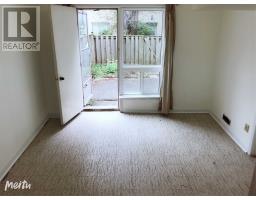#3 -6 Liszt Gate Toronto, Ontario M2H 1G7
4 Bedroom
2 Bathroom
Fireplace
Central Air Conditioning
Forced Air
$678,000Maintenance,
$411.75 Monthly
Maintenance,
$411.75 MonthlyBright, Gorgeous, Elegant, Sun Filled Home In Fantastic Super Convenient Location, Extra Large Living Rm . New Laminate Wood Fl (2019), Newer Windows And Roof (2017), Newer Bathroom (2018), New Paint (2019), Very Good School* A.Y. Jackson School Zone! *One Bus Minutes To Finch Stn Or Leslie Subway, Close To 404/401 Highway, Minutes Walk To Sunny Market, Restaurant,Community Centre & Library. Just Move In And Enjoy!**** EXTRAS **** Fridge, Stove, Washer, Dryer,All Light Fixtures And Window Coverings. (id:25308)
Property Details
| MLS® Number | C4568553 |
| Property Type | Single Family |
| Community Name | Hillcrest Village |
| Amenities Near By | Park, Public Transit |
| Parking Space Total | 2 |
Building
| Bathroom Total | 2 |
| Bedrooms Above Ground | 3 |
| Bedrooms Below Ground | 1 |
| Bedrooms Total | 4 |
| Basement Development | Finished |
| Basement Features | Walk Out |
| Basement Type | N/a (finished) |
| Cooling Type | Central Air Conditioning |
| Exterior Finish | Brick |
| Fireplace Present | Yes |
| Heating Fuel | Natural Gas |
| Heating Type | Forced Air |
| Type | Row / Townhouse |
Parking
| Garage |
Land
| Acreage | No |
| Land Amenities | Park, Public Transit |
Rooms
| Level | Type | Length | Width | Dimensions |
|---|---|---|---|---|
| Second Level | Master Bedroom | 4.82 m | 2.78 m | 4.82 m x 2.78 m |
| Second Level | Office | 3.18 m | 2.83 m | 3.18 m x 2.83 m |
| Third Level | Bedroom 2 | 3.46 m | 3.07 m | 3.46 m x 3.07 m |
| Third Level | Bedroom 3 | 3.06 m | 2.66 m | 3.06 m x 2.66 m |
| Basement | Recreational, Games Room | 3.98 m | 3.39 m | 3.98 m x 3.39 m |
| Main Level | Living Room | 5.88 m | 3.9 m | 5.88 m x 3.9 m |
| Upper Level | Dining Room | 3.49 m | 3.08 m | 3.49 m x 3.08 m |
| Upper Level | Kitchen | 4.91 m | 2.82 m | 4.91 m x 2.82 m |
https://www.realtor.ca/PropertyDetails.aspx?PropertyId=21108790
Interested?
Contact us for more information
