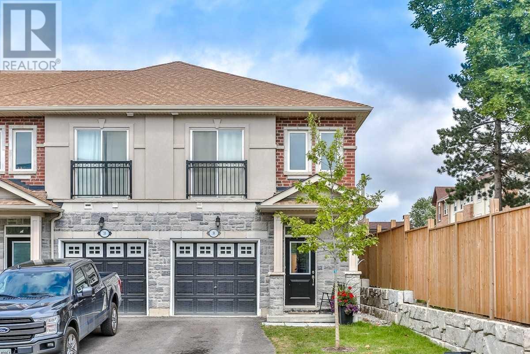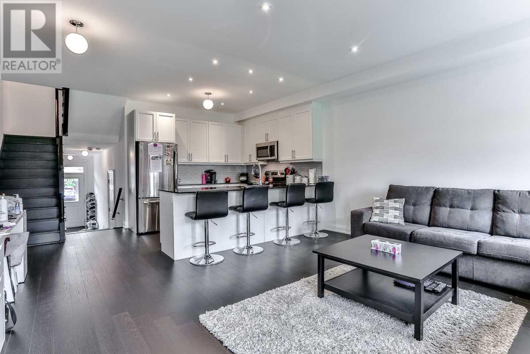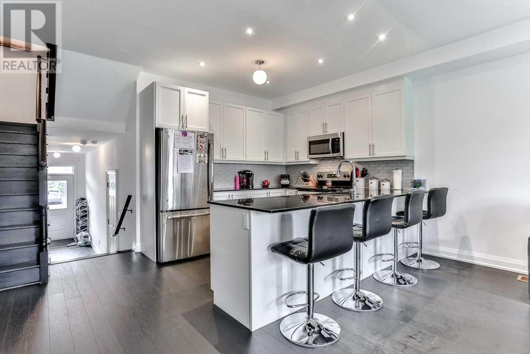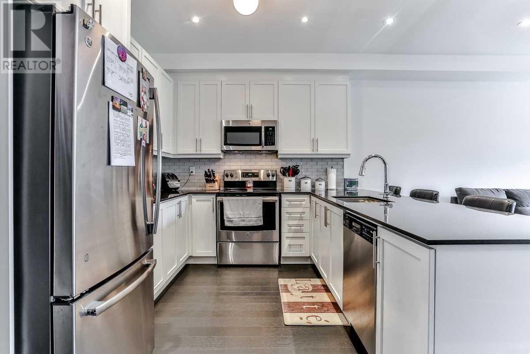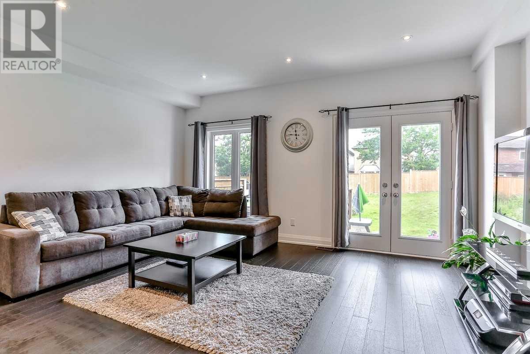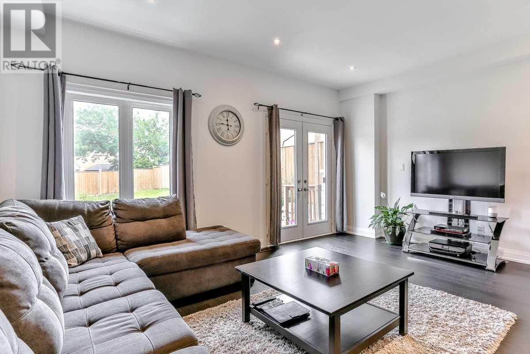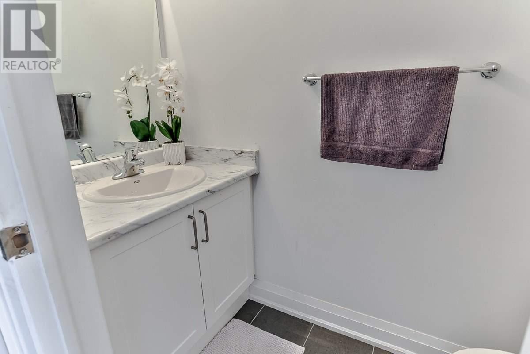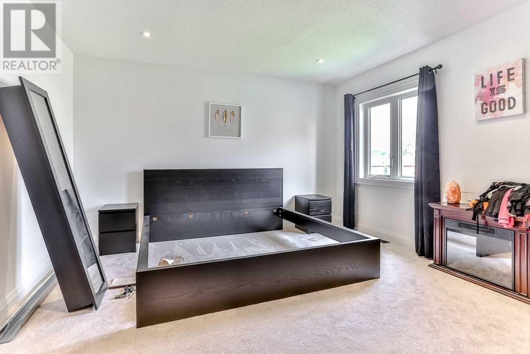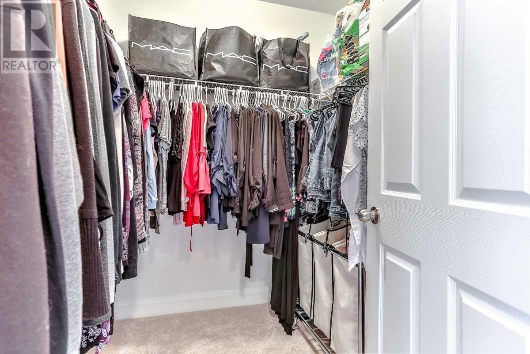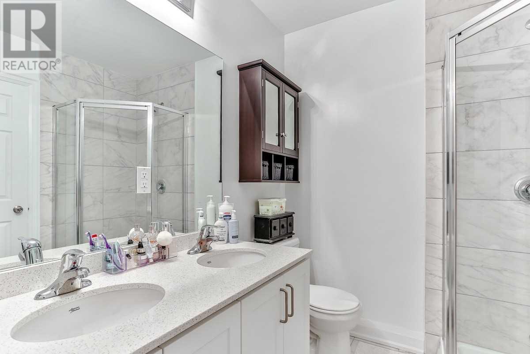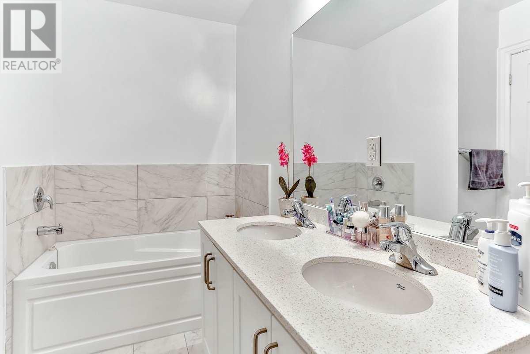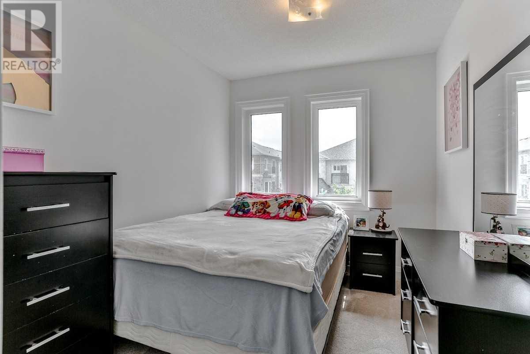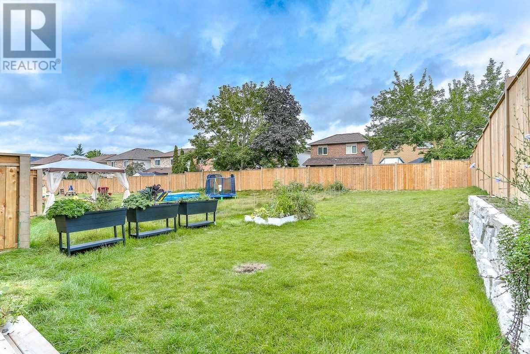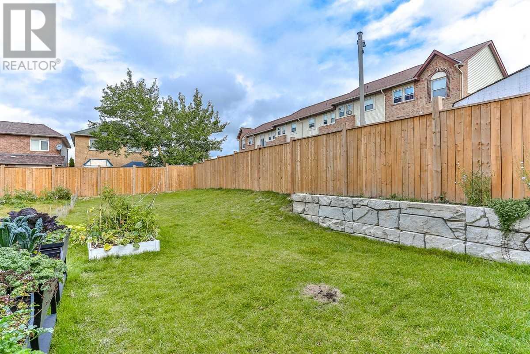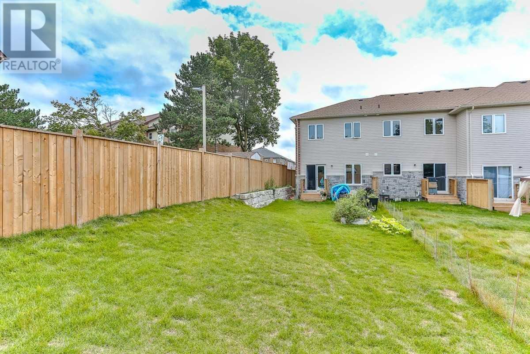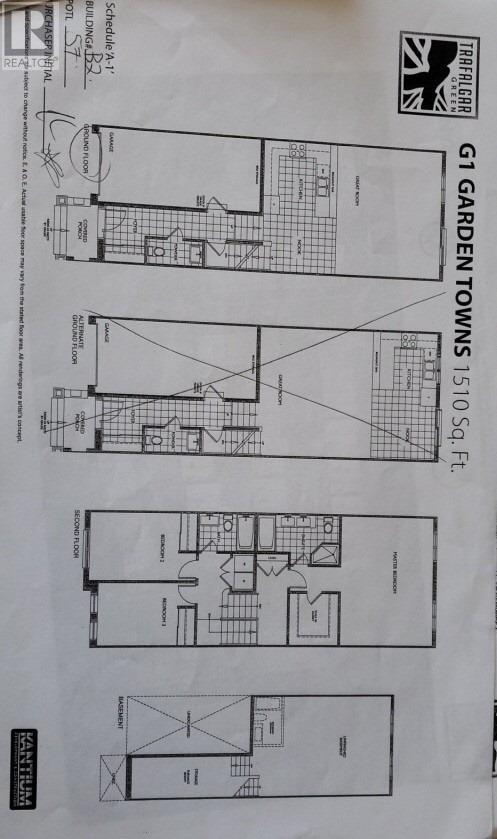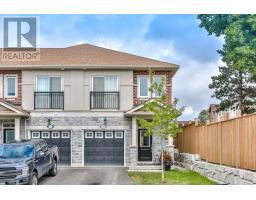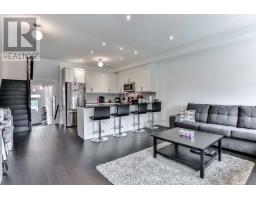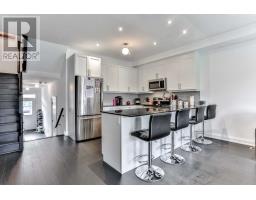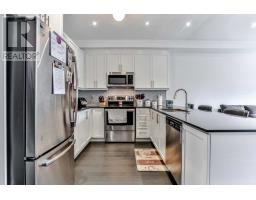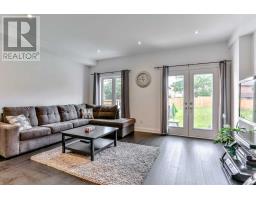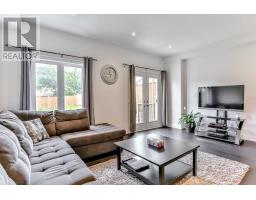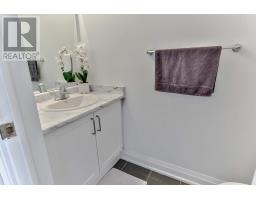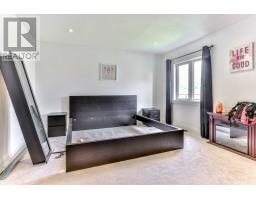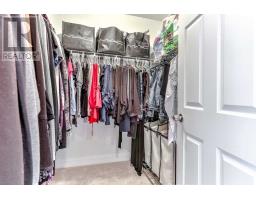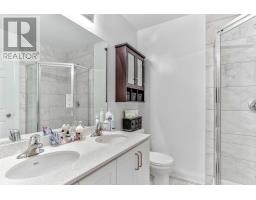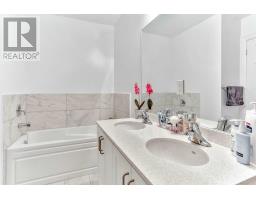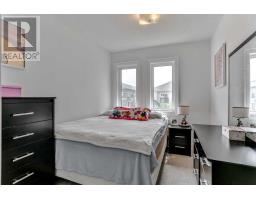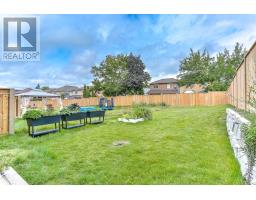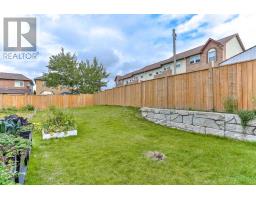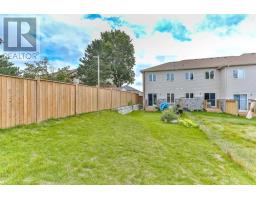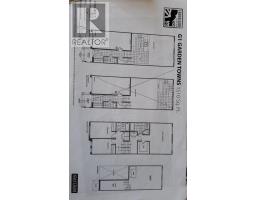31 Kantium Way Whitby, Ontario L1N 0L4
3 Bedroom
3 Bathroom
Central Air Conditioning
Forced Air
$599,900
Welcome To This Fantastic Townhouse With 3 Bed And 3 Baths. Corner Unit That Feels Like A Semi-Detached Home. Open Plan Living & Dining Combination. Ss Appliances And Granite Countertop. Laundry On Second Floor. Great Lot Size. + $30,000 In Upgrades Spent. Great Community And Neighbourhood. Just Move In And Enjoy.**** EXTRAS **** Ss Appliances: Fridge, Stove, Microwave Dishwasher. Washer & Dryer. Hwt And Furnace Rented At $75/M. Potl: $75/M Starting March 2020.Walkout To Garage From House (id:25308)
Property Details
| MLS® Number | E4568600 |
| Property Type | Single Family |
| Community Name | Pringle Creek |
| Parking Space Total | 2 |
Building
| Bathroom Total | 3 |
| Bedrooms Above Ground | 3 |
| Bedrooms Total | 3 |
| Basement Development | Unfinished |
| Basement Type | N/a (unfinished) |
| Construction Style Attachment | Attached |
| Cooling Type | Central Air Conditioning |
| Exterior Finish | Brick, Stone |
| Heating Fuel | Natural Gas |
| Heating Type | Forced Air |
| Stories Total | 2 |
| Type | Row / Townhouse |
Parking
| Attached garage |
Land
| Acreage | No |
| Size Irregular | 26.05 X 144.54 Ft ; Irregular |
| Size Total Text | 26.05 X 144.54 Ft ; Irregular |
Rooms
| Level | Type | Length | Width | Dimensions |
|---|---|---|---|---|
| Main Level | Living Room | 5.21 m | 4.42 m | 5.21 m x 4.42 m |
| Main Level | Dining Room | 5.21 m | 4.42 m | 5.21 m x 4.42 m |
| Main Level | Kitchen | 3.2 m | 3.11 m | 3.2 m x 3.11 m |
| Main Level | Master Bedroom | 5.21 m | 4.15 m | 5.21 m x 4.15 m |
| Main Level | Bedroom 2 | 4.08 m | 2.47 m | 4.08 m x 2.47 m |
| Main Level | Bedroom 3 | 3.9 m | 3.05 m | 3.9 m x 3.05 m |
https://www.realtor.ca/PropertyDetails.aspx?PropertyId=21108875
Interested?
Contact us for more information
