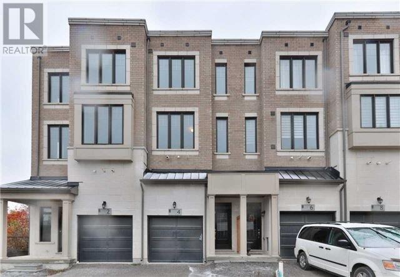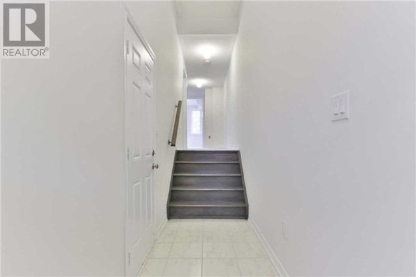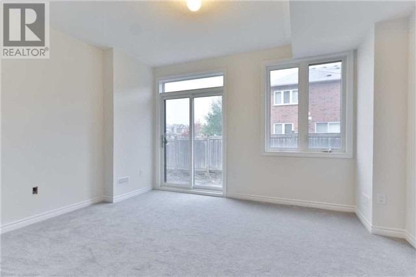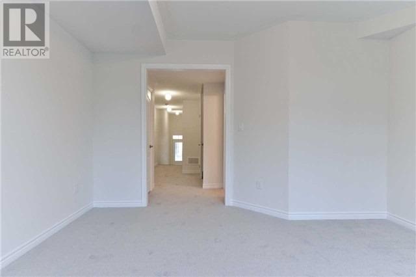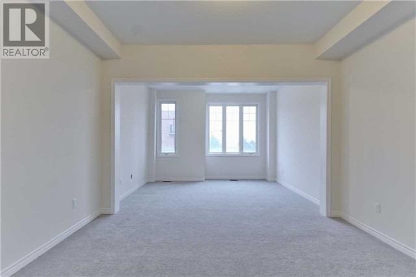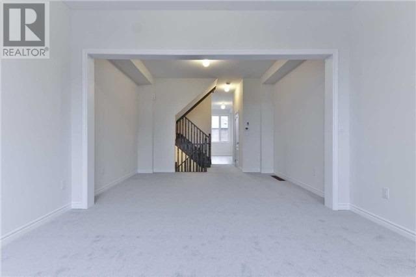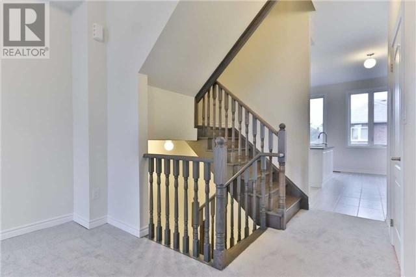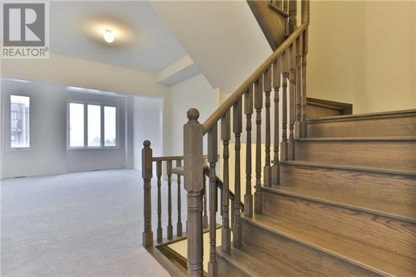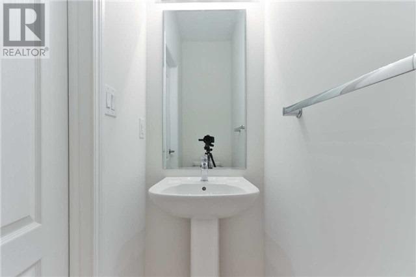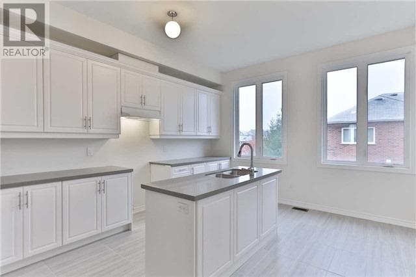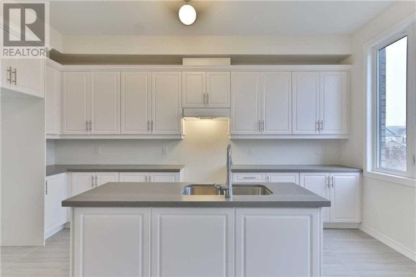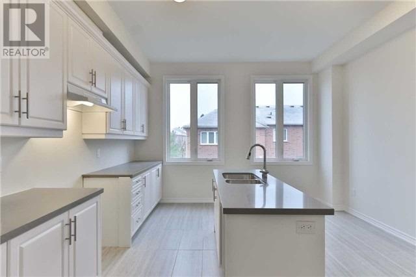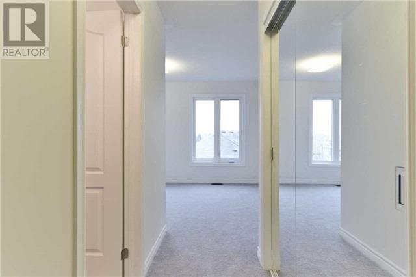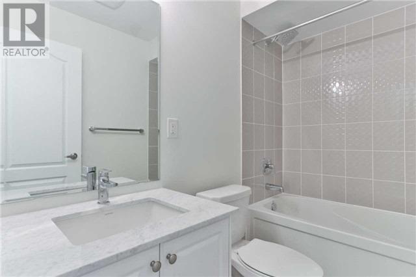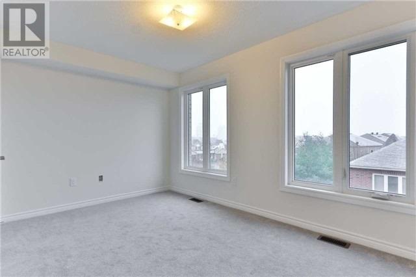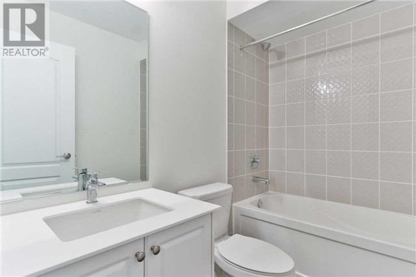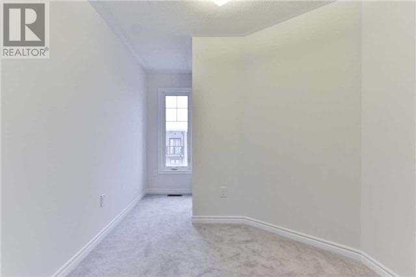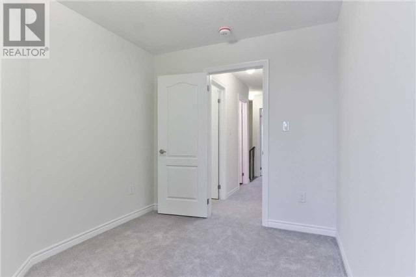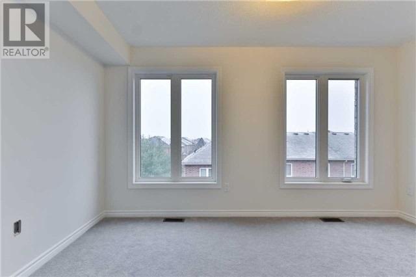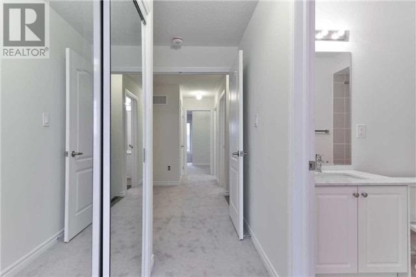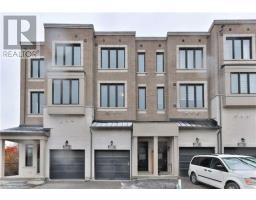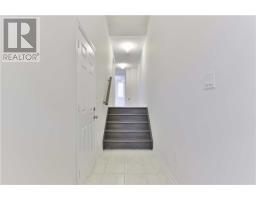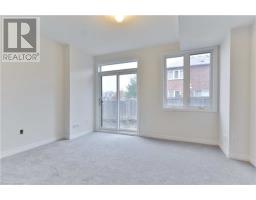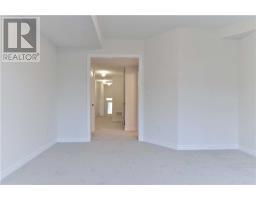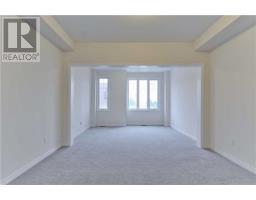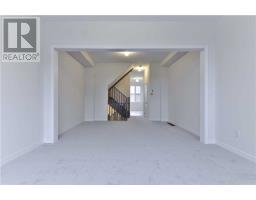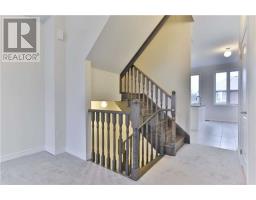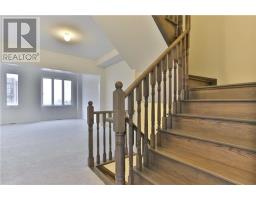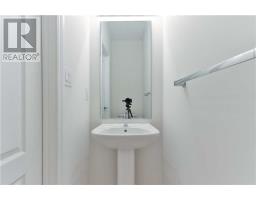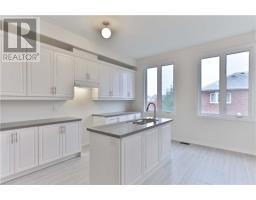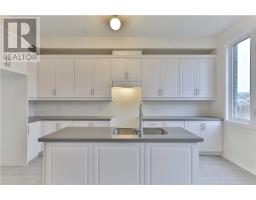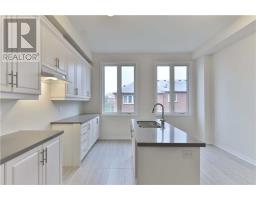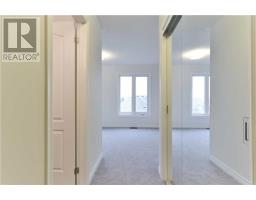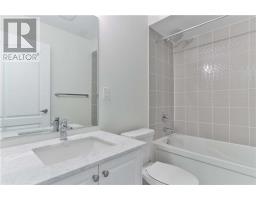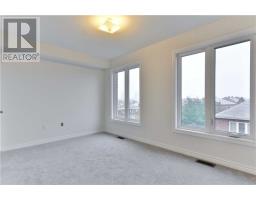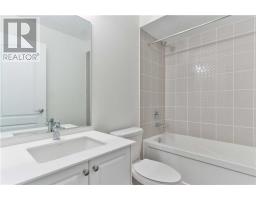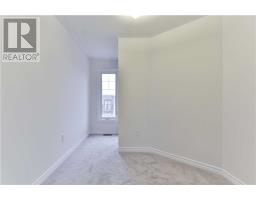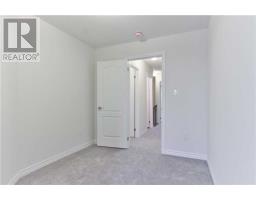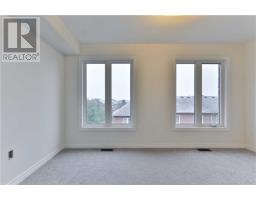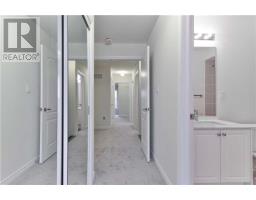4 Hyderabad Lane Markham, Ontario L6E 0T8
3 Bedroom
4 Bathroom
Fireplace
Central Air Conditioning
Forced Air
$749,000
Stunning Brand New 3 Bedroom In Greensborough Neighbourhood, Approx 1870 Sqft 10 Ft Ceilings & Smooth Ceilings On Main Floor. Direct Access From Garage. Solid Oak Staircase! Spacious And Modern Open Concept Layout, Tasteful House. Close To All Amenities Such As Go Station, Hospital, Schools, And Shopping Malls. Front Loaded Garage With Direct Access To Unit, Spacious Floorplan.**** EXTRAS **** Hardwood On Main Floor, Quartz Kitchen Counter, Smooth Ceilings, 10 Ft Ceilings On Main Floor,Maintenance Fee Is $100/Month (id:25308)
Property Details
| MLS® Number | N4568761 |
| Property Type | Single Family |
| Neigbourhood | Greensborough |
| Community Name | Greensborough |
| Features | Lane |
| Parking Space Total | 2 |
Building
| Bathroom Total | 4 |
| Bedrooms Above Ground | 3 |
| Bedrooms Total | 3 |
| Construction Style Attachment | Attached |
| Cooling Type | Central Air Conditioning |
| Exterior Finish | Brick |
| Fireplace Present | Yes |
| Heating Fuel | Natural Gas |
| Heating Type | Forced Air |
| Stories Total | 3 |
| Type | Row / Townhouse |
Parking
| Garage |
Land
| Acreage | No |
| Size Irregular | 14.76 X 94.49 Ft |
| Size Total Text | 14.76 X 94.49 Ft |
Rooms
| Level | Type | Length | Width | Dimensions |
|---|---|---|---|---|
| Third Level | Master Bedroom | 2.74 m | 4.27 m | 2.74 m x 4.27 m |
| Third Level | Bedroom 2 | 2.62 m | 2.59 m | 2.62 m x 2.59 m |
| Third Level | Bedroom 3 | 2.77 m | 2.47 m | 2.77 m x 2.47 m |
| Main Level | Kitchen | 5.12 m | 4 m | 5.12 m x 4 m |
| Main Level | Eating Area | 5.12 m | 4 m | 5.12 m x 4 m |
| Main Level | Living Room | 3.39 m | 4 m | 3.39 m x 4 m |
| Main Level | Dining Room | 3.35 m | 4 m | 3.35 m x 4 m |
| Ground Level | Family Room | 3.26 m | 4 m | 3.26 m x 4 m |
https://www.realtor.ca/PropertyDetails.aspx?PropertyId=21109010
Interested?
Contact us for more information
