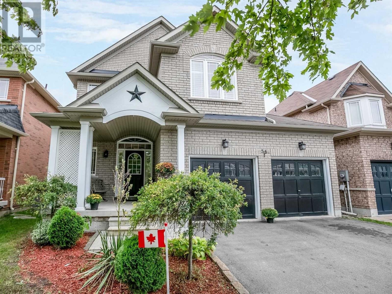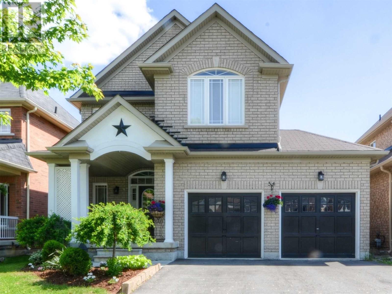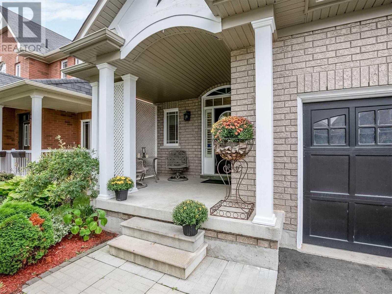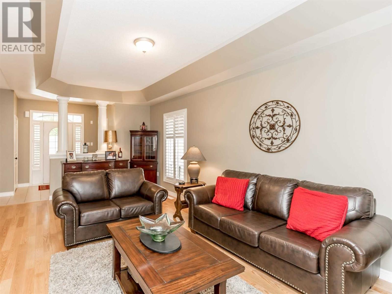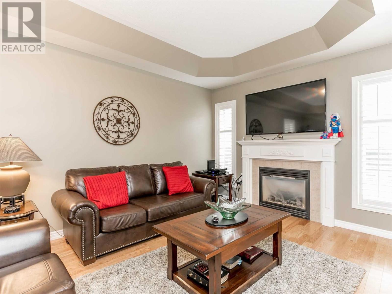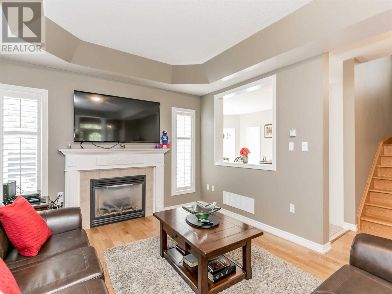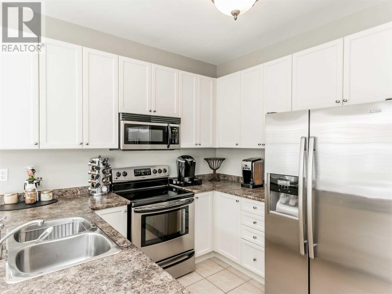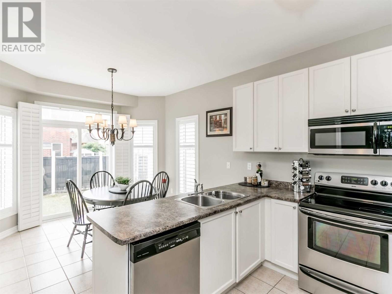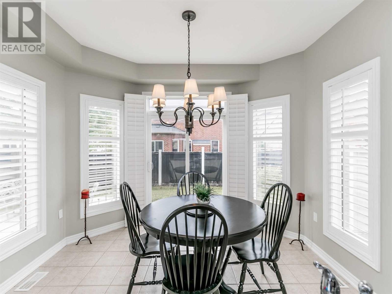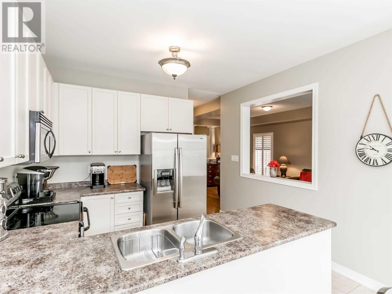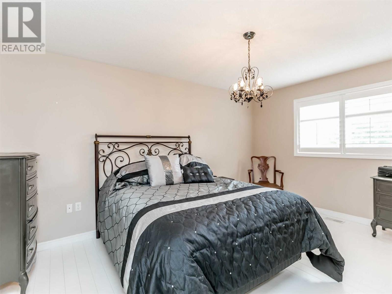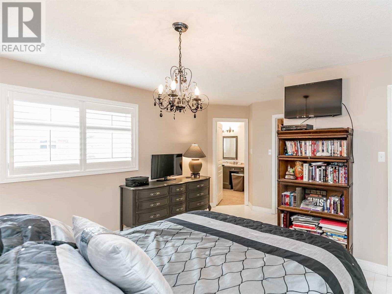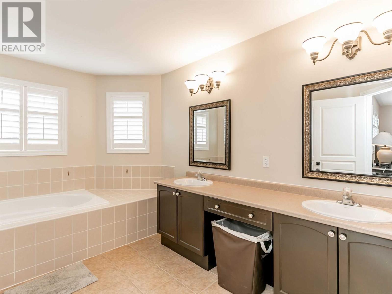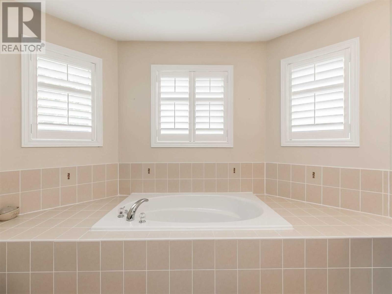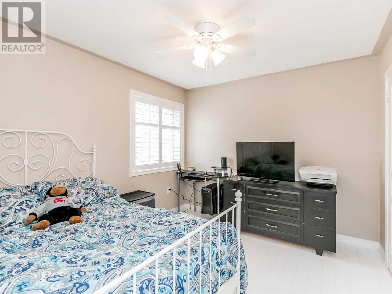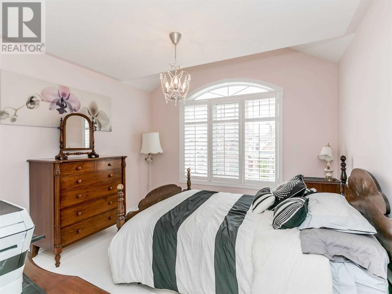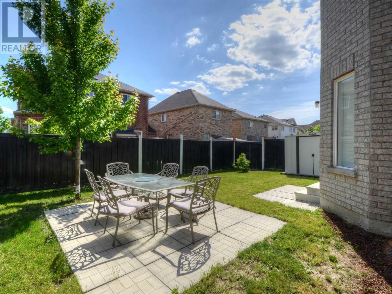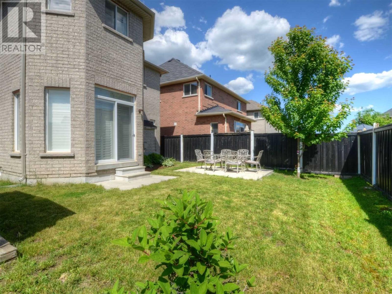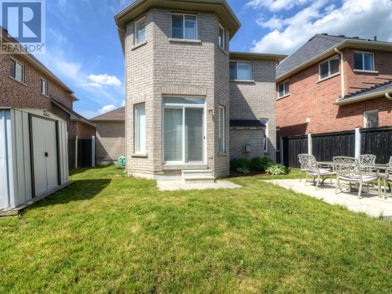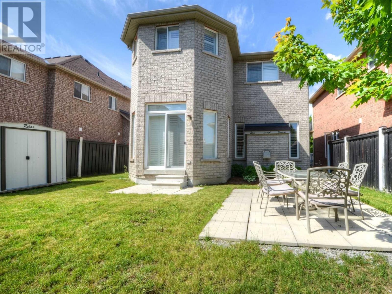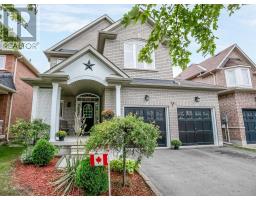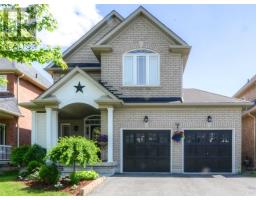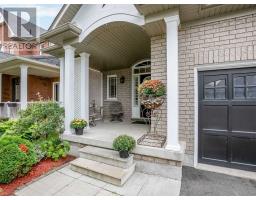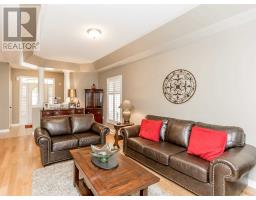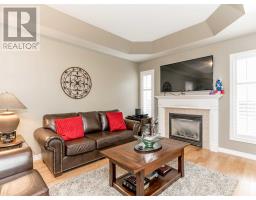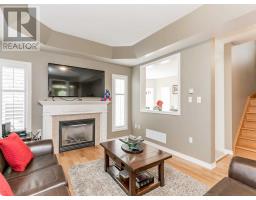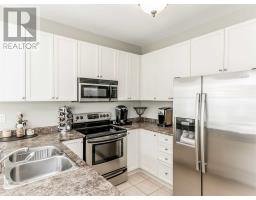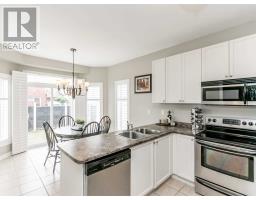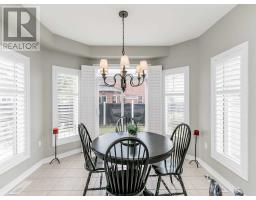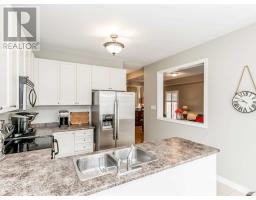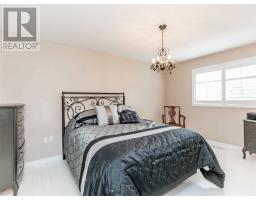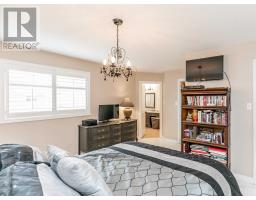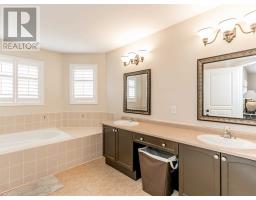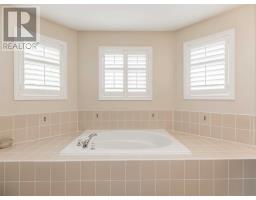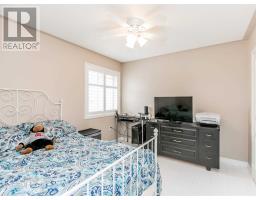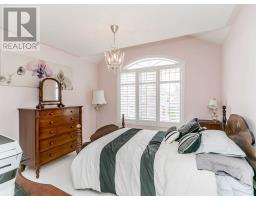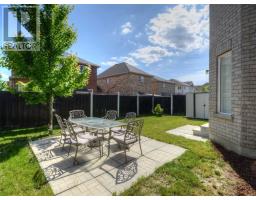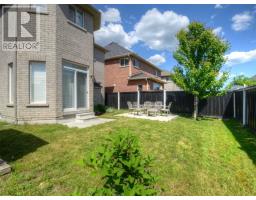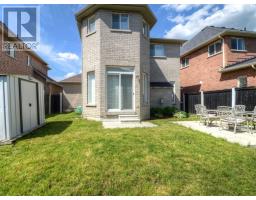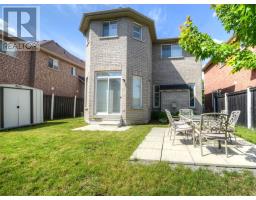3 Bedroom
3 Bathroom
Fireplace
Central Air Conditioning
Forced Air
$619,000
Your Search For The Perfect Family Home Ends Here In This Popular Kewsick Neighborhood. Stunning 3 Bedroom Home With Coffered Ceiling & Bright Kitchen With Breakfast Area. Walkout To Fully Fenced Yard. Master Bedroom With 5 Piece Ensuite Featuring Soaker Tub, Separate Shower & Double Sinks. Conveniently Located Close To Trails. And Only Minutes Away To Hwy 404 Rough-In For Washroom In Basement.**** EXTRAS **** All Electric Light Fixtures, All Window Coverings, Fridge, Stove, Dishwasher, Microwave, Washer, Dryer. (id:25308)
Property Details
|
MLS® Number
|
N4568425 |
|
Property Type
|
Single Family |
|
Neigbourhood
|
Keswick |
|
Community Name
|
Keswick South |
|
Amenities Near By
|
Park, Public Transit, Schools |
|
Parking Space Total
|
4 |
Building
|
Bathroom Total
|
3 |
|
Bedrooms Above Ground
|
3 |
|
Bedrooms Total
|
3 |
|
Basement Development
|
Unfinished |
|
Basement Type
|
N/a (unfinished) |
|
Construction Style Attachment
|
Detached |
|
Cooling Type
|
Central Air Conditioning |
|
Exterior Finish
|
Brick |
|
Fireplace Present
|
Yes |
|
Heating Fuel
|
Natural Gas |
|
Heating Type
|
Forced Air |
|
Stories Total
|
2 |
|
Type
|
House |
Parking
Land
|
Acreage
|
No |
|
Land Amenities
|
Park, Public Transit, Schools |
|
Size Irregular
|
40.03 X 90.22 Ft |
|
Size Total Text
|
40.03 X 90.22 Ft |
|
Surface Water
|
Lake/pond |
Rooms
| Level |
Type |
Length |
Width |
Dimensions |
|
Second Level |
Master Bedroom |
4.57 m |
4.88 m |
4.57 m x 4.88 m |
|
Second Level |
Bedroom 2 |
3.35 m |
3.48 m |
3.35 m x 3.48 m |
|
Second Level |
Bedroom 3 |
3.35 m |
3.05 m |
3.35 m x 3.05 m |
|
Main Level |
Kitchen |
3.4 m |
2.79 m |
3.4 m x 2.79 m |
|
Main Level |
Eating Area |
3.4 m |
3.02 m |
3.4 m x 3.02 m |
|
Main Level |
Living Room |
3.35 m |
3.5 m |
3.35 m x 3.5 m |
|
Main Level |
Dining Room |
3.35 m |
3.5 m |
3.35 m x 3.5 m |
Utilities
|
Natural Gas
|
Installed |
|
Electricity
|
Installed |
|
Cable
|
Installed |
https://www.realtor.ca/PropertyDetails.aspx?PropertyId=21108941
