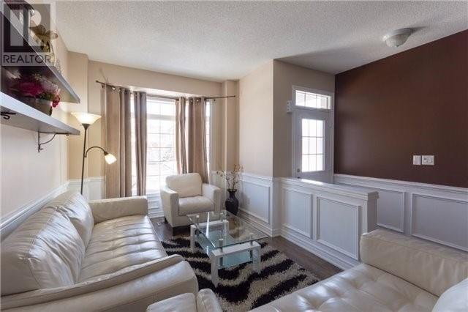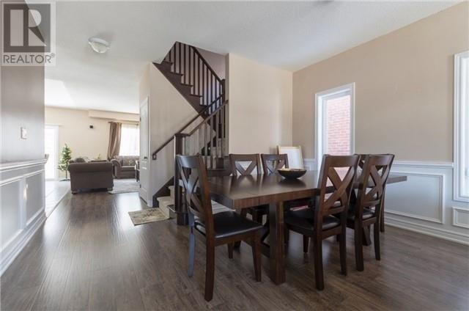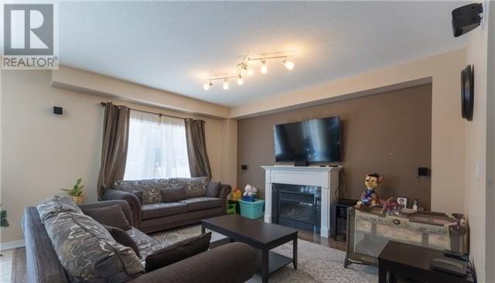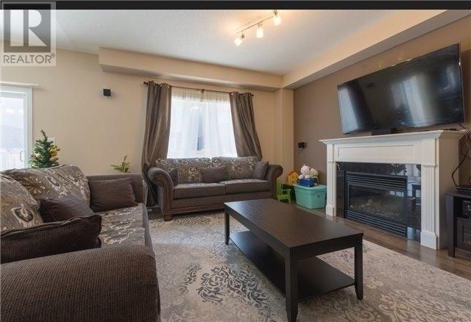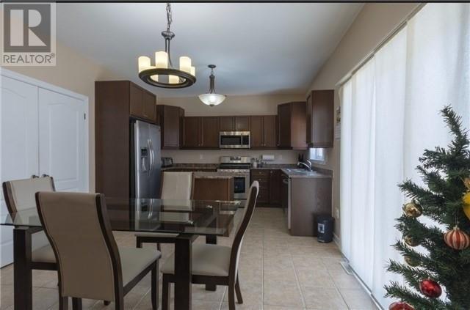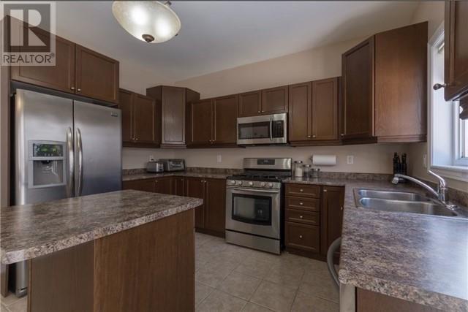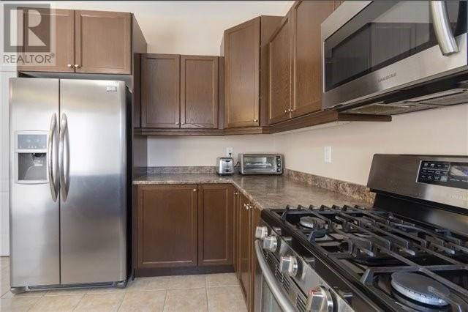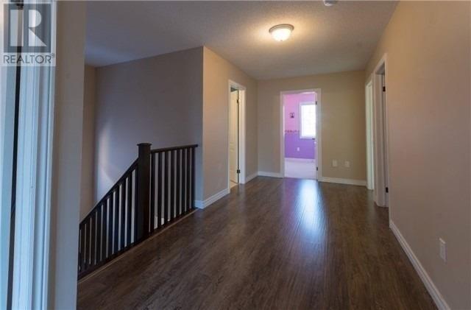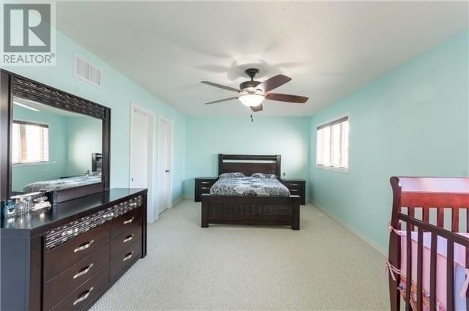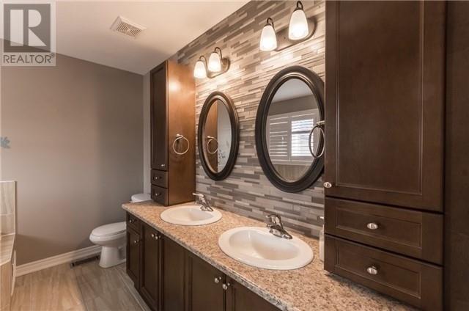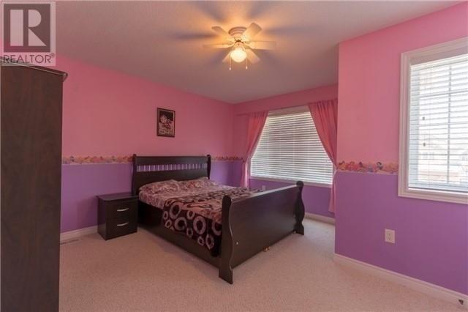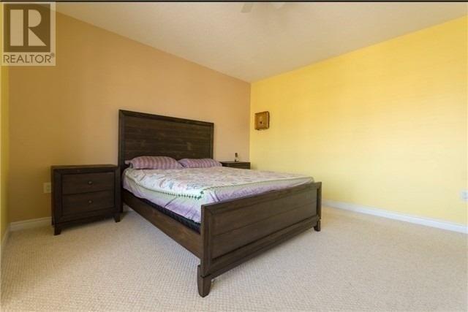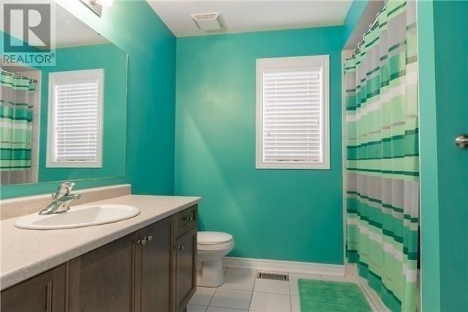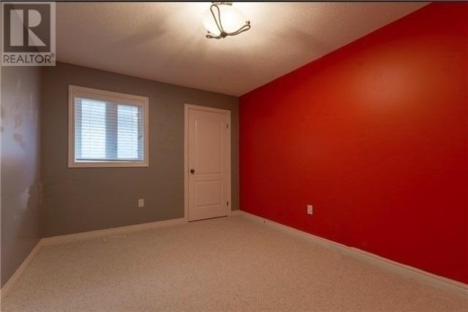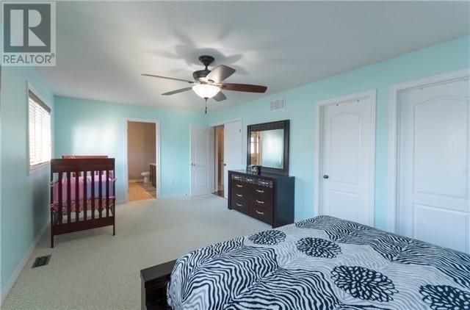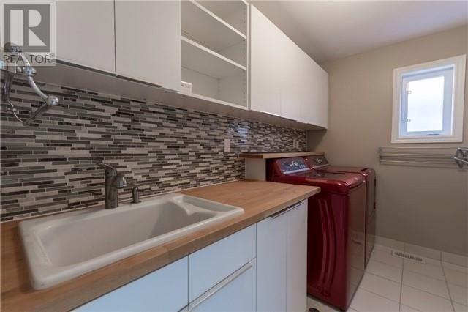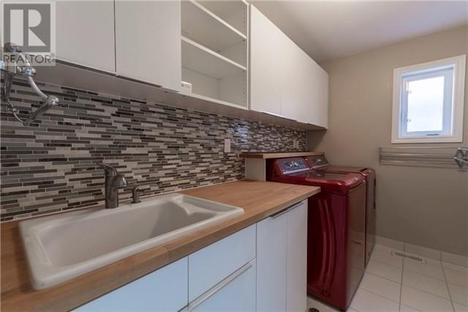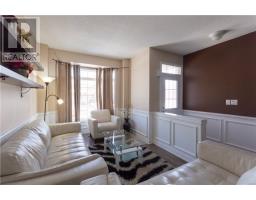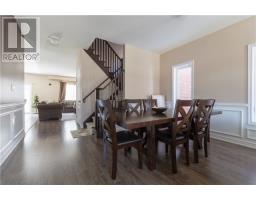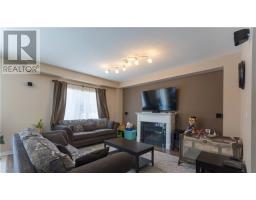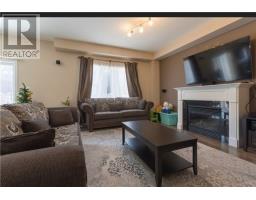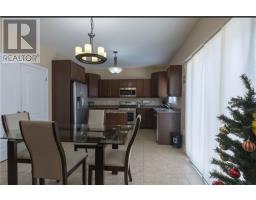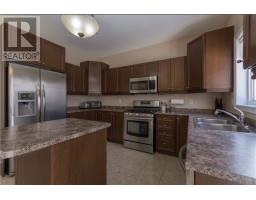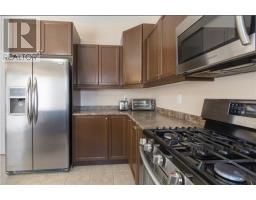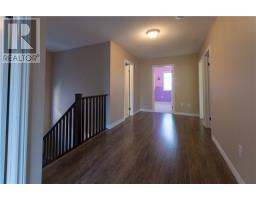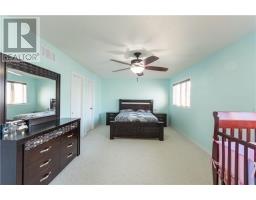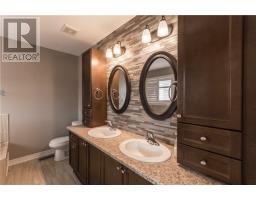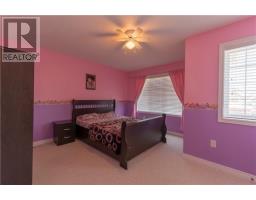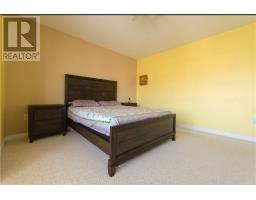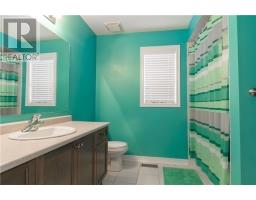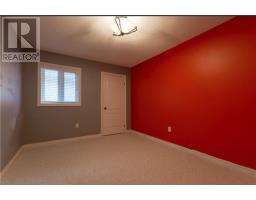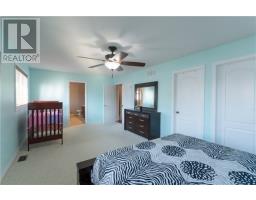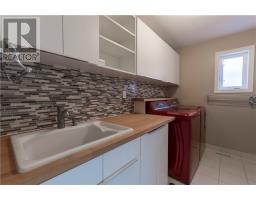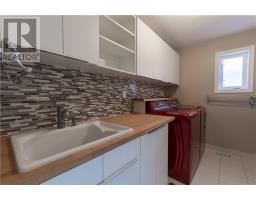4 Bedroom
3 Bathroom
Fireplace
Central Air Conditioning
Forced Air
$764,990
Wow!! Absolute Show Stopper! A Spectacular 2 Storey Detach Home In The Heart Of The Community Beach Neighborhood, This 2600+ Sq Ft Family Home Is Fully Upgraded And Better Than New. The Main Floor Features An Open Concept Layout With Living & Dining.The Kitchen Features Upgraded Backslash, Under Mount Lighting, Large Pantry, Stainless Steel Appliances And Patio Doors Leading To The Rear Yard. 9 Ft Ceiling On Main Floor. Beautifully Kept Fully Fenced Backyard**** EXTRAS **** Price To Sell Best Property In The Area On Best Price Must See ! Shows Better Than A Model Home Built In S/S Gas Stove , S/S Fridge,S/S Built In Dishwasher And Dryer.All Fixtures,Garage Door Opener.Try Your Offer Today. (id:25308)
Property Details
|
MLS® Number
|
X4568604 |
|
Property Type
|
Single Family |
|
Neigbourhood
|
Stoney Creek |
|
Community Name
|
Stoney Creek |
|
Parking Space Total
|
6 |
Building
|
Bathroom Total
|
3 |
|
Bedrooms Above Ground
|
4 |
|
Bedrooms Total
|
4 |
|
Basement Type
|
Full |
|
Construction Style Attachment
|
Detached |
|
Cooling Type
|
Central Air Conditioning |
|
Exterior Finish
|
Brick |
|
Fireplace Present
|
Yes |
|
Heating Fuel
|
Natural Gas |
|
Heating Type
|
Forced Air |
|
Stories Total
|
2 |
|
Type
|
House |
Parking
Land
|
Acreage
|
No |
|
Size Irregular
|
40 X 85 Ft |
|
Size Total Text
|
40 X 85 Ft |
Rooms
| Level |
Type |
Length |
Width |
Dimensions |
|
Second Level |
Master Bedroom |
5.02 m |
4.38 m |
5.02 m x 4.38 m |
|
Second Level |
Bedroom 2 |
4.85 m |
4.26 m |
4.85 m x 4.26 m |
|
Second Level |
Bedroom 3 |
4.32 m |
4.24 m |
4.32 m x 4.24 m |
|
Second Level |
Bedroom 4 |
4.17 m |
3.11 m |
4.17 m x 3.11 m |
|
Second Level |
Bathroom |
|
|
|
|
Second Level |
Bathroom |
|
|
|
|
Main Level |
Living Room |
2.77 m |
2.77 m |
2.77 m x 2.77 m |
|
Main Level |
Dining Room |
4.2 m |
4.02 m |
4.2 m x 4.02 m |
|
Main Level |
Family Room |
4.88 m |
4.78 m |
4.88 m x 4.78 m |
|
Main Level |
Kitchen |
4.85 m |
3.78 m |
4.85 m x 3.78 m |
|
Main Level |
Eating Area |
|
|
|
https://www.realtor.ca/PropertyDetails.aspx?PropertyId=21109250
