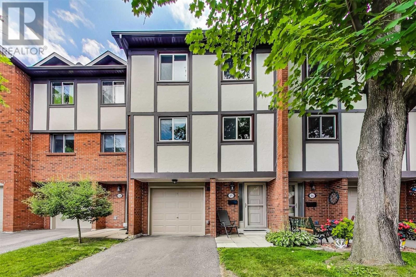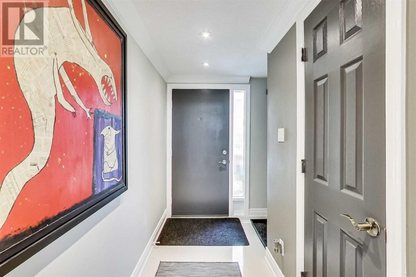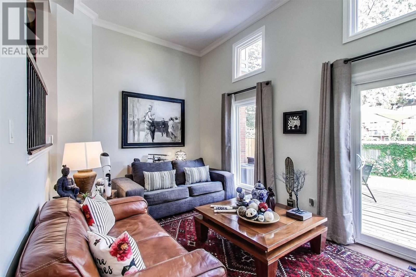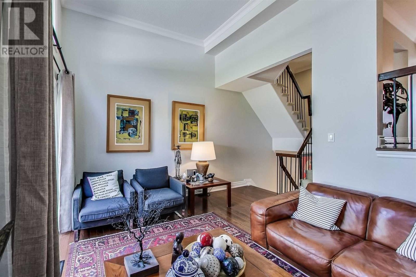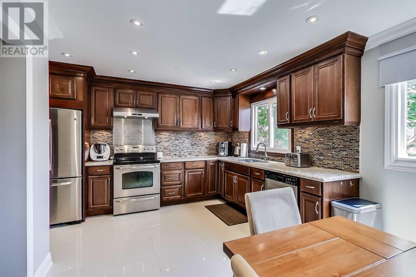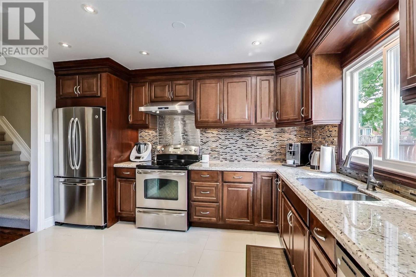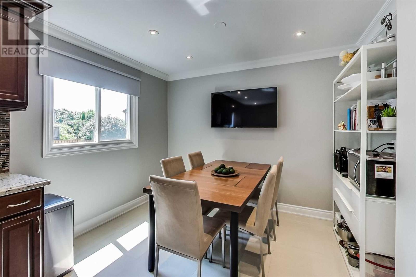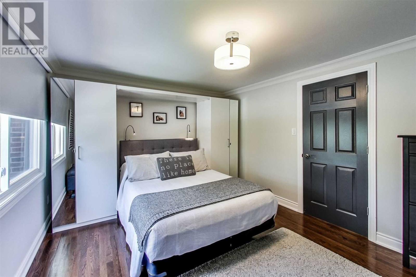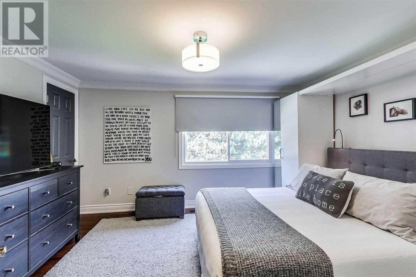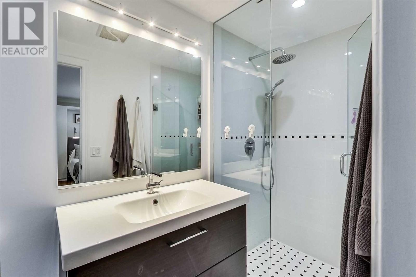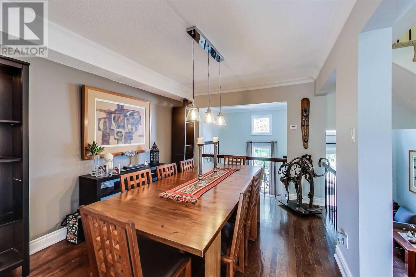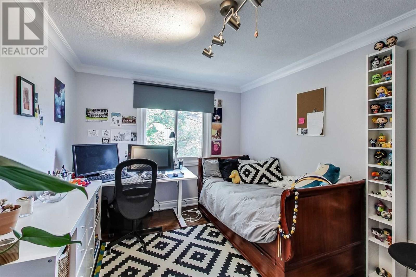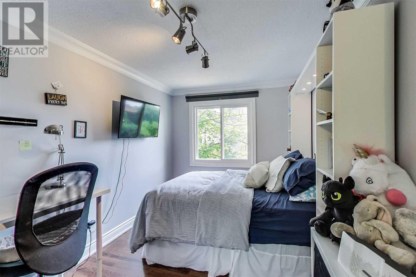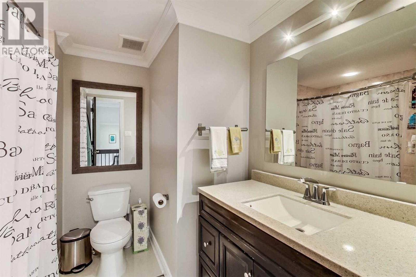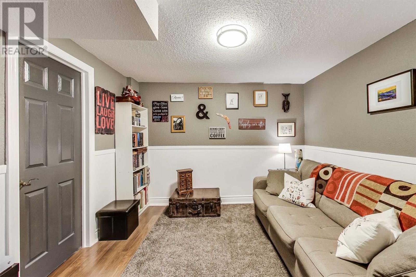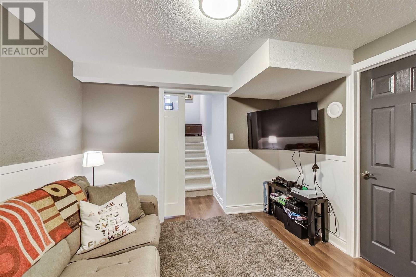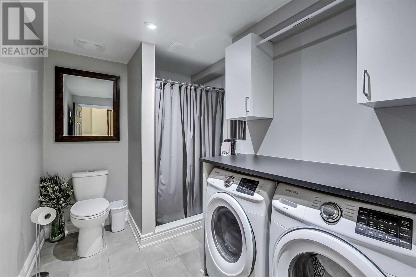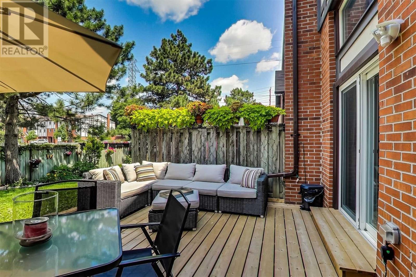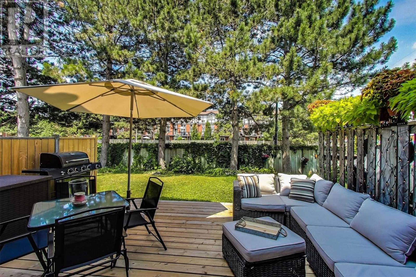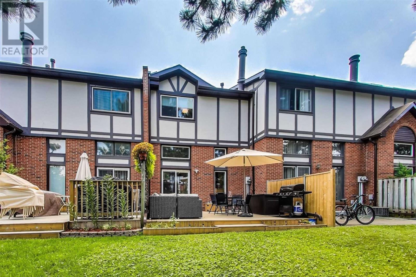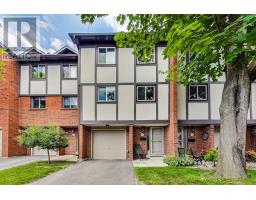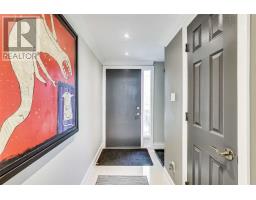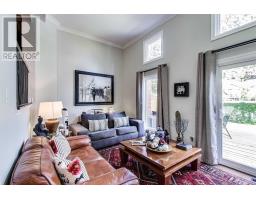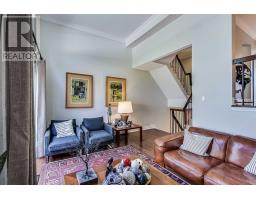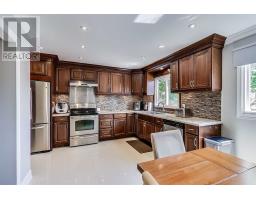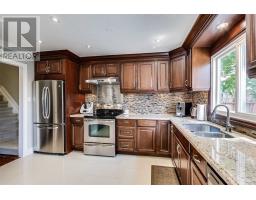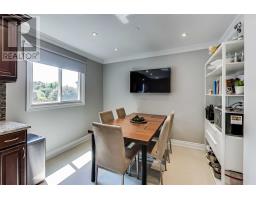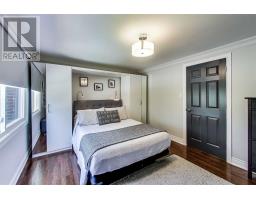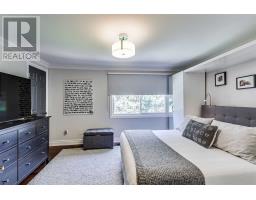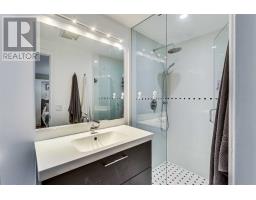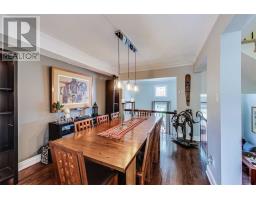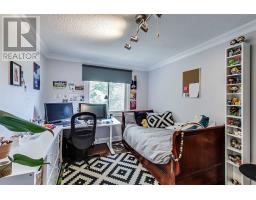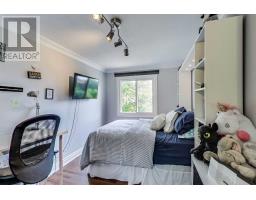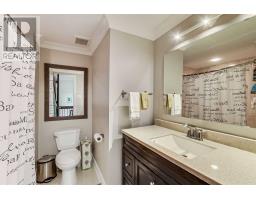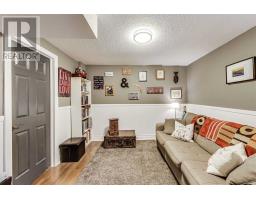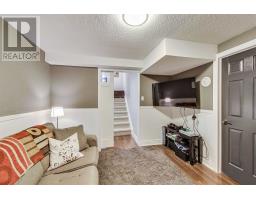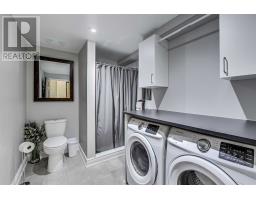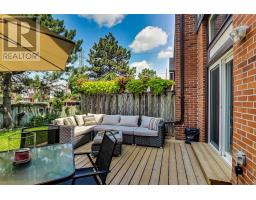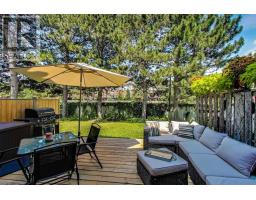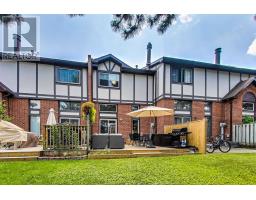#th15 -1764 Rathburn Rd Mississauga, Ontario L4W 2N8
$749,900Maintenance,
$515.06 Monthly
Maintenance,
$515.06 MonthlyWelcome To This Gorgeous One Of A Kind Town Home. Unlike All The Others, This Upgraded Unit Has A New Master 3 Piece Ensuite Bath! Most Just Have A Powder Room. Not To Mention The Fabulous 4th Bdrm On The Lower Level, With Its Own New 3 Piece Bath. Great For Visiting Guests! New Windows Throughout. New Patio Door And Living Room Fireplace Was Removed To Add More Living Space. Immaculate Condition. Clean As Whistle! Offers Anytime!**** EXTRAS **** Fridge, Stove, Dw & Micro-Hood (Vents Outside). New Washer & Dryer. All Elf's, All Wndw Coverings, All Closet Organizers, Gb & E, Cac, Gdo & Remote, Mbr Headboard/Storage & Built-In Shoe Cabinet, Eat-In White Kitchen Shelving Unit, Hwt. (id:25308)
Property Details
| MLS® Number | W4567735 |
| Property Type | Single Family |
| Community Name | Rathwood |
| Amenities Near By | Park, Public Transit, Schools |
| Features | Level Lot |
| Parking Space Total | 2 |
| View Type | View |
Building
| Bathroom Total | 4 |
| Bedrooms Above Ground | 3 |
| Bedrooms Below Ground | 1 |
| Bedrooms Total | 4 |
| Basement Development | Finished |
| Basement Type | N/a (finished) |
| Cooling Type | Central Air Conditioning |
| Exterior Finish | Brick |
| Heating Fuel | Natural Gas |
| Heating Type | Forced Air |
| Type | Row / Townhouse |
Parking
| Garage | |
| Visitor parking |
Land
| Acreage | No |
| Land Amenities | Park, Public Transit, Schools |
Rooms
| Level | Type | Length | Width | Dimensions |
|---|---|---|---|---|
| Flat | Foyer | |||
| Lower Level | Bedroom 4 | 3.2 m | 3.1 m | 3.2 m x 3.1 m |
| Lower Level | Laundry Room | 3.1 m | 2.1 m | 3.1 m x 2.1 m |
| Main Level | Living Room | 3.2 m | 5.5 m | 3.2 m x 5.5 m |
| Upper Level | Master Bedroom | 3.3 m | 4.2 m | 3.3 m x 4.2 m |
| Upper Level | Bedroom 2 | 3.6 m | 2.8 m | 3.6 m x 2.8 m |
| Upper Level | Bedroom 3 | 4.7 m | 2.6 m | 4.7 m x 2.6 m |
| In Between | Dining Room | 4.1 m | 3.3 m | 4.1 m x 3.3 m |
| In Between | Kitchen | 7.1 m | 5.5 m | 7.1 m x 5.5 m |
https://www.realtor.ca/PropertyDetails.aspx?PropertyId=21107376
Interested?
Contact us for more information
