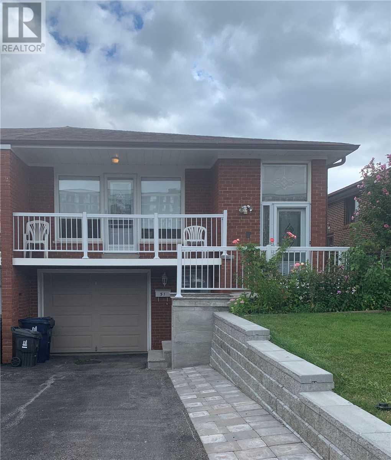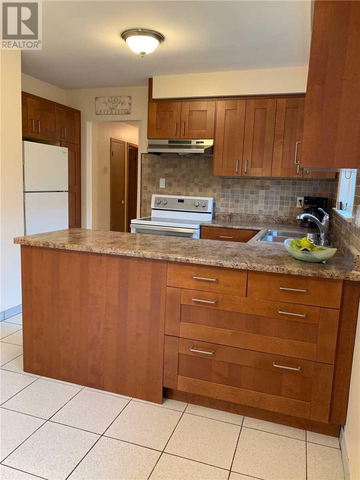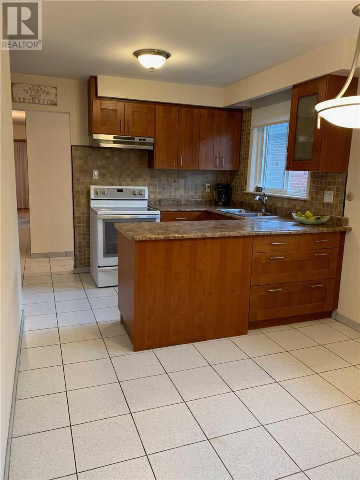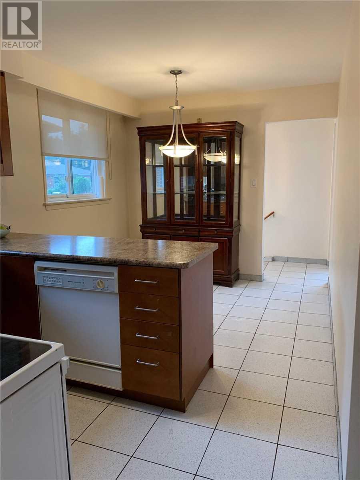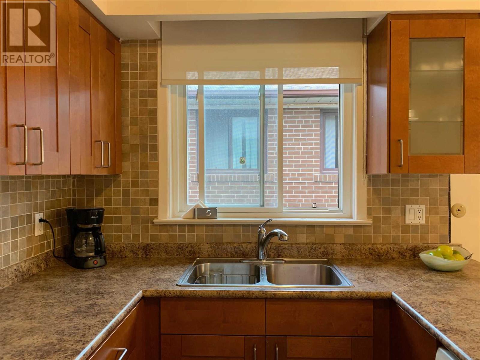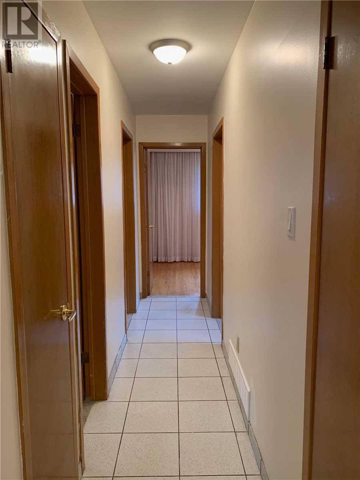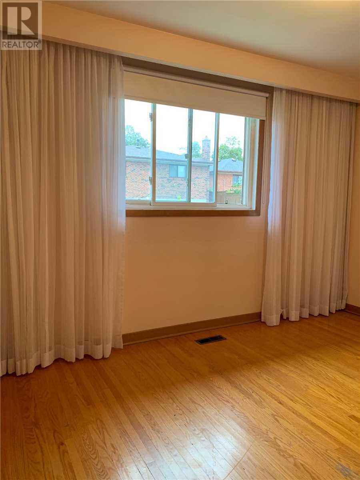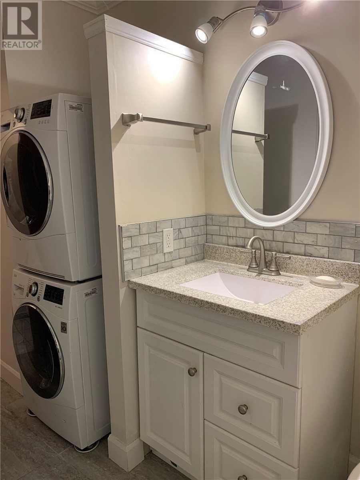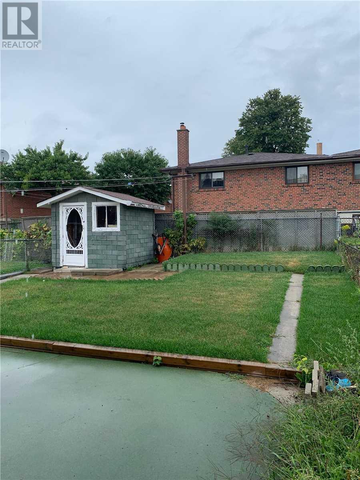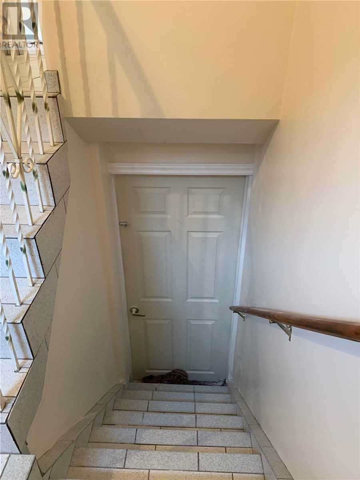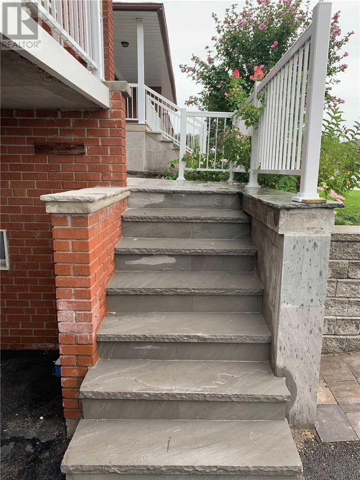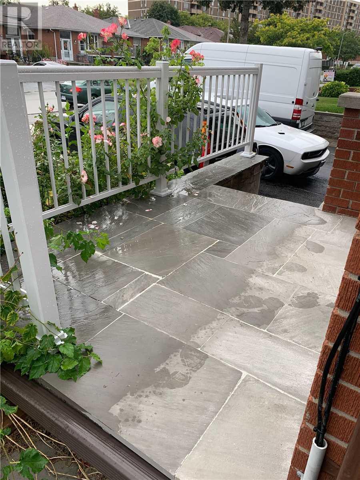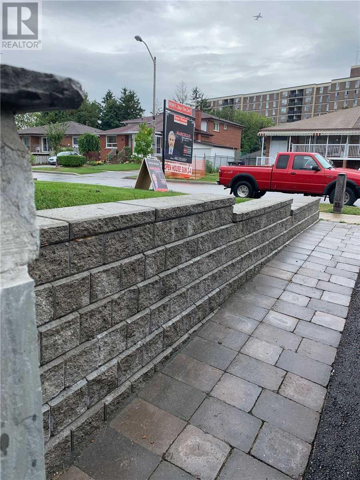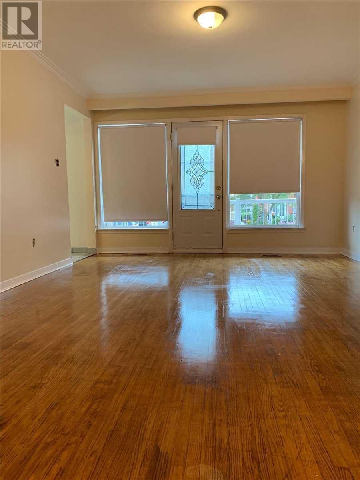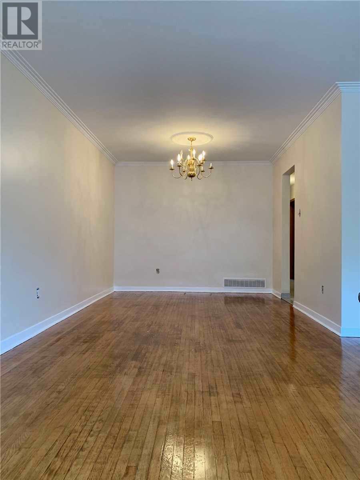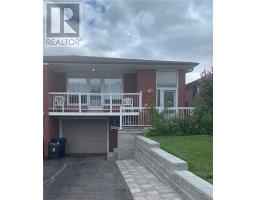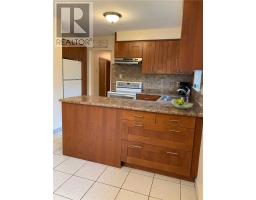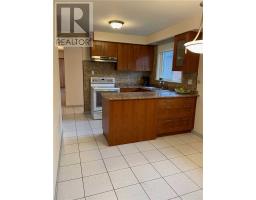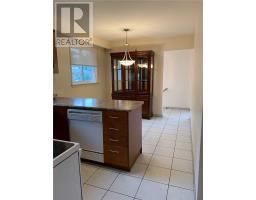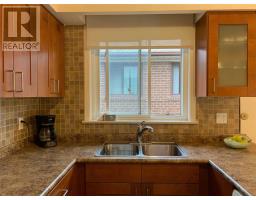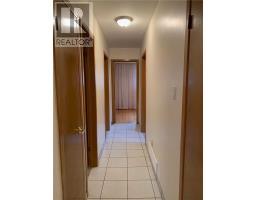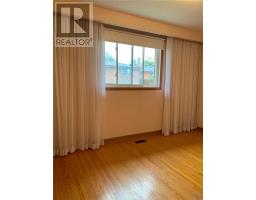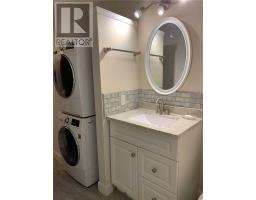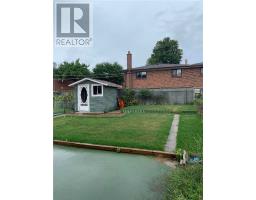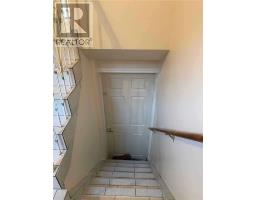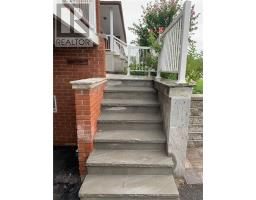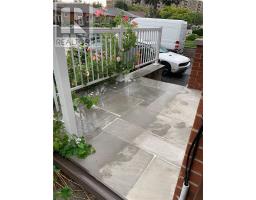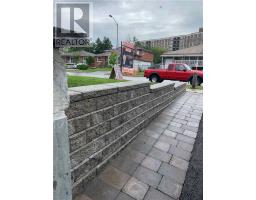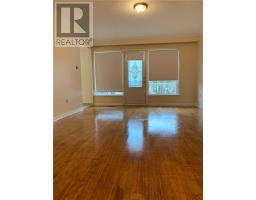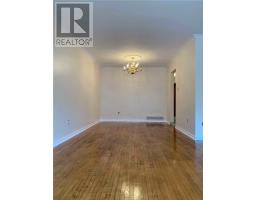51 Milady Rd Toronto, Ontario M9L 2H9
4 Bedroom
2 Bathroom
Raised Bungalow
Fireplace
Central Air Conditioning
Forced Air
$745,000
Desirable Location! Spacious Well Kept Semi, Main Floor Kitchen And Bath Upgraded, New Landscaping In Drive & Front Steps, Neat & Clean 3+1 Bedrooms, 2 Kitchens, 2 Full Washrooms. Upgrades: New Doors, Vinyl Windows! Balcony Railing, Cac! Wood Floors & Ceramic ! Concrete Rear Patio And Side Yard Walkway, Garden Shed Steps & Vinyl Railing! Back Yard Patio! Ground Level Apartment W/O To Front Door And Side Door. Walking Distance To Transit, Schools & Shopping**** EXTRAS **** Fridge, Stove, Dishwasher, Washer, Dryer, All Blinds & Light Fixtures , Aluminium Soffits, & Railings & All Other Permanent Fixtures Now Attached To The Property (id:25308)
Property Details
| MLS® Number | W4568076 |
| Property Type | Single Family |
| Community Name | Humber Summit |
| Parking Space Total | 4 |
Building
| Bathroom Total | 2 |
| Bedrooms Above Ground | 3 |
| Bedrooms Below Ground | 1 |
| Bedrooms Total | 4 |
| Architectural Style | Raised Bungalow |
| Basement Development | Finished |
| Basement Features | Separate Entrance, Walk Out |
| Basement Type | N/a (finished) |
| Construction Style Attachment | Semi-detached |
| Cooling Type | Central Air Conditioning |
| Exterior Finish | Brick |
| Fireplace Present | Yes |
| Heating Fuel | Natural Gas |
| Heating Type | Forced Air |
| Stories Total | 1 |
| Type | House |
Parking
| Garage |
Land
| Acreage | No |
| Size Irregular | 29.99 X 120 Ft |
| Size Total Text | 29.99 X 120 Ft |
Rooms
| Level | Type | Length | Width | Dimensions |
|---|---|---|---|---|
| Basement | Recreational, Games Room | 6.1 m | 3.8 m | 6.1 m x 3.8 m |
| Basement | Kitchen | 2.9 m | 2.5 m | 2.9 m x 2.5 m |
| Basement | Bedroom | 2.3 m | 2.3 m | 2.3 m x 2.3 m |
| Ground Level | Living Room | 4.4 m | 3.8 m | 4.4 m x 3.8 m |
| Ground Level | Dining Room | 3.3 m | 2.9 m | 3.3 m x 2.9 m |
| Ground Level | Kitchen | 4.7 m | 2.8 m | 4.7 m x 2.8 m |
| Ground Level | Master Bedroom | 4.3 m | 3 m | 4.3 m x 3 m |
| Ground Level | Bedroom | 3.8 m | 2.7 m | 3.8 m x 2.7 m |
| Ground Level | Bedroom | 2.8 m | 2.7 m | 2.8 m x 2.7 m |
https://www.realtor.ca/PropertyDetails.aspx?PropertyId=21107453
Interested?
Contact us for more information
