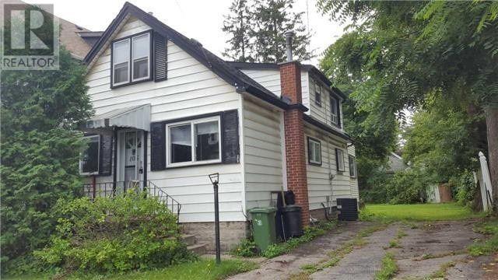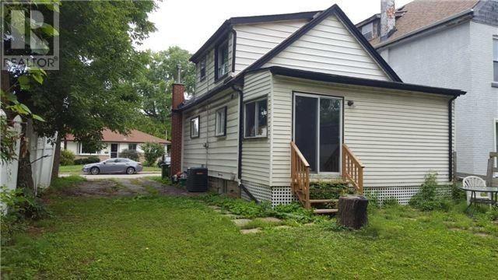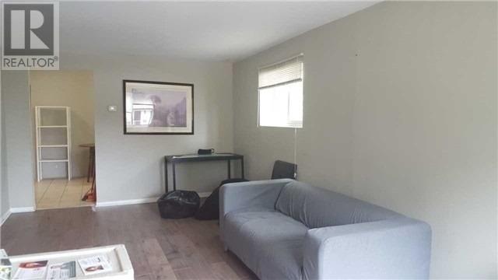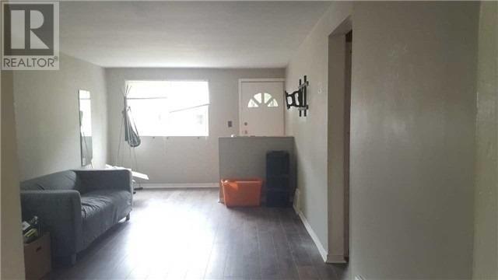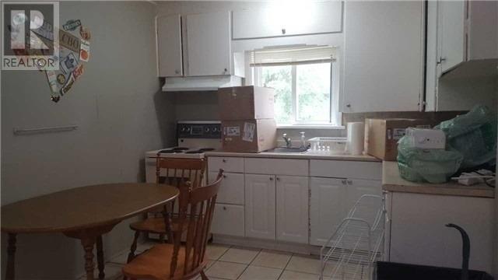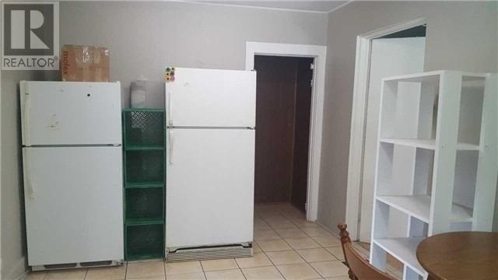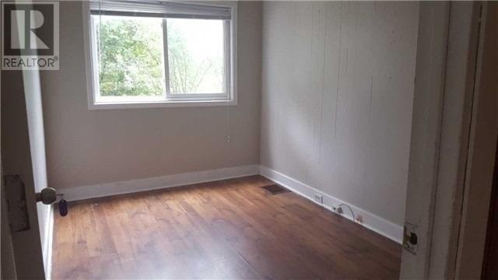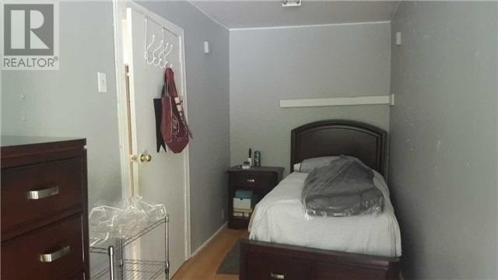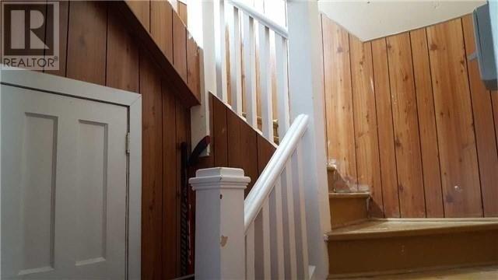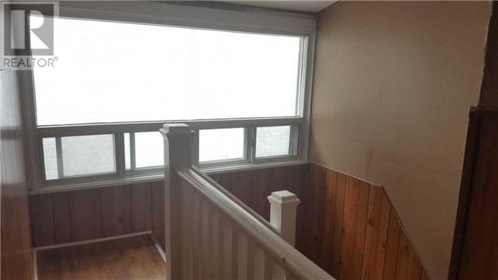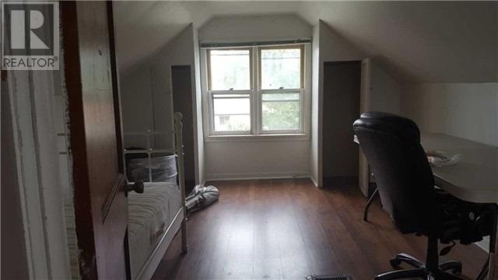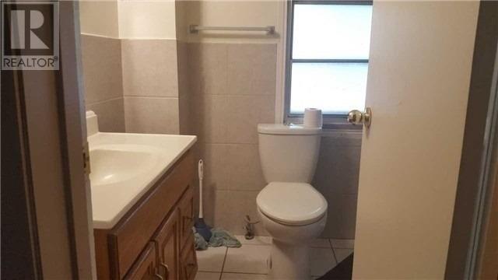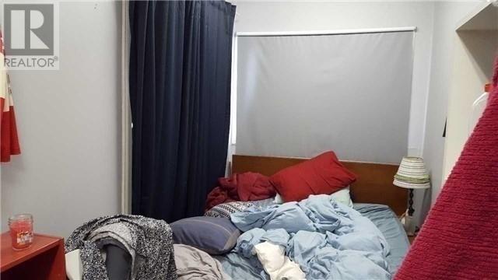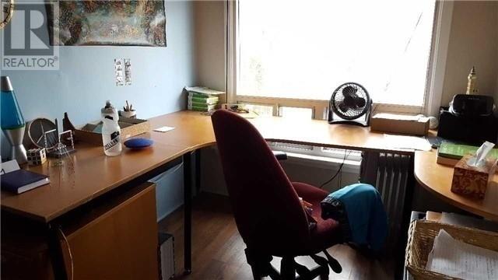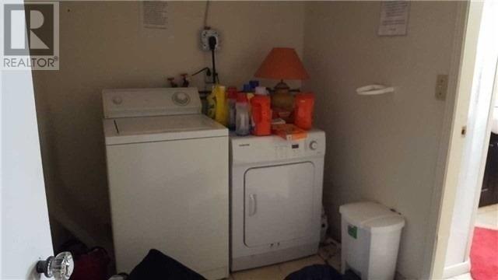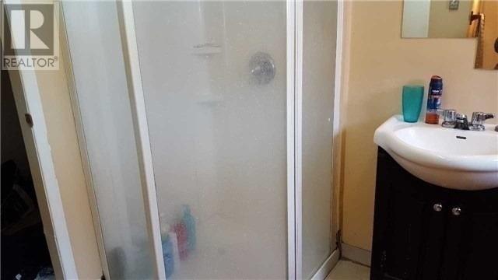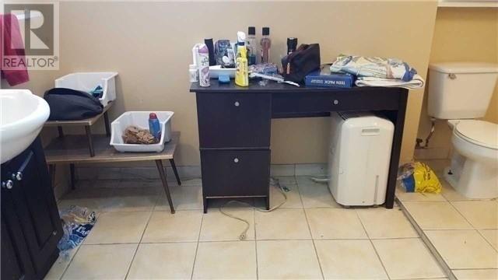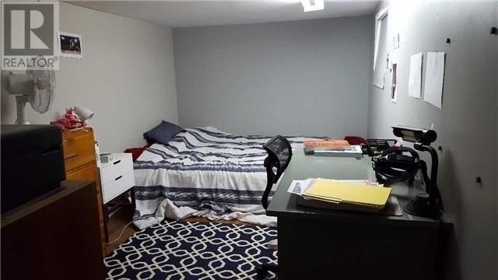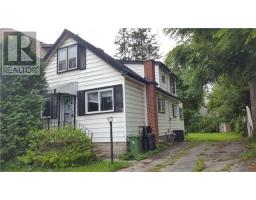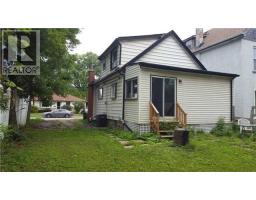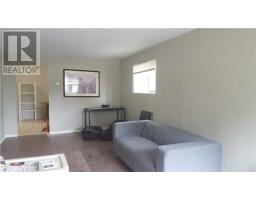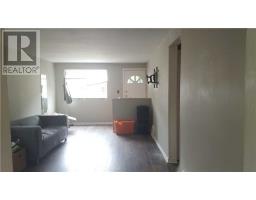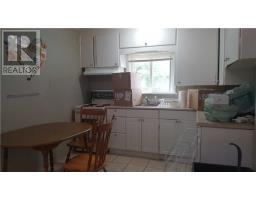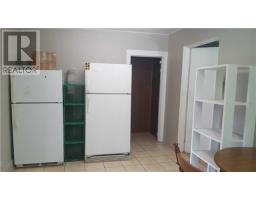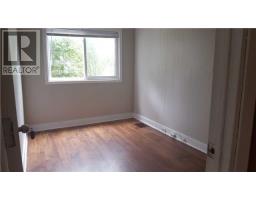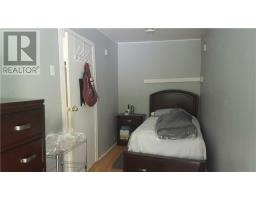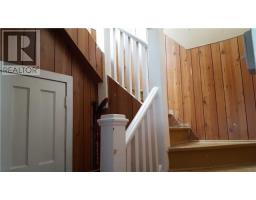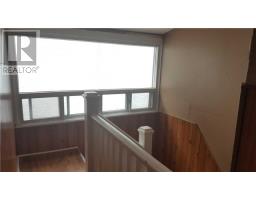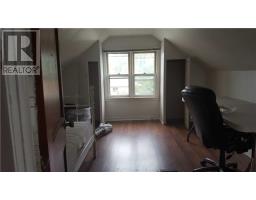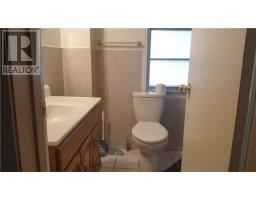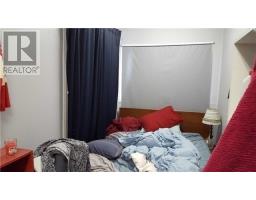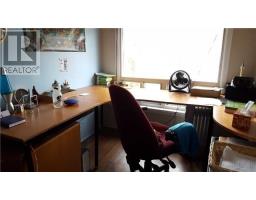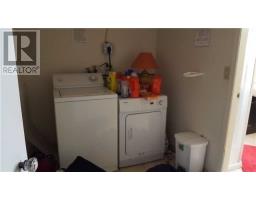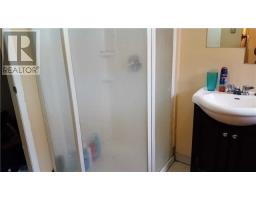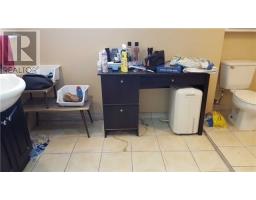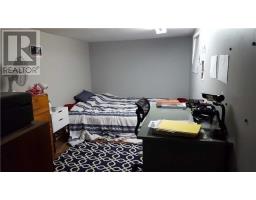105 Ward Ave Hamilton, Ontario L8S 2E8
5 Bedroom
2 Bathroom
Central Air Conditioning
Forced Air
$525,000
Excellent Investment Property In Prime Location Popular With Students, Leased Until April 2020. Never Vacant A Day, Steps From Mcmaster University. Well Taken Care Of. New Laminate Floors In Living/Dining. Laminate Floors Throughout, No Carpet In The House.**** EXTRAS **** 2 Fridges, Stove, Washer/Dryer, All Elf's, All Window Coverings, Furniture In Common Area (Not Belonging To Tenants), Shed, Hot Water Tank (Rental) (id:25308)
Property Details
| MLS® Number | X4567821 |
| Property Type | Single Family |
| Neigbourhood | Ainslie Wood East |
| Community Name | Ainslie Wood |
| Amenities Near By | Hospital, Public Transit |
| Parking Space Total | 3 |
Building
| Bathroom Total | 2 |
| Bedrooms Above Ground | 4 |
| Bedrooms Below Ground | 1 |
| Bedrooms Total | 5 |
| Basement Development | Finished |
| Basement Type | N/a (finished) |
| Construction Style Attachment | Detached |
| Cooling Type | Central Air Conditioning |
| Exterior Finish | Vinyl |
| Heating Fuel | Natural Gas |
| Heating Type | Forced Air |
| Stories Total | 2 |
| Type | House |
Land
| Acreage | No |
| Land Amenities | Hospital, Public Transit |
| Size Irregular | 37.5 X 100 Ft |
| Size Total Text | 37.5 X 100 Ft |
Rooms
| Level | Type | Length | Width | Dimensions |
|---|---|---|---|---|
| Second Level | Master Bedroom | 4.5 m | 3.05 m | 4.5 m x 3.05 m |
| Second Level | Bedroom 2 | 4.75 m | 2.44 m | 4.75 m x 2.44 m |
| Basement | Bedroom 5 | |||
| Basement | Laundry Room | |||
| Main Level | Living Room | 6.4 m | 3.44 m | 6.4 m x 3.44 m |
| Main Level | Dining Room | 6.4 m | 3.44 m | 6.4 m x 3.44 m |
| Main Level | Kitchen | 4.88 m | 2.77 m | 4.88 m x 2.77 m |
| Main Level | Bedroom 3 | 5.8 m | 1.95 m | 5.8 m x 1.95 m |
| Main Level | Bedroom 4 | 3.66 m | 2.44 m | 3.66 m x 2.44 m |
https://www.realtor.ca/PropertyDetails.aspx?PropertyId=21107532
Interested?
Contact us for more information
