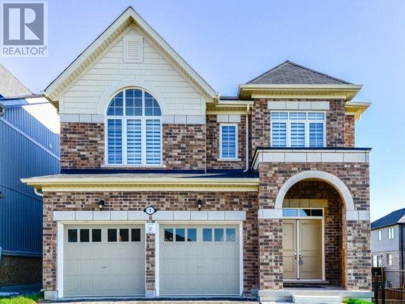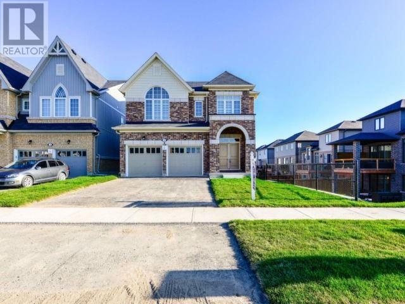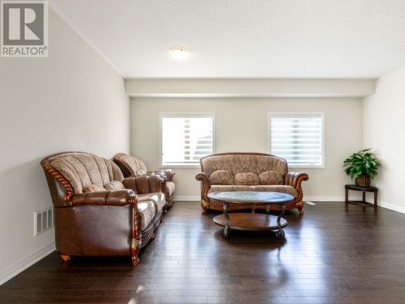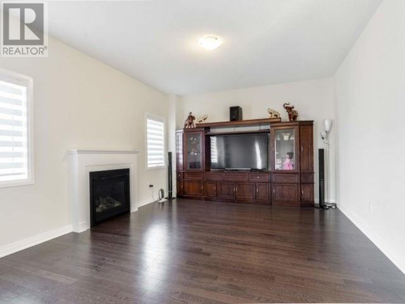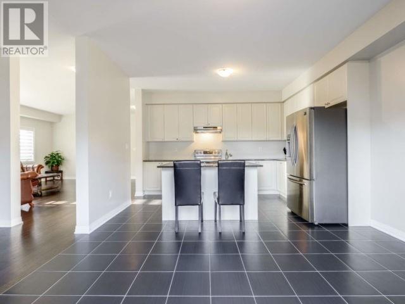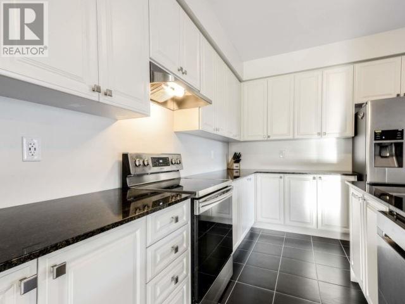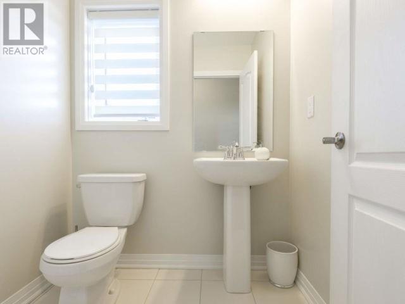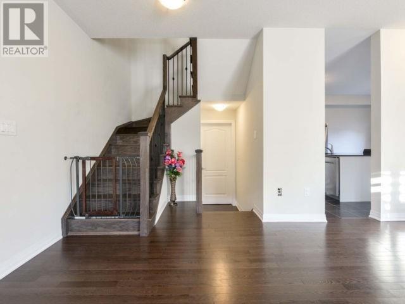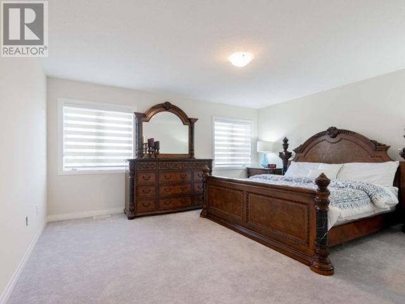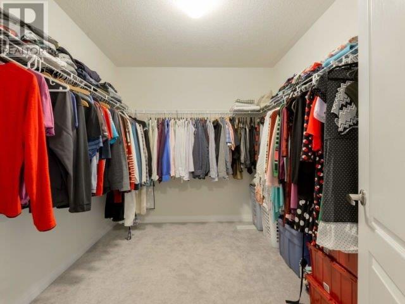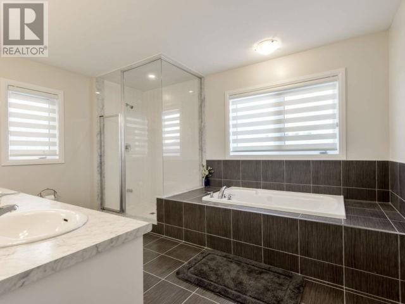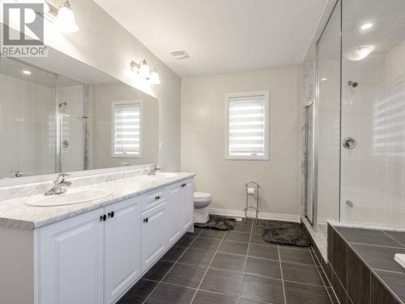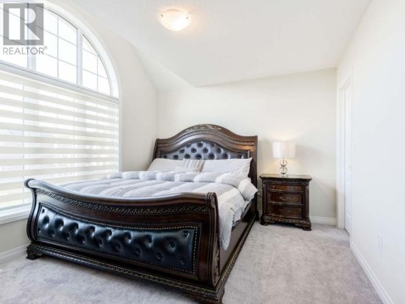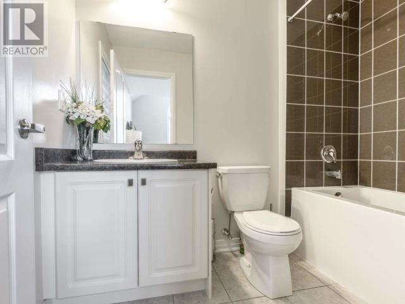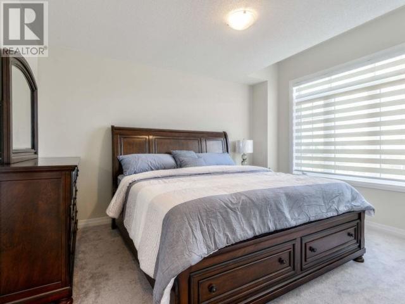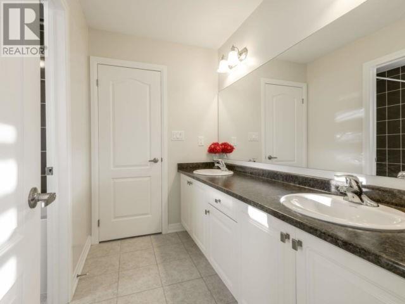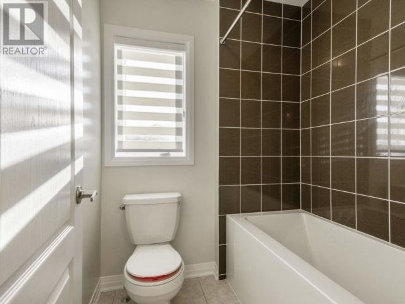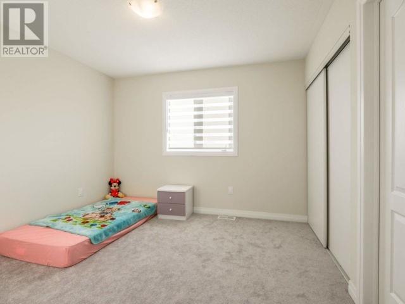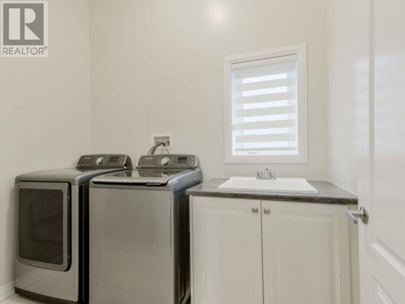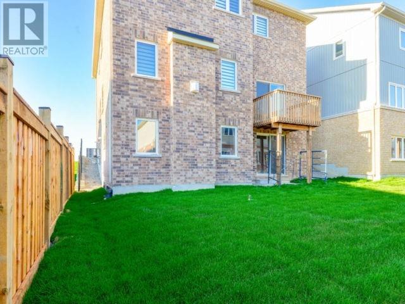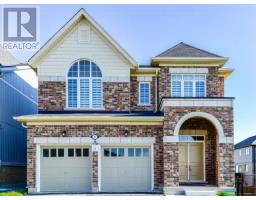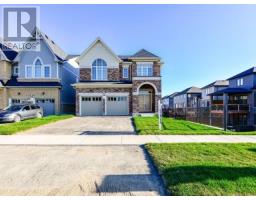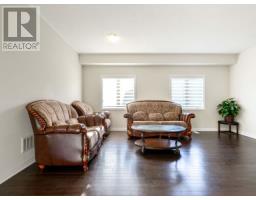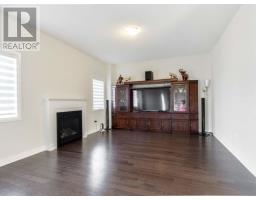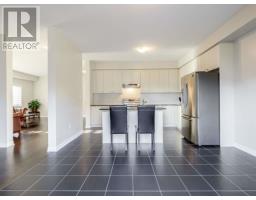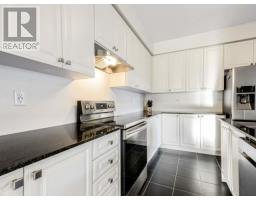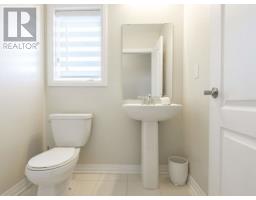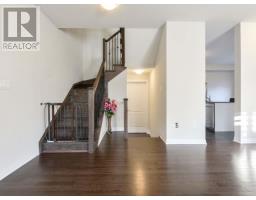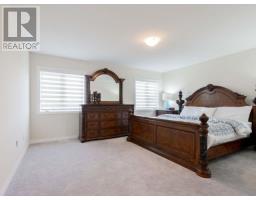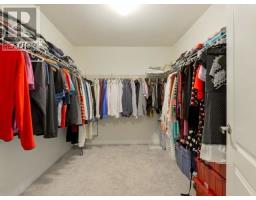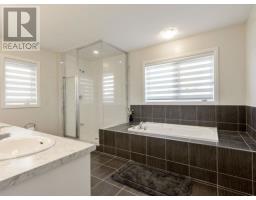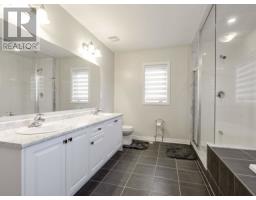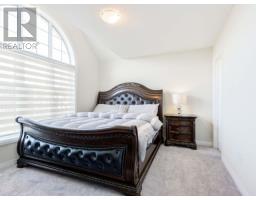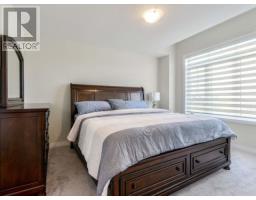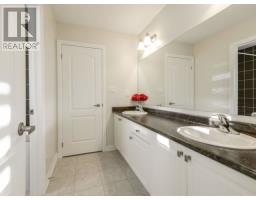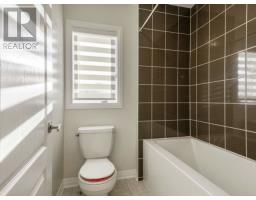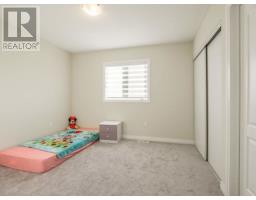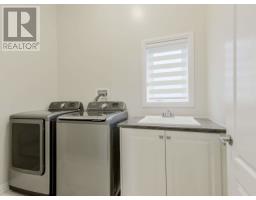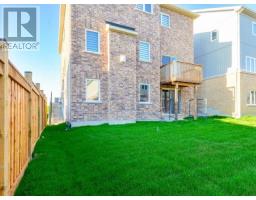1 Jenkins St East Luther Grand Valley, Ontario L9W 7R2
4 Bedroom
4 Bathroom
Fireplace
Central Air Conditioning
Forced Air
$759,000
Brand New Home, Built In Town Of Grand Valley By Cachet Estate Homes. Spacious Interiors And Meticulous Detailing. 2656 Sq. Ft, 2-Storey Homes On Expansive 40-Ft Lots. Lavender Model Elevation B. Great Family Friendly Neighborhood. Cozy Family Rooms, Oversize Kitchens And Four Bedroom Designs With En-Suite And Semi En-Suites, These Fine Homes Are Perfect For Young And Growing Families. Convenient Second Floor Laundry.**** EXTRAS **** All Electrical Fittings. (id:25308)
Property Details
| MLS® Number | X4567872 |
| Property Type | Single Family |
| Community Name | Grand Valley |
| Parking Space Total | 4 |
Building
| Bathroom Total | 4 |
| Bedrooms Above Ground | 4 |
| Bedrooms Total | 4 |
| Basement Development | Unfinished |
| Basement Features | Walk Out |
| Basement Type | N/a (unfinished) |
| Construction Style Attachment | Detached |
| Cooling Type | Central Air Conditioning |
| Exterior Finish | Brick |
| Fireplace Present | Yes |
| Heating Fuel | Natural Gas |
| Heating Type | Forced Air |
| Stories Total | 2 |
| Type | House |
Parking
| Attached garage |
Land
| Acreage | No |
| Size Irregular | 40 X 105 Ft |
| Size Total Text | 40 X 105 Ft |
Rooms
| Level | Type | Length | Width | Dimensions |
|---|---|---|---|---|
| Second Level | Master Bedroom | 4.75 m | 4.26 m | 4.75 m x 4.26 m |
| Second Level | Bedroom 2 | 3.35 m | 3.35 m | 3.35 m x 3.35 m |
| Second Level | Bedroom 3 | 3.35 m | 3.65 m | 3.35 m x 3.65 m |
| Second Level | Bedroom 4 | 4.05 m | 4.02 m | 4.05 m x 4.02 m |
| Main Level | Living Room | 4.45 m | 2.74 m | 4.45 m x 2.74 m |
| Main Level | Dining Room | 4.75 m | 2.74 m | 4.75 m x 2.74 m |
| Main Level | Family Room | 4.76 m | 3.96 m | 4.76 m x 3.96 m |
| Main Level | Kitchen | 4.08 m | 2.93 m | 4.08 m x 2.93 m |
| Main Level | Eating Area | 4.08 m | 2.74 m | 4.08 m x 2.74 m |
https://www.realtor.ca/PropertyDetails.aspx?PropertyId=21107535
Interested?
Contact us for more information
