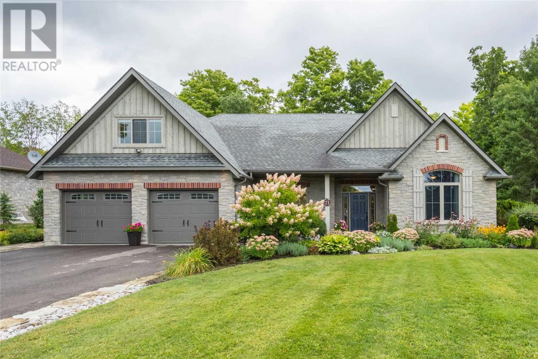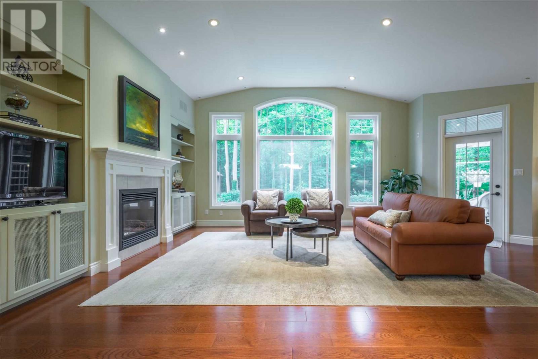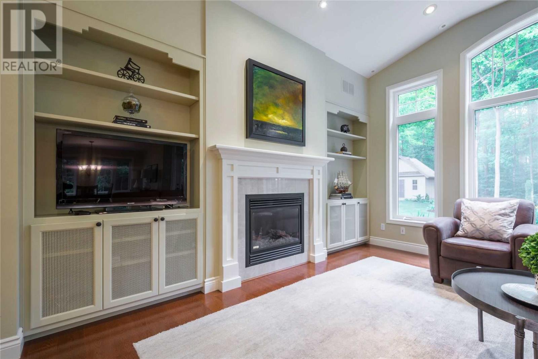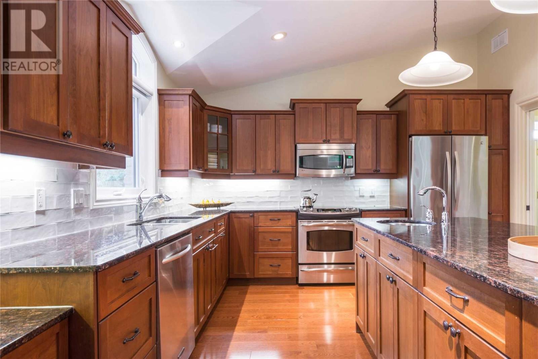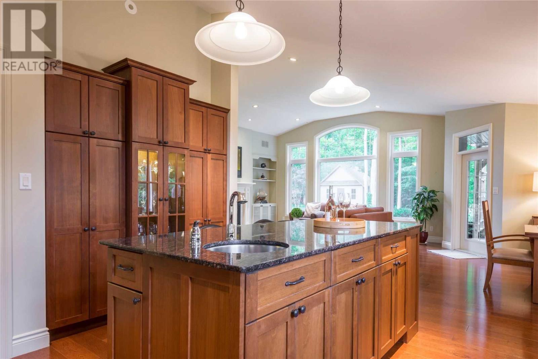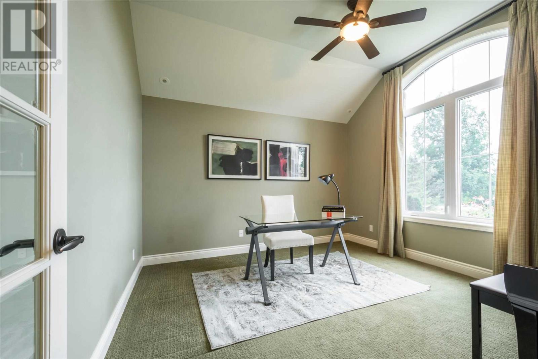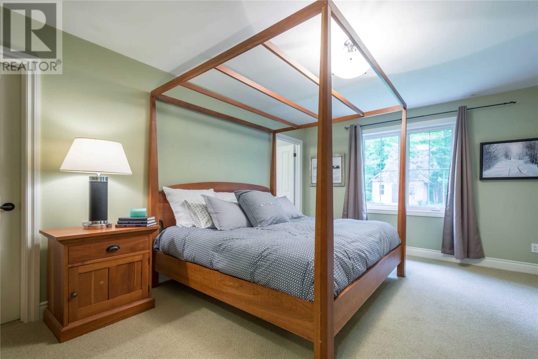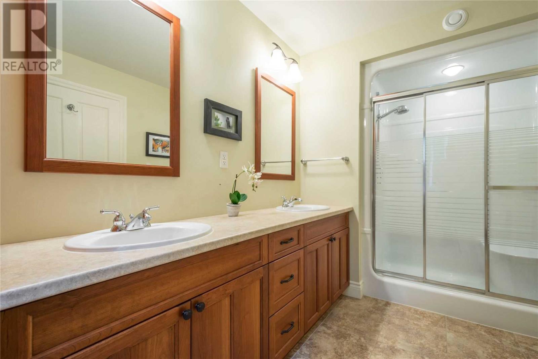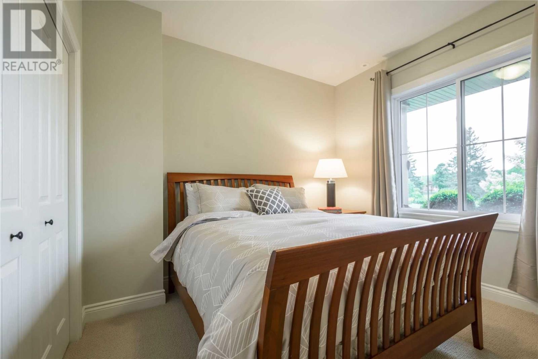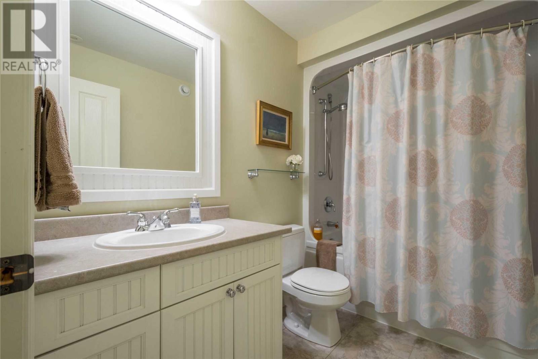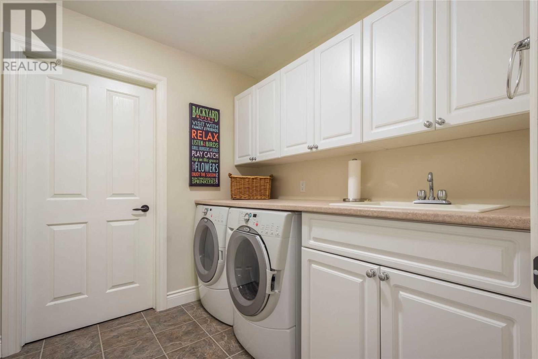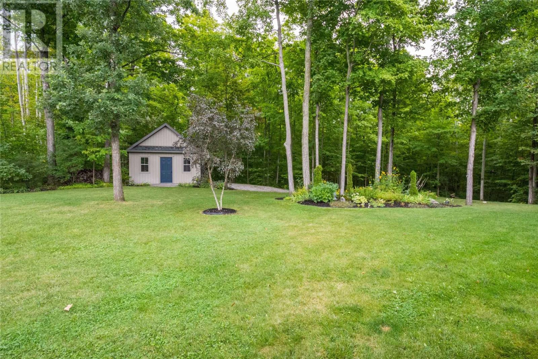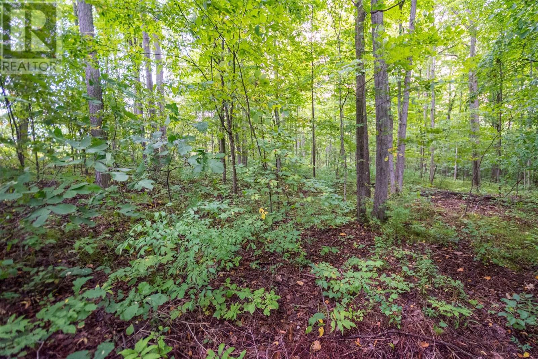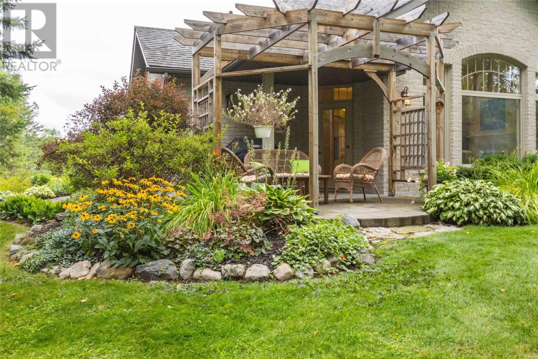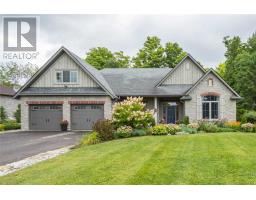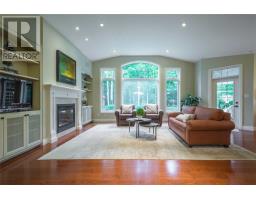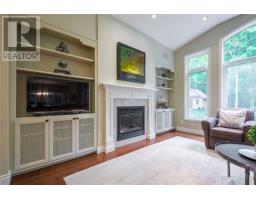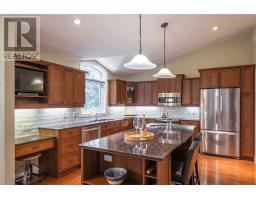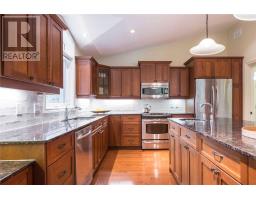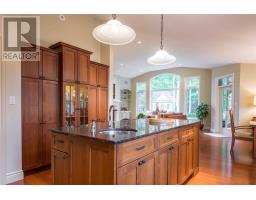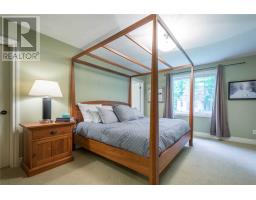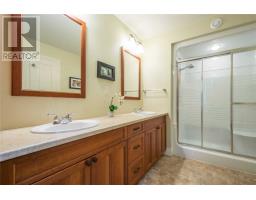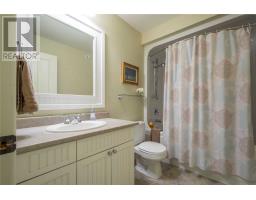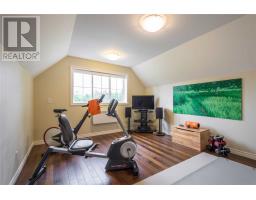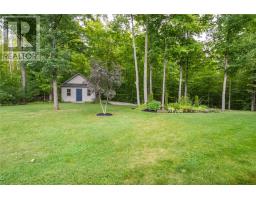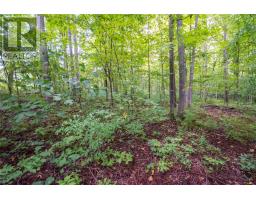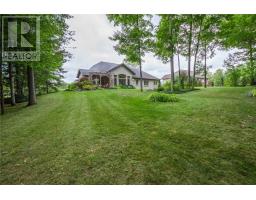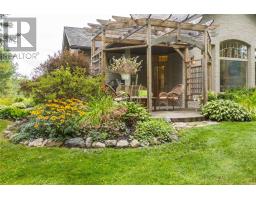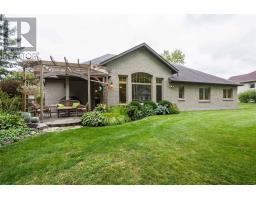4 Bedroom
2 Bathroom
Bungalow
Fireplace
Central Air Conditioning
Forced Air
$698,000
Impeccable 3+Bedrm/2Bath Bungalow W/Att Garage On 1.3Acres On Prestigious Culdesac.Grand Foyer Welcomes You To Open Living/Dining Rm W/Soaring Windows, Builtins, Fireplace, Walkout To Garden Oasis. Chefs Dream Kitchen. Master Bed Suite Offers Privacy W/Sitting Rm, Walkin Closet, & Ensuite. Well Appointed 2nd Bed W/Ensuite.Very Smart Floorplan Offers Flexibility Additional Office, And Separate Entrance Loft. This Home Has Tons Of Space And Is Sure To Please!**** EXTRAS **** This Carefree Tranquil Pristine Home Really Has Everything You're Looking For! It Is All In The Details - See Multimedia For More Pictures, Full Brochure, Smart Floorplan, Video And 3D Tour. R2000 Rating And Hardwired Generator Back Up. (id:25308)
Property Details
|
MLS® Number
|
X4568290 |
|
Property Type
|
Single Family |
|
Community Name
|
Campbellford |
|
Amenities Near By
|
Park |
|
Features
|
Cul-de-sac, Wooded Area, Rolling |
|
Parking Space Total
|
6 |
Building
|
Bathroom Total
|
2 |
|
Bedrooms Above Ground
|
3 |
|
Bedrooms Below Ground
|
1 |
|
Bedrooms Total
|
4 |
|
Architectural Style
|
Bungalow |
|
Construction Style Attachment
|
Detached |
|
Cooling Type
|
Central Air Conditioning |
|
Exterior Finish
|
Brick |
|
Fireplace Present
|
Yes |
|
Heating Fuel
|
Natural Gas |
|
Heating Type
|
Forced Air |
|
Stories Total
|
1 |
|
Type
|
House |
Parking
Land
|
Acreage
|
No |
|
Land Amenities
|
Park |
|
Size Irregular
|
112.04 X 415.22 Ft ; 1.33 Acres Irreg As Per Mpac |
|
Size Total Text
|
112.04 X 415.22 Ft ; 1.33 Acres Irreg As Per Mpac|1/2 - 1.99 Acres |
Rooms
| Level |
Type |
Length |
Width |
Dimensions |
|
Second Level |
Loft |
5.77 m |
3.58 m |
5.77 m x 3.58 m |
|
Main Level |
Foyer |
|
|
|
|
Main Level |
Living Room |
5.81 m |
4.31 m |
5.81 m x 4.31 m |
|
Main Level |
Dining Room |
5.68 m |
5.58 m |
5.68 m x 5.58 m |
|
Main Level |
Kitchen |
4.34 m |
4.12 m |
4.34 m x 4.12 m |
|
Main Level |
Office |
4.01 m |
3.64 m |
4.01 m x 3.64 m |
|
Main Level |
Master Bedroom |
5.51 m |
3.94 m |
5.51 m x 3.94 m |
|
Main Level |
Sitting Room |
3.32 m |
2.85 m |
3.32 m x 2.85 m |
|
Main Level |
Bathroom |
3.78 m |
2.09 m |
3.78 m x 2.09 m |
|
Main Level |
Bedroom 2 |
3.86 m |
3.58 m |
3.86 m x 3.58 m |
|
Main Level |
Bathroom |
2.78 m |
1.77 m |
2.78 m x 1.77 m |
|
Main Level |
Laundry Room |
2.43 m |
2.38 m |
2.43 m x 2.38 m |
Utilities
|
Natural Gas
|
Installed |
|
Electricity
|
Installed |
https://www.realtor.ca/PropertyDetails.aspx?PropertyId=21107561
