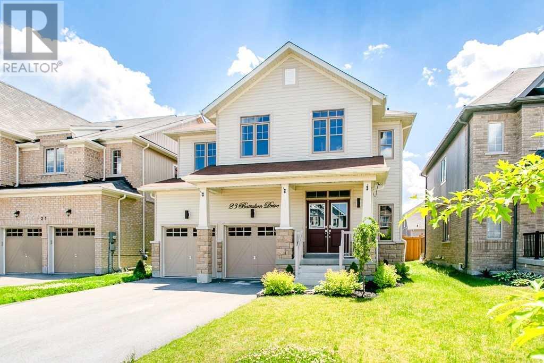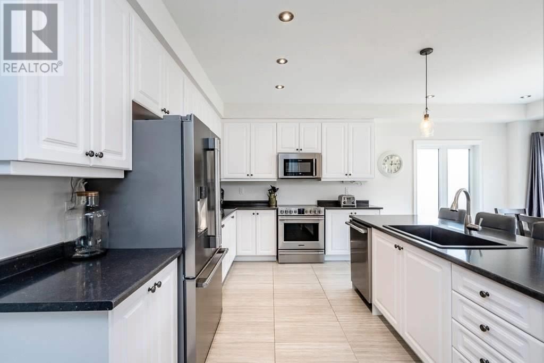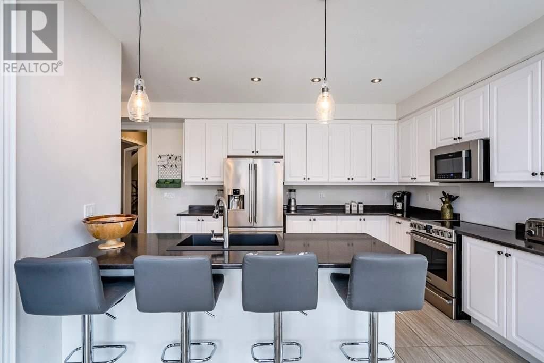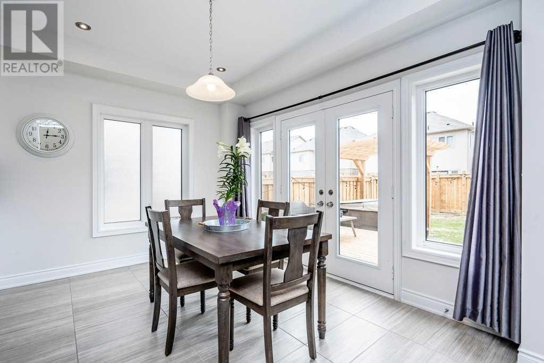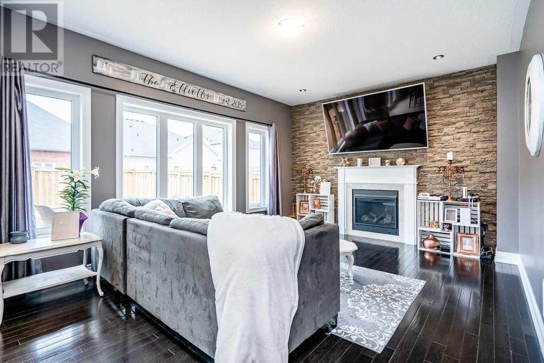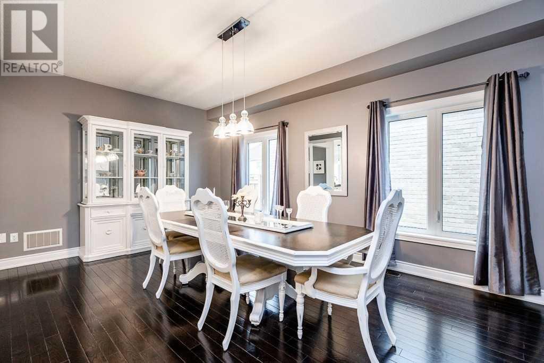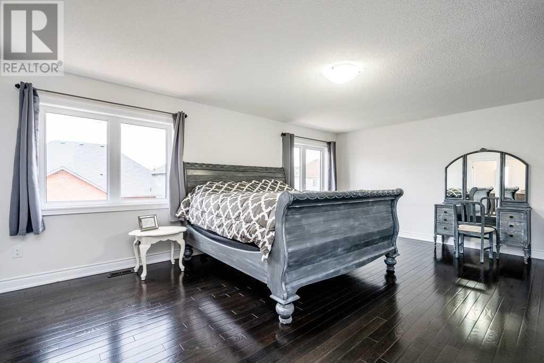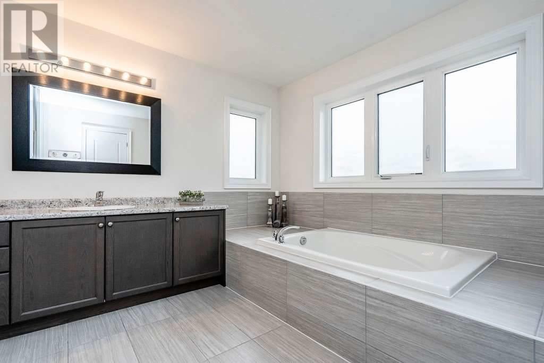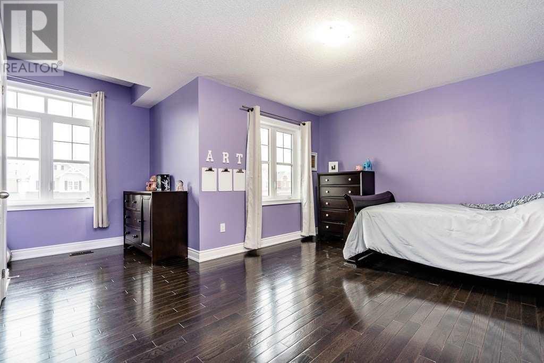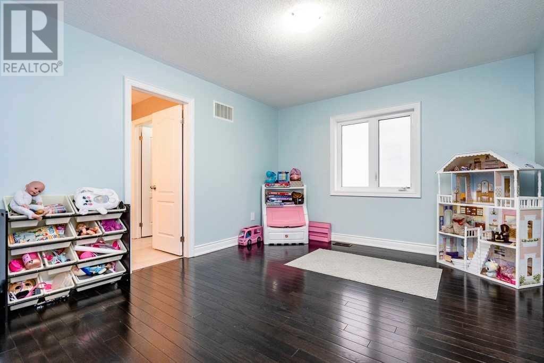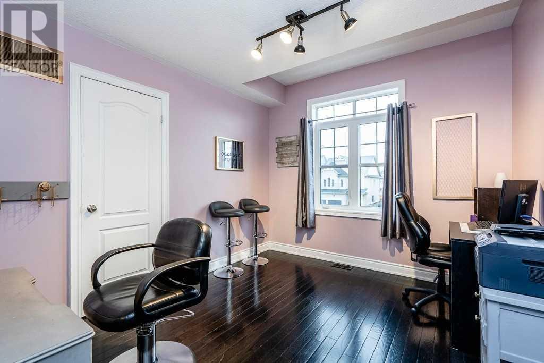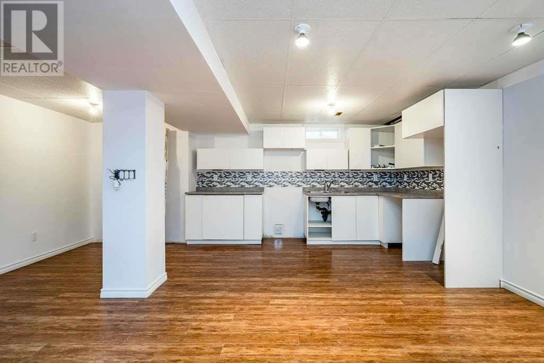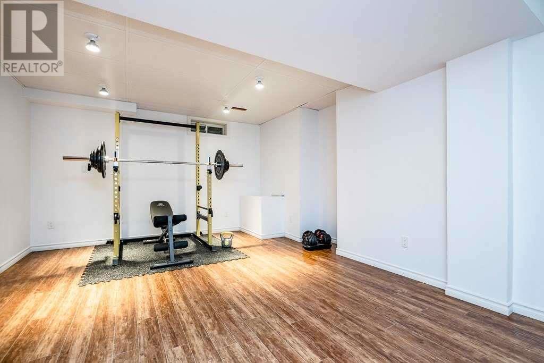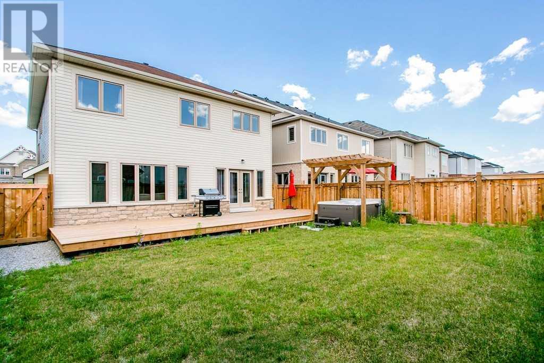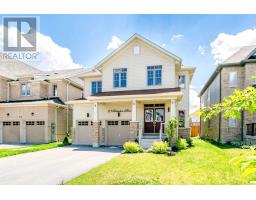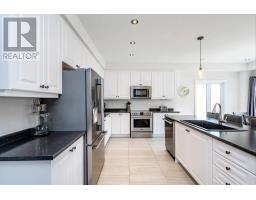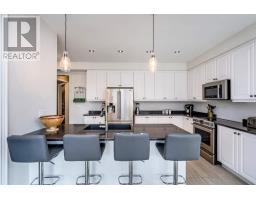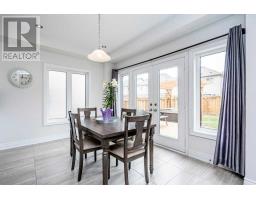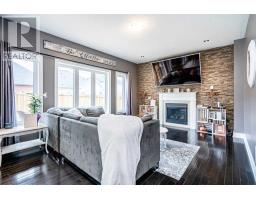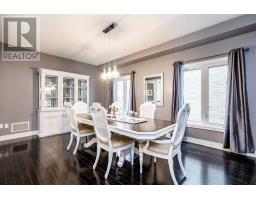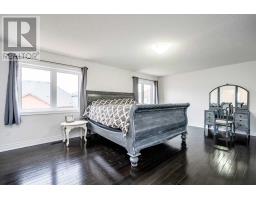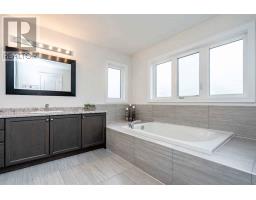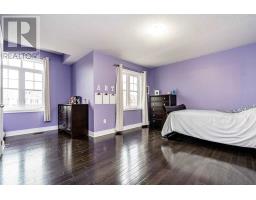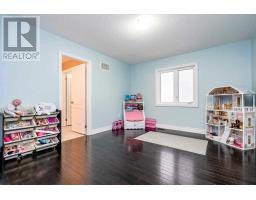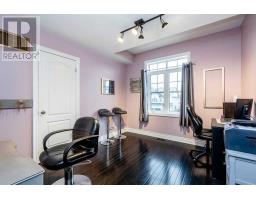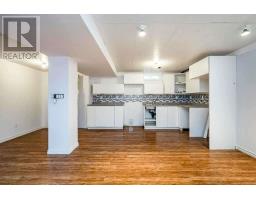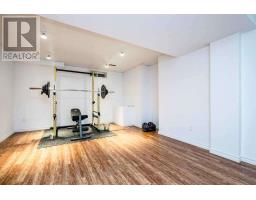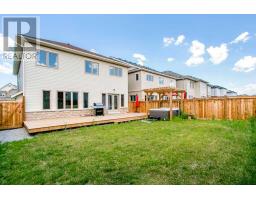5 Bedroom
5 Bathroom
Fireplace
Central Air Conditioning
Forced Air
$639,900
Top 5 Reasons You Will Love This Home: 1) Easy-Care Hardwood And Ceramic Tile Flooring Throughout 2) Charming Family Room Boasting An Accenting Stone Wall And A Gas Fireplace 3) Fully-Fenced Backyard Featuring A Hot Tub And A Newer Deck Spanning The Back Of The Home 4) Modern Kitchen Complete With Stainless Steel Appliances 5) Turn-Key, 2-Year New Family Home Finished From Top-To-Bottom. 3896 Fin.Sqft. For Info, Photos & Video, Visit Our Website.**** EXTRAS **** Inclusions: Fridge, Stove, Washer, Dryer, Dishwasher, Light Fixtures, And Window Coverings. (id:25308)
Property Details
|
MLS® Number
|
N4568021 |
|
Property Type
|
Single Family |
|
Community Name
|
Angus |
|
Amenities Near By
|
Park |
|
Parking Space Total
|
6 |
Building
|
Bathroom Total
|
5 |
|
Bedrooms Above Ground
|
4 |
|
Bedrooms Below Ground
|
1 |
|
Bedrooms Total
|
5 |
|
Basement Development
|
Finished |
|
Basement Type
|
Full (finished) |
|
Construction Style Attachment
|
Detached |
|
Cooling Type
|
Central Air Conditioning |
|
Exterior Finish
|
Stone, Vinyl |
|
Fireplace Present
|
Yes |
|
Heating Fuel
|
Natural Gas |
|
Heating Type
|
Forced Air |
|
Stories Total
|
2 |
|
Type
|
House |
Parking
Land
|
Acreage
|
No |
|
Land Amenities
|
Park |
|
Size Irregular
|
42 X 120 Ft |
|
Size Total Text
|
42 X 120 Ft |
Rooms
| Level |
Type |
Length |
Width |
Dimensions |
|
Second Level |
Master Bedroom |
6.3 m |
4.37 m |
6.3 m x 4.37 m |
|
Second Level |
Bedroom |
3.48 m |
3.05 m |
3.48 m x 3.05 m |
|
Second Level |
Bedroom |
4.88 m |
3.53 m |
4.88 m x 3.53 m |
|
Second Level |
Bedroom |
4.27 m |
3.56 m |
4.27 m x 3.56 m |
|
Second Level |
Laundry Room |
2.44 m |
1.52 m |
2.44 m x 1.52 m |
|
Lower Level |
Kitchen |
5.64 m |
2.62 m |
5.64 m x 2.62 m |
|
Lower Level |
Dining Room |
8.23 m |
3.73 m |
8.23 m x 3.73 m |
|
Lower Level |
Bedroom |
4.98 m |
3.58 m |
4.98 m x 3.58 m |
|
Lower Level |
Other |
5.08 m |
4.19 m |
5.08 m x 4.19 m |
|
Main Level |
Kitchen |
7.92 m |
6.1 m |
7.92 m x 6.1 m |
|
Main Level |
Dining Room |
5.54 m |
3.66 m |
5.54 m x 3.66 m |
|
Main Level |
Family Room |
5.54 m |
5.49 m |
5.54 m x 5.49 m |
Utilities
|
Sewer
|
Installed |
|
Natural Gas
|
Installed |
|
Electricity
|
Installed |
|
Cable
|
Installed |
https://www.faristeam.ca/listings/23-battalion-drive-angus-real-estate/
