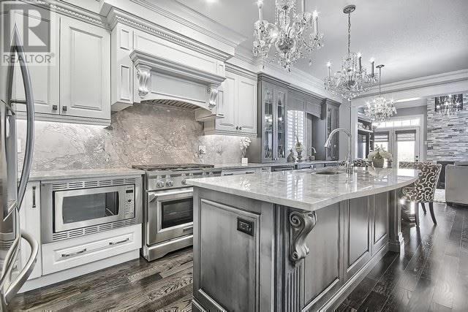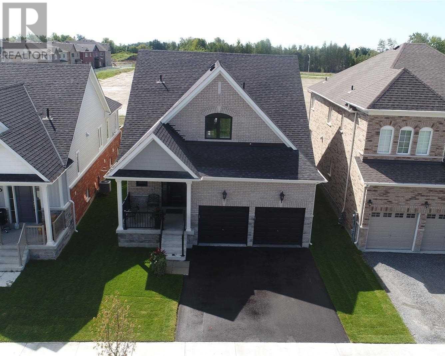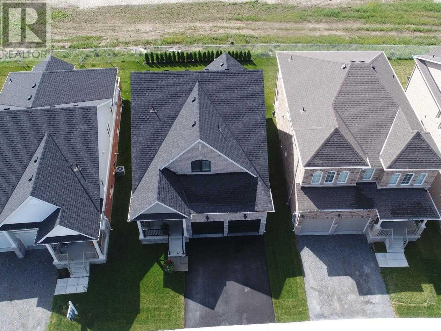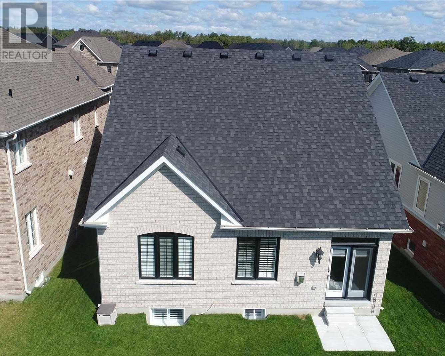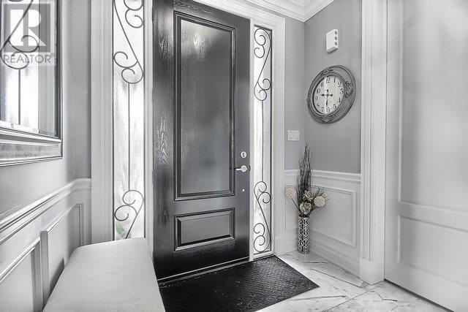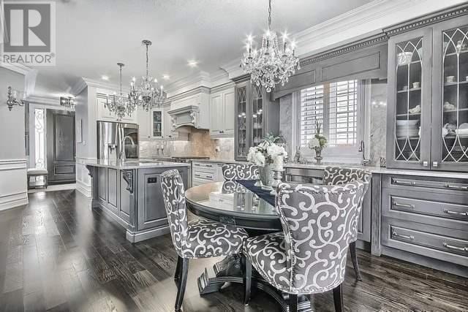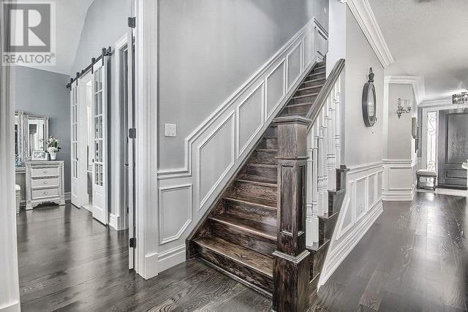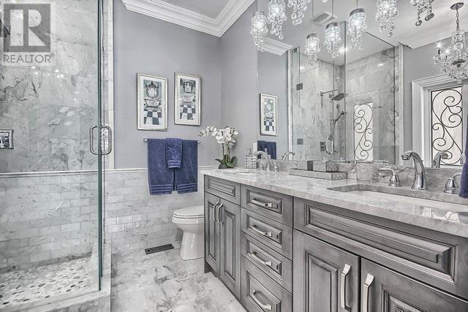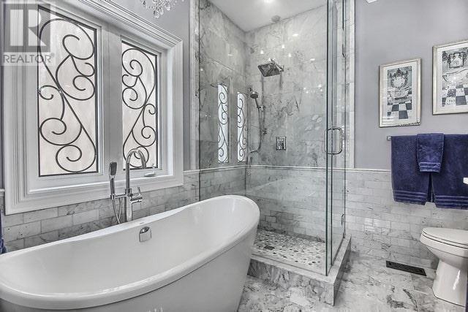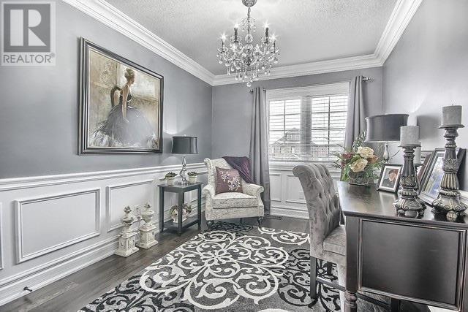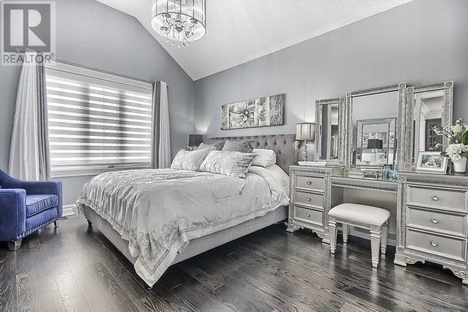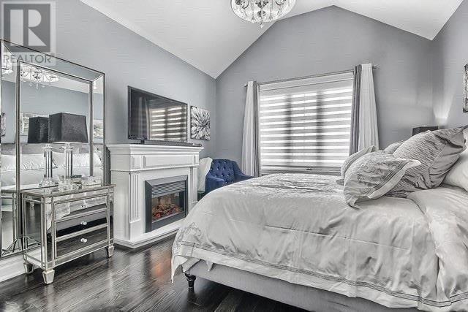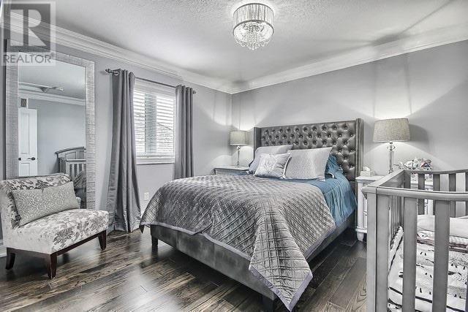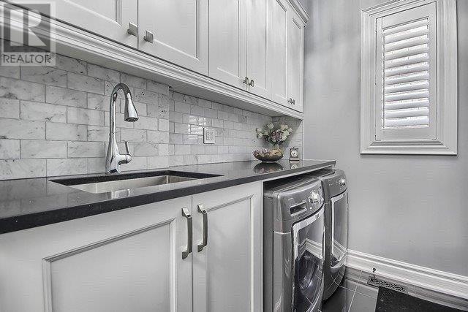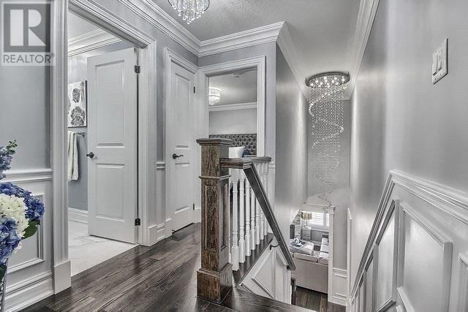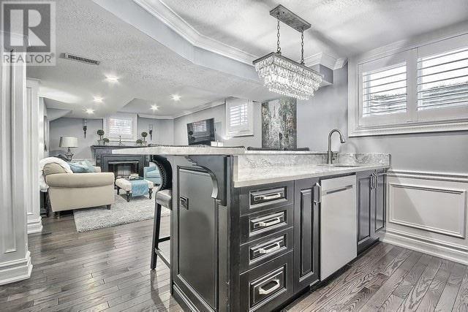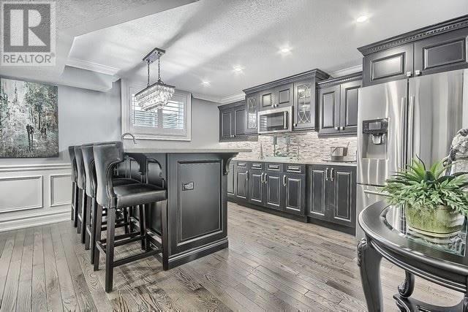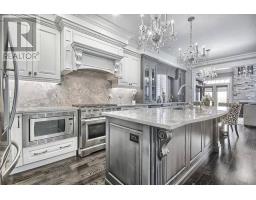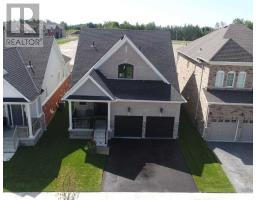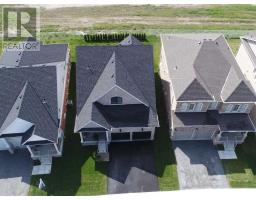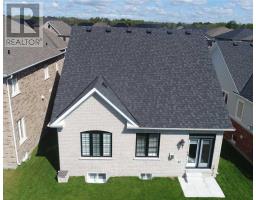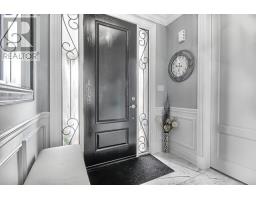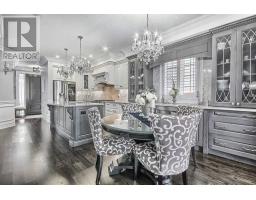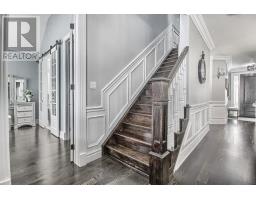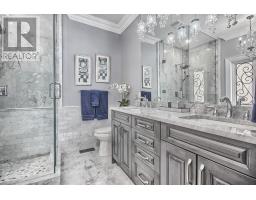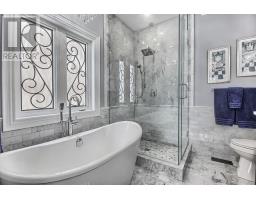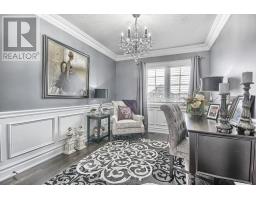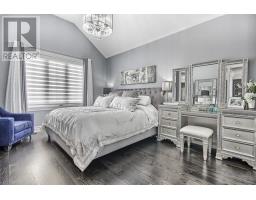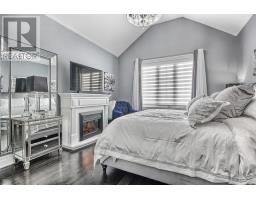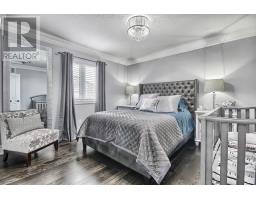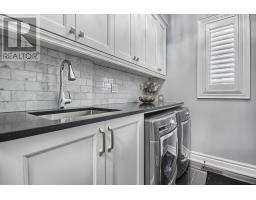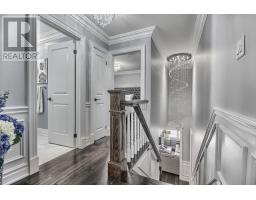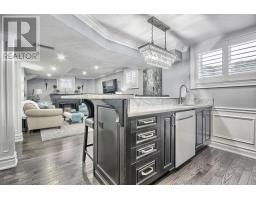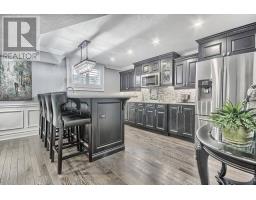151 Fred Jackman Ave Clarington, Ontario L1C 0T4
4 Bedroom
4 Bathroom
Fireplace
Central Air Conditioning
Forced Air
$819,900
This Custom Home Is Loaded With Extras And Upgrades! Pot-Lights And Hardwood Floors Throughout, Chef Inspired Designer Kitchen With Super White Granite Countertops. Vaulted Ceilings In The Master And In The Living Room, 7 Inch Crown Moulding And Baseboards Throughout The Entire Home And Wainscotting In The Main Floor, Loft And Basement. Oak Staircases, Fully Finished Basement With A Kitchen And Living Space, No Neighbours Behind!**** EXTRAS **** Dishwasher, Microwave, Built-In Bar Fridge, All Light Fixtures, All Window Coverings,. Over $260K In Upgrades! (id:25308)
Property Details
| MLS® Number | E4567470 |
| Property Type | Single Family |
| Community Name | Bowmanville |
| Parking Space Total | 4 |
Building
| Bathroom Total | 4 |
| Bedrooms Above Ground | 3 |
| Bedrooms Below Ground | 1 |
| Bedrooms Total | 4 |
| Basement Development | Finished |
| Basement Type | N/a (finished) |
| Construction Style Attachment | Detached |
| Cooling Type | Central Air Conditioning |
| Exterior Finish | Stone |
| Fireplace Present | Yes |
| Heating Fuel | Natural Gas |
| Heating Type | Forced Air |
| Stories Total | 1 |
| Type | House |
Parking
| Attached garage |
Land
| Acreage | No |
| Size Irregular | 38.62 X 98.32 Ft |
| Size Total Text | 38.62 X 98.32 Ft |
Rooms
| Level | Type | Length | Width | Dimensions |
|---|---|---|---|---|
| Second Level | Bedroom 2 | 3.78 m | 3.5 m | 3.78 m x 3.5 m |
| Second Level | Bedroom 3 | 2.74 m | 3.5 m | 2.74 m x 3.5 m |
| Basement | Bedroom 4 | |||
| Main Level | Great Room | 5 m | 3.4 m | 5 m x 3.4 m |
| Main Level | Kitchen | 3.6 m | 3.65 m | 3.6 m x 3.65 m |
| Main Level | Eating Area | 3.6 m | 3.65 m | 3.6 m x 3.65 m |
| Main Level | Master Bedroom | 3.78 m | 4.9 m | 3.78 m x 4.9 m |
https://www.realtor.ca/PropertyDetails.aspx?PropertyId=21105109
Interested?
Contact us for more information
