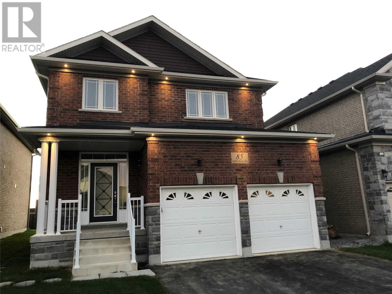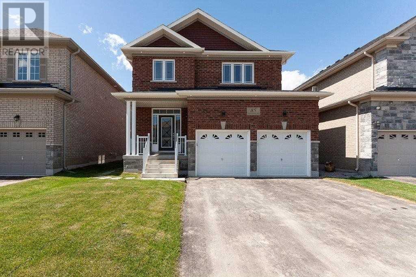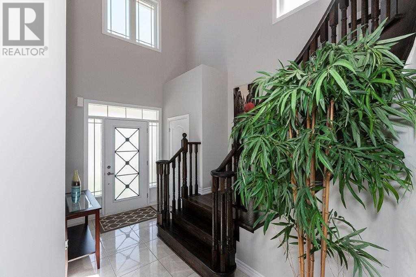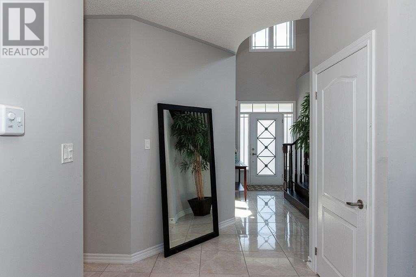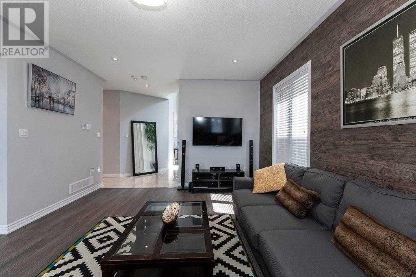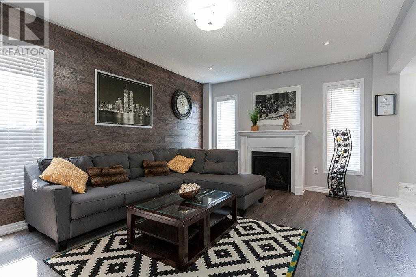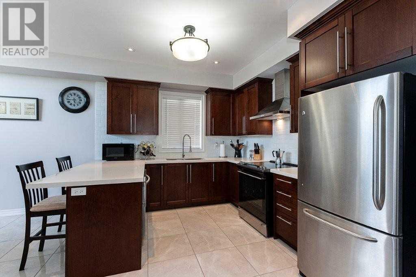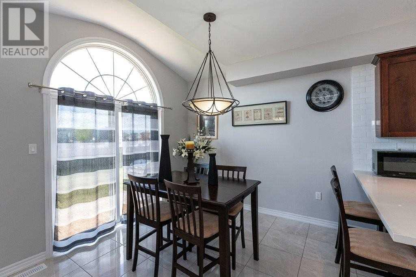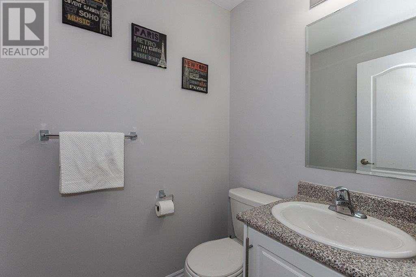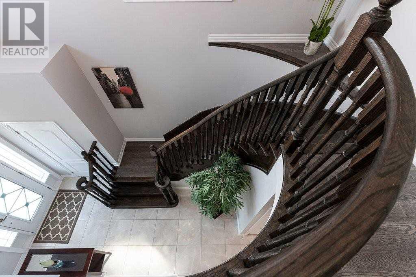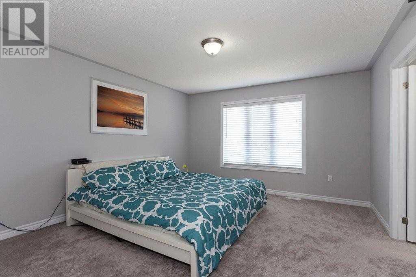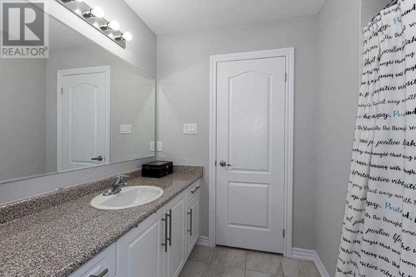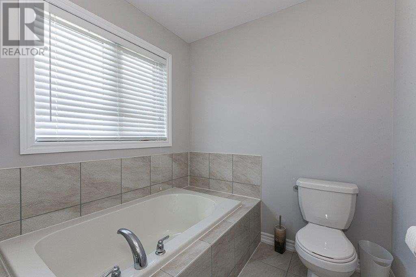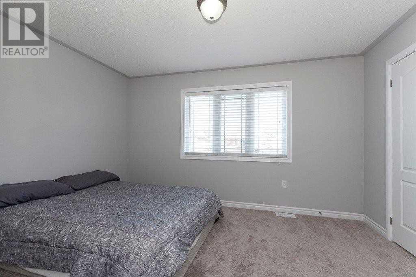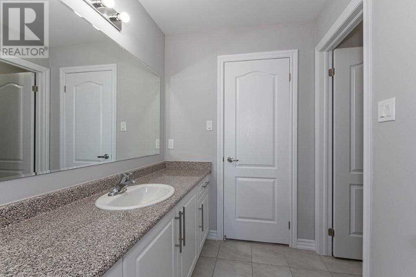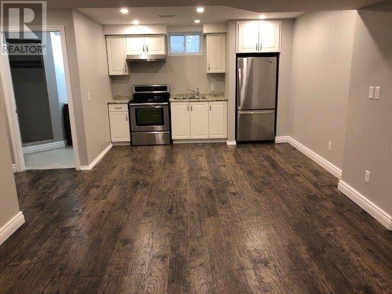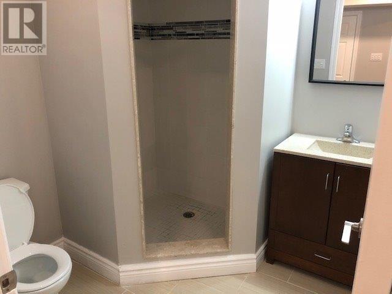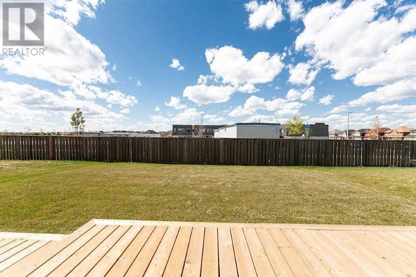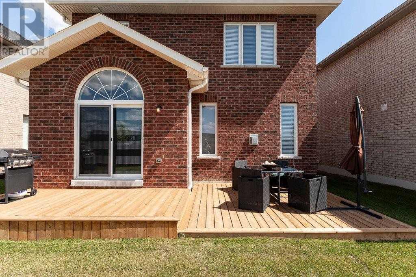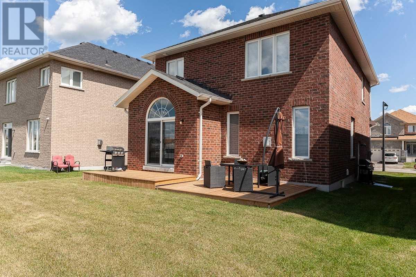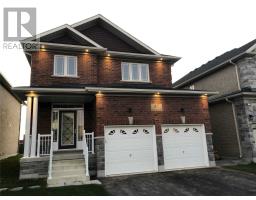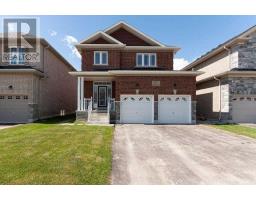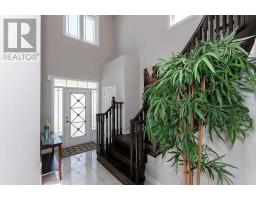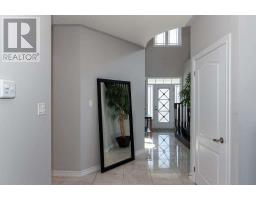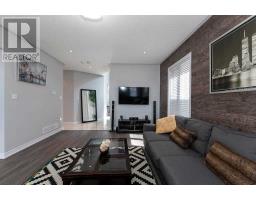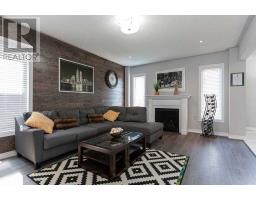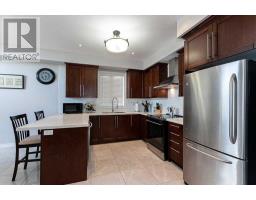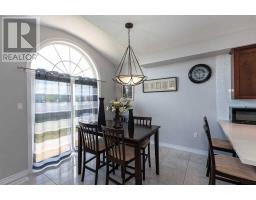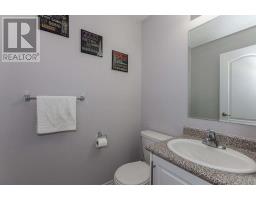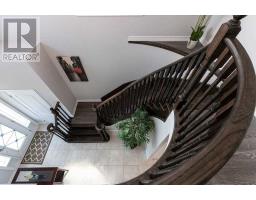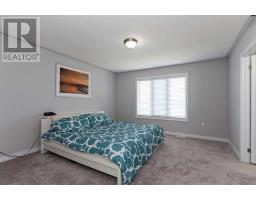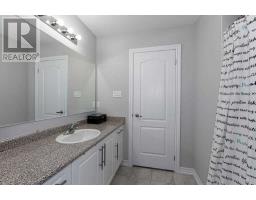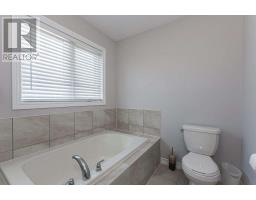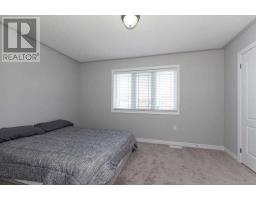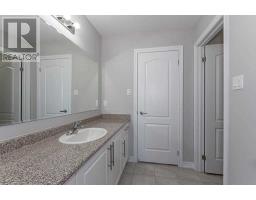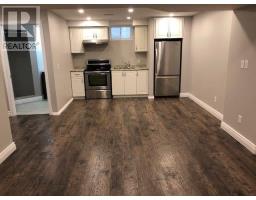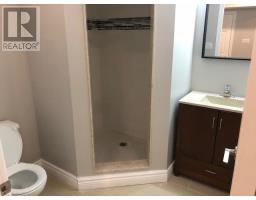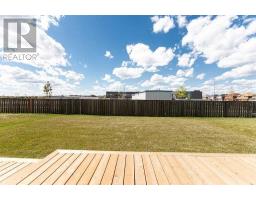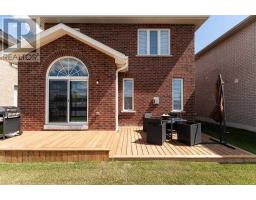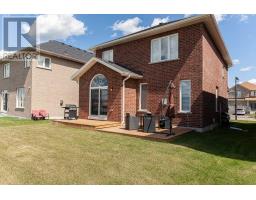3 Bedroom
4 Bathroom
Fireplace
Central Air Conditioning
Forced Air
$785,000
Absolutely Stunning 2 Storey, 3 Bedroom Home In Highly Desirable Area. Featuring: 9 Ft Ceilings, Oak Stairs, Numerous Pot Lights, Laminate And Porcelain Floors. Accent Wall In Great Room, Gas Fireplace, Upgraded Kitchen Cabinets With Quartz Counter Tops, Backsplash. Walkout To Elevated Deck. Prof Finished Basement W/Kitchen & Separate Entrance. Great Income Potential Or Extended Family. Close To Schools, Shopping, Restaurants & Community Centre, A Must See!**** EXTRAS **** Including: All Elf's, All Window Coverings. S/S Fridge, S/S Stove, S/S Dishwasher, S/S Hood Fan, Washer/Dryer, Cvac, 2 Gdo With Remotes, Cac, Basement S/S Fridge, S/S Stove, Stacked Washer/Dryer. (id:25308)
Property Details
|
MLS® Number
|
N4567878 |
|
Property Type
|
Single Family |
|
Community Name
|
Bradford |
|
Parking Space Total
|
6 |
Building
|
Bathroom Total
|
4 |
|
Bedrooms Above Ground
|
3 |
|
Bedrooms Total
|
3 |
|
Basement Development
|
Finished |
|
Basement Features
|
Separate Entrance |
|
Basement Type
|
N/a (finished) |
|
Construction Style Attachment
|
Detached |
|
Cooling Type
|
Central Air Conditioning |
|
Exterior Finish
|
Brick |
|
Fireplace Present
|
Yes |
|
Heating Fuel
|
Natural Gas |
|
Heating Type
|
Forced Air |
|
Stories Total
|
2 |
|
Type
|
House |
Parking
Land
|
Acreage
|
No |
|
Size Irregular
|
40.03 X 111.55 Ft |
|
Size Total Text
|
40.03 X 111.55 Ft |
Rooms
| Level |
Type |
Length |
Width |
Dimensions |
|
Second Level |
Master Bedroom |
3.95 m |
4.54 m |
3.95 m x 4.54 m |
|
Second Level |
Bedroom 2 |
4.1 m |
3.07 m |
4.1 m x 3.07 m |
|
Second Level |
Bedroom 3 |
3.62 m |
3.01 m |
3.62 m x 3.01 m |
|
Basement |
Kitchen |
3.88 m |
3.52 m |
3.88 m x 3.52 m |
|
Basement |
Recreational, Games Room |
3.08 m |
5.36 m |
3.08 m x 5.36 m |
|
Main Level |
Great Room |
6.05 m |
4.1 m |
6.05 m x 4.1 m |
|
Main Level |
Kitchen |
3.15 m |
3.53 m |
3.15 m x 3.53 m |
|
Main Level |
Eating Area |
3.09 m |
3.53 m |
3.09 m x 3.53 m |
https://www.realtor.ca/PropertyDetails.aspx?PropertyId=21107226
