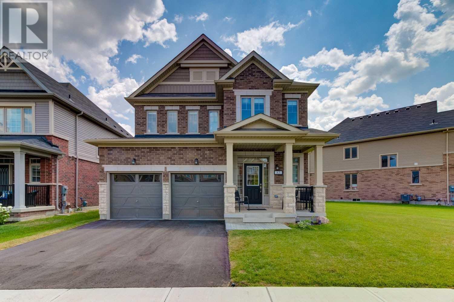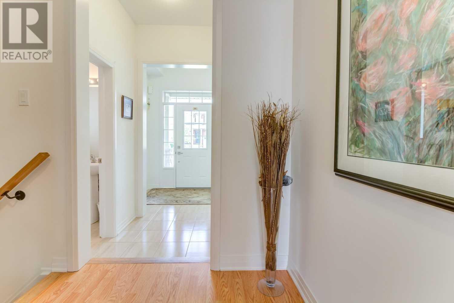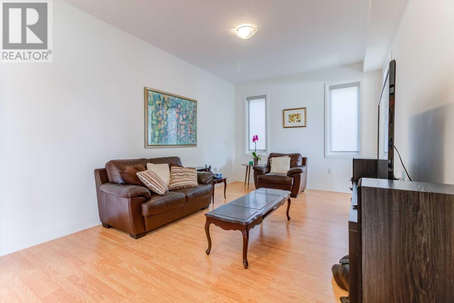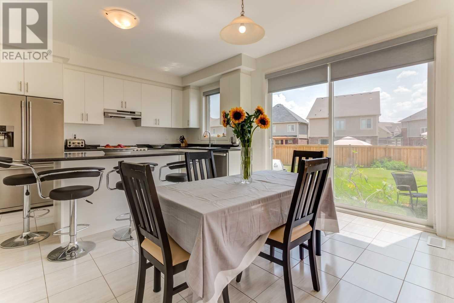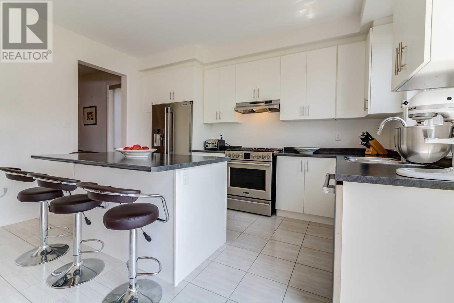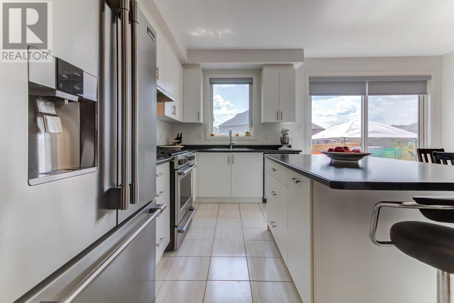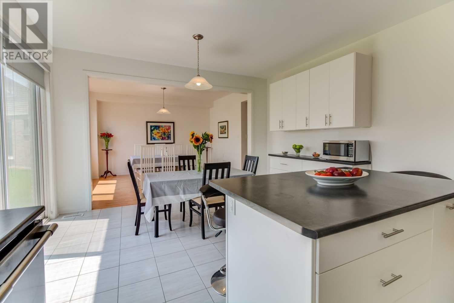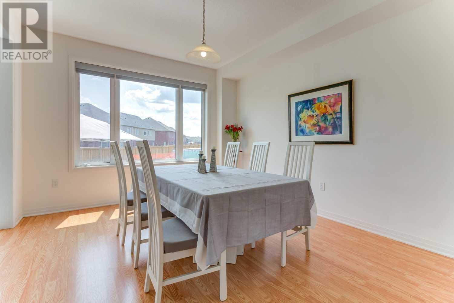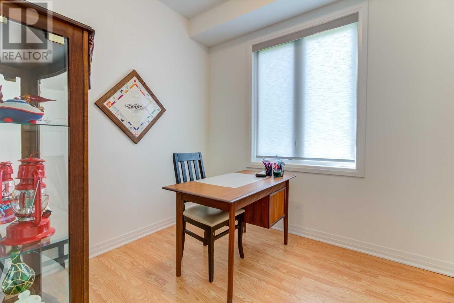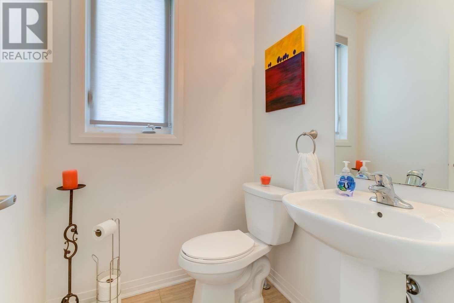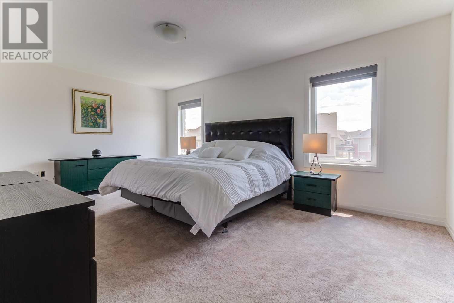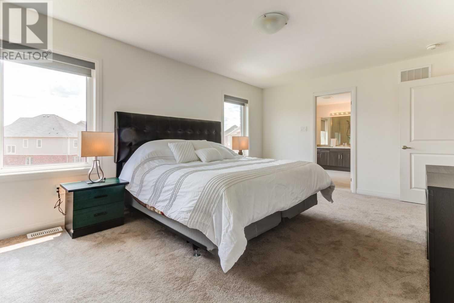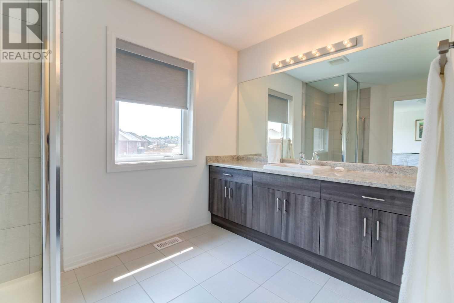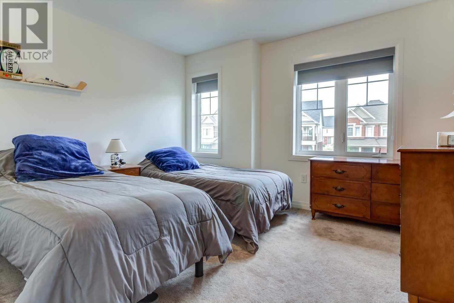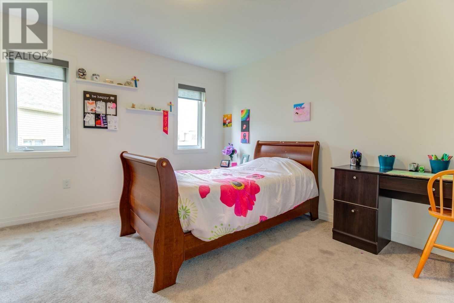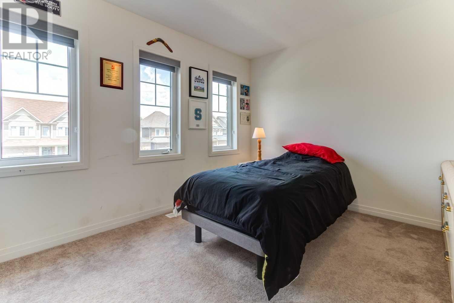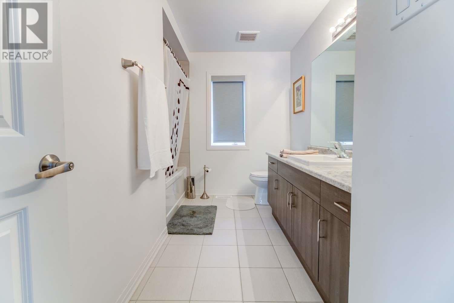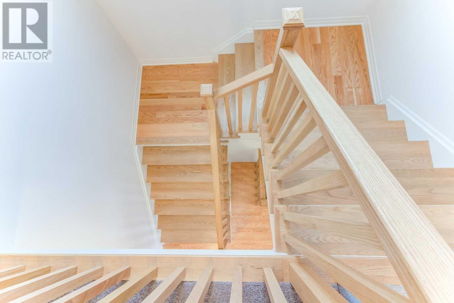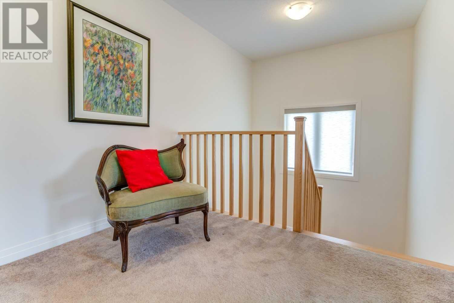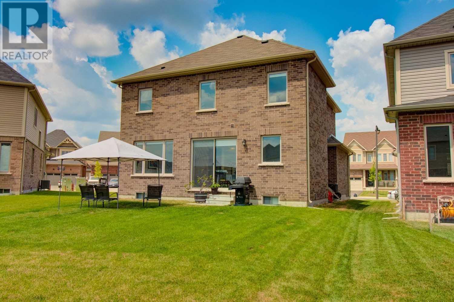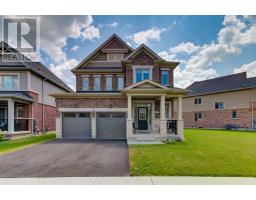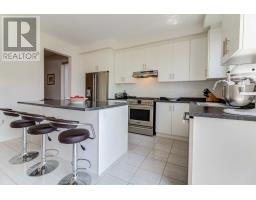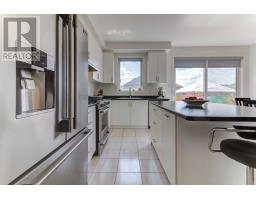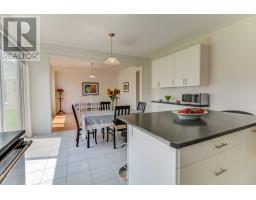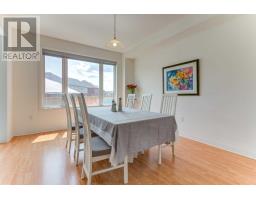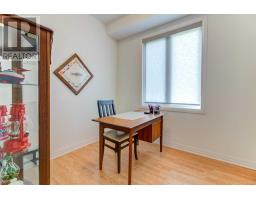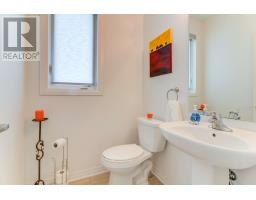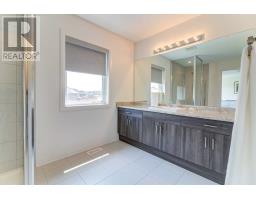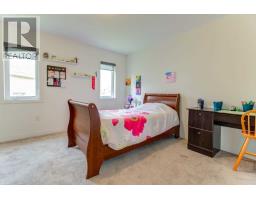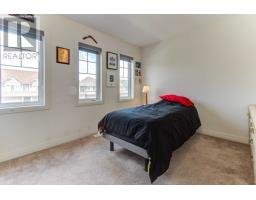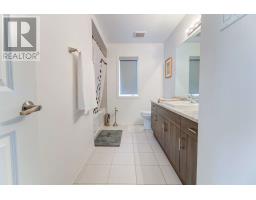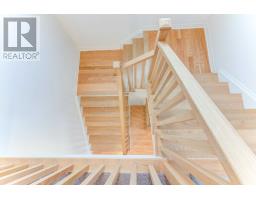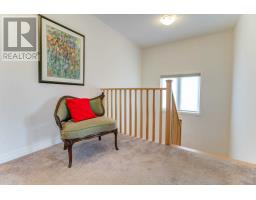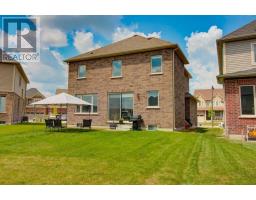4 Bedroom
3 Bathroom
Central Air Conditioning
Forced Air
$768,900
Welcome To Your New Home! Honeyfield Built Mcbride Model Approx, 2,349 Sq. Ft. A Bright, Spacious And Beautiful Detached 2-Storey Home On A Premium Sized Lot With A 65' Frontage. One Of Only A Few Homes In The Neighbourhood That Has A Fully Bricked Exterior. Tons Of Storage With Main Floor Walk-In Closet And Walk-Ins In 3 Bedrooms. Double Car Garage. Close To All Amenities.**** EXTRAS **** All Existing S/S Appliances, Fridge, Dw And Gas Stove, Washer, Dryer, Elf""S,Cvac, All Window Coverings, Hrv, 2 Garage D/O & Remotes, Cold Cellar, In-Ground Sprinkler System, R/I Alarm. Ht Water Tk Rental, Excls: Water Softener & Microwave. (id:25308)
Property Details
|
MLS® Number
|
N4566900 |
|
Property Type
|
Single Family |
|
Neigbourhood
|
Tottenham |
|
Community Name
|
Tottenham |
|
Amenities Near By
|
Park, Schools |
|
Features
|
Conservation/green Belt |
|
Parking Space Total
|
4 |
Building
|
Bathroom Total
|
3 |
|
Bedrooms Above Ground
|
4 |
|
Bedrooms Total
|
4 |
|
Basement Type
|
Full |
|
Construction Style Attachment
|
Detached |
|
Cooling Type
|
Central Air Conditioning |
|
Exterior Finish
|
Brick |
|
Heating Fuel
|
Natural Gas |
|
Heating Type
|
Forced Air |
|
Stories Total
|
2 |
|
Type
|
House |
Parking
Land
|
Acreage
|
No |
|
Land Amenities
|
Park, Schools |
|
Size Irregular
|
65.6 X 135.4 Ft ; Reverse Pie As Per Survey |
|
Size Total Text
|
65.6 X 135.4 Ft ; Reverse Pie As Per Survey |
Rooms
| Level |
Type |
Length |
Width |
Dimensions |
|
Second Level |
Master Bedroom |
5.41 m |
3.66 m |
5.41 m x 3.66 m |
|
Second Level |
Bedroom 2 |
3.63 m |
3.02 m |
3.63 m x 3.02 m |
|
Second Level |
Bedroom 3 |
3.66 m |
3.63 m |
3.66 m x 3.63 m |
|
Second Level |
Bedroom 4 |
3.55 m |
3.35 m |
3.55 m x 3.35 m |
|
Second Level |
Laundry Room |
1.6 m |
1.93 m |
1.6 m x 1.93 m |
|
Ground Level |
Kitchen |
5.33 m |
4.24 m |
5.33 m x 4.24 m |
|
Ground Level |
Dining Room |
4.24 m |
3.66 m |
4.24 m x 3.66 m |
|
Ground Level |
Great Room |
4.72 m |
3.35 m |
4.72 m x 3.35 m |
|
Ground Level |
Office |
2.67 m |
2.41 m |
2.67 m x 2.41 m |
Utilities
https://www.realtor.ca/PropertyDetails.aspx?PropertyId=21103550
