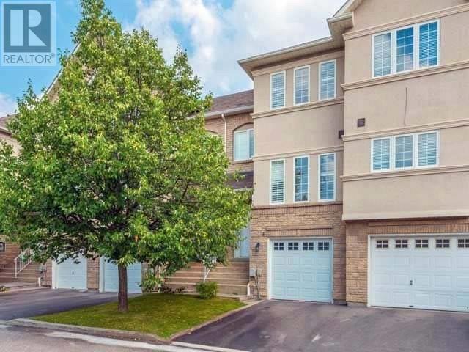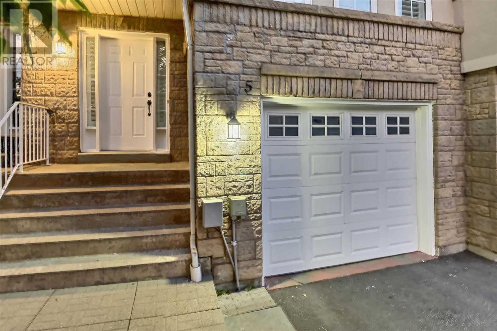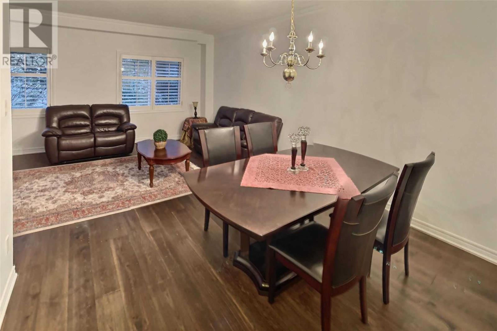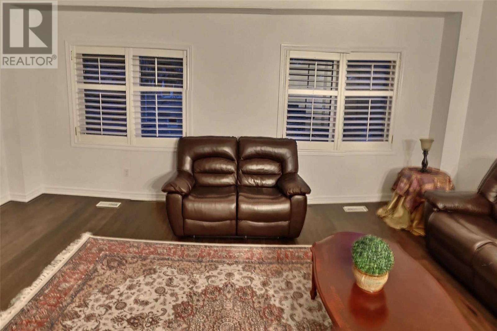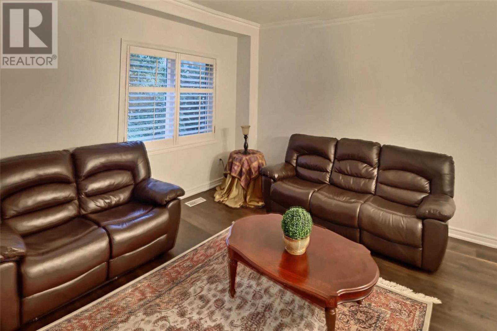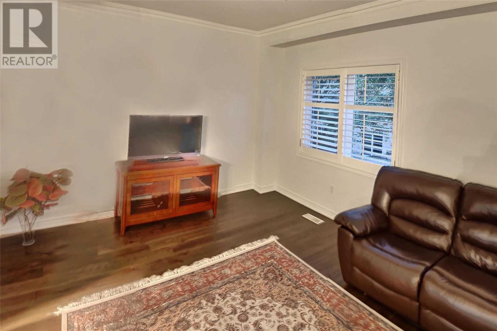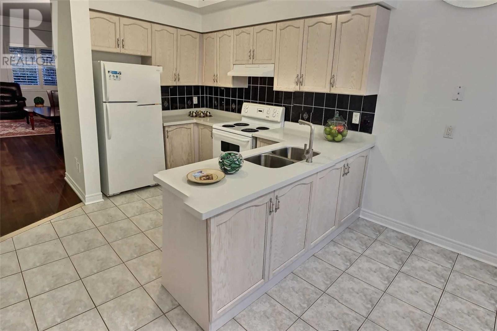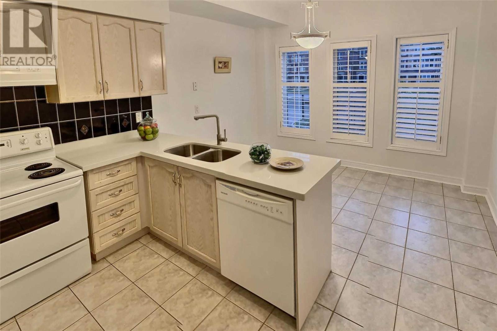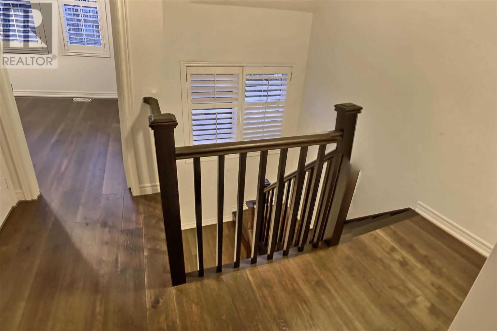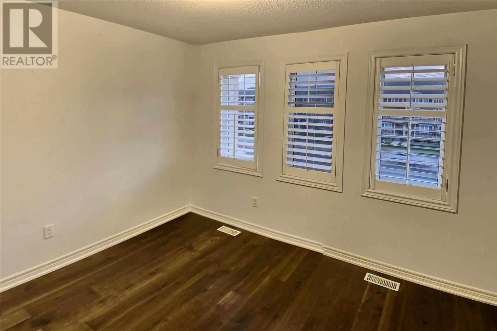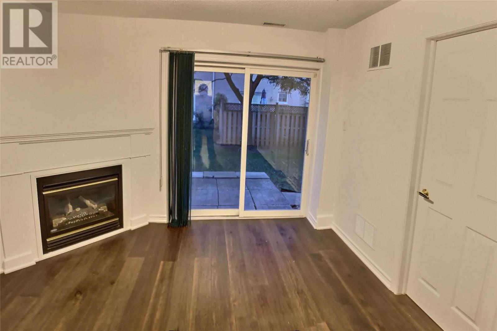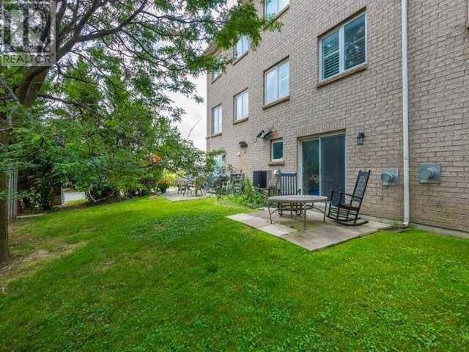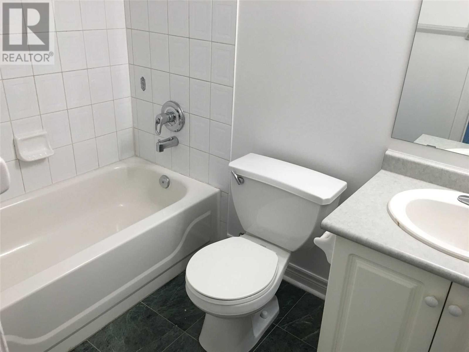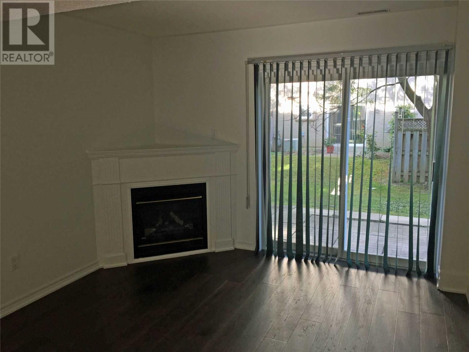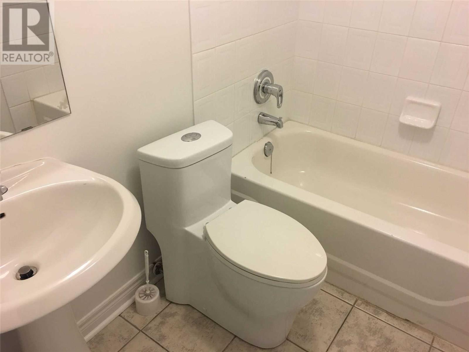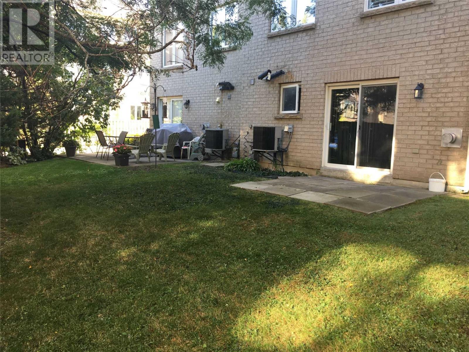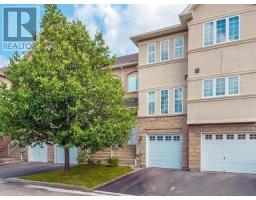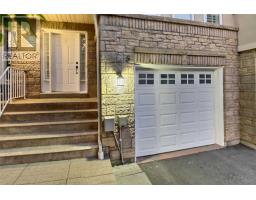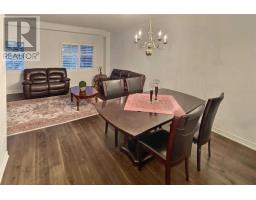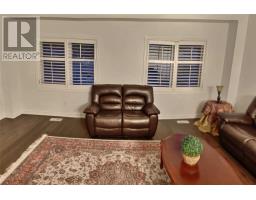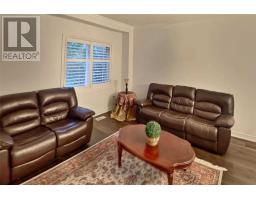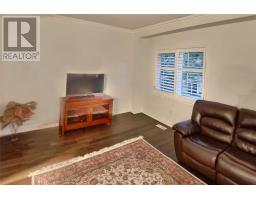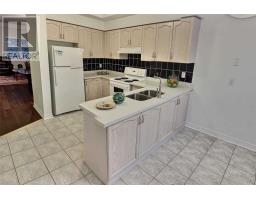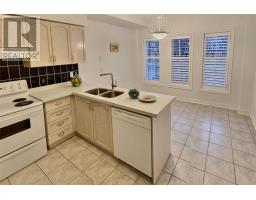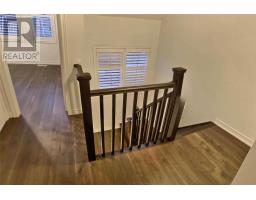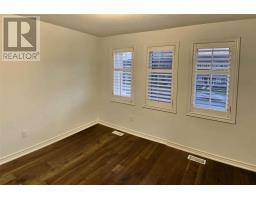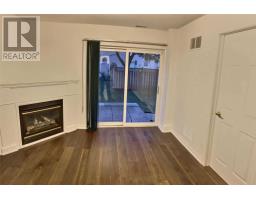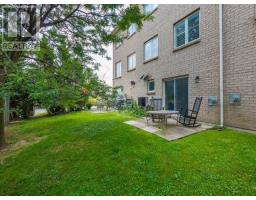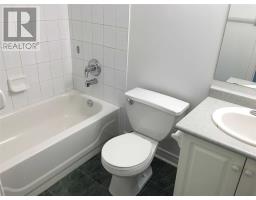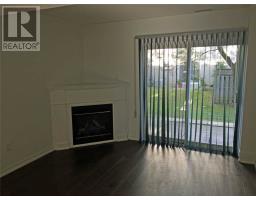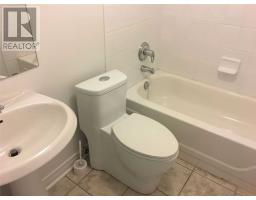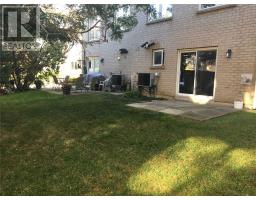#5 -10719 Bathurst St Richmond Hill, Ontario L4C 7V3
$749,900Maintenance,
$365 Monthly
Maintenance,
$365 MonthlyNewly Renovated, Stairway, Hardwood Floors Throughout, Entire House Painted, Stone Kitchen Counter Tops And More. Looks Amazing. Try Not To Miss This One. Great Location! Minutes To Most Amenities, School, Public Transit, Shopping, Mill Pond, Hospital & More! Large Townhouse With Direct Walk-Out To Patio And Back Yard. Family Room With Fireplace. Huge Master Bedroom With A Walk-In Closet And Double Closet And 4 Piece Master Ensuite.**** EXTRAS **** Include Existing: Fridge; Stove; Dishwasher; Washer & Dryer; Hot Water Tank (Rented); All Light Fixtures; All Window Coverings. Maintenance Includes: Water, Snow Removal, Building Ins., Garbage Removal, And Grass Cutting (id:25308)
Property Details
| MLS® Number | N4567236 |
| Property Type | Single Family |
| Community Name | Mill Pond |
| Amenities Near By | Hospital, Public Transit, Schools |
| Features | Cul-de-sac |
| Parking Space Total | 2 |
Building
| Bathroom Total | 4 |
| Bedrooms Above Ground | 3 |
| Bedrooms Total | 3 |
| Basement Development | Finished |
| Basement Features | Separate Entrance, Walk Out |
| Basement Type | N/a (finished) |
| Cooling Type | Central Air Conditioning |
| Exterior Finish | Brick |
| Fireplace Present | Yes |
| Heating Fuel | Natural Gas |
| Heating Type | Forced Air |
| Stories Total | 2 |
| Type | Row / Townhouse |
Parking
| Garage | |
| Visitor parking |
Land
| Acreage | No |
| Land Amenities | Hospital, Public Transit, Schools |
Rooms
| Level | Type | Length | Width | Dimensions |
|---|---|---|---|---|
| Second Level | Bedroom 2 | 3.5 m | 3 m | 3.5 m x 3 m |
| Second Level | Bedroom 3 | 3 m | 2.7 m | 3 m x 2.7 m |
| Basement | Family Room | 5.8 m | 3.4 m | 5.8 m x 3.4 m |
| Main Level | Living Room | 5.08 m | 3.7 m | 5.08 m x 3.7 m |
| Main Level | Dining Room | 5.8 m | 3.7 m | 5.8 m x 3.7 m |
| Main Level | Kitchen | 3.4 m | 3 m | 3.4 m x 3 m |
| Main Level | Eating Area | 3.4 m | 2.4 m | 3.4 m x 2.4 m |
| Main Level | Master Bedroom | 4.9 m | 3 m | 4.9 m x 3 m |
https://www.realtor.ca/PropertyDetails.aspx?PropertyId=21103624
Interested?
Contact us for more information
