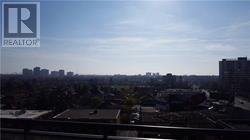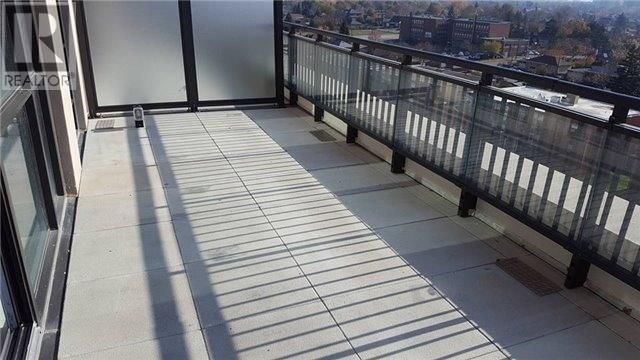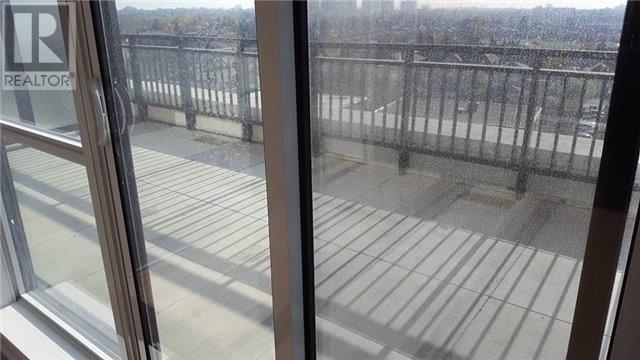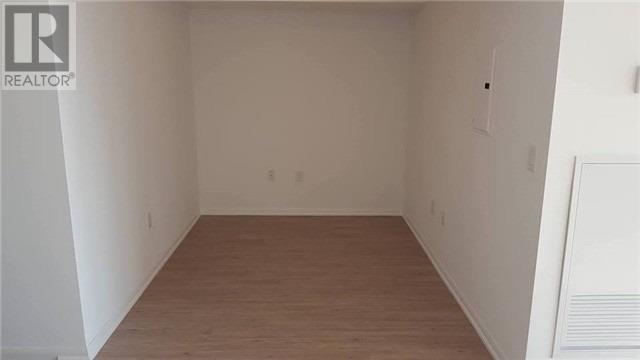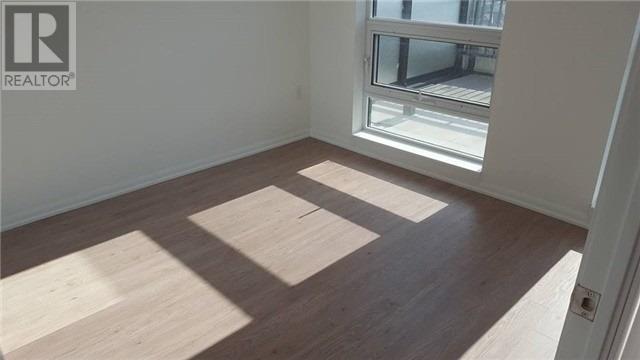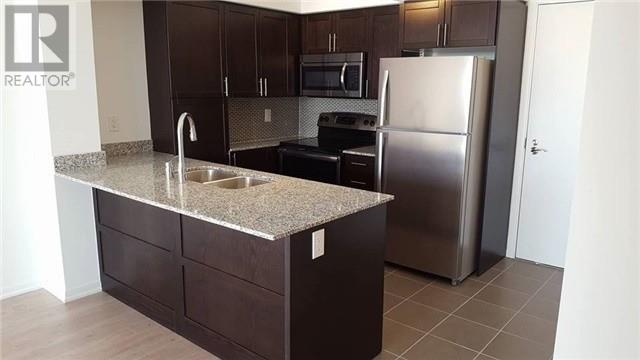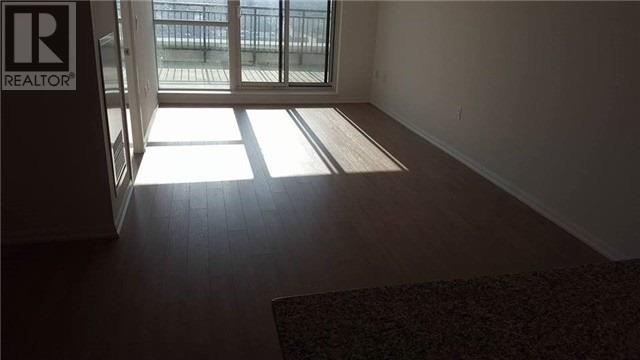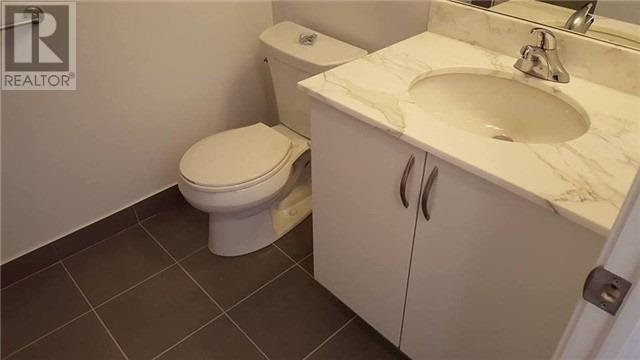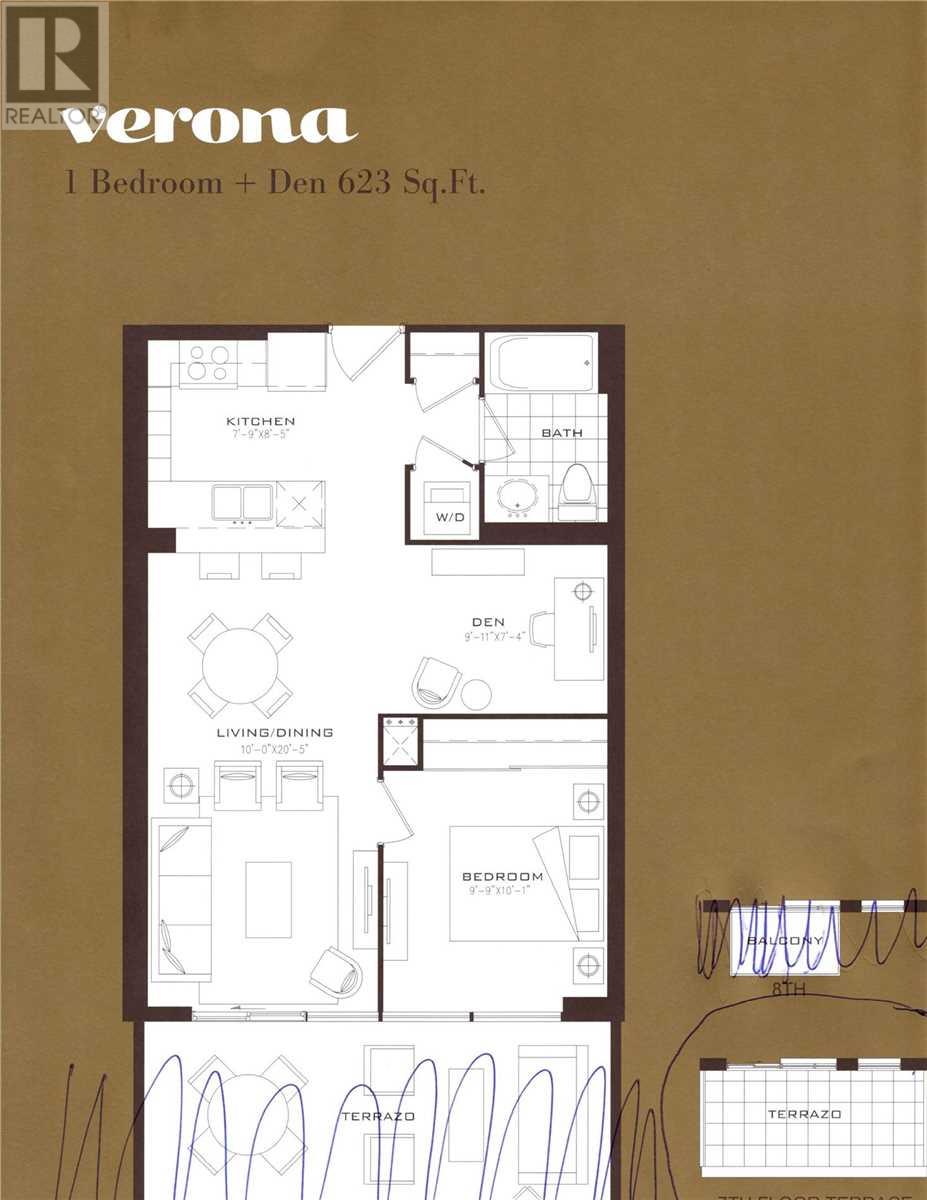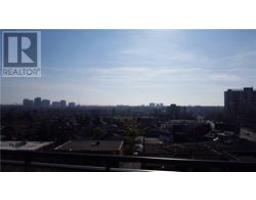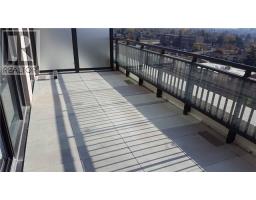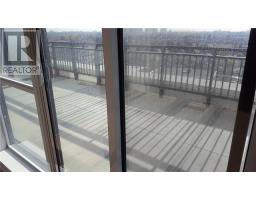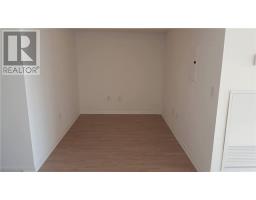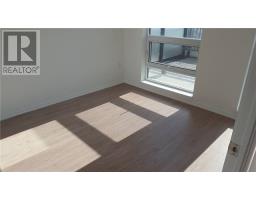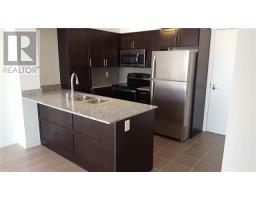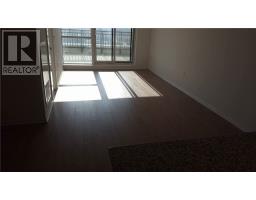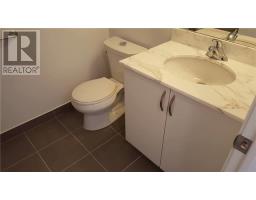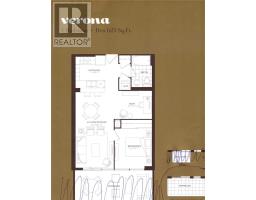#739 -830 Lawrence Ave W Toronto, Ontario M6A 1C3
2 Bedroom
1 Bathroom
Indoor Pool
Central Air Conditioning
Forced Air
$529,900Maintenance,
$433.39 Monthly
Maintenance,
$433.39 MonthlySunny South Facing 623 Sq Ft Per Builders Floorplan Verona Model At Treviso Condos Phase 2 The Only Phase That Residents Enjoy An Indoor Pool. Features Include Rare Open To The Sky Terrace Ideal For Sun Worshippers, All Wood Floors No Carpet, S/S Appl, Den Can Be Used As An Additional Sleep Area, One Parking Spot, One Locker, 1 Km South Of Yorkdale Mall, 15 Mins Walk To Lawrence Ave West Subway, Ttc At Doorstep.**** EXTRAS **** S/S Fridge, S/S Stove, S/S Dishwasher, S/S Microwave, White Washer And Dryer, Upgrades Wood Floor In Bedroom And Marble Top In Washroom, Breakfest Bar Granite Top In Kitchen, Roller Blinds. (id:25308)
Property Details
| MLS® Number | W4567141 |
| Property Type | Single Family |
| Community Name | Yorkdale-Glen Park |
| Amenities Near By | Public Transit, Schools |
| Parking Space Total | 1 |
| Pool Type | Indoor Pool |
Building
| Bathroom Total | 1 |
| Bedrooms Above Ground | 1 |
| Bedrooms Below Ground | 1 |
| Bedrooms Total | 2 |
| Amenities | Storage - Locker, Security/concierge, Party Room, Sauna, Exercise Centre |
| Cooling Type | Central Air Conditioning |
| Exterior Finish | Brick |
| Heating Fuel | Natural Gas |
| Heating Type | Forced Air |
| Type | Apartment |
Parking
| Underground | |
| Visitor parking |
Land
| Acreage | No |
| Land Amenities | Public Transit, Schools |
Rooms
| Level | Type | Length | Width | Dimensions |
|---|---|---|---|---|
| Flat | Living Room | 6.22 m | 3.08 m | 6.22 m x 3.08 m |
| Flat | Dining Room | 6.22 m | 3.08 m | 6.22 m x 3.08 m |
| Flat | Kitchen | 2.56 m | 2.36 m | 2.56 m x 2.36 m |
| Flat | Master Bedroom | 3.07 m | 2.97 m | 3.07 m x 2.97 m |
| Flat | Den | 2.23 m | 3.02 m | 2.23 m x 3.02 m |
https://www.realtor.ca/PropertyDetails.aspx?PropertyId=21103766
Interested?
Contact us for more information
