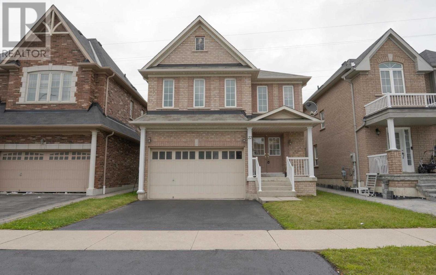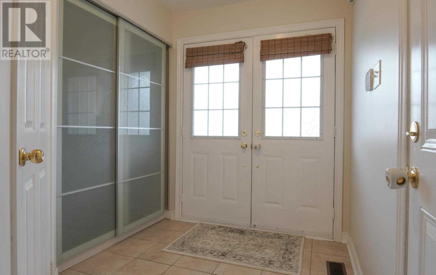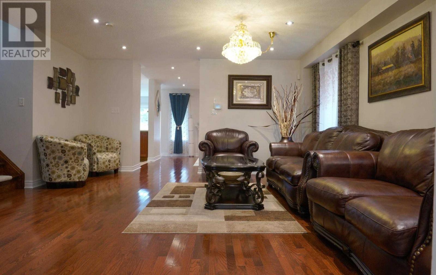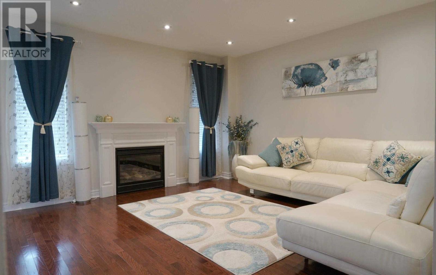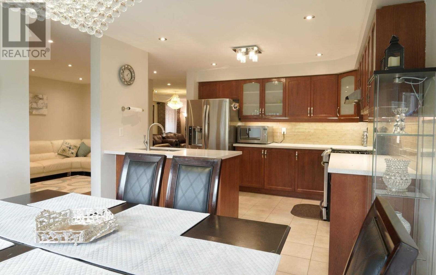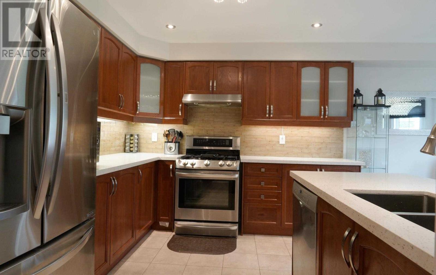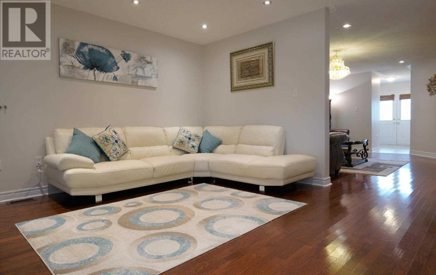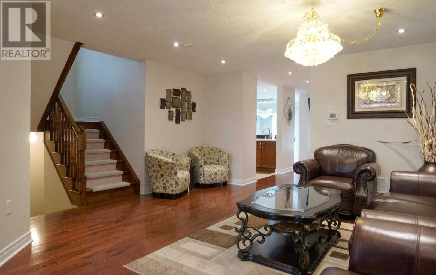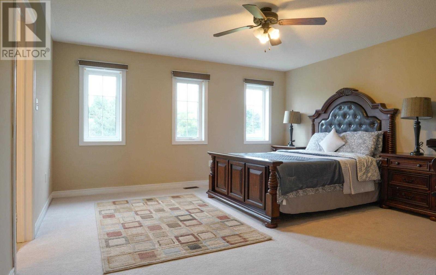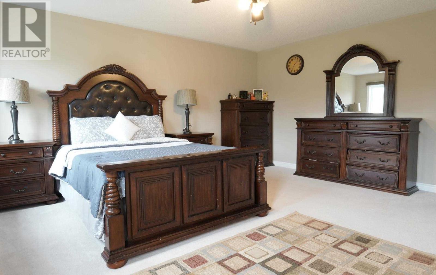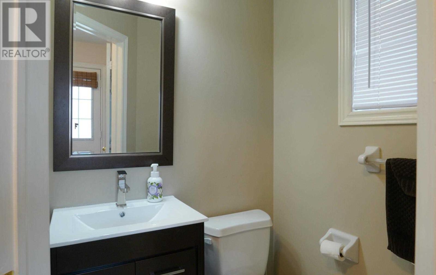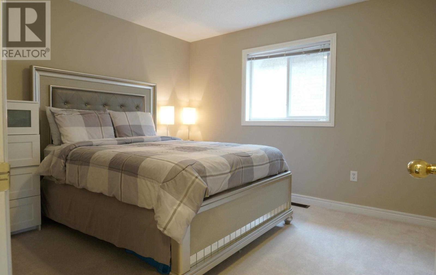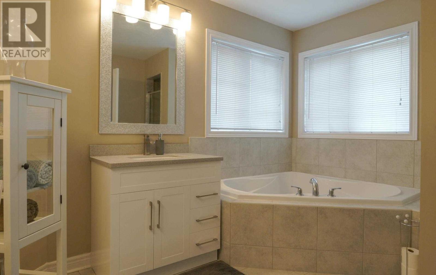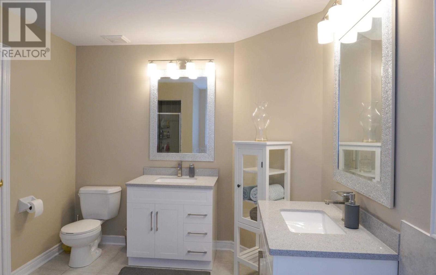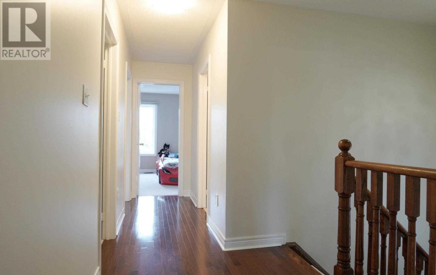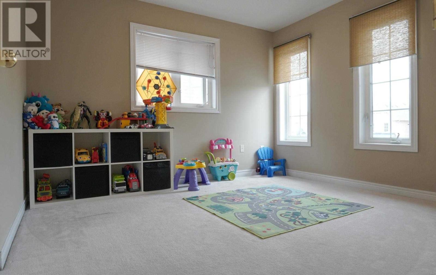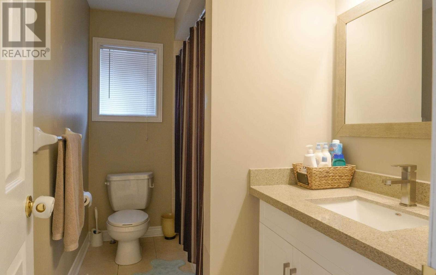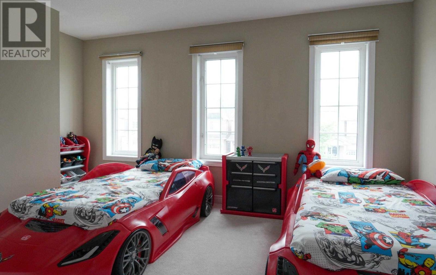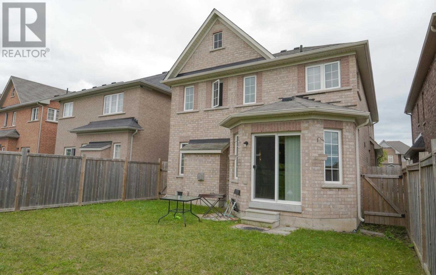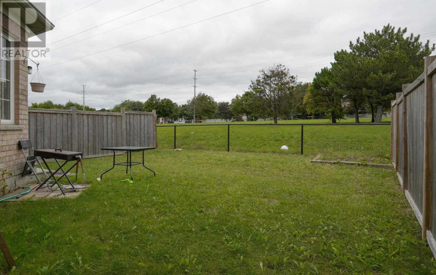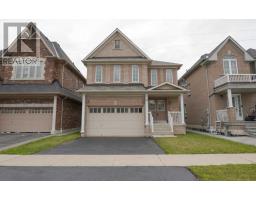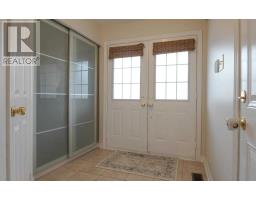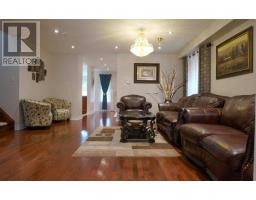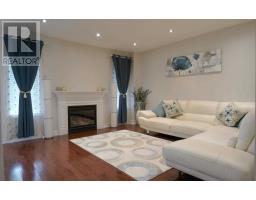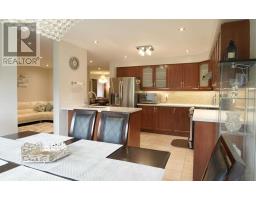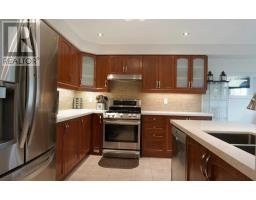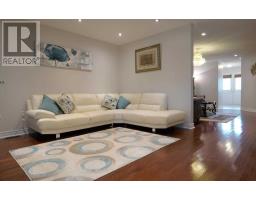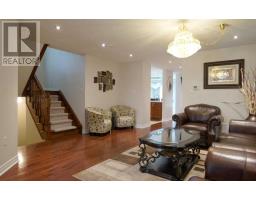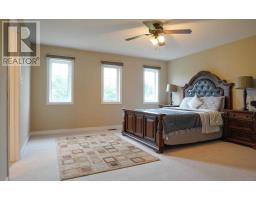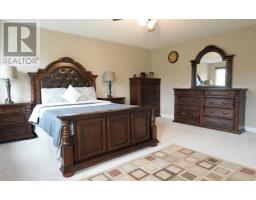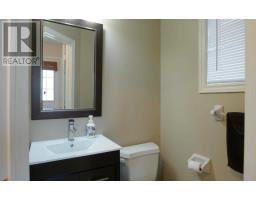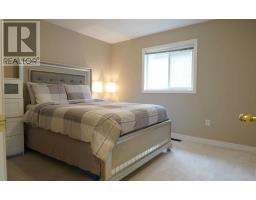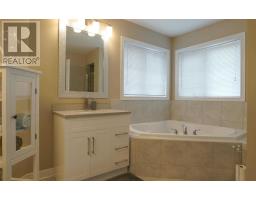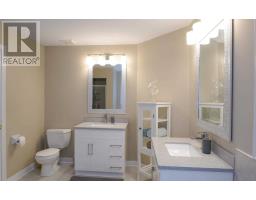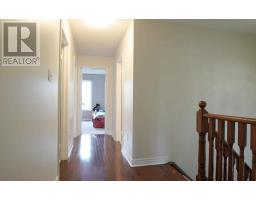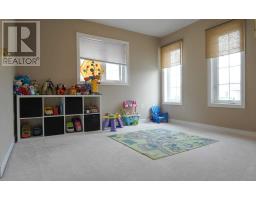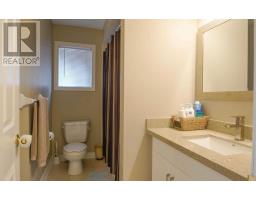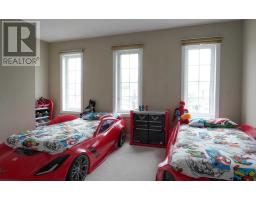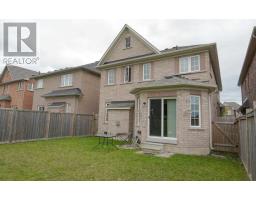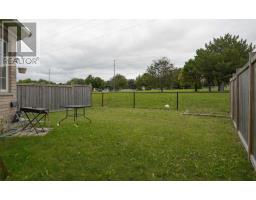22 Mount Pleasant Ave Whitby, Ontario L1N 0C8
4 Bedroom
3 Bathroom
Fireplace
Central Air Conditioning
Forced Air
$759,900
!! Absolutely Gorgeous !! 2208 Sq Feet ( As Per Mpac) 4 Bedroom Detached Home With Gleaming Hardwood Floors ,Stainless Steel Appliances,Pot Lights, Upgraded Kitchen With New Quartz Counter Tops & Backsplash,Upgraded Wooden Staircase, Upgraded Washrooms,Freshly Painted With Neutral Colours & Gas Fire Place . High Demand Location,Close To Hwy 401, Go Station & Major Ameneties!! No Neighbours Behind !!**** EXTRAS **** (S/S Fridge,Stove,B/I Dishwasher),Washer,Dryer,Cac,All Elfs & All Window Coverings.. (id:25308)
Property Details
| MLS® Number | E4565979 |
| Property Type | Single Family |
| Community Name | Blue Grass Meadows |
| Parking Space Total | 2 |
Building
| Bathroom Total | 3 |
| Bedrooms Above Ground | 4 |
| Bedrooms Total | 4 |
| Basement Type | Full |
| Construction Style Attachment | Detached |
| Cooling Type | Central Air Conditioning |
| Exterior Finish | Brick |
| Fireplace Present | Yes |
| Heating Fuel | Natural Gas |
| Heating Type | Forced Air |
| Stories Total | 2 |
| Type | House |
Parking
| Garage |
Land
| Acreage | No |
| Size Irregular | 34.45 X 98.75 Ft |
| Size Total Text | 34.45 X 98.75 Ft |
Rooms
| Level | Type | Length | Width | Dimensions |
|---|---|---|---|---|
| Second Level | Bedroom 2 | 5.26 m | 3.8 m | 5.26 m x 3.8 m |
| Second Level | Bedroom 3 | 3.66 m | 3.86 m | 3.66 m x 3.86 m |
| Second Level | Bedroom 4 | 3.66 m | 3.86 m | 3.66 m x 3.86 m |
| Second Level | Master Bedroom | 5 m | 5.33 m | 5 m x 5.33 m |
| Main Level | Dining Room | 2.68 m | 3 m | 2.68 m x 3 m |
| Main Level | Living Room | 2.68 m | 3 m | 2.68 m x 3 m |
| Main Level | Great Room | 3.7 m | 4.33 m | 3.7 m x 4.33 m |
| Main Level | Kitchen | 3.8 m | 3.33 m | 3.8 m x 3.33 m |
| Main Level | Eating Area | 3.8 m | 3.53 m | 3.8 m x 3.53 m |
https://www.realtor.ca/PropertyDetails.aspx?PropertyId=21101892
Interested?
Contact us for more information
