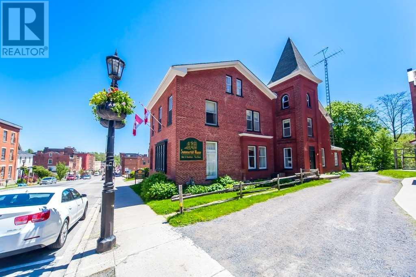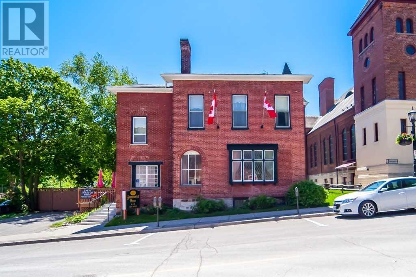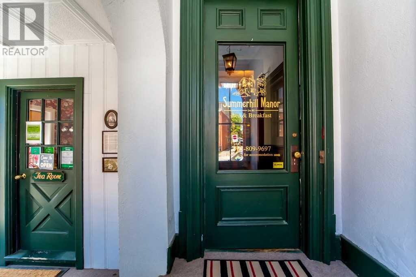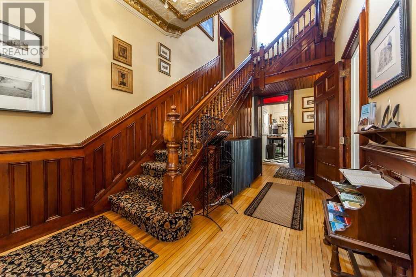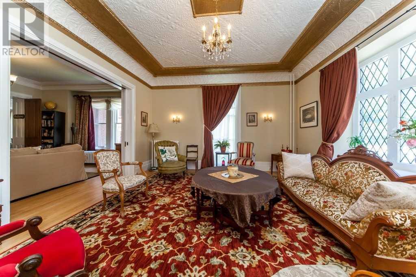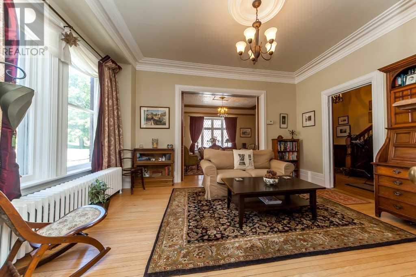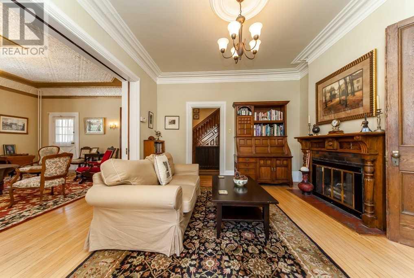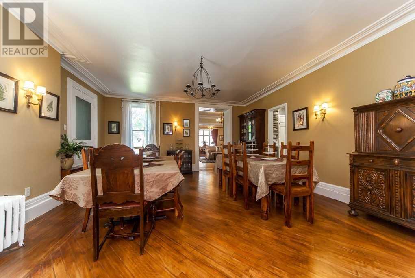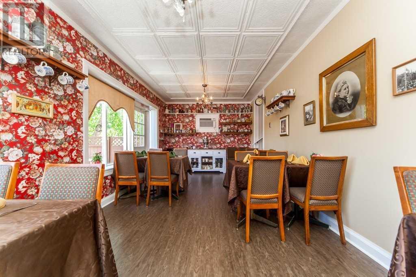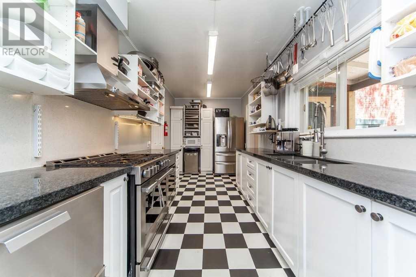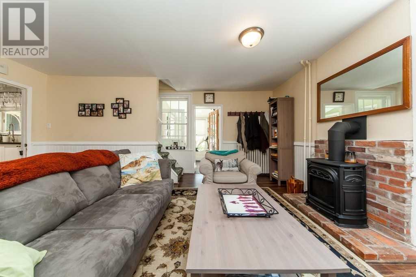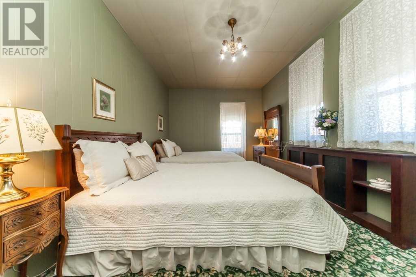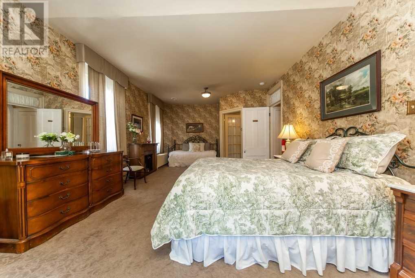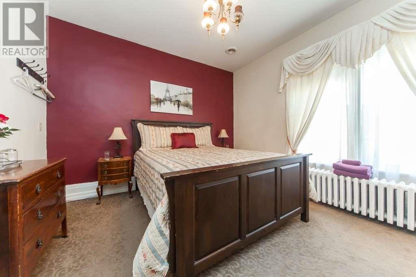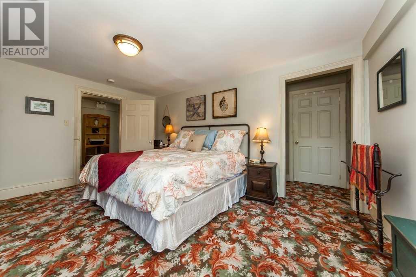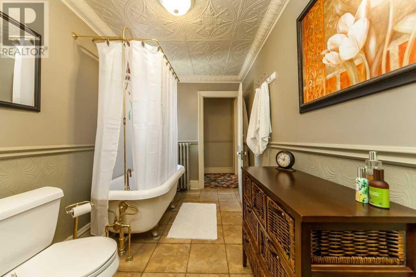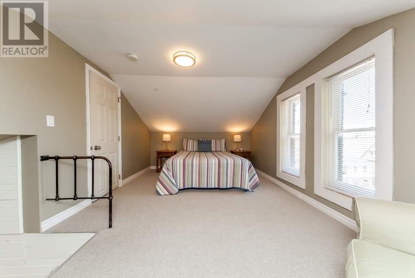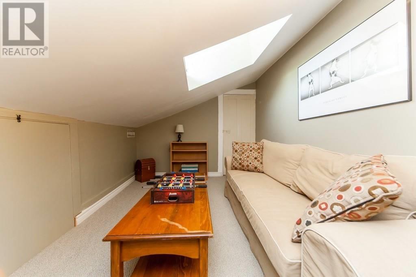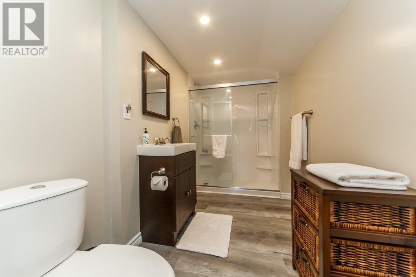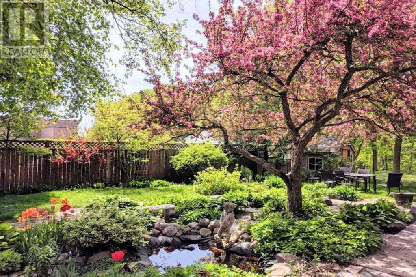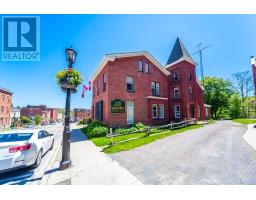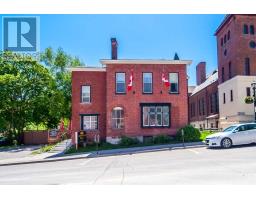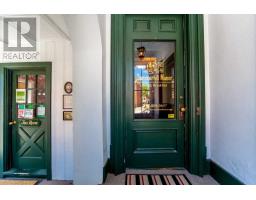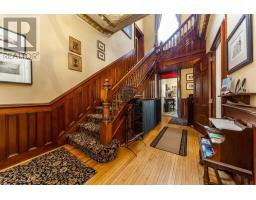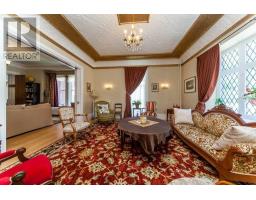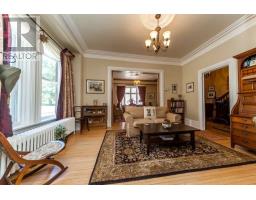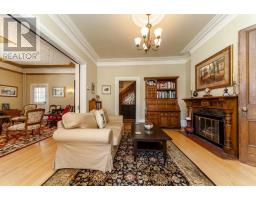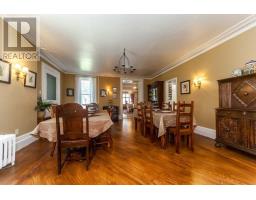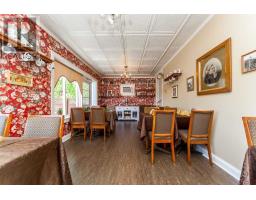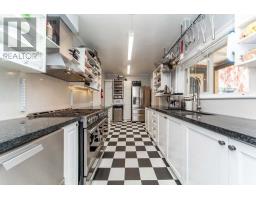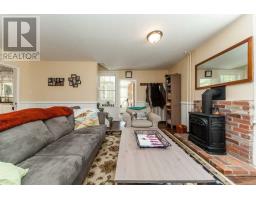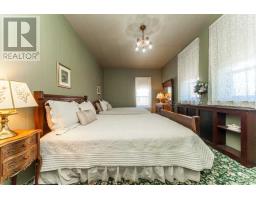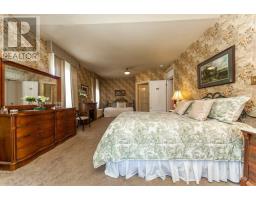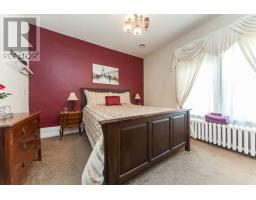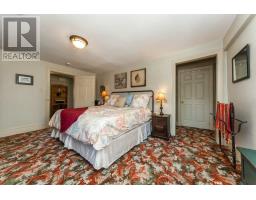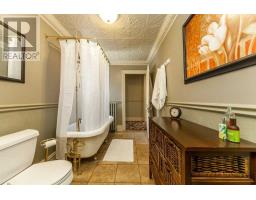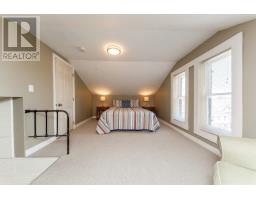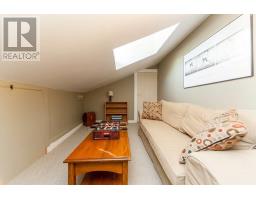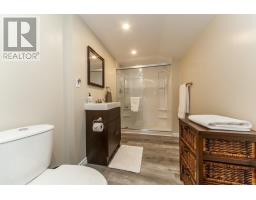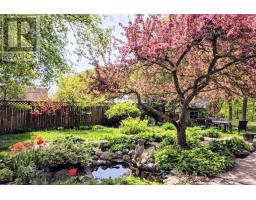6 Bedroom
7 Bathroom
Fireplace
Central Air Conditioning
Radiant Heat
$849,900
Historical Gem- Summerhill Manor -Right Downtown Beautiful Port Hope On Approx 1/3 Acre. Income Property! Established B&B/Tearoom. Zoned Res/Com3. Perfect Buy For So Many Possible Business Opportunities (Med,Professional,Spa,Restaurant/Pub,Retreat & More!). Perhaps It's Time To Downsize-No Need To Live Alone! 5 Private Suites And Extensive Living Space To Share. A Must See To Truly Appreciate All Of The Possibilities!**** EXTRAS **** (Incl: Ss Fridge,Gas Stove, Wall Oven, Dw) Wash/Dry, Roof ('17), Heating System/Boiler Cleaned/Insp Yrly ('19), Elec Panel Insp ('17), Rest'n Masonry/Window Sills/Soffit/Facia('17),Deck('18),Gas Fp('18),Hwt Rental (id:25308)
Property Details
|
MLS® Number
|
X4566120 |
|
Property Type
|
Single Family |
|
Community Name
|
Port Hope |
|
Amenities Near By
|
Public Transit |
|
Parking Space Total
|
8 |
Building
|
Bathroom Total
|
7 |
|
Bedrooms Above Ground
|
6 |
|
Bedrooms Total
|
6 |
|
Basement Development
|
Unfinished |
|
Basement Type
|
Full (unfinished) |
|
Construction Style Attachment
|
Detached |
|
Cooling Type
|
Central Air Conditioning |
|
Exterior Finish
|
Brick |
|
Fireplace Present
|
Yes |
|
Heating Fuel
|
Natural Gas |
|
Heating Type
|
Radiant Heat |
|
Stories Total
|
3 |
|
Type
|
House |
Parking
Land
|
Acreage
|
No |
|
Land Amenities
|
Public Transit |
|
Size Irregular
|
28.35 X 194 M ; Irregular |
|
Size Total Text
|
28.35 X 194 M ; Irregular |
|
Zoning Type
|
Residential/commercial |
Rooms
| Level |
Type |
Length |
Width |
Dimensions |
|
Second Level |
Master Bedroom |
5.15 m |
3.66 m |
5.15 m x 3.66 m |
|
Second Level |
Bedroom |
7.38 m |
4.18 m |
7.38 m x 4.18 m |
|
Second Level |
Bedroom |
5.55 m |
3.32 m |
5.55 m x 3.32 m |
|
Second Level |
Bedroom |
3.72 m |
3.66 m |
3.72 m x 3.66 m |
|
Second Level |
Bedroom |
5.73 m |
3.08 m |
5.73 m x 3.08 m |
|
Second Level |
Bedroom |
2.35 m |
4.66 m |
2.35 m x 4.66 m |
|
Second Level |
Sitting Room |
5.55 m |
2.4 m |
5.55 m x 2.4 m |
|
Main Level |
Living Room |
5.6 m |
5.18 m |
5.6 m x 5.18 m |
|
Main Level |
Library |
4.88 m |
4.14 m |
4.88 m x 4.14 m |
|
Main Level |
Dining Room |
5.79 m |
4.85 m |
5.79 m x 4.85 m |
|
Main Level |
Kitchen |
5.82 m |
2.47 m |
5.82 m x 2.47 m |
|
Main Level |
Family Room |
5.55 m |
4.6 m |
5.55 m x 4.6 m |
https://www.realtor.ca/PropertyDetails.aspx?PropertyId=21102471
