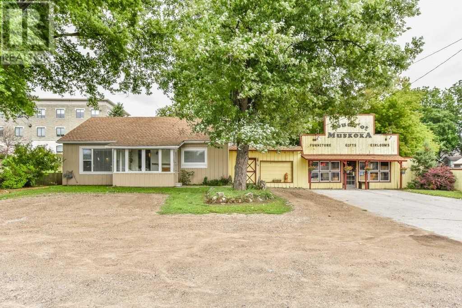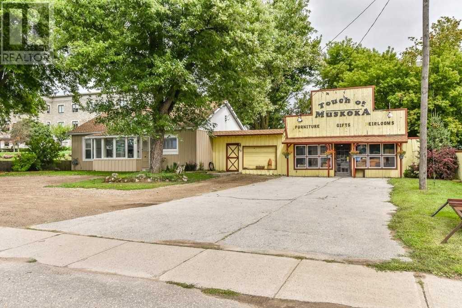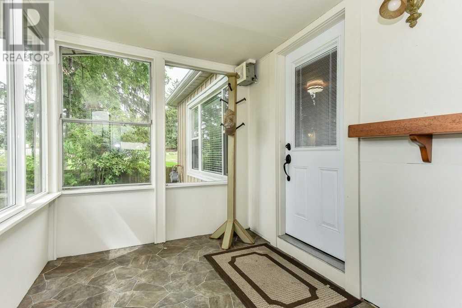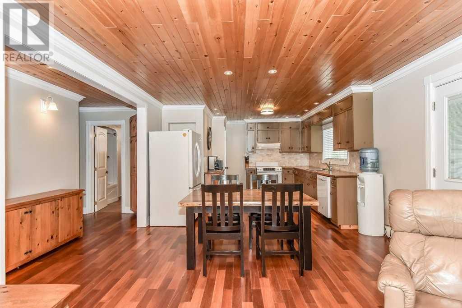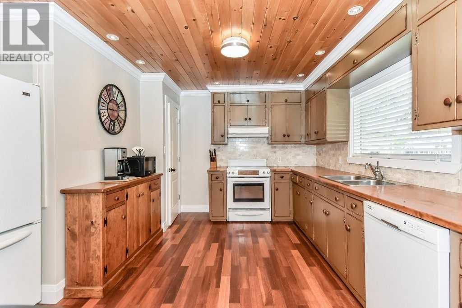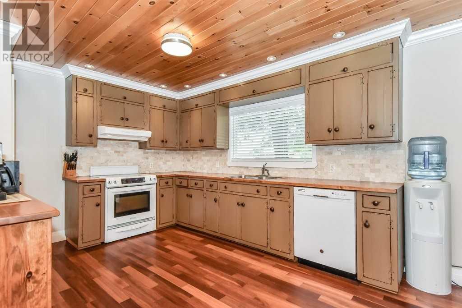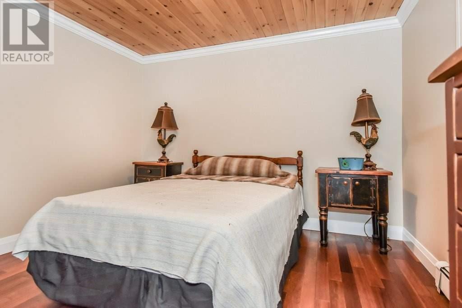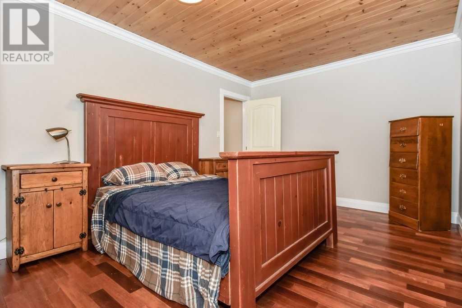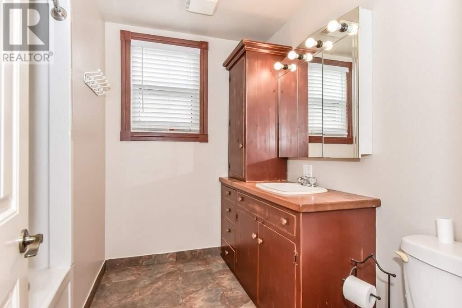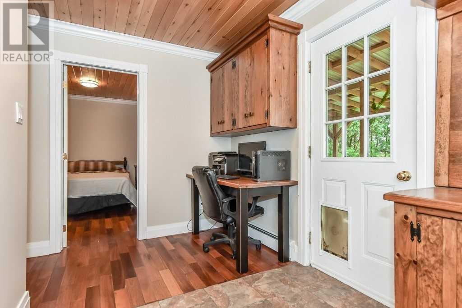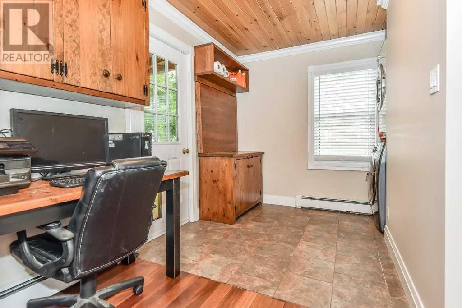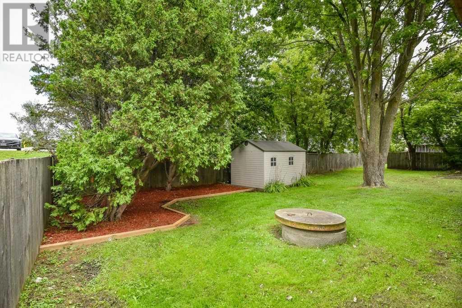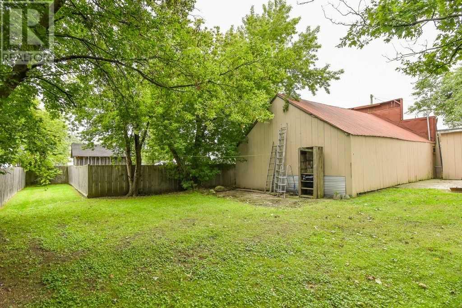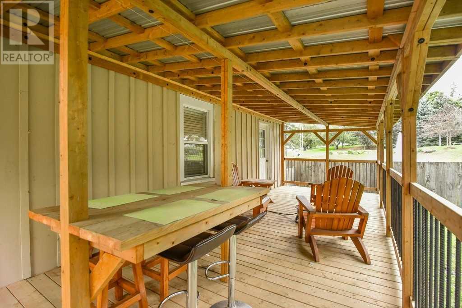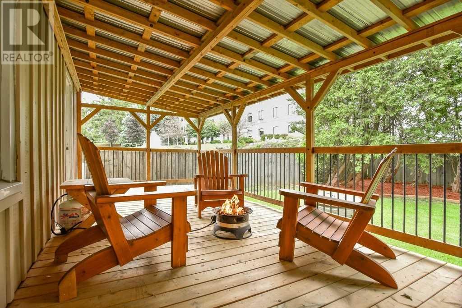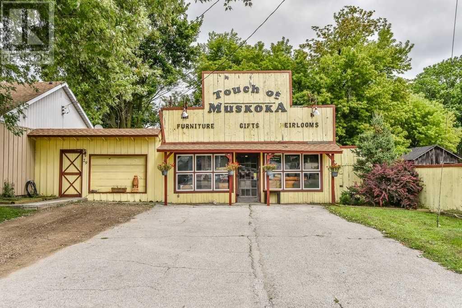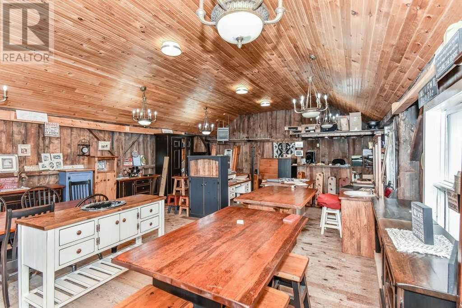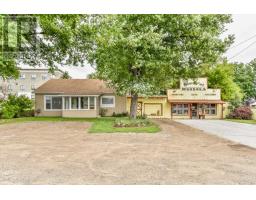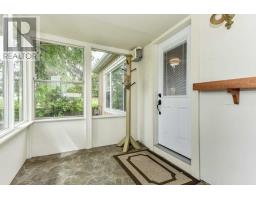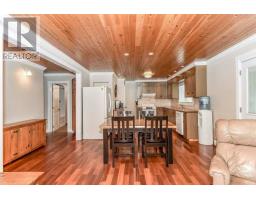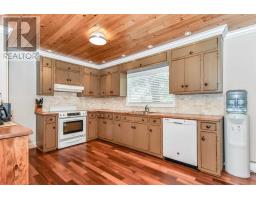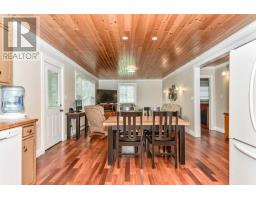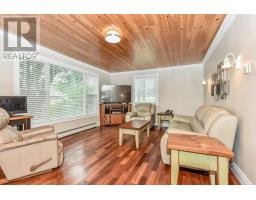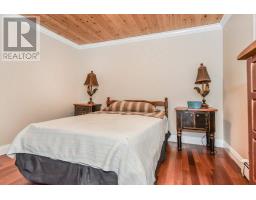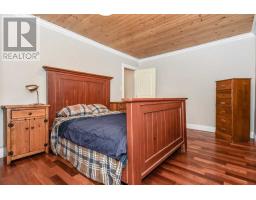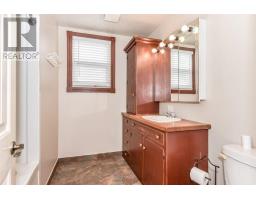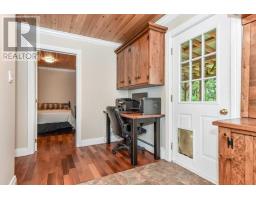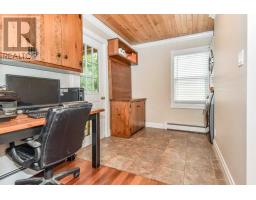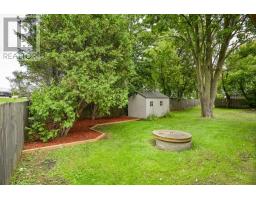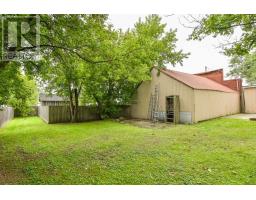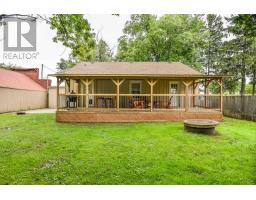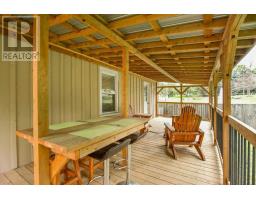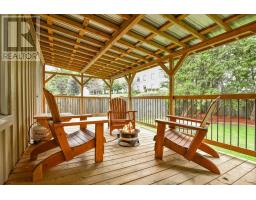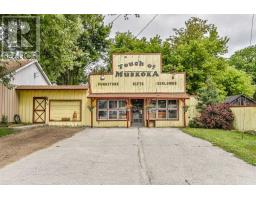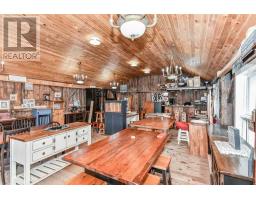2 Bedroom
1 Bathroom
Bungalow
Window Air Conditioner
Radiant Heat
$679,000
Fantastic Opportunity To Own Approx. 100 Feet On Hwy 6 South! Fully Gutted And Renovated Two Bedroom Home With 2 Bedrooms, Open Floor Plan And Main Floor Laundry. All New Windows, Harwood, Wood Ceilings, Electrical, Boiler, Roof And More. Private Backyard With New Large Covered Deck And Plenty Of Yard Space. Attached Is A 600+ Sqft Store With A Successful Furniture Store That Can Be Taken Over Or Converted Into Your Own Business!**** EXTRAS **** Efficient Gas Radiant Heat In Home/Store, Water Softener, Uv System. New Roof, New Blinds, Hot Water On Demand. Whole Home Generator. Zoned As C1 Hamlet Commercial With A Variety Of Uses (Retail, Services, Offices, Restaurant, Etc.). (id:25308)
Property Details
|
MLS® Number
|
X4566171 |
|
Property Type
|
Single Family |
|
Community Name
|
Morriston |
|
Parking Space Total
|
6 |
Building
|
Bathroom Total
|
1 |
|
Bedrooms Above Ground
|
2 |
|
Bedrooms Total
|
2 |
|
Architectural Style
|
Bungalow |
|
Basement Development
|
Unfinished |
|
Basement Type
|
N/a (unfinished) |
|
Construction Style Attachment
|
Detached |
|
Cooling Type
|
Window Air Conditioner |
|
Exterior Finish
|
Wood |
|
Heating Fuel
|
Natural Gas |
|
Heating Type
|
Radiant Heat |
|
Stories Total
|
1 |
|
Type
|
House |
Land
|
Acreage
|
No |
|
Size Irregular
|
92.54 X 130 Ft ; Irregular |
|
Size Total Text
|
92.54 X 130 Ft ; Irregular |
Rooms
| Level |
Type |
Length |
Width |
Dimensions |
|
Main Level |
Living Room |
4.31 m |
3.96 m |
4.31 m x 3.96 m |
|
Main Level |
Dining Room |
3.96 m |
2.78 m |
3.96 m x 2.78 m |
|
Main Level |
Kitchen |
3.96 m |
3.65 m |
3.96 m x 3.65 m |
|
Main Level |
Master Bedroom |
4.76 m |
3.21 m |
4.76 m x 3.21 m |
|
Main Level |
Bedroom 2 |
3.57 m |
3.54 m |
3.57 m x 3.54 m |
https://www.realtor.ca/PropertyDetails.aspx?PropertyId=21102474
