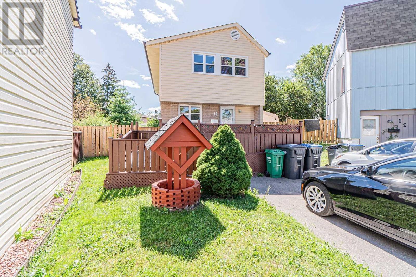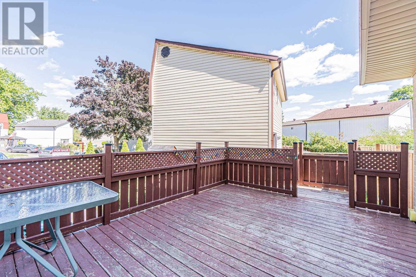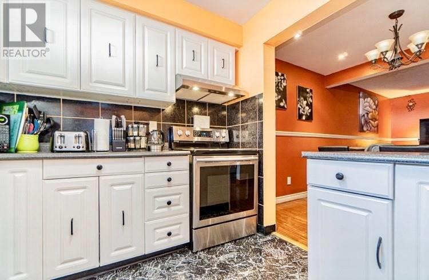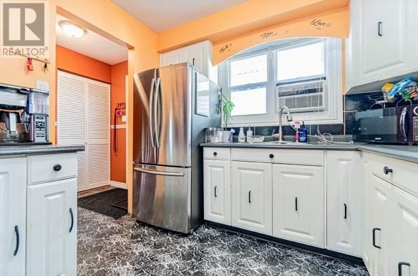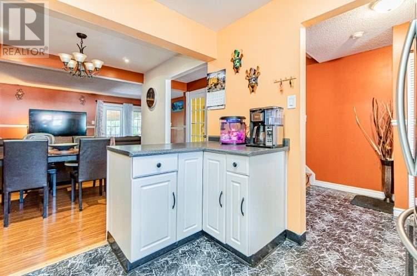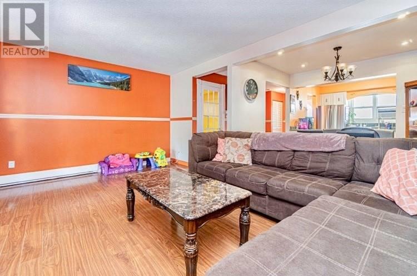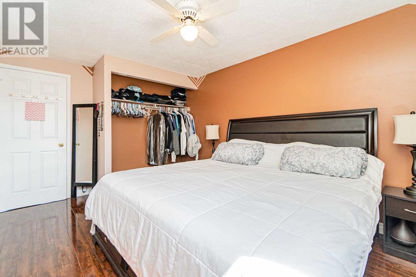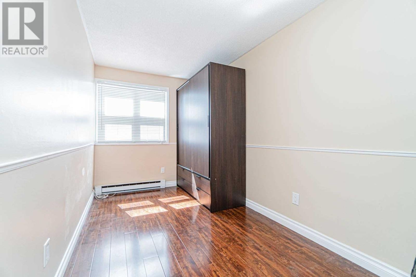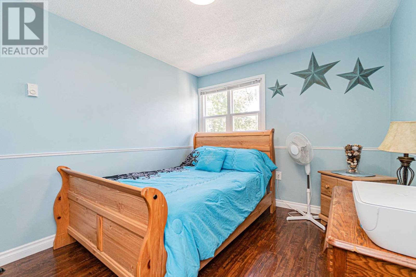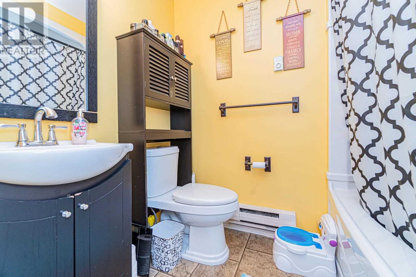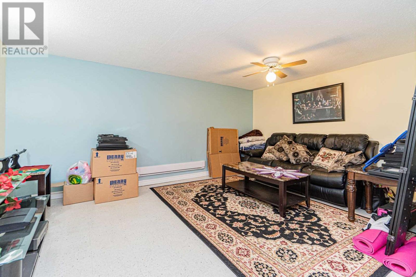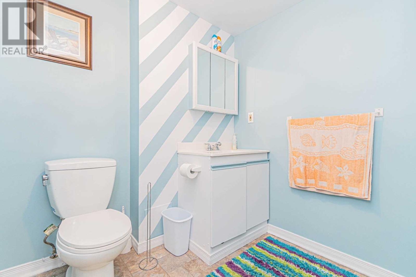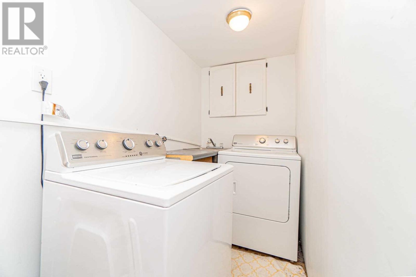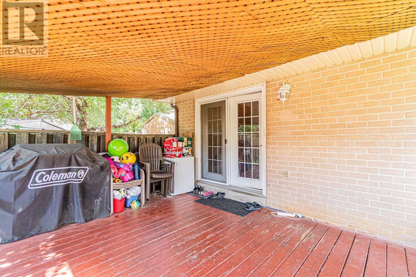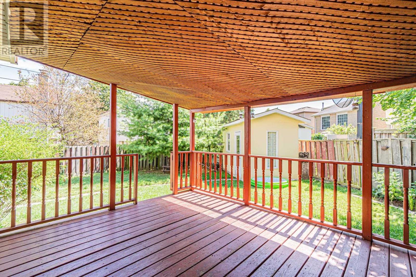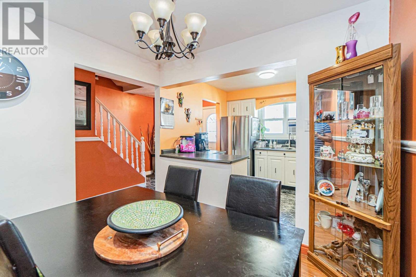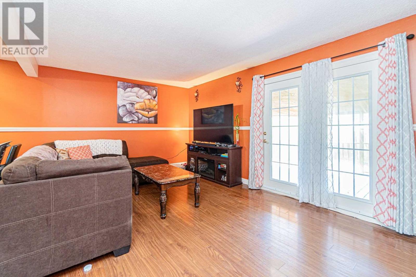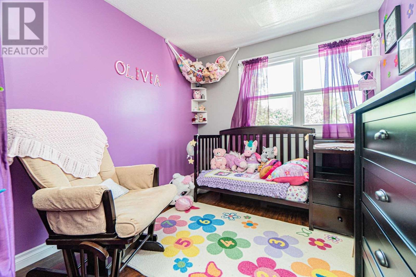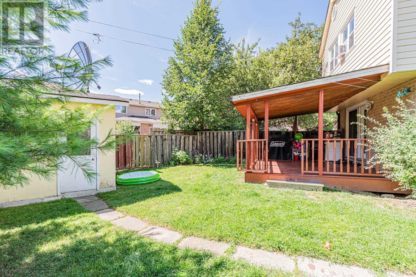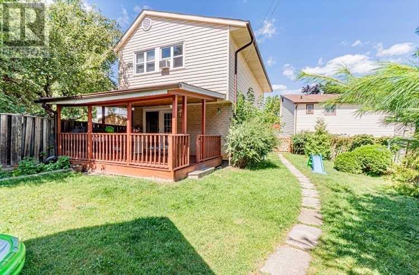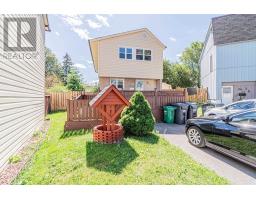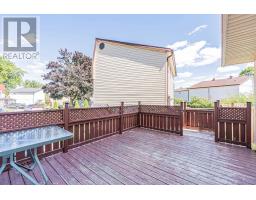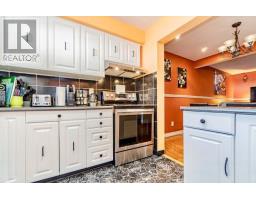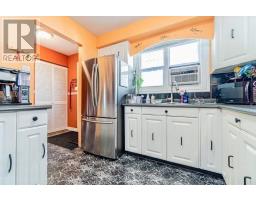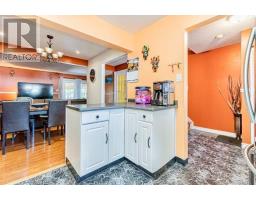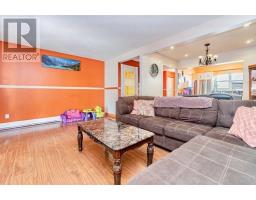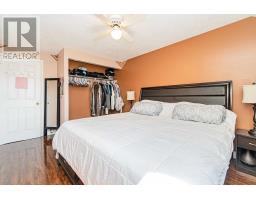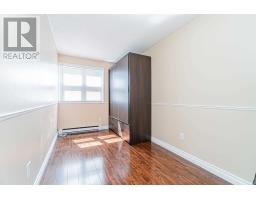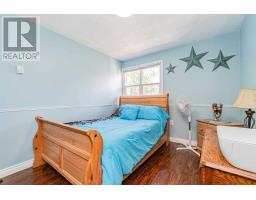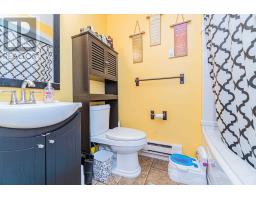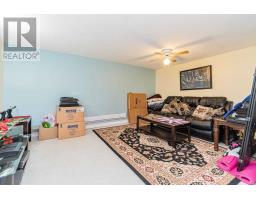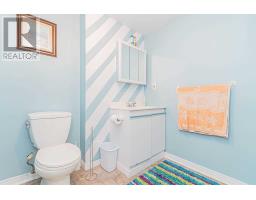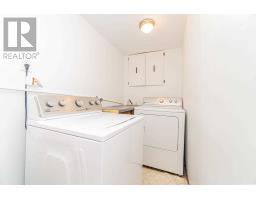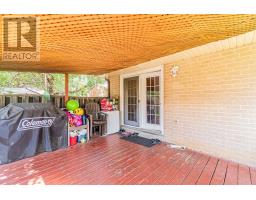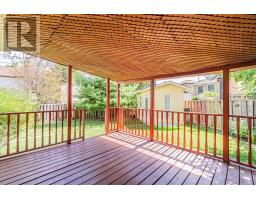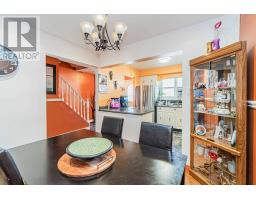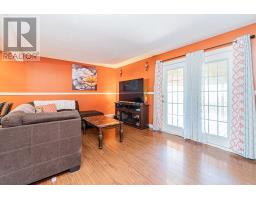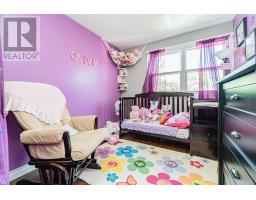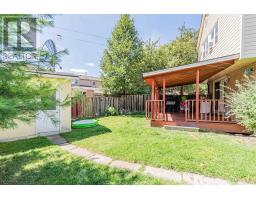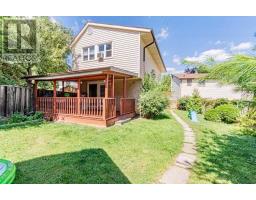14 Hollyhedge Crt Brampton, Ontario L6S 1R5
4 Bedroom
2 Bathroom
Window Air Conditioner
Baseboard Heaters
$569,900
Well Maintained 4 Bed 2 Wash Det Home With A Fin Basement, Updated Kit. Appliances & Electrical. Newer Roof, Siding, Windows, Doors & Floors Done 3 Yrs Ago. Great For 1st Time Buyer & New Or Growing Families. Open Concept Main Floor With W/O To Huge Fenced B/Yard & Covered Deck For Entertaining. On Family Friendly Cul De Sac, Close Prox To Hospital, Walking Distance To Ching Park, Bram City Centre, Great Public & Catholic School. Easy Access To Transit & Hwy**** EXTRAS **** Include All Elfs, Stainless Steel Fridge & Stove. Washer & Dryer. All Window Coverings. Rent: Hwt. (id:25308)
Property Details
| MLS® Number | W4566671 |
| Property Type | Single Family |
| Neigbourhood | Bramalea |
| Community Name | Central Park |
| Amenities Near By | Hospital, Park, Public Transit, Schools |
| Features | Cul-de-sac |
| Parking Space Total | 2 |
Building
| Bathroom Total | 2 |
| Bedrooms Above Ground | 4 |
| Bedrooms Total | 4 |
| Basement Development | Finished |
| Basement Type | Full (finished) |
| Construction Style Attachment | Detached |
| Cooling Type | Window Air Conditioner |
| Exterior Finish | Brick, Vinyl |
| Heating Fuel | Electric |
| Heating Type | Baseboard Heaters |
| Stories Total | 2 |
| Type | House |
Land
| Acreage | No |
| Land Amenities | Hospital, Park, Public Transit, Schools |
| Size Irregular | 18 X 100.74 Ft ; 76.59ft X 18.20ft X 96.87ft X 30.54ft |
| Size Total Text | 18 X 100.74 Ft ; 76.59ft X 18.20ft X 96.87ft X 30.54ft |
Rooms
| Level | Type | Length | Width | Dimensions |
|---|---|---|---|---|
| Second Level | Master Bedroom | 3.11 m | 4.29 m | 3.11 m x 4.29 m |
| Second Level | Bedroom 2 | 2.76 m | 3.68 m | 2.76 m x 3.68 m |
| Second Level | Bedroom 3 | 2.48 m | 3.68 m | 2.48 m x 3.68 m |
| Second Level | Bedroom 4 | 2.12 m | 4.29 m | 2.12 m x 4.29 m |
| Second Level | Bathroom | |||
| Basement | Bathroom | 1.74 m | 2.1 m | 1.74 m x 2.1 m |
| Basement | Recreational, Games Room | 4.82 m | 4.88 m | 4.82 m x 4.88 m |
| Basement | Laundry Room | 4.67 m | 1.28 m | 4.67 m x 1.28 m |
| Ground Level | Living Room | 5.09 m | 3.45 m | 5.09 m x 3.45 m |
| Ground Level | Dining Room | 2.79 m | 2.48 m | 2.79 m x 2.48 m |
| Ground Level | Kitchen | 2.79 m | 2.85 m | 2.79 m x 2.85 m |
https://www.realtor.ca/PropertyDetails.aspx?PropertyId=21102407
Interested?
Contact us for more information
