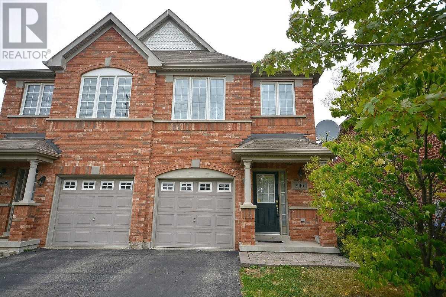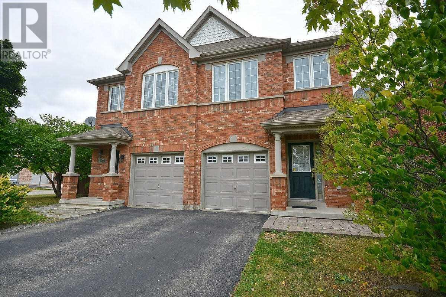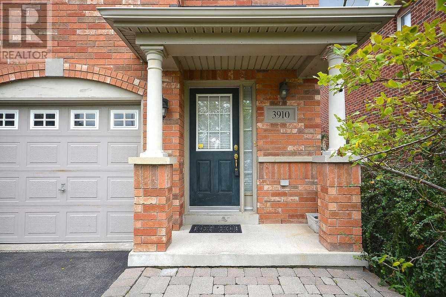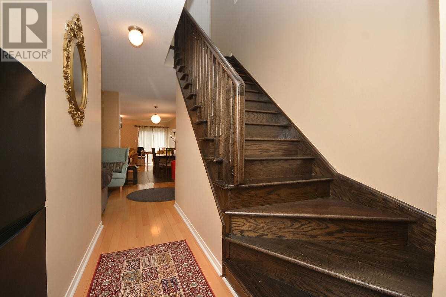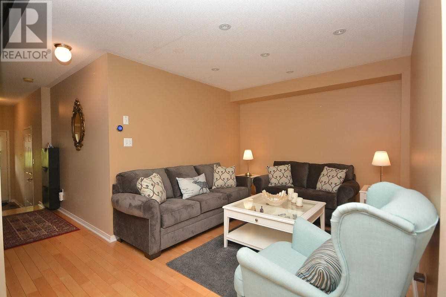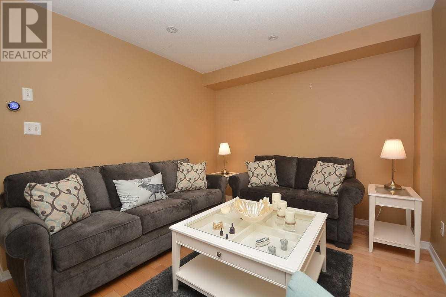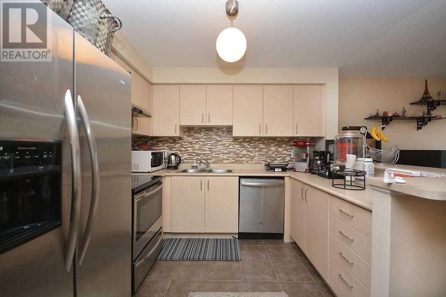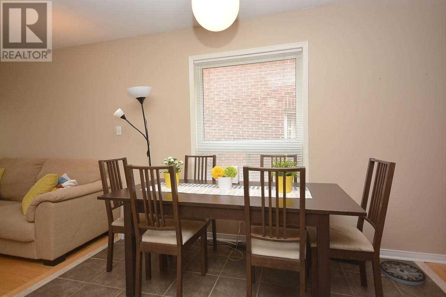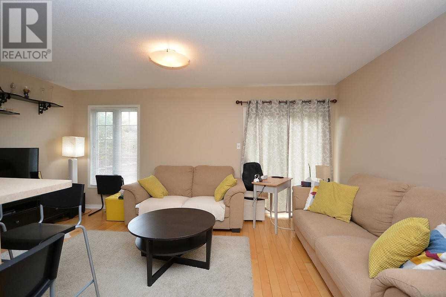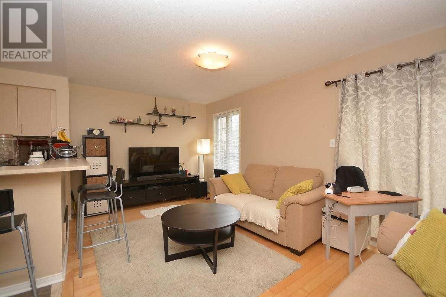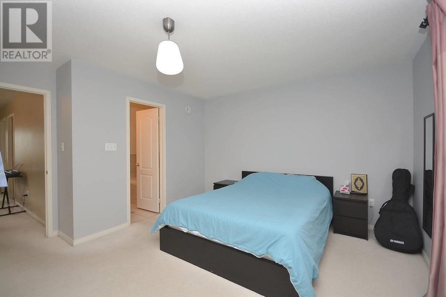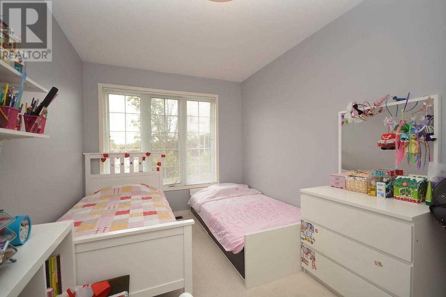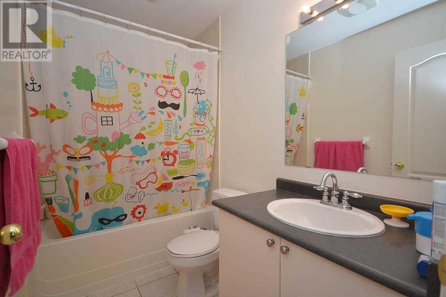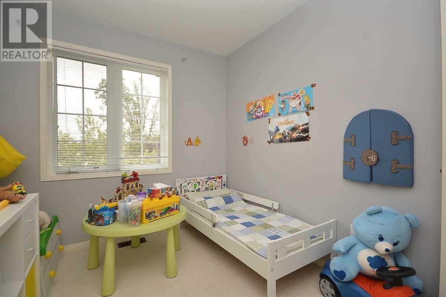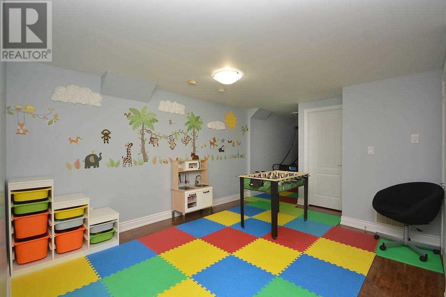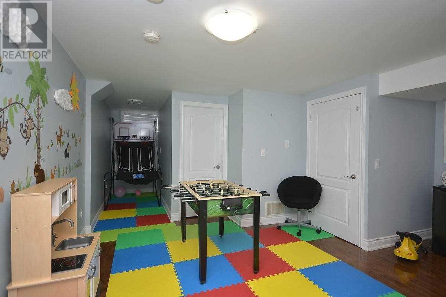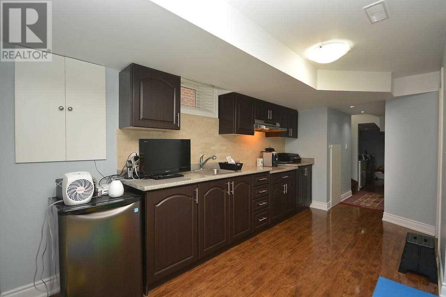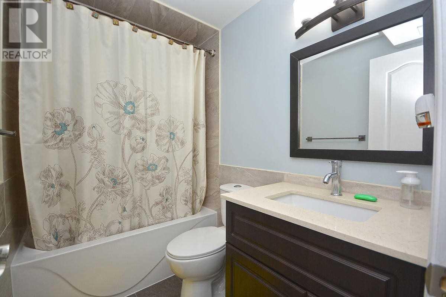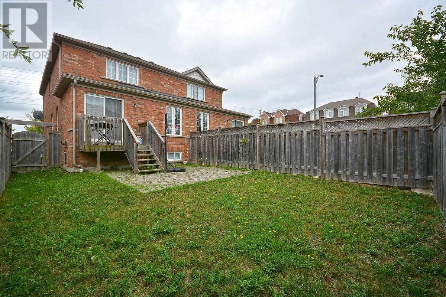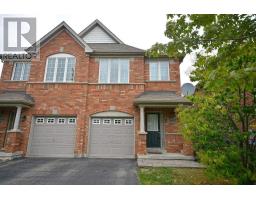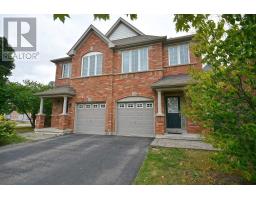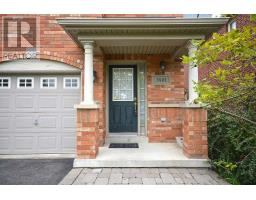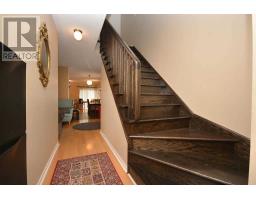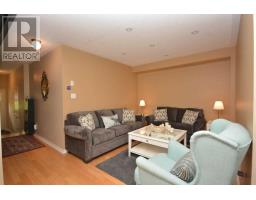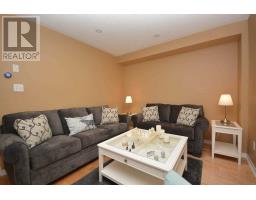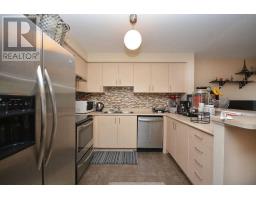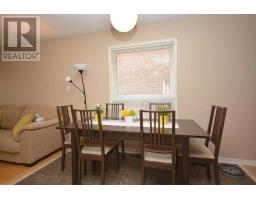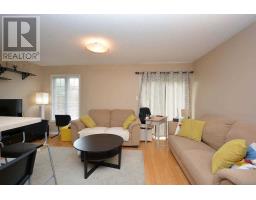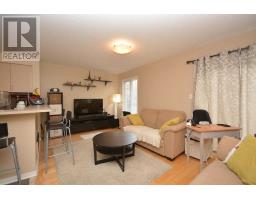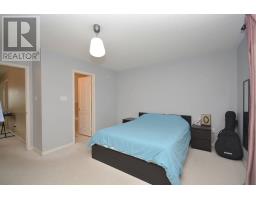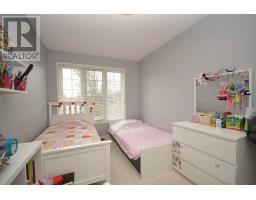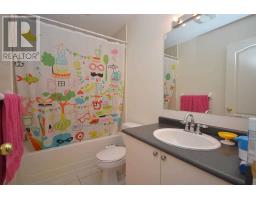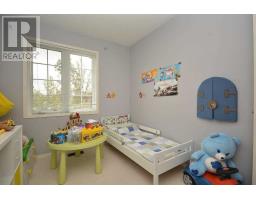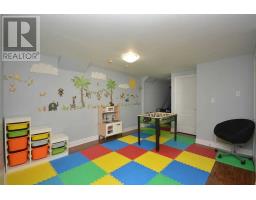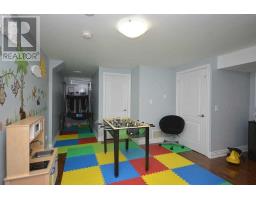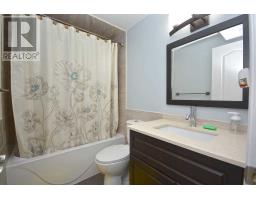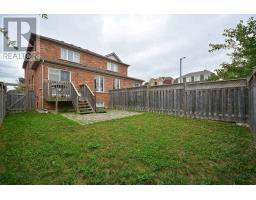3910 Quiet Creek Dr Mississauga, Ontario L5M 8B5
4 Bedroom
4 Bathroom
Central Air Conditioning
Forced Air
$799,800
A Gorgeous Semi-Detached Home In High Demand Churchill Meadows, Open Concept, Hardwood Flooring T-Out Main Level, Sep Living Room W/Pot Lights, Sun-Filled Family Room W/O To Deck, Kitchen W/Custom Back Splash, S/S Appliances And Breakfast Bar, Master W/ 4Pc Ensuite & W/I Closet, Finished Basement Apt W/Extra Bedroom & 4Pc Washroom, Interlock Patio. Close To Erin Center Middle And Stephen Lewis Secondary Schools, Mins To Hwy 403,401, Qew, 407, Shopping Plaza**** EXTRAS **** Ss Fridge, Ss Stove, Ss B/I Dishwasher, Washer, Dryer And All Elfs.- Separate Entrance Is Easy To Do, Basement Was Designed To Have It Done. (id:25308)
Property Details
| MLS® Number | W4566074 |
| Property Type | Single Family |
| Neigbourhood | Erin Mills |
| Community Name | Churchill Meadows |
| Parking Space Total | 3 |
Building
| Bathroom Total | 4 |
| Bedrooms Above Ground | 3 |
| Bedrooms Below Ground | 1 |
| Bedrooms Total | 4 |
| Basement Development | Finished |
| Basement Features | Apartment In Basement |
| Basement Type | N/a (finished) |
| Construction Style Attachment | Semi-detached |
| Cooling Type | Central Air Conditioning |
| Exterior Finish | Brick |
| Heating Fuel | Natural Gas |
| Heating Type | Forced Air |
| Stories Total | 3 |
| Type | House |
Parking
| Garage |
Land
| Acreage | No |
| Size Irregular | 24.11 X 108.75 Ft |
| Size Total Text | 24.11 X 108.75 Ft |
Rooms
| Level | Type | Length | Width | Dimensions |
|---|---|---|---|---|
| Second Level | Master Bedroom | 5.17 m | 3.65 m | 5.17 m x 3.65 m |
| Second Level | Bedroom 2 | 3.89 m | 2.65 m | 3.89 m x 2.65 m |
| Second Level | Bedroom 3 | 3.15 m | 2.55 m | 3.15 m x 2.55 m |
| Basement | Bedroom 4 | 3.07 m | 2.75 m | 3.07 m x 2.75 m |
| Basement | Recreational, Games Room | 4.65 m | 3.06 m | 4.65 m x 3.06 m |
| Ground Level | Living Room | 5.15 m | 3.07 m | 5.15 m x 3.07 m |
| Ground Level | Dining Room | 3.15 m | 2.75 m | 3.15 m x 2.75 m |
| Ground Level | Family Room | 5.17 m | 3.63 m | 5.17 m x 3.63 m |
| Ground Level | Kitchen | 3.06 m | 3.06 m | 3.06 m x 3.06 m |
https://www.realtor.ca/PropertyDetails.aspx?PropertyId=21102256
Interested?
Contact us for more information
