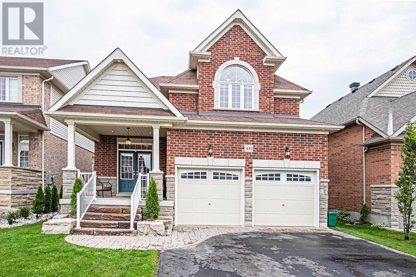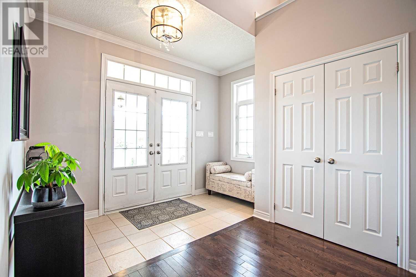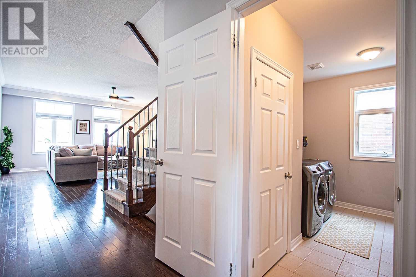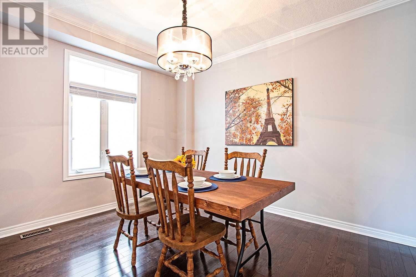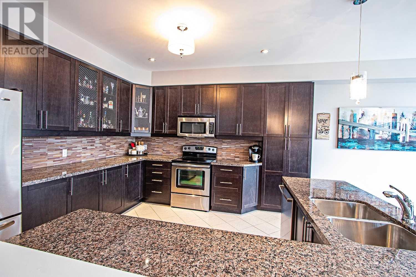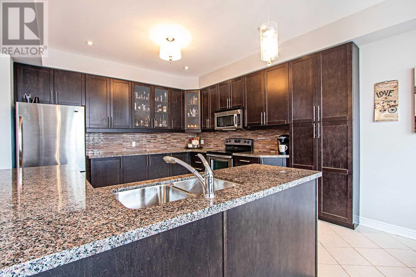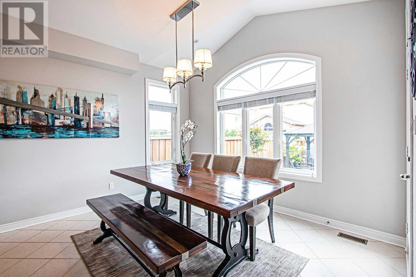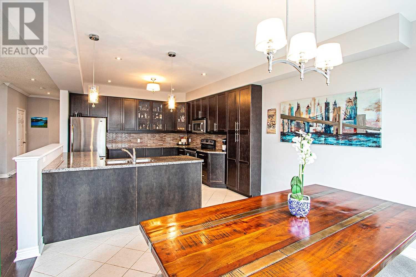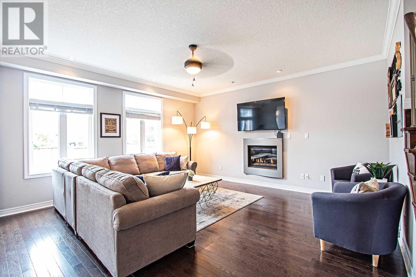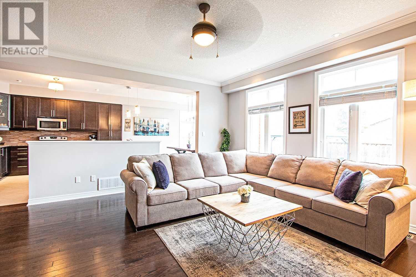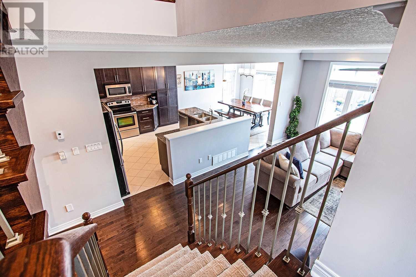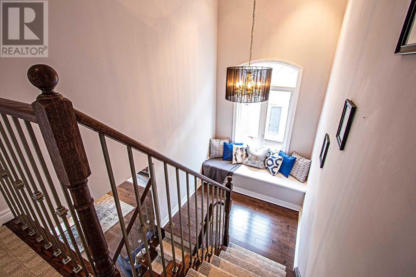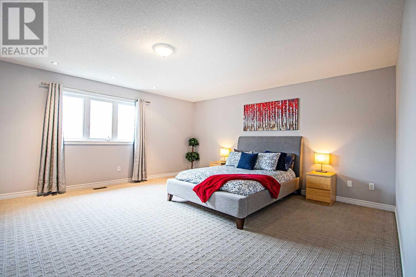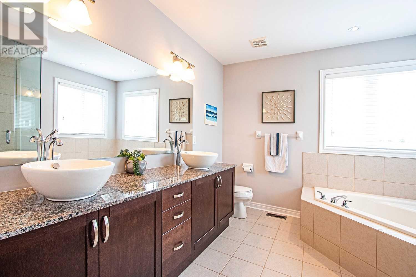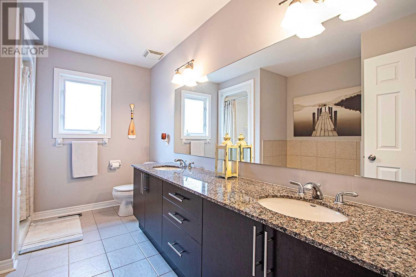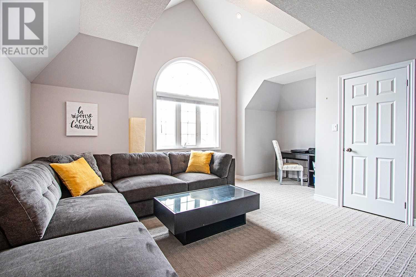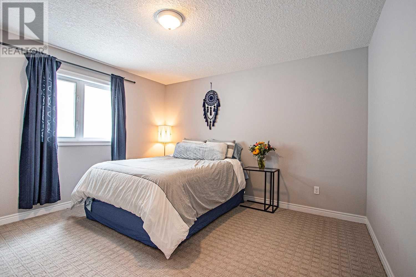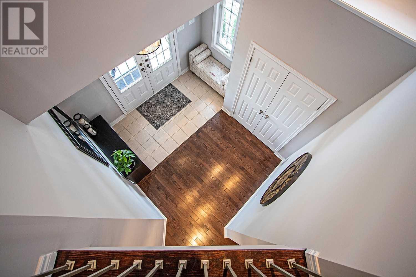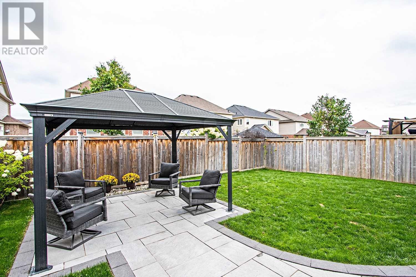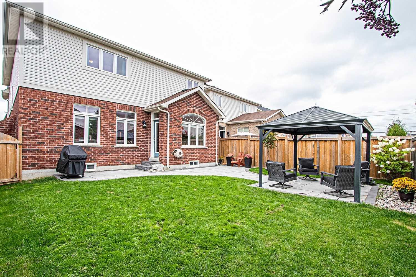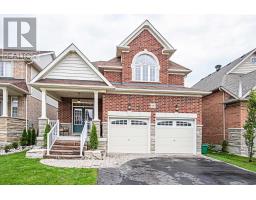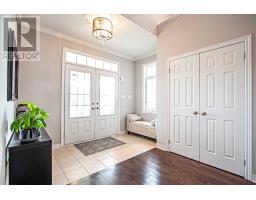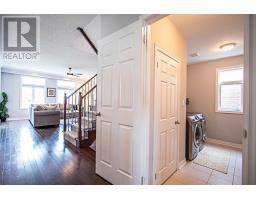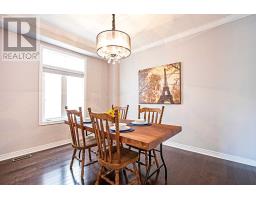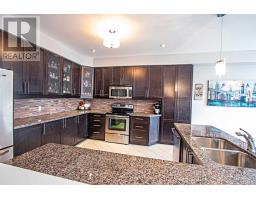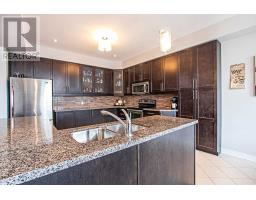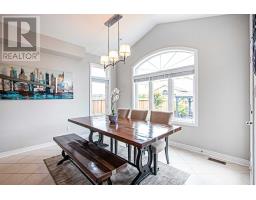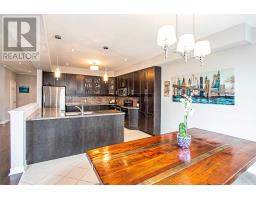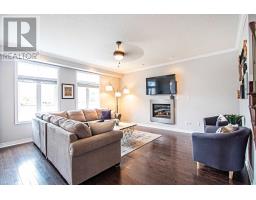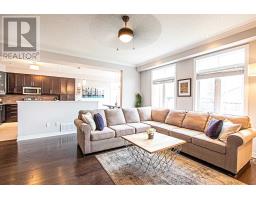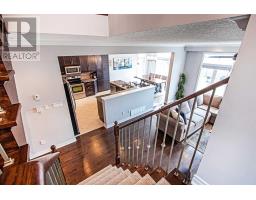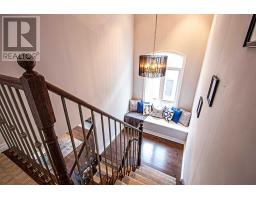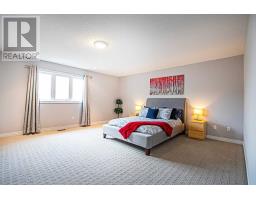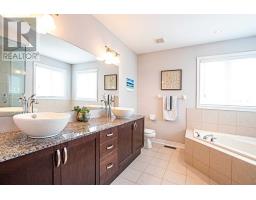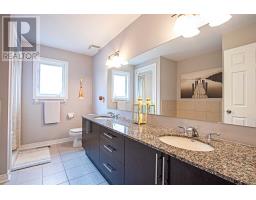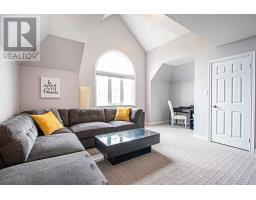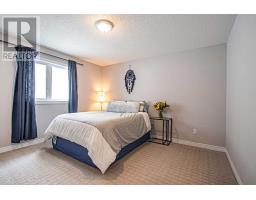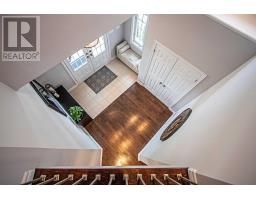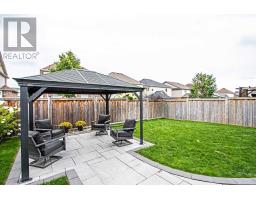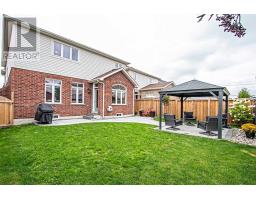481 West Scugog Lane Clarington, Ontario L1C 3K2
3 Bedroom
3 Bathroom
Fireplace
Central Air Conditioning
Forced Air
$739,900
Stunningly Elegant Open Concept Former Model Home. Thousands Spent In Exquisite Upgrades. Sprawling Custom Kitchen W/ Stone Counters, Backsplash, Cabinets, Stainless Appliances. Soaring 9 Ft Ceilings. Pot Lights Throughout!! Oversized Bedrooms!! Giant Master W/ Bright, Gorgeous 5 Piece Ensuite Boasts A Stone Counter, Double Sinks And Glass Shower. Huge Walk-In Closet!! Beautiful Stonescaping In Fully Fenced Backyard.**** EXTRAS **** Existing Fridge, Stove, Built In Microwave, Dishwasher, Washer, Dryer. Gazebo. Insulated Heated Garage. Beautiful Family Friendly Neighbourhood. See Virtual Tour. Hot Water Tank Is A Rental. (id:25308)
Property Details
| MLS® Number | E4566520 |
| Property Type | Single Family |
| Community Name | Bowmanville |
| Parking Space Total | 4 |
Building
| Bathroom Total | 3 |
| Bedrooms Above Ground | 3 |
| Bedrooms Total | 3 |
| Basement Development | Unfinished |
| Basement Type | N/a (unfinished) |
| Construction Style Attachment | Detached |
| Cooling Type | Central Air Conditioning |
| Exterior Finish | Brick, Vinyl |
| Fireplace Present | Yes |
| Heating Fuel | Natural Gas |
| Heating Type | Forced Air |
| Stories Total | 2 |
| Type | House |
Parking
| Attached garage |
Land
| Acreage | No |
| Size Irregular | 39.37 X 109.91 Ft |
| Size Total Text | 39.37 X 109.91 Ft |
Rooms
| Level | Type | Length | Width | Dimensions |
|---|---|---|---|---|
| Second Level | Master Bedroom | 5.77 m | 4.99 m | 5.77 m x 4.99 m |
| Second Level | Bedroom 2 | 5.41 m | 4.56 m | 5.41 m x 4.56 m |
| Second Level | Bedroom 3 | 3.86 m | 3.73 m | 3.86 m x 3.73 m |
| Main Level | Kitchen | 3.72 m | 3.8 m | 3.72 m x 3.8 m |
| Main Level | Eating Area | 3.72 m | 3.72 m | 3.72 m x 3.72 m |
| Main Level | Dining Room | 3.71 m | 3.33 m | 3.71 m x 3.33 m |
| Main Level | Living Room | 4.87 m | 5.06 m | 4.87 m x 5.06 m |
https://www.realtor.ca/PropertyDetails.aspx?PropertyId=21101946
Interested?
Contact us for more information
