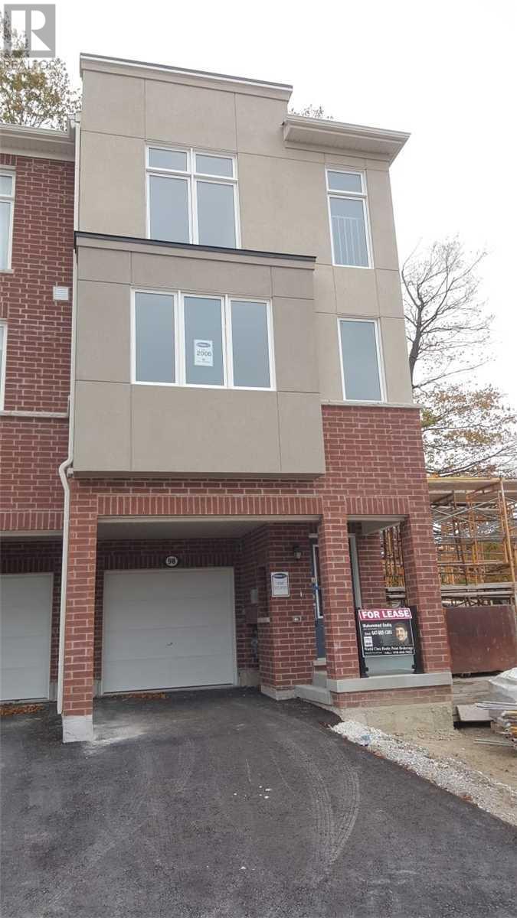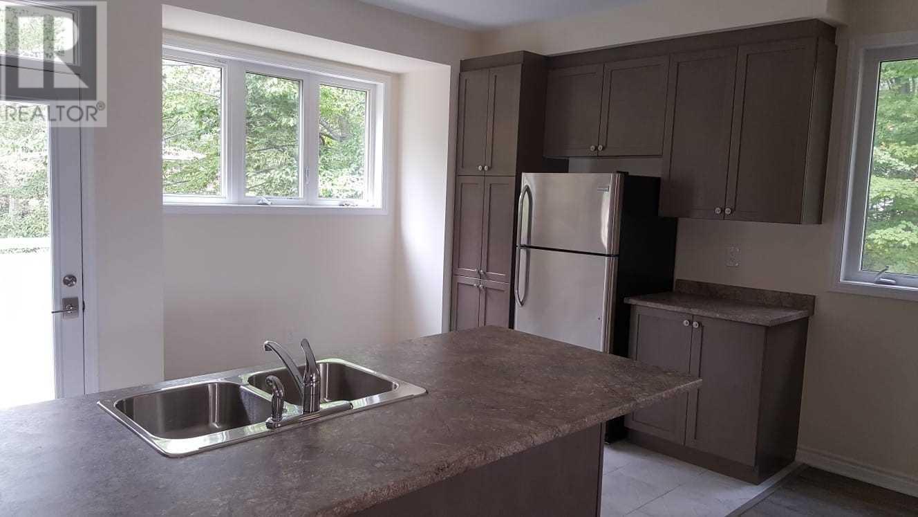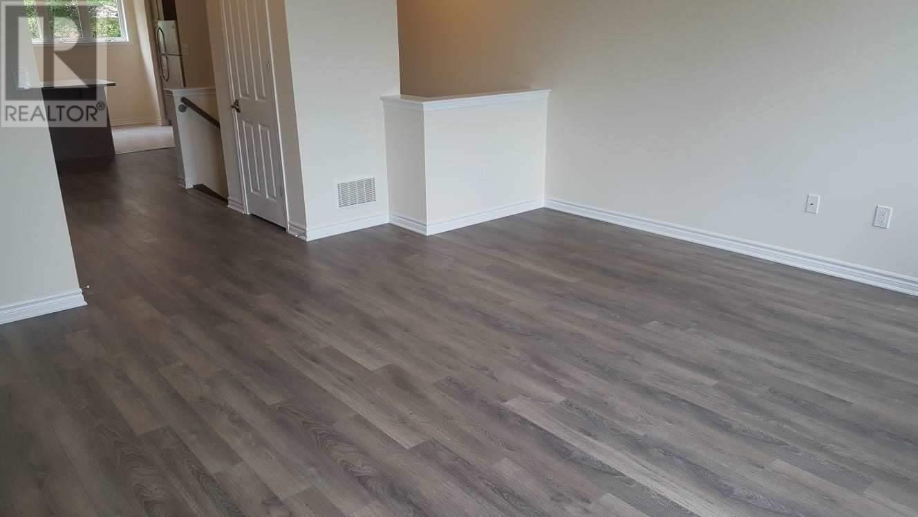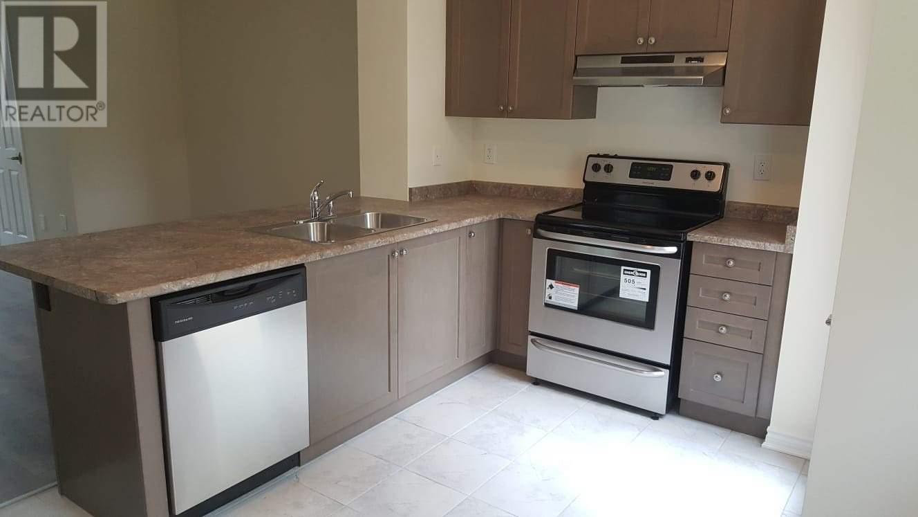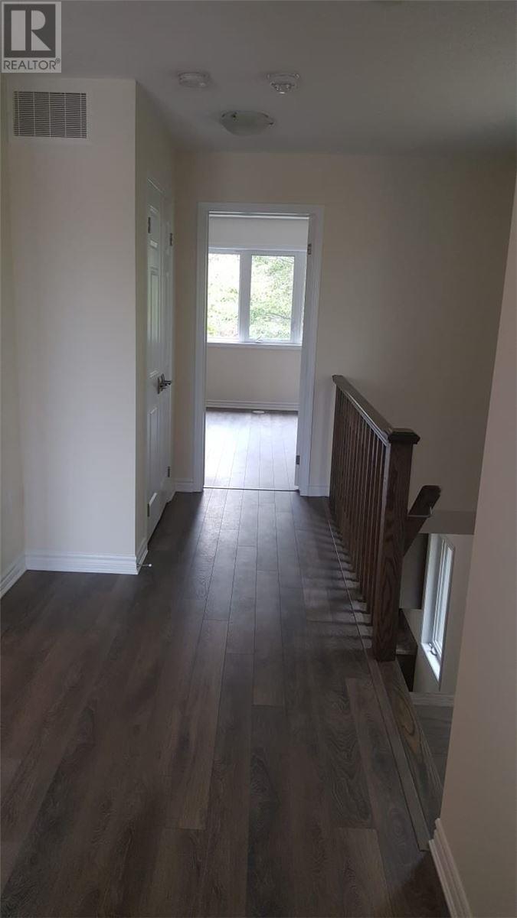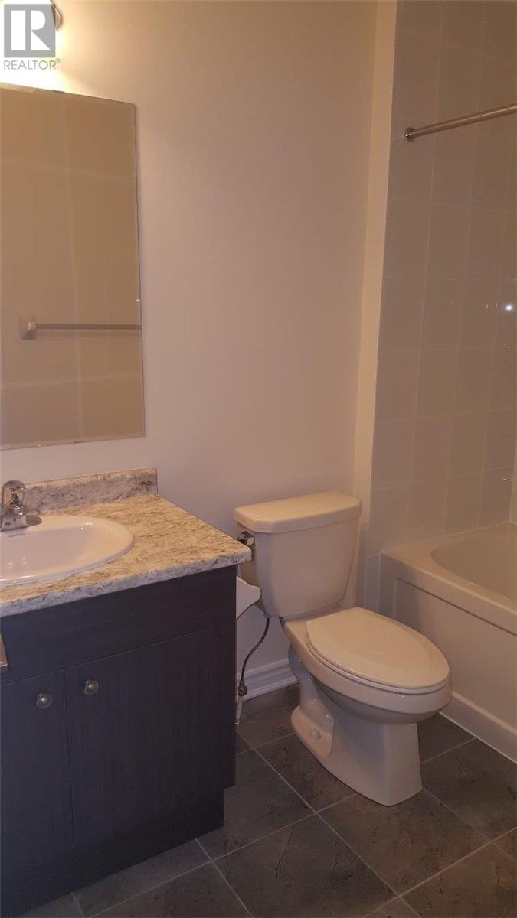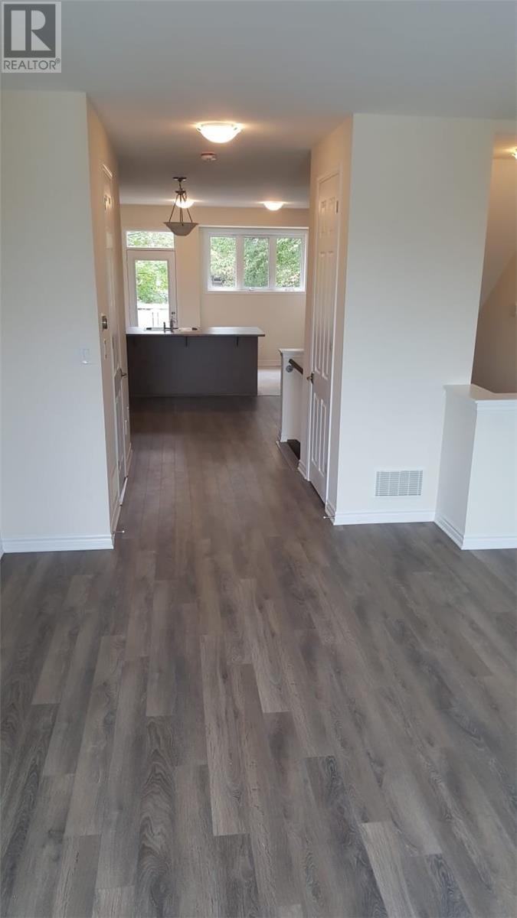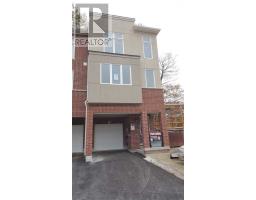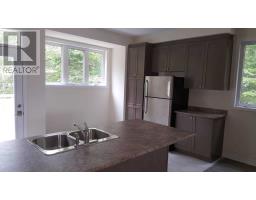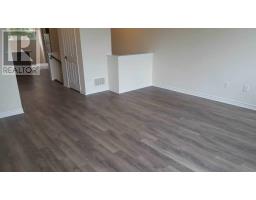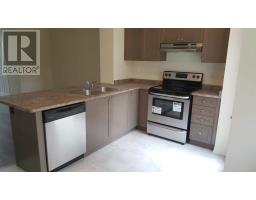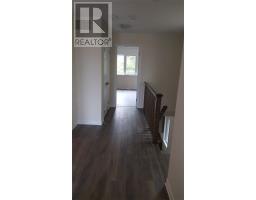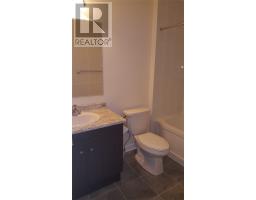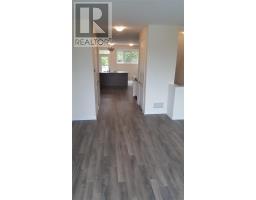98 Heron Park Pl Toronto, Ontario M1E 0B8
3 Bedroom
3 Bathroom
Central Air Conditioning
Forced Air
$699,000
Location!! Freehold No Monthly Fee !!! Just 25 Min To Downtown By Go, Newly Built! Townhouse! This Spacious Corner Unit Is Bright, Freehold 9 Ft Ceilings, Large Windows That Provide Lots Of Natural Lighting, And Stainless Steel Appliances! Walking Distance To Ttc, Schools & Community Center. Very Close Ttc, Grocery Stores, Restaurants, And Many Other Amenities. Newer Community At Heron Park. Built By Mattamy Home Builders.**** EXTRAS **** S/Steel Fridge, Stove, Kitchen Hood Vent Fan, Dishwasher, B/I Dishwasher (id:25308)
Property Details
| MLS® Number | E4566653 |
| Property Type | Single Family |
| Community Name | West Hill |
| Amenities Near By | Park, Schools |
| Parking Space Total | 2 |
Building
| Bathroom Total | 3 |
| Bedrooms Above Ground | 3 |
| Bedrooms Total | 3 |
| Basement Development | Finished |
| Basement Features | Walk Out |
| Basement Type | N/a (finished) |
| Construction Style Attachment | Attached |
| Cooling Type | Central Air Conditioning |
| Exterior Finish | Brick |
| Heating Fuel | Natural Gas |
| Heating Type | Forced Air |
| Stories Total | 3 |
| Type | Row / Townhouse |
Parking
| Attached garage |
Land
| Acreage | No |
| Land Amenities | Park, Schools |
| Size Irregular | 21.1 X 66.6 Ft |
| Size Total Text | 21.1 X 66.6 Ft |
Rooms
| Level | Type | Length | Width | Dimensions |
|---|---|---|---|---|
| Second Level | Living Room | 16.1 m | 15.9 m | 16.1 m x 15.9 m |
| Second Level | Dining Room | 16.1 m | 8.8 m | 16.1 m x 8.8 m |
| Second Level | Kitchen | 16 m | 10 m | 16 m x 10 m |
| Second Level | Bathroom | 5.5 m | 5 m | 5.5 m x 5 m |
| Third Level | Master Bedroom | 13.6 m | 12 m | 13.6 m x 12 m |
| Third Level | Bedroom 2 | 11.1 m | 8.6 m | 11.1 m x 8.6 m |
| Third Level | Bedroom 3 | 11.1 m | 8 m | 11.1 m x 8 m |
| Third Level | Bathroom | 8.6 m | 5.8 m | 8.6 m x 5.8 m |
https://www.realtor.ca/PropertyDetails.aspx?PropertyId=21101969
Interested?
Contact us for more information
