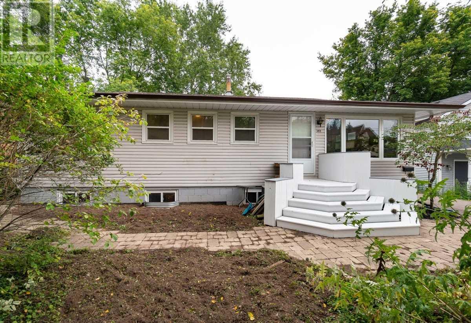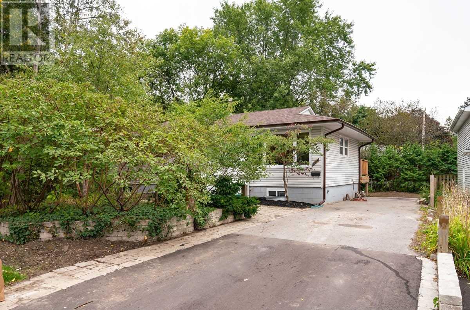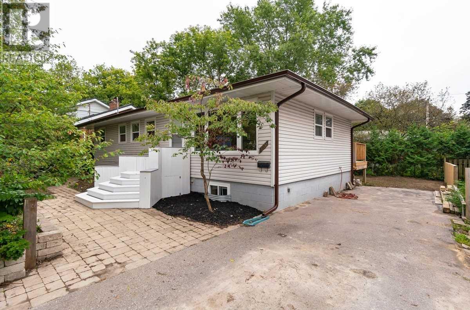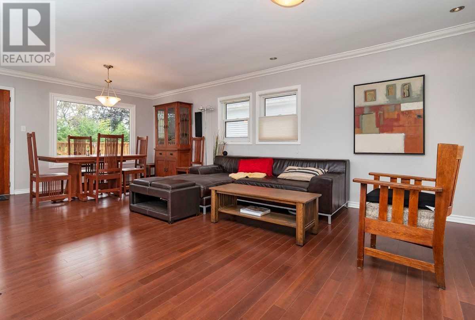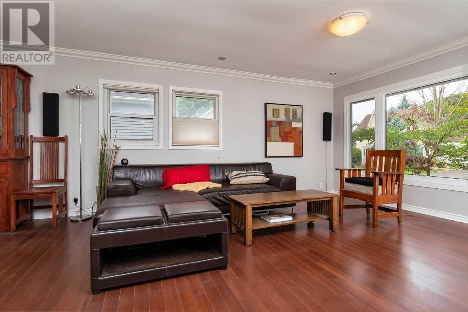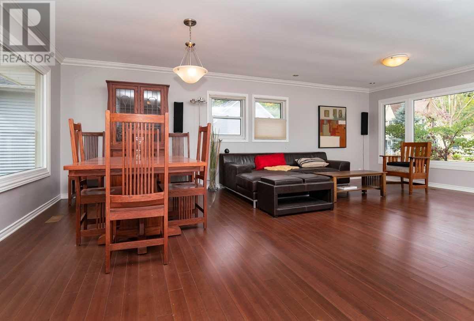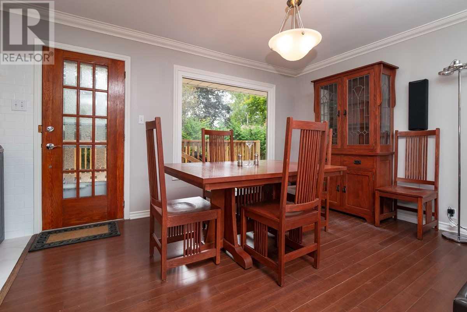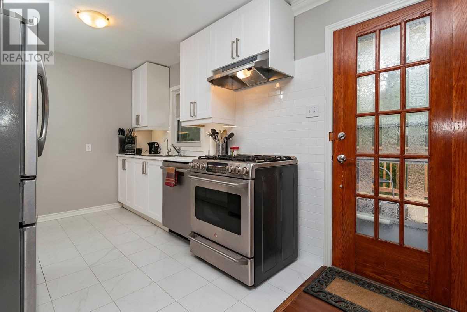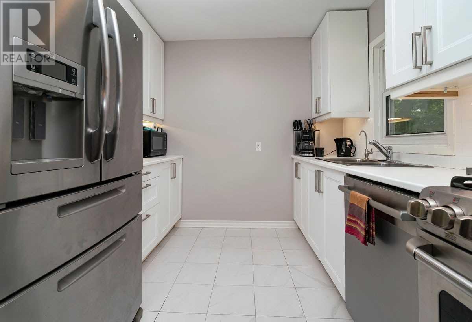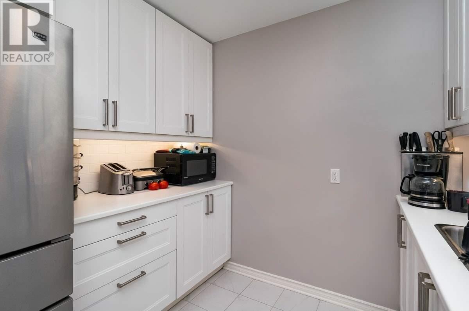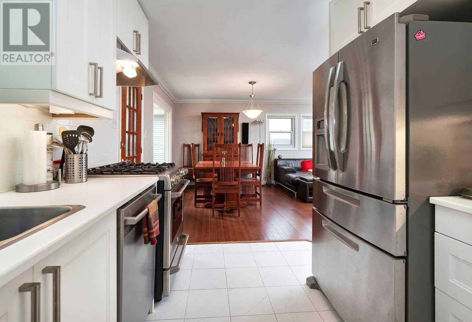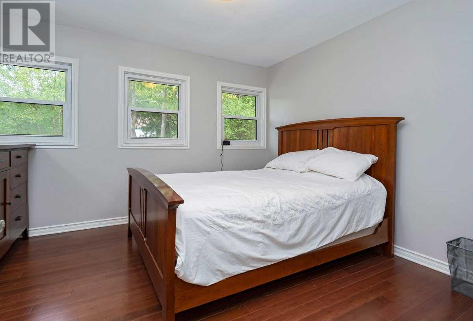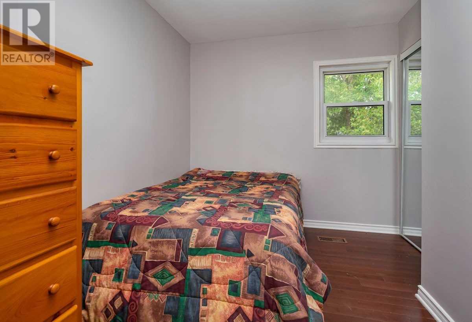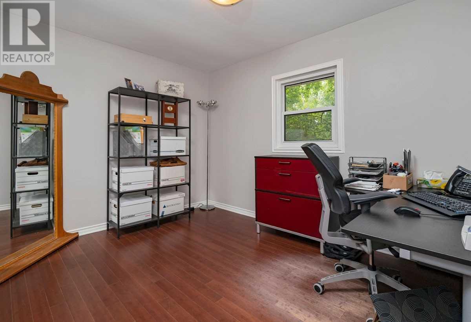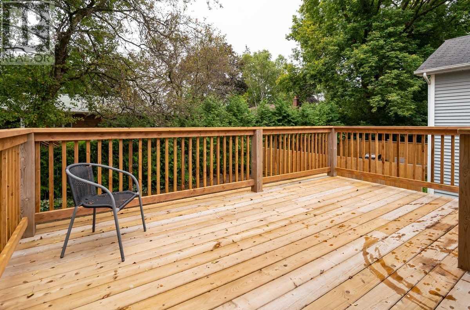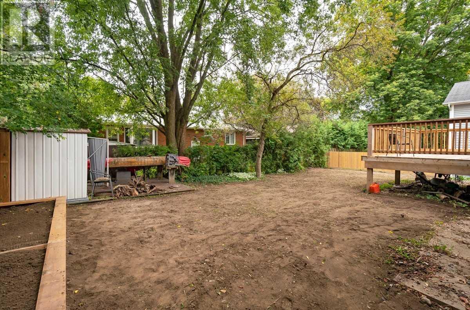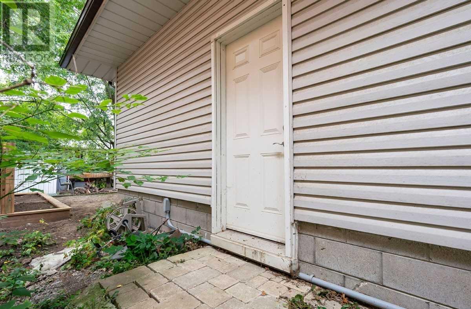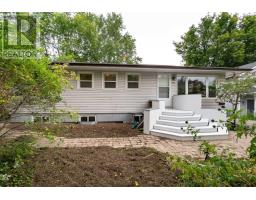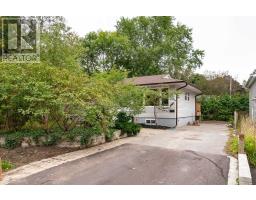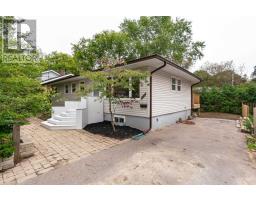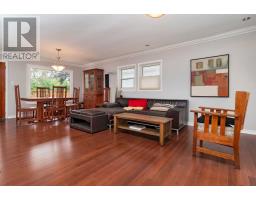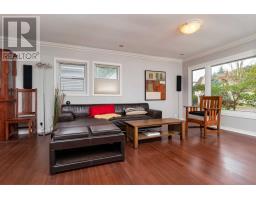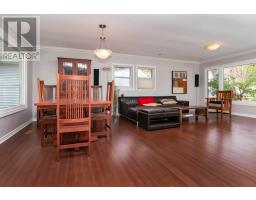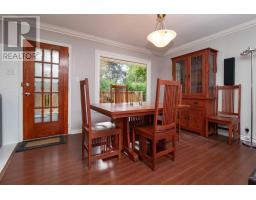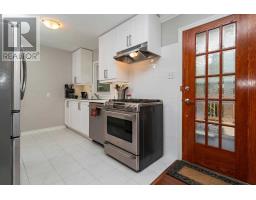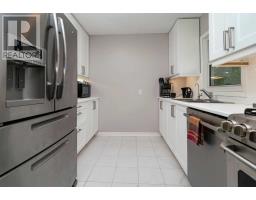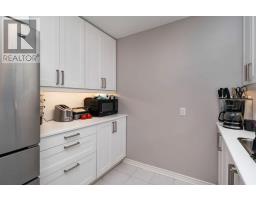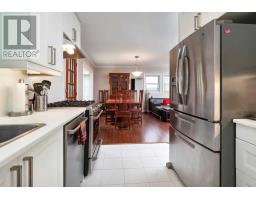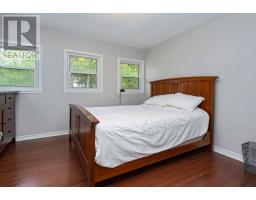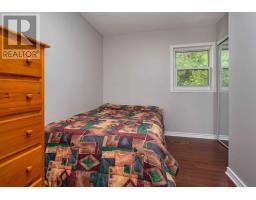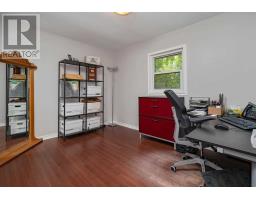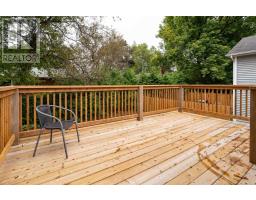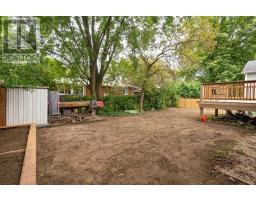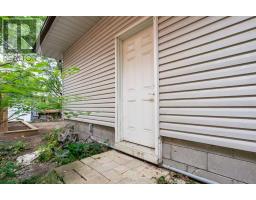3 Bedroom
1 Bathroom
Bungalow
Central Air Conditioning
Forced Air
$689,000
Charming 3 Br Bungalow With Separate Entrance To 7'4"" Ceil Height Basement In Quiet Area. Beautiful New Kitchen, Appliances, Deck And Paint Throughout. Updated Bathroom, Windows, Driveway, Electrical. 220 Amps. Hardwood Throughout. New Shingles, Eaves, Downspouts & Leafguard 2018. Naturalized Front Yard Garden Designed For Spring Bloom To Attract Song Birds. Convenient Location, Easy Walk To Parks, Schools And Main St.**** EXTRAS **** Ss Fridge, Ss Gas Stove, Ss B/I Dw, W&D, All Elfs, Gas Furnace & Central Air, Water Softr, Reverse Osmosis Purifier In Kit. Basement Workshop Industrial Lighting & Dust Collection System. Seller Willing To Sell Basement Power Tools. (id:25308)
Property Details
|
MLS® Number
|
N4566108 |
|
Property Type
|
Single Family |
|
Community Name
|
Stouffville |
|
Parking Space Total
|
5 |
Building
|
Bathroom Total
|
1 |
|
Bedrooms Above Ground
|
3 |
|
Bedrooms Total
|
3 |
|
Architectural Style
|
Bungalow |
|
Basement Development
|
Unfinished |
|
Basement Features
|
Separate Entrance |
|
Basement Type
|
N/a (unfinished) |
|
Construction Style Attachment
|
Detached |
|
Cooling Type
|
Central Air Conditioning |
|
Exterior Finish
|
Vinyl |
|
Heating Fuel
|
Natural Gas |
|
Heating Type
|
Forced Air |
|
Stories Total
|
1 |
|
Type
|
House |
Land
|
Acreage
|
No |
|
Size Irregular
|
60.03 X 82.5 Ft |
|
Size Total Text
|
60.03 X 82.5 Ft |
Rooms
| Level |
Type |
Length |
Width |
Dimensions |
|
Main Level |
Living Room |
4.17 m |
3.2 m |
4.17 m x 3.2 m |
|
Main Level |
Dining Room |
3.82 m |
2.79 m |
3.82 m x 2.79 m |
|
Main Level |
Kitchen |
3.22 m |
2.62 m |
3.22 m x 2.62 m |
|
Main Level |
Master Bedroom |
3.57 m |
3.2 m |
3.57 m x 3.2 m |
|
Main Level |
Bedroom |
3 m |
2.15 m |
3 m x 2.15 m |
|
Main Level |
Bedroom |
3.55 m |
2.75 m |
3.55 m x 2.75 m |
https://www.realtor.ca/PropertyDetails.aspx?PropertyId=21102047
