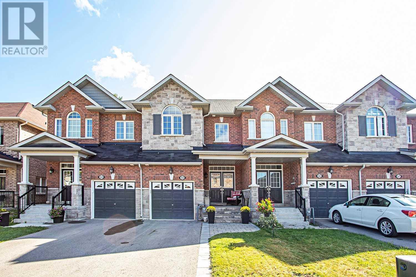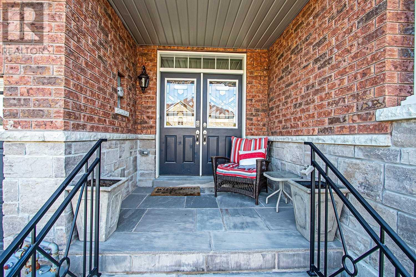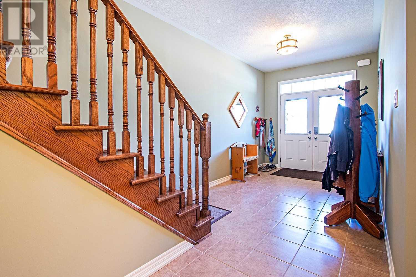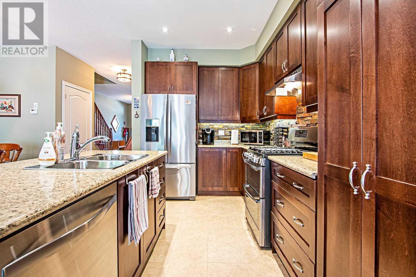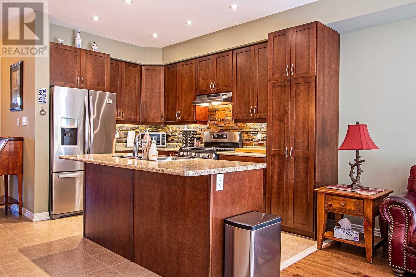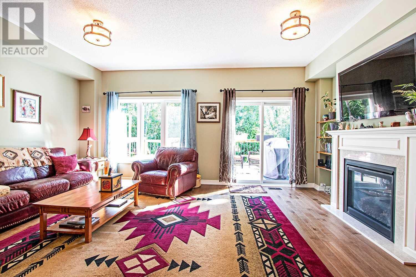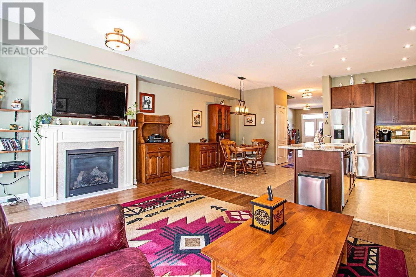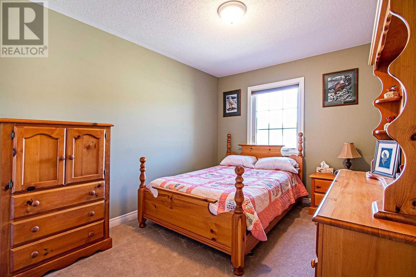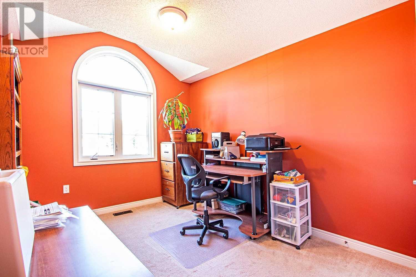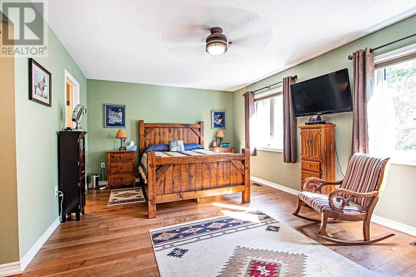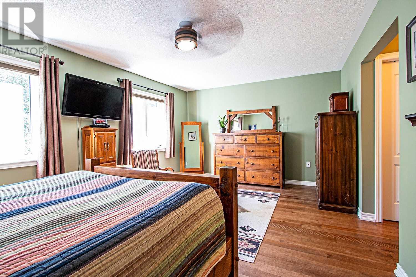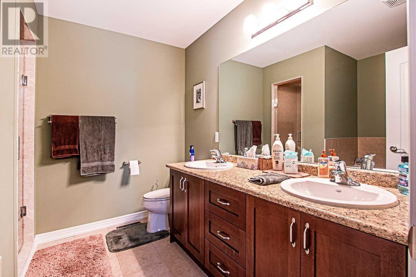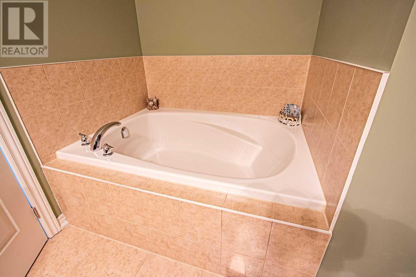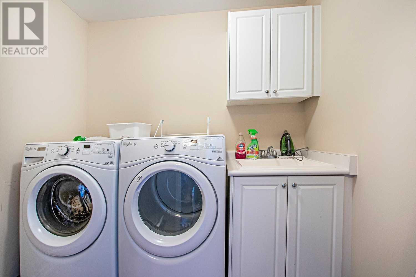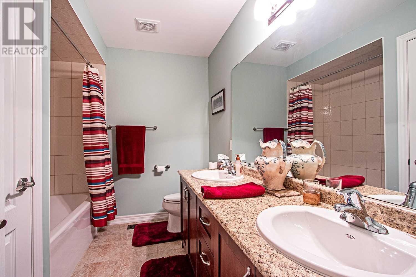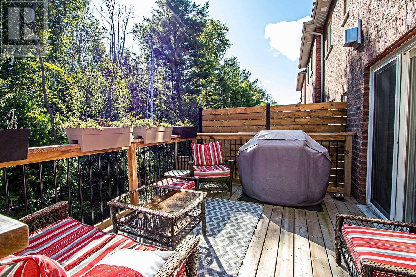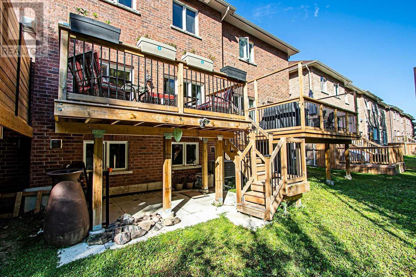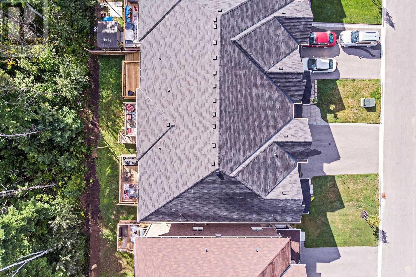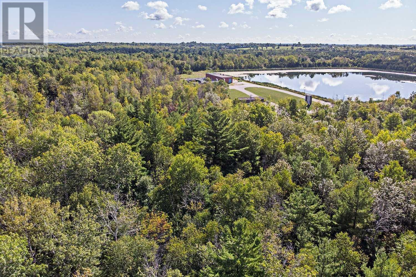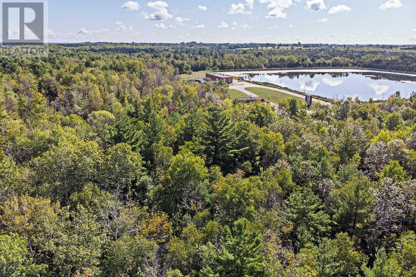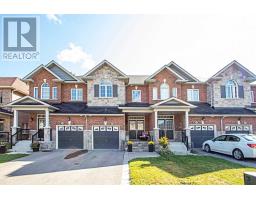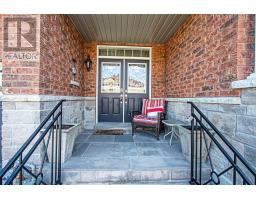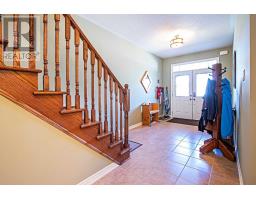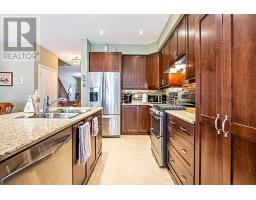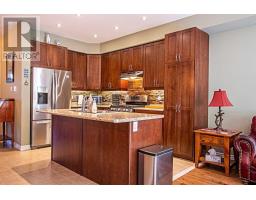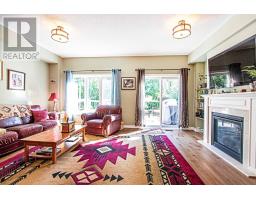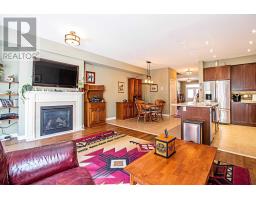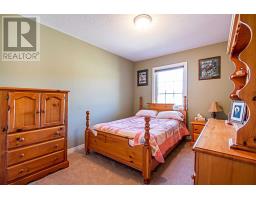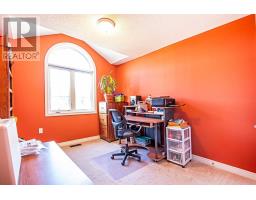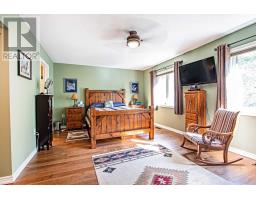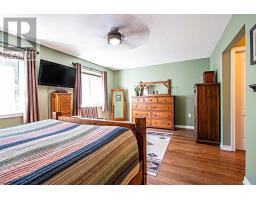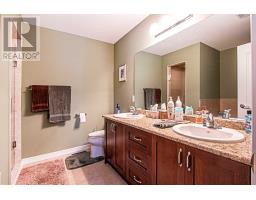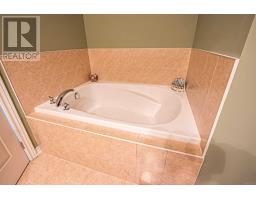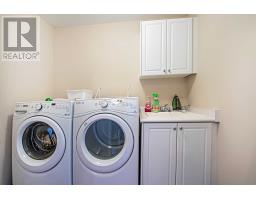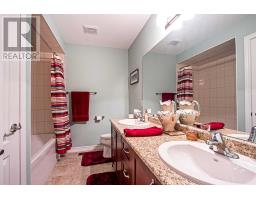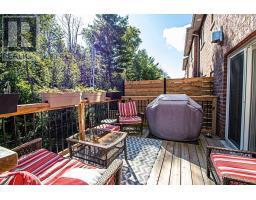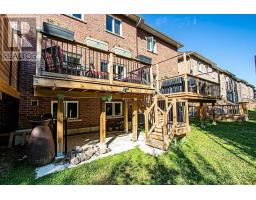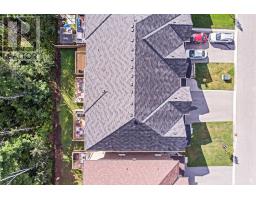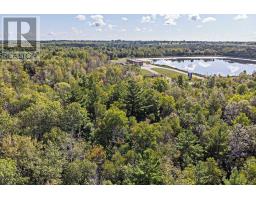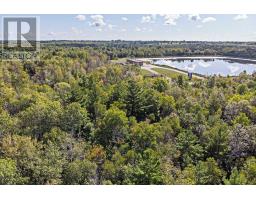53 Scotia Rd Georgina, Ontario L0E 1R0
3 Bedroom
3 Bathroom
Fireplace
Central Air Conditioning
Forced Air
$518,900
*Motivated Seller!* Magnificent 3 Bdrm 1812 Sqft Townhouse In Newer Subdivision With No Drive Through Roads; Family Friendly Neighborhood, Modern Open Concept Living Area With Large Open Foyer.**** EXTRAS **** Premium Lot Backing Onto Forest. Snd Floor Laundry. Incl.: S/S Fridge, Stove&Dishwasher. W&D. Central Vac And Attachments. Excl.: Upright Freezer. Curtain & Curtain's Rod In Living Room & Master Room. *Seller Will Like To See An Offer* (id:25308)
Property Details
| MLS® Number | N4566448 |
| Property Type | Single Family |
| Community Name | Sutton & Jackson's Point |
| Parking Space Total | 3 |
Building
| Bathroom Total | 3 |
| Bedrooms Above Ground | 3 |
| Bedrooms Total | 3 |
| Basement Development | Unfinished |
| Basement Type | Full (unfinished) |
| Construction Style Attachment | Attached |
| Cooling Type | Central Air Conditioning |
| Exterior Finish | Brick |
| Fireplace Present | Yes |
| Heating Fuel | Natural Gas |
| Heating Type | Forced Air |
| Stories Total | 2 |
| Type | Row / Townhouse |
Parking
| Garage |
Land
| Acreage | No |
| Size Irregular | 19.69 X 99.74 Ft |
| Size Total Text | 19.69 X 99.74 Ft |
Rooms
| Level | Type | Length | Width | Dimensions |
|---|---|---|---|---|
| Second Level | Bedroom 2 | 2.7 m | 3.5 m | 2.7 m x 3.5 m |
| Second Level | Bedroom 3 | 2.7 m | 3.6 m | 2.7 m x 3.6 m |
| Main Level | Master Bedroom | 5.7 m | 3.81 m | 5.7 m x 3.81 m |
| Main Level | Kitchen | 2.5 m | 3.65 m | 2.5 m x 3.65 m |
| Main Level | Dining Room | 3.04 m | 3.2 m | 3.04 m x 3.2 m |
| Main Level | Great Room | 5.7 m | 4.11 m | 5.7 m x 4.11 m |
https://www.realtor.ca/PropertyDetails.aspx?PropertyId=21102126
Interested?
Contact us for more information
