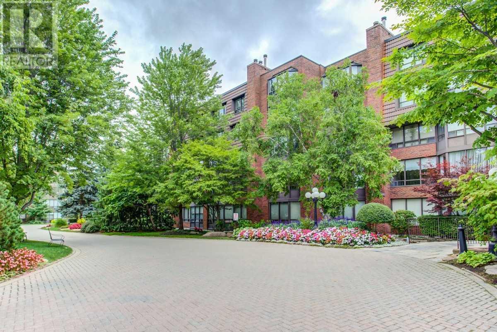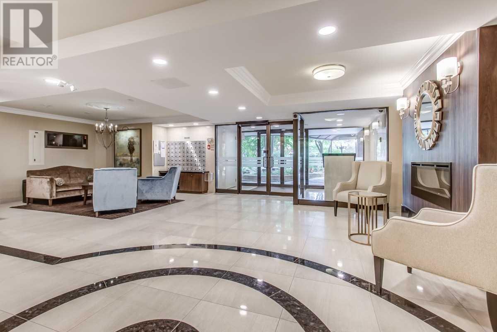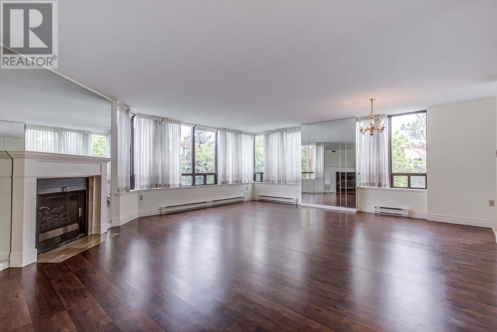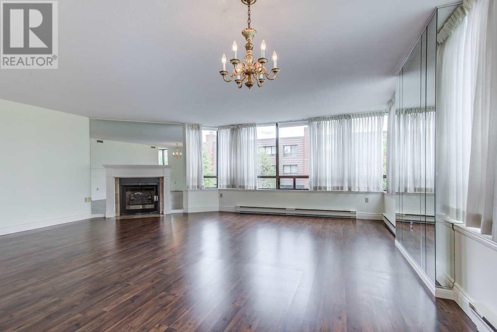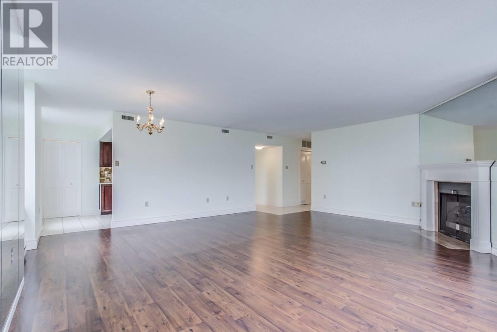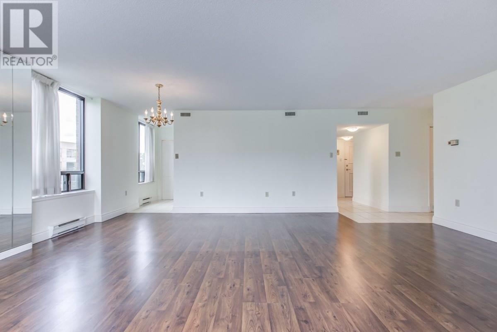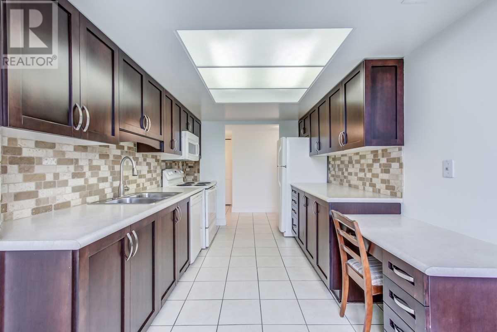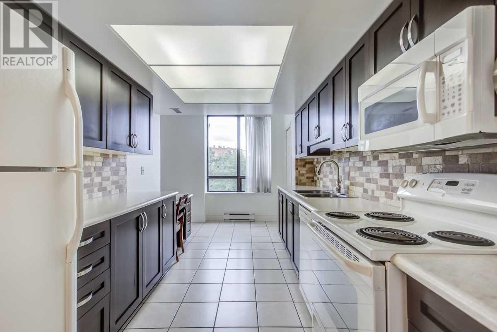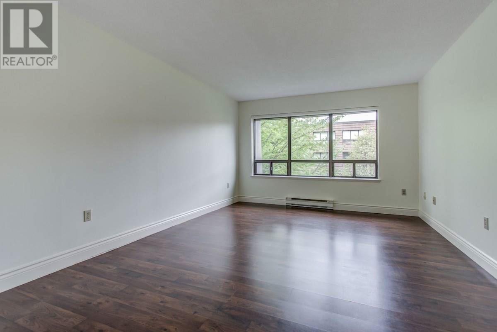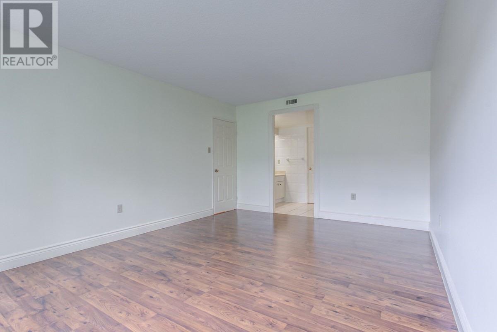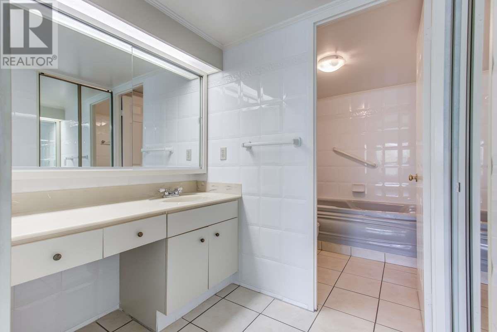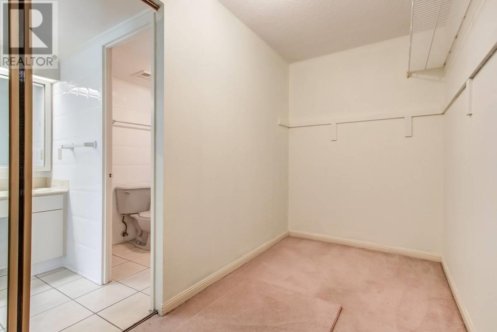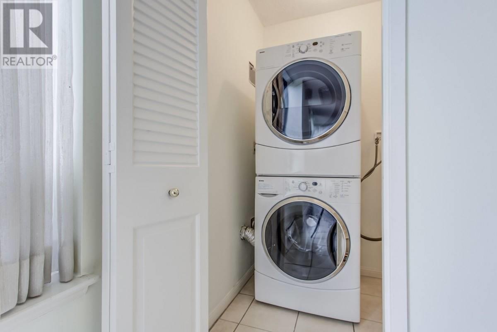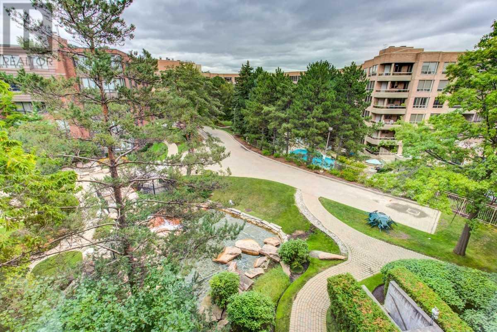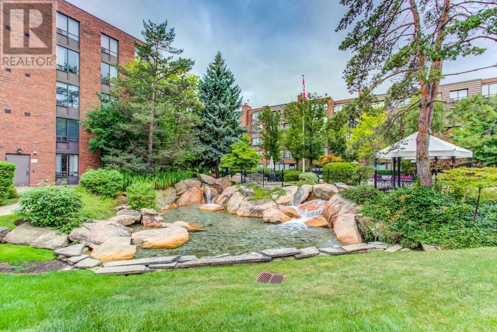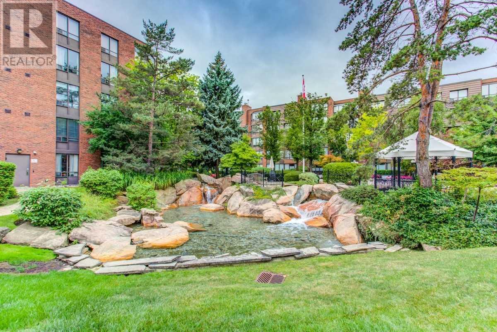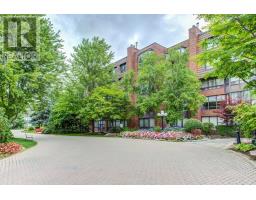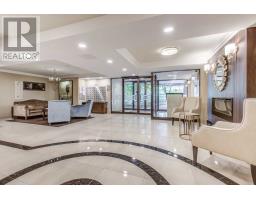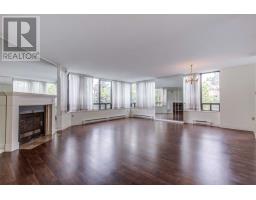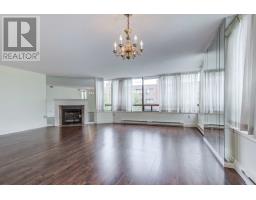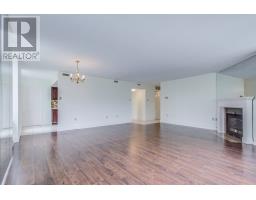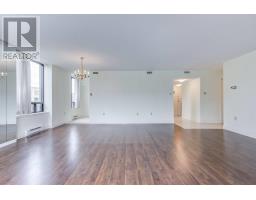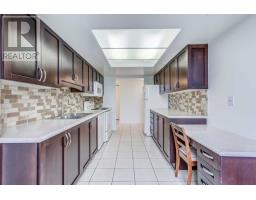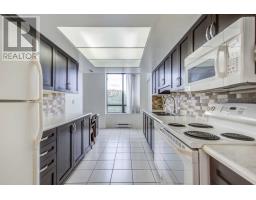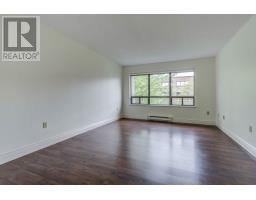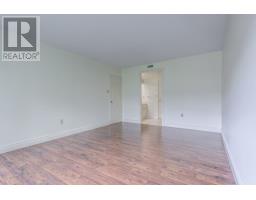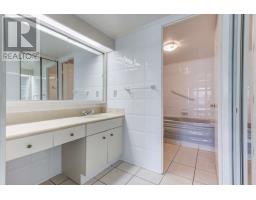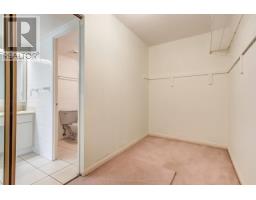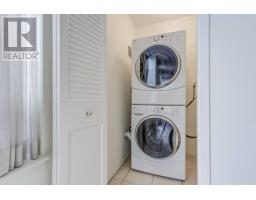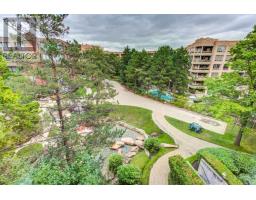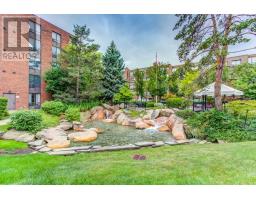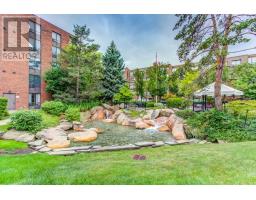#414 -245 The Donway W Toronto, Ontario M3B 3M2
2 Bedroom
2 Bathroom
Fireplace
Central Air Conditioning
Heat Pump
$699,000Maintenance,
$846.97 Monthly
Maintenance,
$846.97 MonthlyStunning, Bright & Spacious Corner Suite In The Heart Of Don Mills.This Rarely Offered 2 Bdrm, 2 Bath Unit Features Beautiful North West Views Overlooking The Gardens, Waterfalls & Courtyard. Superb Layout, Large Principal Rooms & Wall To Wall Windows.Updated Eat-In Kitchen, Fireplace & Ensuite Laundry. Well Managed And Maintained Building W/ Beautifully Manicured Grounds. Prime Location. Walk To The Shops At Don Mils, Restaurants, Library, Ttc, Trails & More**** EXTRAS **** Fridge,Stove, B/I Dishwasher, Washer And Dryer, All Electrical Light Fixtures, All Window Coverings. 2 Parking Spaces Included. (id:25308)
Property Details
| MLS® Number | C4566277 |
| Property Type | Single Family |
| Community Name | Banbury-Don Mills |
| Parking Space Total | 2 |
Building
| Bathroom Total | 2 |
| Bedrooms Above Ground | 2 |
| Bedrooms Total | 2 |
| Cooling Type | Central Air Conditioning |
| Exterior Finish | Brick |
| Fireplace Present | Yes |
| Heating Fuel | Electric |
| Heating Type | Heat Pump |
| Type | Apartment |
Parking
| Underground |
Land
| Acreage | No |
Rooms
| Level | Type | Length | Width | Dimensions |
|---|---|---|---|---|
| Main Level | Living Room | 6.61 m | 6.03 m | 6.61 m x 6.03 m |
| Main Level | Dining Room | 6.61 m | 6.03 m | 6.61 m x 6.03 m |
| Main Level | Master Bedroom | 5.12 m | 3.65 m | 5.12 m x 3.65 m |
| Main Level | Bedroom 2 | 3.93 m | 3.05 m | 3.93 m x 3.05 m |
| Main Level | Kitchen | 5.15 m | 2.6 m | 5.15 m x 2.6 m |
| Main Level | Laundry Room | 1.49 m | 1.49 m | 1.49 m x 1.49 m |
| Main Level | Foyer | 3.09 m | 2.29 m | 3.09 m x 2.29 m |
| Main Level | Utility Room | 1.54 m | 1.46 m | 1.54 m x 1.46 m |
https://www.realtor.ca/PropertyDetails.aspx?PropertyId=21101785
Interested?
Contact us for more information
