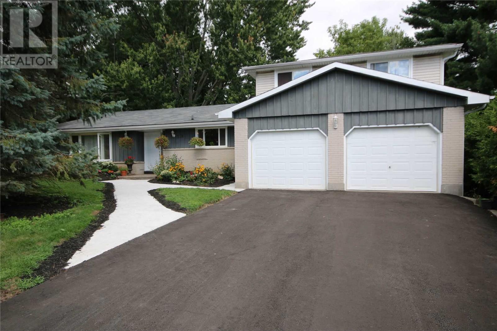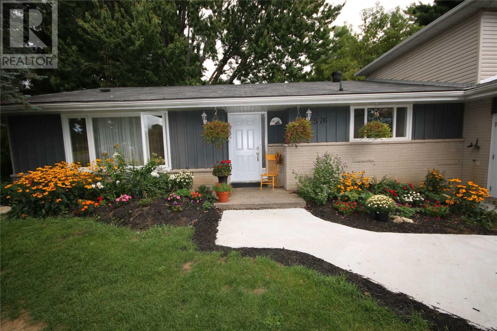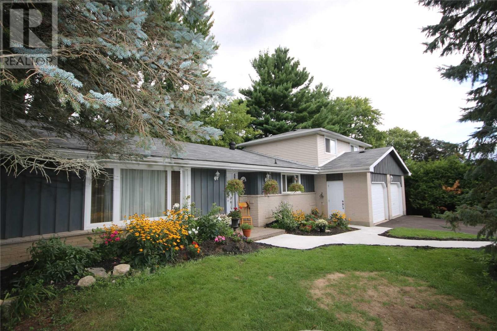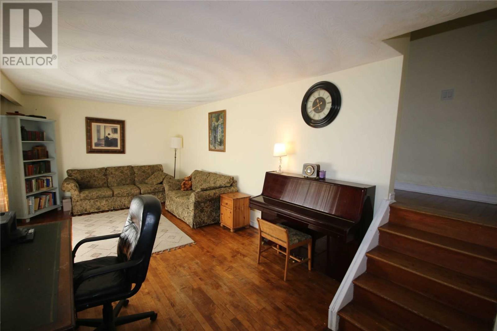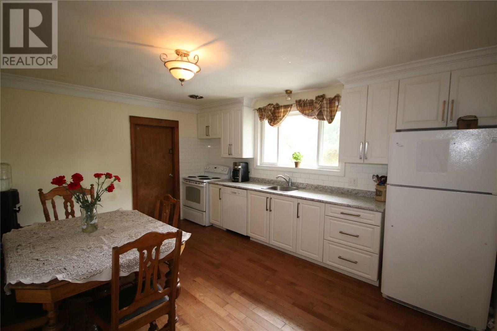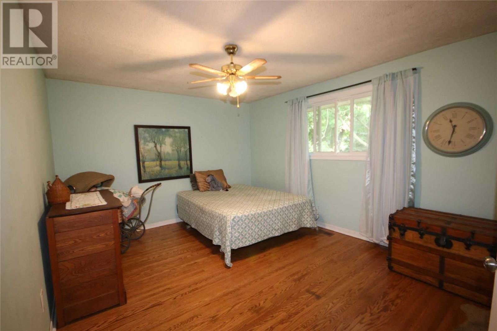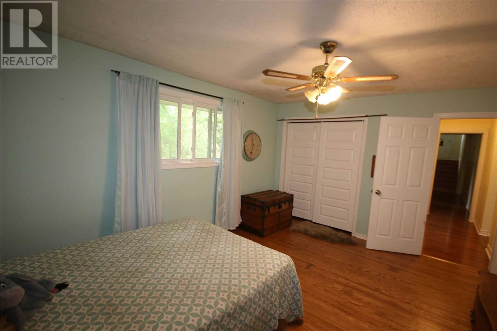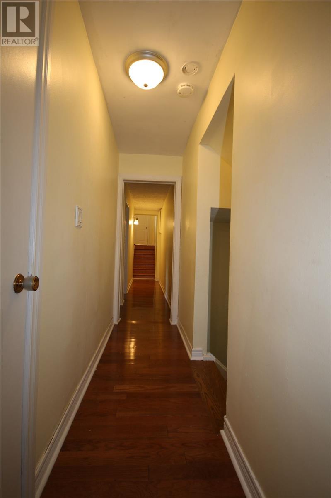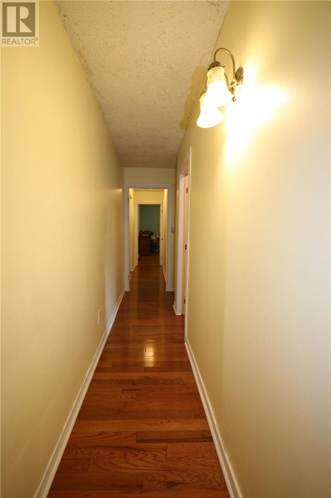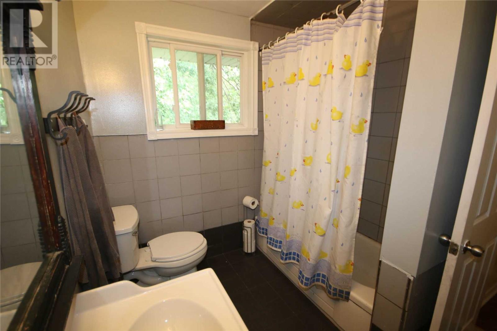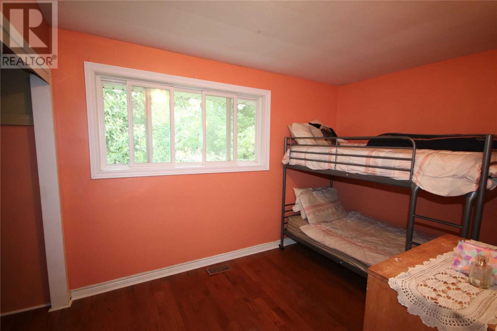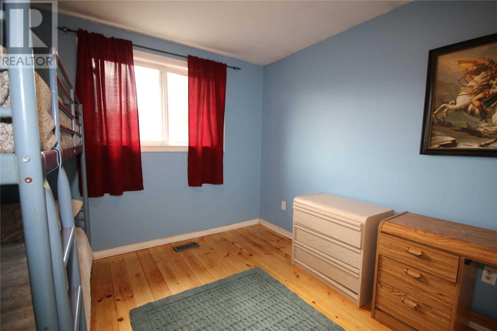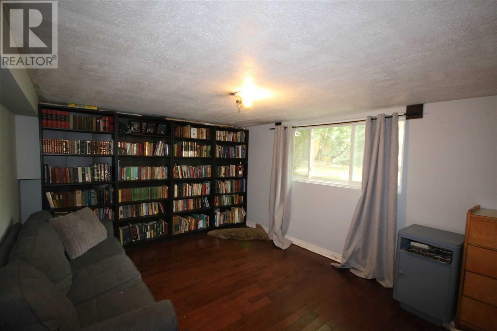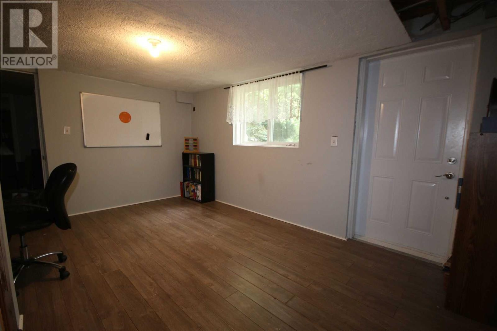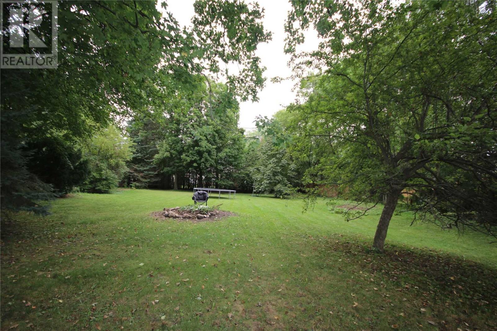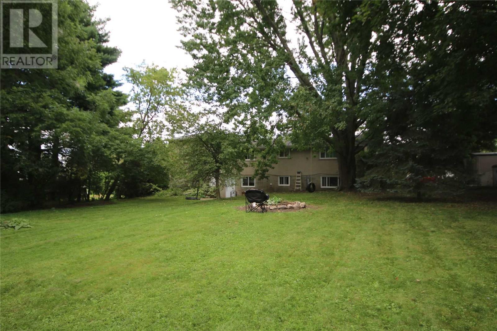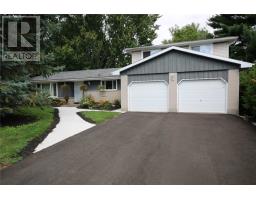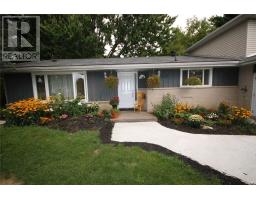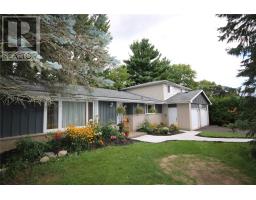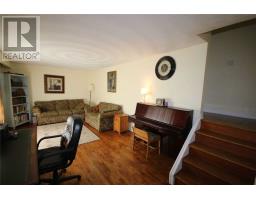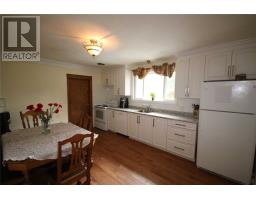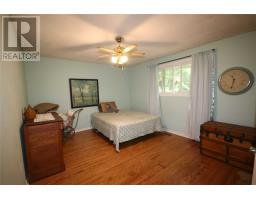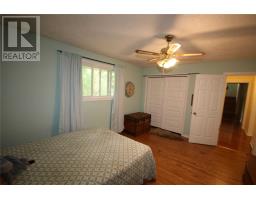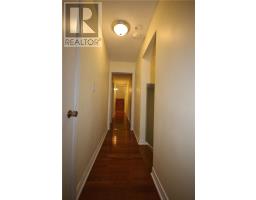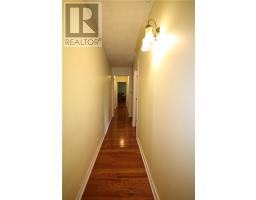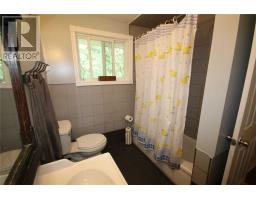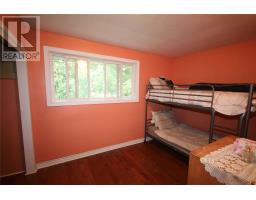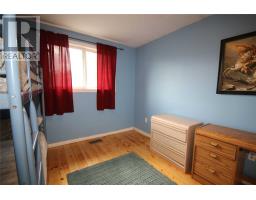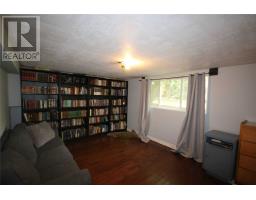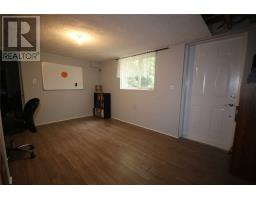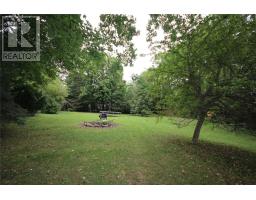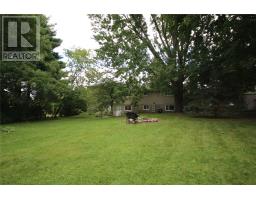576 Bickle Dr Oshawa, Ontario L1L 1A9
5 Bedroom
2 Bathroom
Forced Air
$673,900
The Lowest Price In Area For The House With 100 Ft Frontage Lot (100X214)Ft.-0.49 Ac. In Sought After Area Of Northwood. Near Whitby Border. Spacious, Well Kept 4-Level Split With 4 Bedrooms And Double Garage, 200 Amp Service; Kitchen, Roof, Windows And Doors Replaced, New Driveway. In Private Enclave Of Homes, Minutes To 407,Shops And Uoit.**** EXTRAS **** Fridge, Stove, Dishwasher, Washer, Dryer, All Electric Light Fixtures, All Window Coverings, Gb&E, 200 Amp Service, New Driveway (id:25308)
Property Details
| MLS® Number | E4565590 |
| Property Type | Single Family |
| Community Name | Northwood |
| Parking Space Total | 6 |
Building
| Bathroom Total | 2 |
| Bedrooms Above Ground | 4 |
| Bedrooms Below Ground | 1 |
| Bedrooms Total | 5 |
| Basement Development | Finished |
| Basement Features | Separate Entrance |
| Basement Type | N/a (finished) |
| Construction Style Attachment | Detached |
| Construction Style Split Level | Backsplit |
| Exterior Finish | Aluminum Siding, Brick |
| Heating Fuel | Natural Gas |
| Heating Type | Forced Air |
| Type | House |
Parking
| Attached garage |
Land
| Acreage | No |
| Size Irregular | 100 X 214 Ft |
| Size Total Text | 100 X 214 Ft |
Rooms
| Level | Type | Length | Width | Dimensions |
|---|---|---|---|---|
| Second Level | Bedroom 3 | 5.2 m | 3.4 m | 5.2 m x 3.4 m |
| Second Level | Bedroom 4 | 3.3 m | 3.2 m | 3.3 m x 3.2 m |
| Lower Level | Recreational, Games Room | 4.4 m | 3.4 m | 4.4 m x 3.4 m |
| Lower Level | Bedroom | 4.4 m | 3.4 m | 4.4 m x 3.4 m |
| Main Level | Living Room | 5.6 m | 3.55 m | 5.6 m x 3.55 m |
| Main Level | Dining Room | 5.6 m | 3.55 m | 5.6 m x 3.55 m |
| Main Level | Kitchen | 4.6 m | 3.54 m | 4.6 m x 3.54 m |
| Upper Level | Master Bedroom | 4.55 m | 3.55 m | 4.55 m x 3.55 m |
| Upper Level | Bedroom 2 | 3.5 m | 2.5 m | 3.5 m x 2.5 m |
https://www.realtor.ca/PropertyDetails.aspx?PropertyId=21099400
Interested?
Contact us for more information
