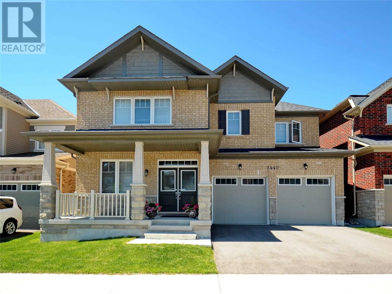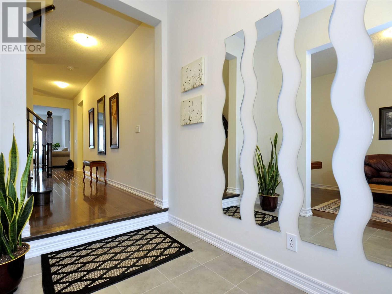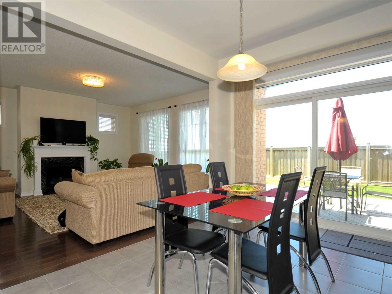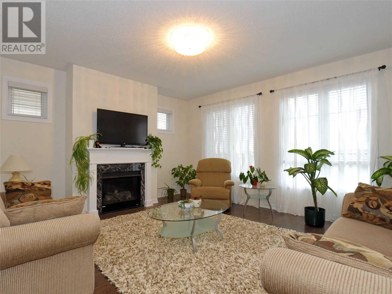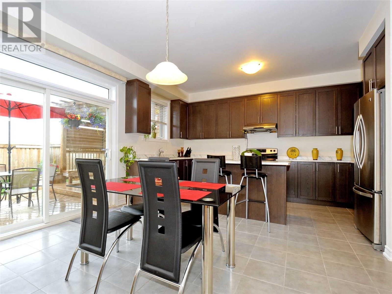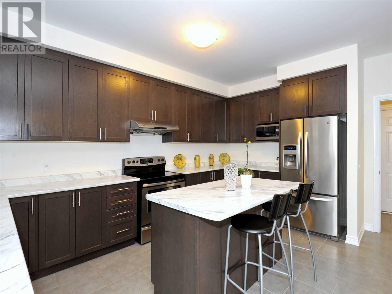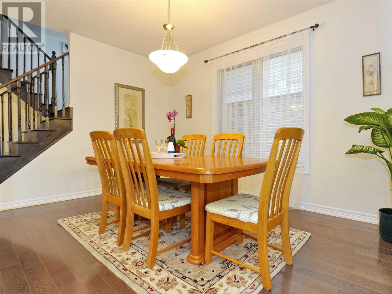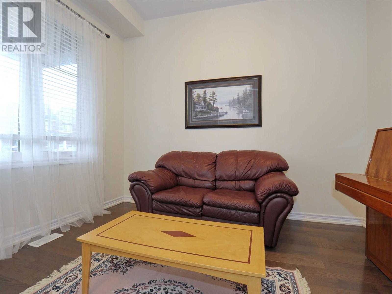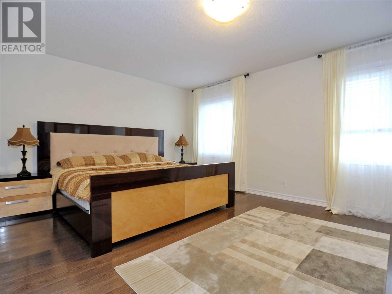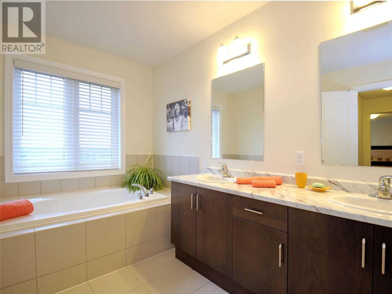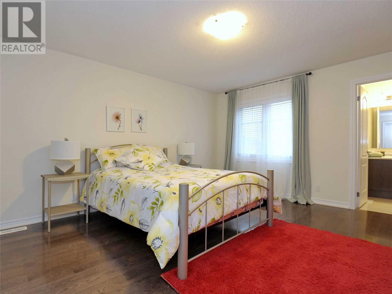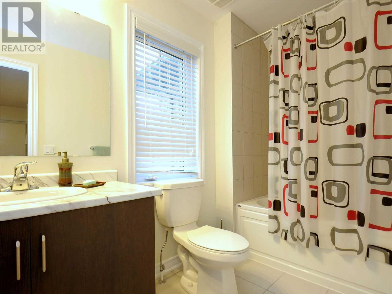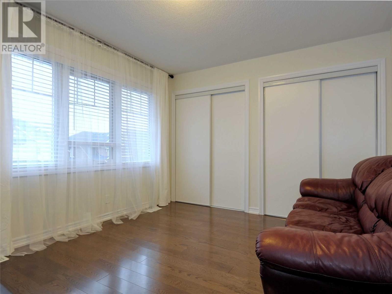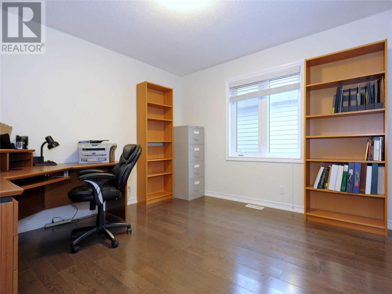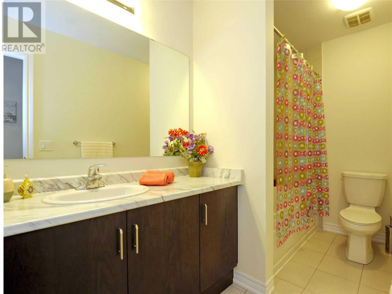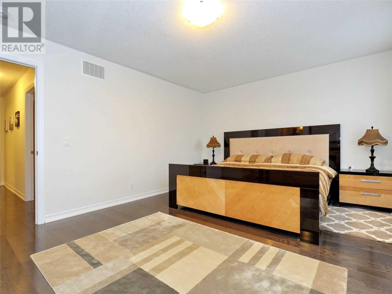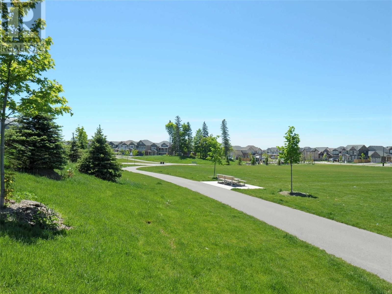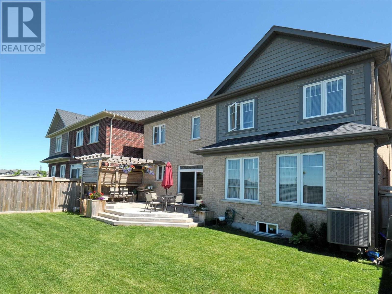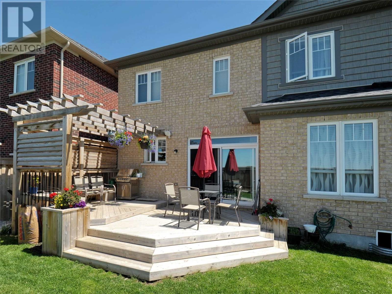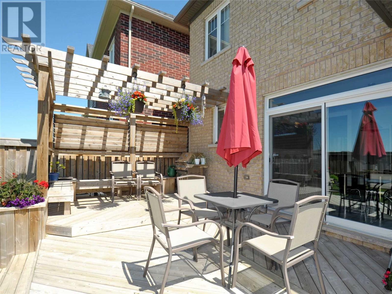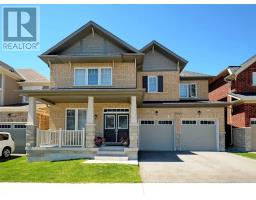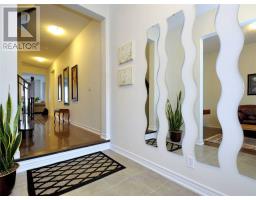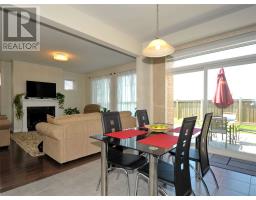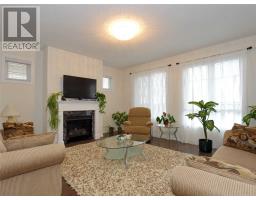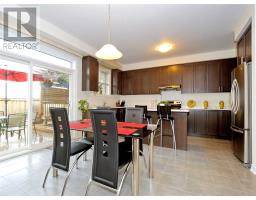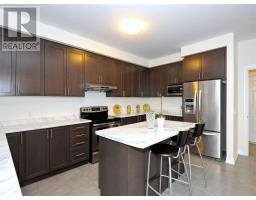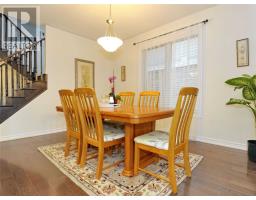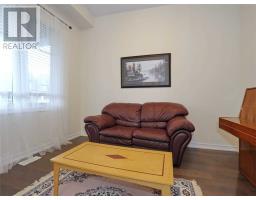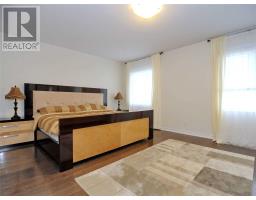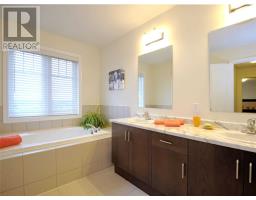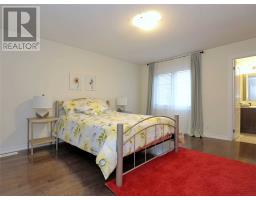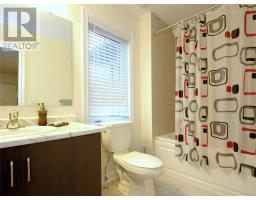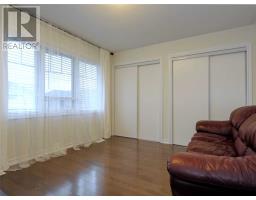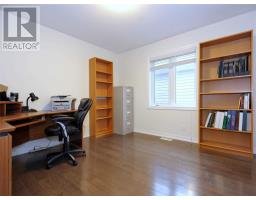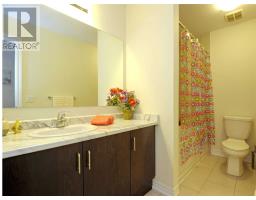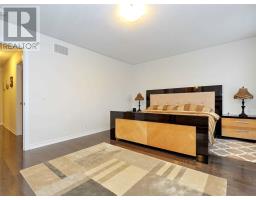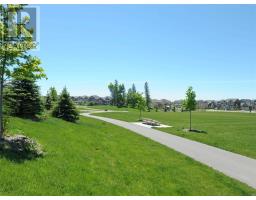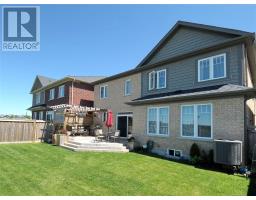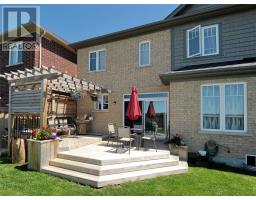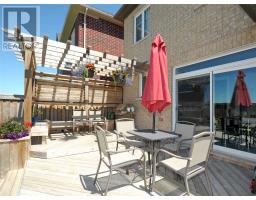4 Bedroom
4 Bathroom
Fireplace
Central Air Conditioning
Forced Air
$729,000
Over 3000 Sqft Prestigious Minto Build Home>> Premium Lot Backing On Park & Green W/Privacy>> Practical Floor Plan >> Hardwood Flr Thru-Out>> 9' Main Flr Ceiling>> Upgraded 42"" Kitchen Cabinet>> Centre Island>> Pro Custom Build Deck>> Oak Staircase>> Main Flr Laundry>> Master W/6 Pc Ensuite & 2 W/I Closets>> Steps To Park, Trails, Transit>> Close To 407, Uoit & Durham College>> Growing Community W/Shopping & Community Centre>> Growing Opportunity!!!**** EXTRAS **** All Elf's & Window Coverings; Kenmore Stainless Steel Flat Top Stove, Fridge, D/W; Crown Rangehood; Frigidaire Front Loading Washer & Dryer; Cvac; Cac; Air Filer; Hi-Eff Furnace; Humidifier; Gdo W/Remote; Power Vent Hwt(R). (id:25308)
Property Details
|
MLS® Number
|
E4565677 |
|
Property Type
|
Single Family |
|
Neigbourhood
|
Windfields |
|
Community Name
|
Windfields |
|
Amenities Near By
|
Park |
|
Parking Space Total
|
4 |
Building
|
Bathroom Total
|
4 |
|
Bedrooms Above Ground
|
4 |
|
Bedrooms Total
|
4 |
|
Basement Development
|
Unfinished |
|
Basement Type
|
Full (unfinished) |
|
Construction Style Attachment
|
Detached |
|
Cooling Type
|
Central Air Conditioning |
|
Exterior Finish
|
Brick |
|
Fireplace Present
|
Yes |
|
Heating Fuel
|
Natural Gas |
|
Heating Type
|
Forced Air |
|
Stories Total
|
2 |
|
Type
|
House |
Parking
Land
|
Acreage
|
No |
|
Land Amenities
|
Park |
|
Size Irregular
|
43.17 X 95.32 Ft ; 43.00ft X 95.23ft X 43.17ft X 95.32ft |
|
Size Total Text
|
43.17 X 95.32 Ft ; 43.00ft X 95.23ft X 43.17ft X 95.32ft |
Rooms
| Level |
Type |
Length |
Width |
Dimensions |
|
Second Level |
Master Bedroom |
5.56 m |
3.91 m |
5.56 m x 3.91 m |
|
Second Level |
Bedroom 2 |
4.62 m |
3.95 m |
4.62 m x 3.95 m |
|
Second Level |
Bedroom 3 |
3.94 m |
3.43 m |
3.94 m x 3.43 m |
|
Second Level |
Bedroom 4 |
3.67 m |
3.53 m |
3.67 m x 3.53 m |
|
Basement |
Recreational, Games Room |
10.65 m |
9.36 m |
10.65 m x 9.36 m |
|
Basement |
Exercise Room |
4.12 m |
3.45 m |
4.12 m x 3.45 m |
|
Main Level |
Foyer |
3.43 m |
1.88 m |
3.43 m x 1.88 m |
|
Main Level |
Office |
3.44 m |
2.77 m |
3.44 m x 2.77 m |
|
Main Level |
Dining Room |
4.45 m |
4.44 m |
4.45 m x 4.44 m |
|
Main Level |
Great Room |
4.95 m |
4.7 m |
4.95 m x 4.7 m |
|
Main Level |
Kitchen |
5.48 m |
4.65 m |
5.48 m x 4.65 m |
|
Main Level |
Eating Area |
|
|
|
https://www.realtor.ca/PropertyDetails.aspx?PropertyId=21099411
