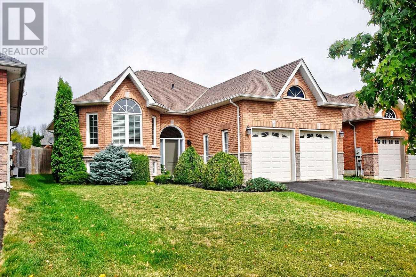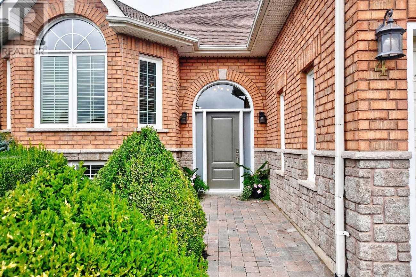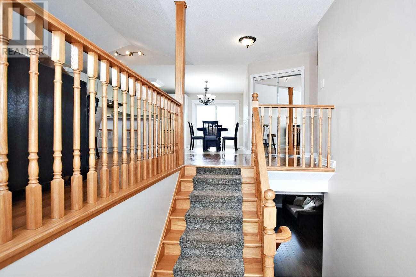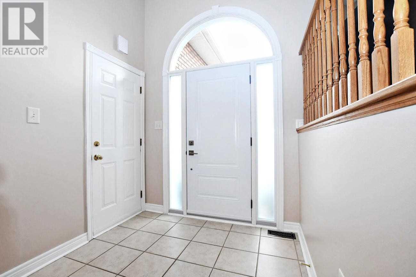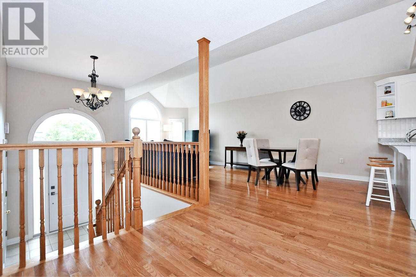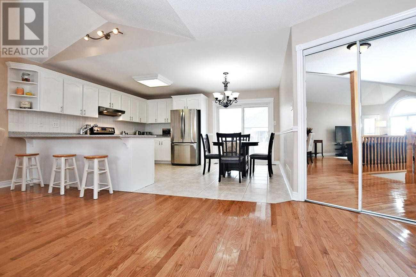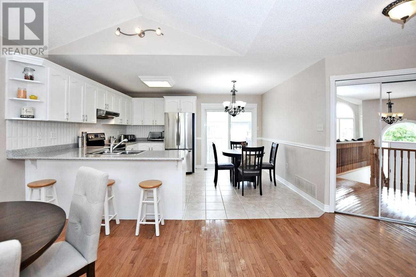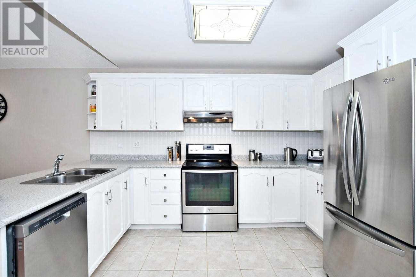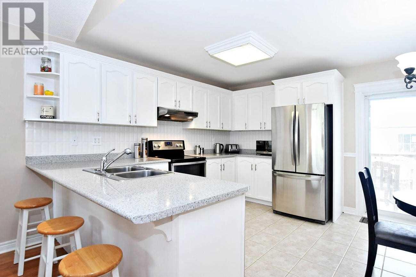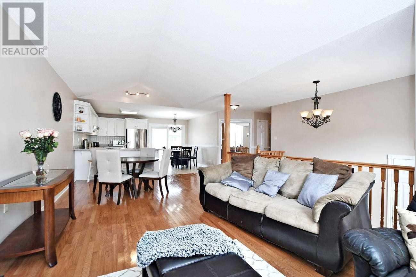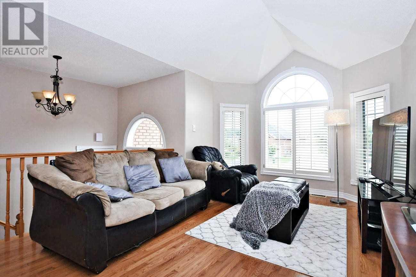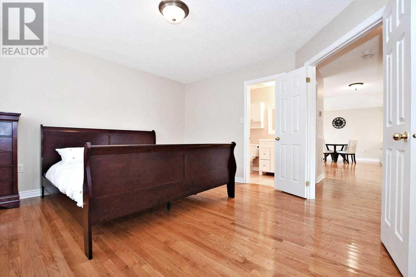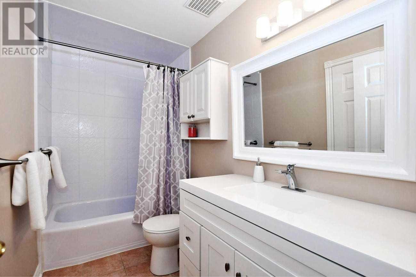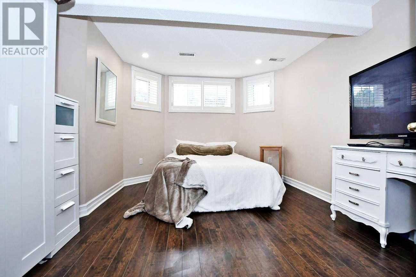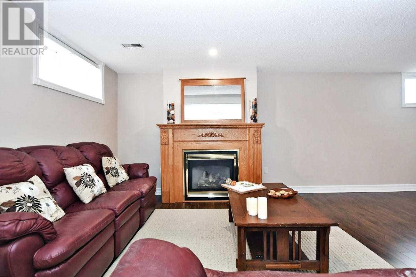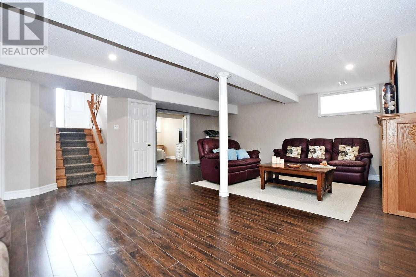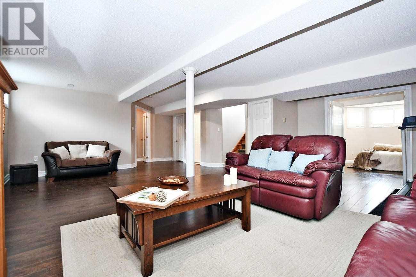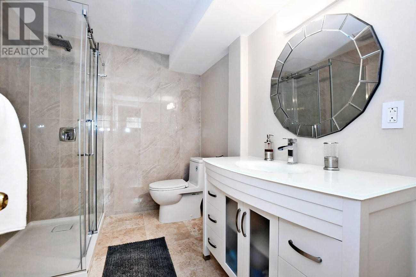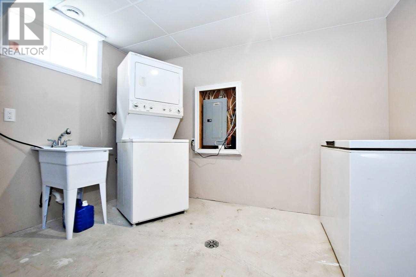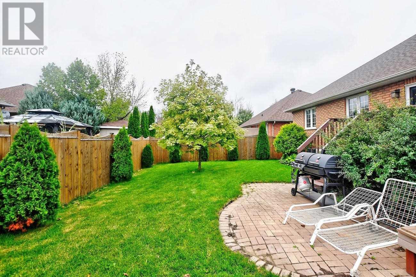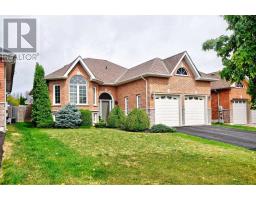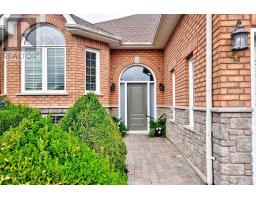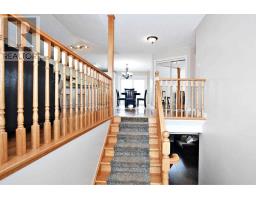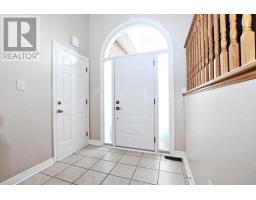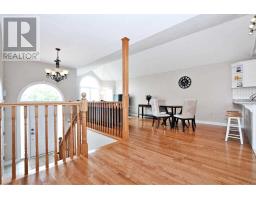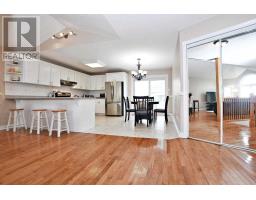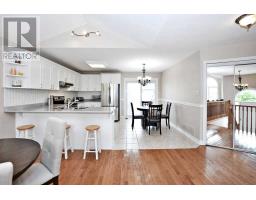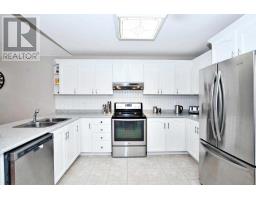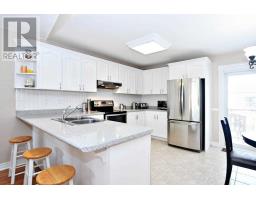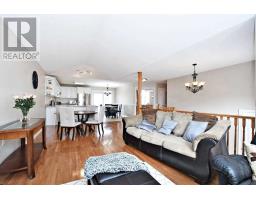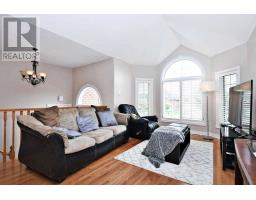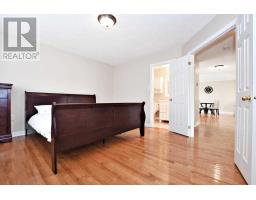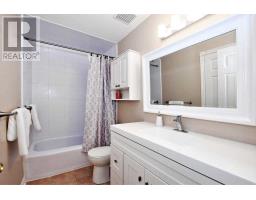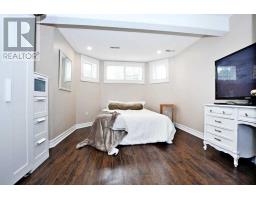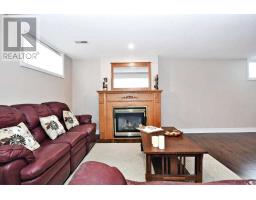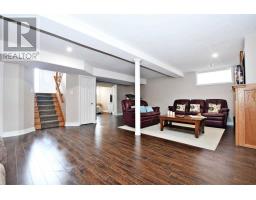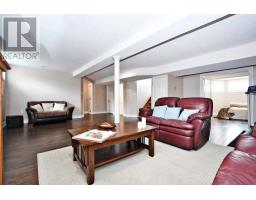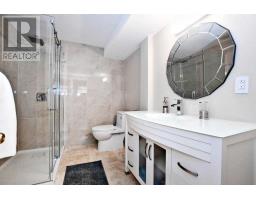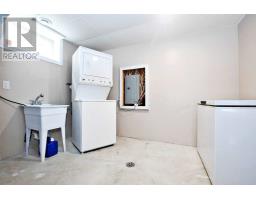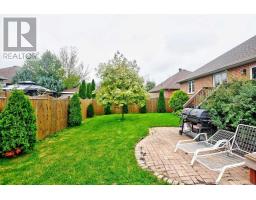4 Ivygreen Rd Georgina, Ontario L4P 4B5
5 Bedroom
2 Bathroom
Raised Bungalow
Fireplace
Central Air Conditioning
Forced Air
$649,900
Location! Location! Location! Great Family Neighbourhood* Pride Of Ownership* Bathrooms Updated To The 10'S Plus* Bright Open Concept Kitchen/Living?dining Room* Lovely All Brick & Stone Raised Bungalow* New Front Door With Side Light Windows* Gas Bbq Hookup On Deck*Close To Schools,Shopping & Great Restaurant* Walk-In From Garage To Spacious Foyer* A Pleasure To Show!!**** EXTRAS **** All Elfs* All Window Coverings*Fridge* Stove* B/I Dishwasher* Gdo + Remote*Gas Fireplace*Cvac + Attachments* Stackable Washer & Gas Dryer (id:25308)
Property Details
| MLS® Number | N4565612 |
| Property Type | Single Family |
| Neigbourhood | Keswick |
| Community Name | Keswick North |
| Amenities Near By | Park, Schools |
| Parking Space Total | 6 |
Building
| Bathroom Total | 2 |
| Bedrooms Above Ground | 3 |
| Bedrooms Below Ground | 2 |
| Bedrooms Total | 5 |
| Architectural Style | Raised Bungalow |
| Basement Development | Finished |
| Basement Type | N/a (finished) |
| Construction Style Attachment | Detached |
| Cooling Type | Central Air Conditioning |
| Exterior Finish | Brick, Stone |
| Fireplace Present | Yes |
| Heating Fuel | Natural Gas |
| Heating Type | Forced Air |
| Stories Total | 1 |
| Type | House |
Parking
| Attached garage |
Land
| Acreage | No |
| Land Amenities | Park, Schools |
| Size Irregular | 15 X 33 M |
| Size Total Text | 15 X 33 M |
Rooms
| Level | Type | Length | Width | Dimensions |
|---|---|---|---|---|
| Basement | Recreational, Games Room | 7.4 m | 5.3 m | 7.4 m x 5.3 m |
| Basement | Bedroom 4 | 3.8 m | 4.05 m | 3.8 m x 4.05 m |
| Basement | Bedroom 5 | 4.3 m | 3.35 m | 4.3 m x 3.35 m |
| Basement | Laundry Room | 3.8 m | 3.35 m | 3.8 m x 3.35 m |
| Main Level | Kitchen | 4.85 m | 3.65 m | 4.85 m x 3.65 m |
| Main Level | Living Room | 7.65 m | 3.85 m | 7.65 m x 3.85 m |
| Main Level | Dining Room | |||
| Main Level | Master Bedroom | 4.26 m | 3.99 m | 4.26 m x 3.99 m |
| Main Level | Bedroom 2 | 3.47 m | 3.05 m | 3.47 m x 3.05 m |
| Main Level | Bedroom 3 | 3.47 m | 3.04 m | 3.47 m x 3.04 m |
https://www.realtor.ca/PropertyDetails.aspx?PropertyId=21099462
Interested?
Contact us for more information
