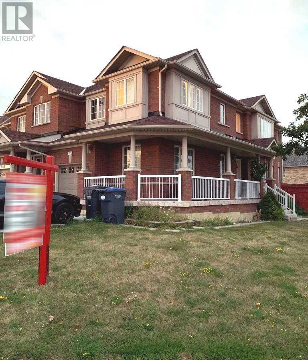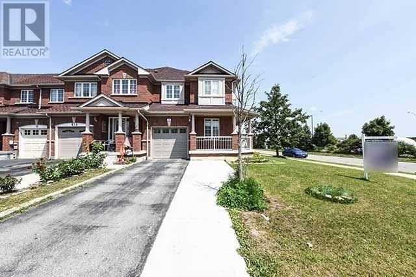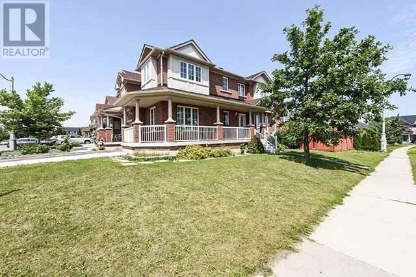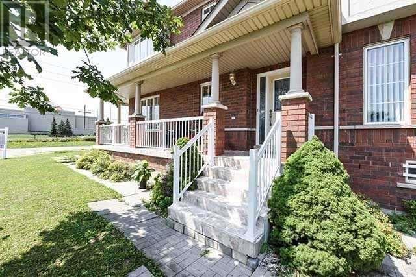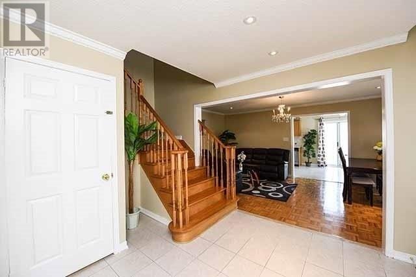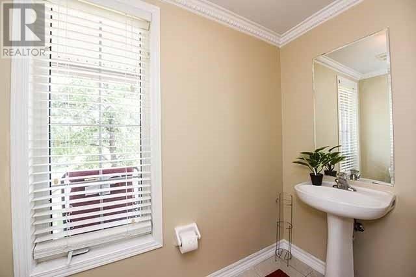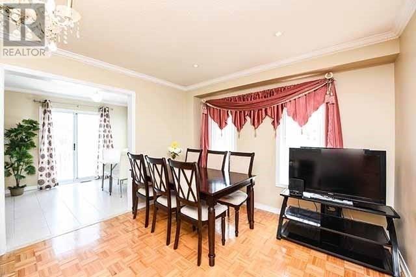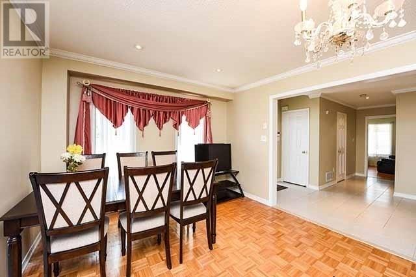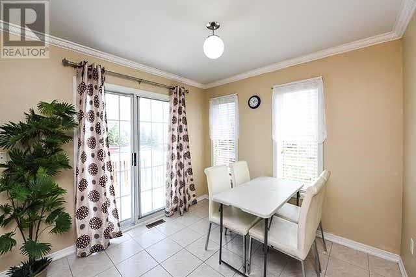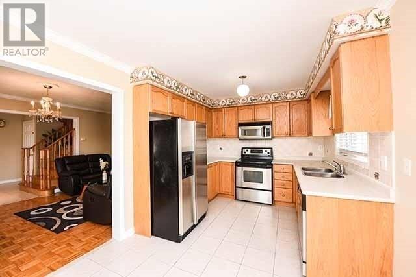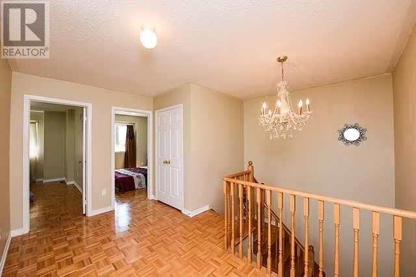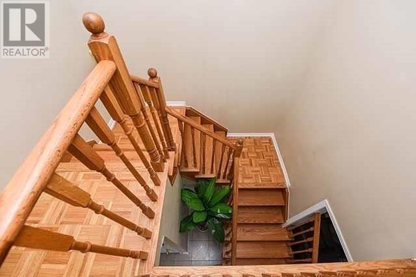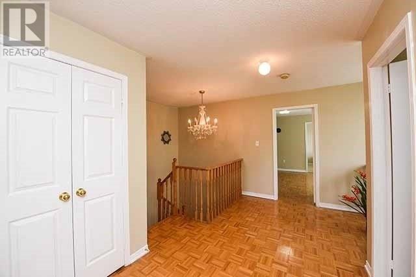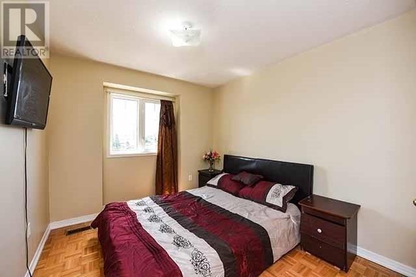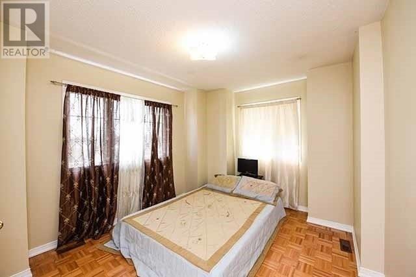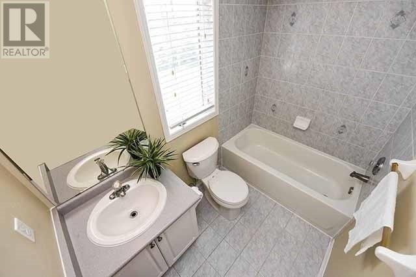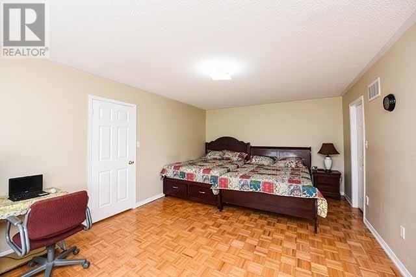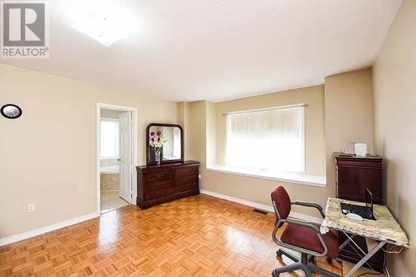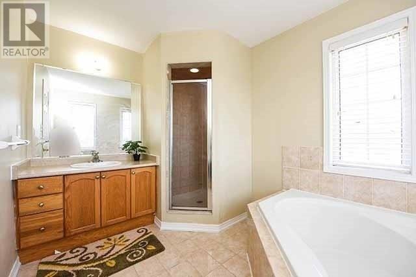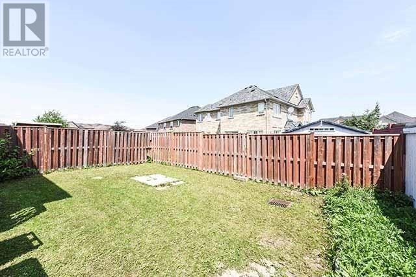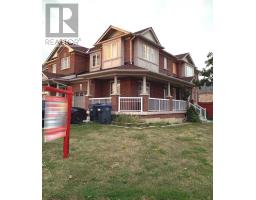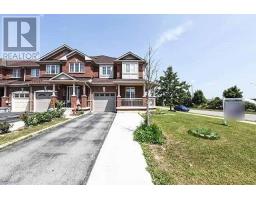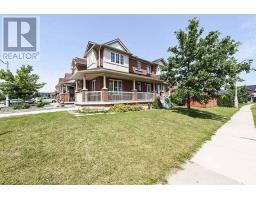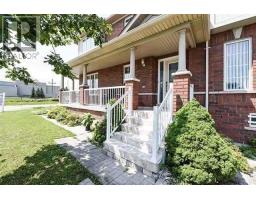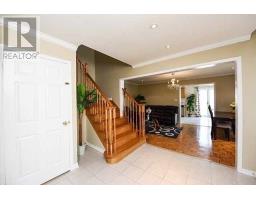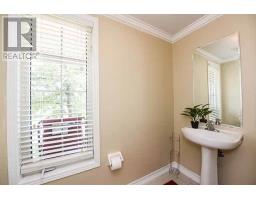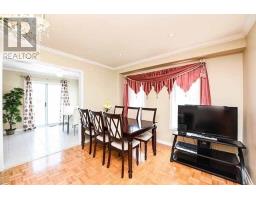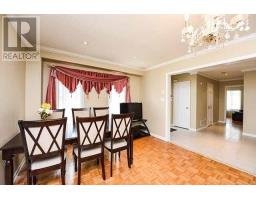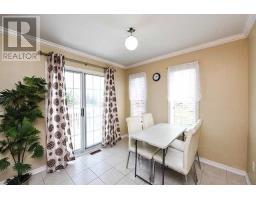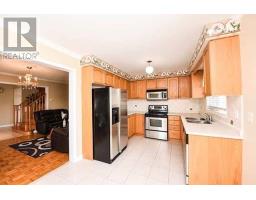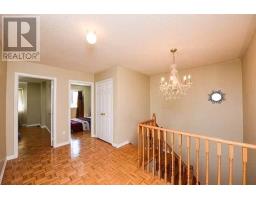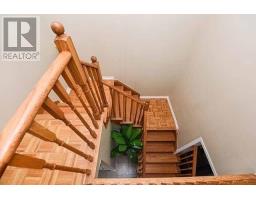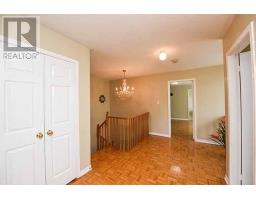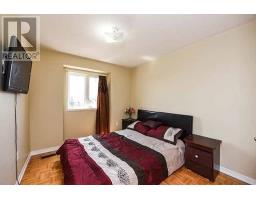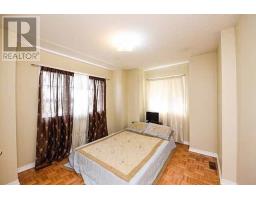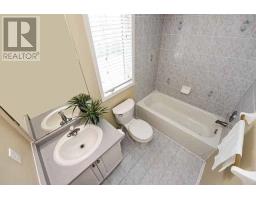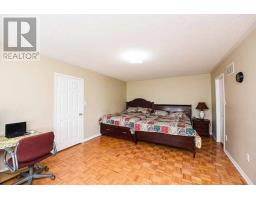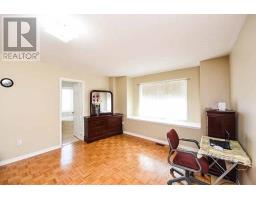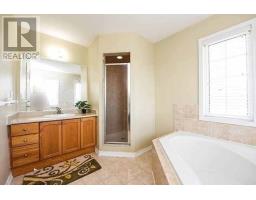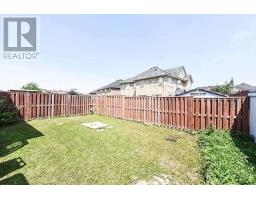37 Timbertop Cres Brampton, Ontario L6R 3J1
5 Bedroom
4 Bathroom
Central Air Conditioning
Forced Air
$719,900
Gorgeous & Spacious Home On A Premium Corner Lot, 3+2 Bedrooms With 4 Washrooms, 4 Car Parking. Looks Better Than Semi-Detached. The Main Floor Has One Extra Room Which Can Be Used As An Office /Bedroom. Finished Basement, Sep Entrance Through Garage.Very Nice, Bright, Clean & Well Maintained. No Carpet In The House.**** EXTRAS **** All Elf's, Fridge, Stove, Washer, Dryer, Roof 2018 & New Garage Door 2018. (id:25308)
Property Details
| MLS® Number | W4565688 |
| Property Type | Single Family |
| Community Name | Sandringham-Wellington |
| Parking Space Total | 4 |
Building
| Bathroom Total | 4 |
| Bedrooms Above Ground | 3 |
| Bedrooms Below Ground | 2 |
| Bedrooms Total | 5 |
| Basement Development | Finished |
| Basement Features | Separate Entrance |
| Basement Type | N/a (finished) |
| Construction Style Attachment | Attached |
| Cooling Type | Central Air Conditioning |
| Exterior Finish | Brick |
| Heating Fuel | Natural Gas |
| Heating Type | Forced Air |
| Stories Total | 2 |
| Type | Row / Townhouse |
Parking
| Attached garage |
Land
| Acreage | No |
| Size Irregular | 31.01 X 76.51 Ft |
| Size Total Text | 31.01 X 76.51 Ft |
Rooms
| Level | Type | Length | Width | Dimensions |
|---|---|---|---|---|
| Second Level | Master Bedroom | 5.74 m | 3.88 m | 5.74 m x 3.88 m |
| Second Level | Bedroom 2 | 3.04 m | 2.87 m | 3.04 m x 2.87 m |
| Second Level | Bedroom 3 | 3.04 m | 2.74 m | 3.04 m x 2.74 m |
| Basement | Bedroom 4 | |||
| Basement | Kitchen | |||
| Basement | Recreational, Games Room | |||
| Main Level | Living Room | 5.73 m | 3.35 m | 5.73 m x 3.35 m |
| Main Level | Office | 5.73 m | 3.35 m | 5.73 m x 3.35 m |
| Main Level | Dining Room | 5.74 m | 3.35 m | 5.74 m x 3.35 m |
| Main Level | Family Room | 3.35 m | 2.59 m | 3.35 m x 2.59 m |
| Main Level | Kitchen | 5.54 m | 2.89 m | 5.54 m x 2.89 m |
| Main Level | Eating Area | 5.74 m | 2.88 m | 5.74 m x 2.88 m |
https://www.realtor.ca/PropertyDetails.aspx?PropertyId=21099576
Interested?
Contact us for more information
