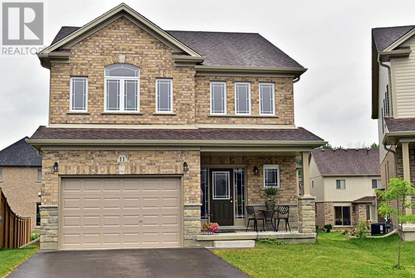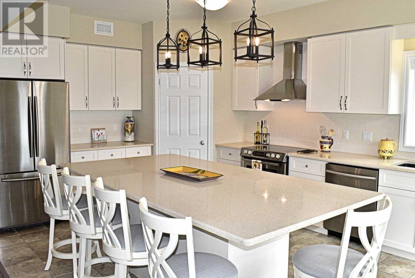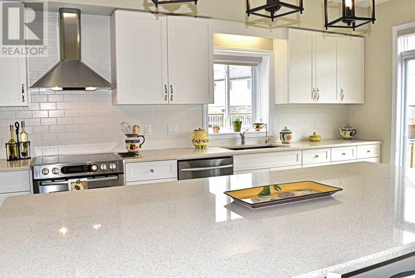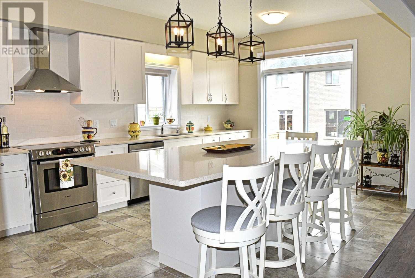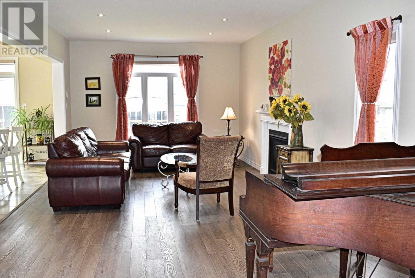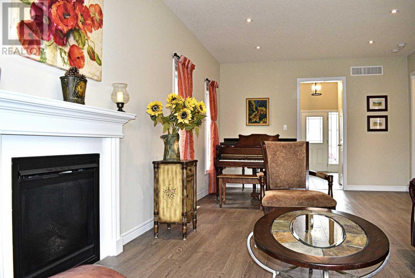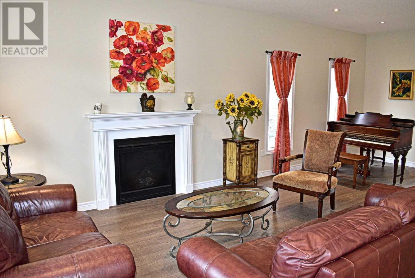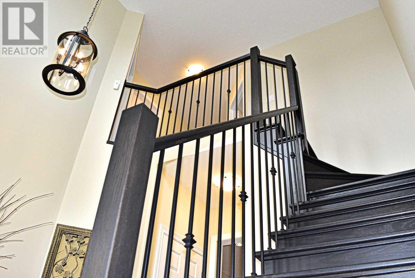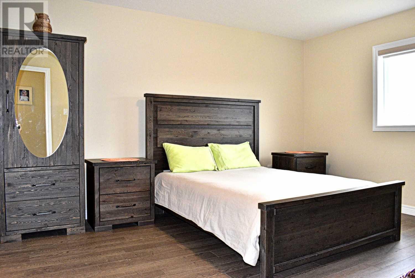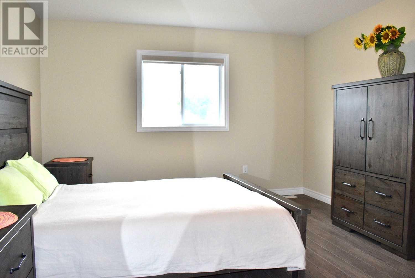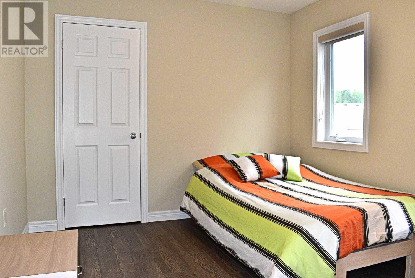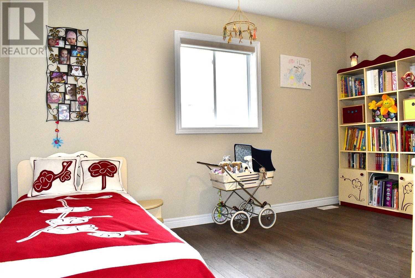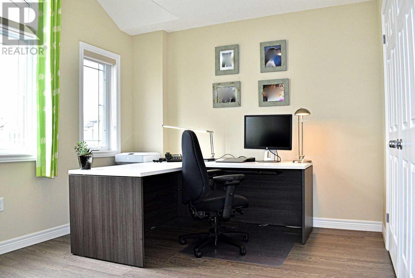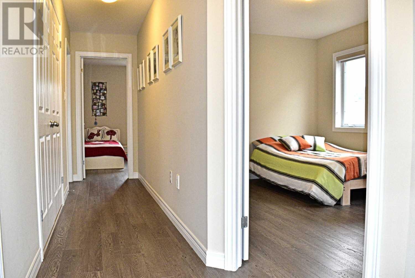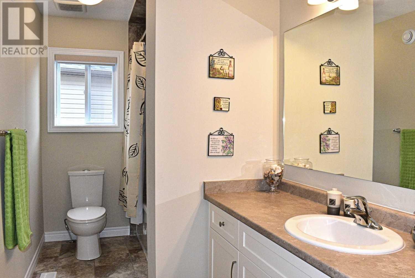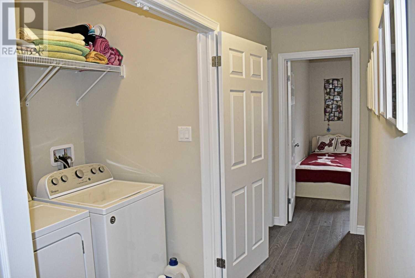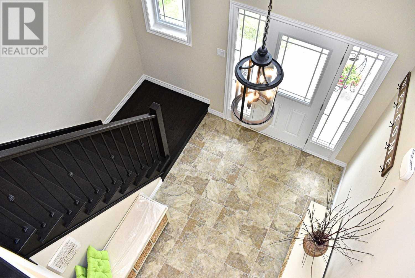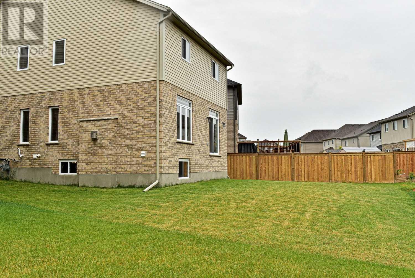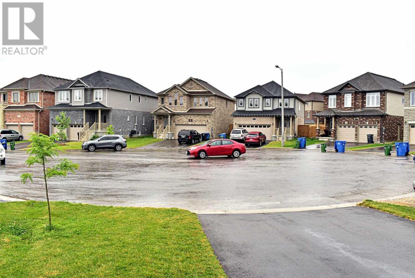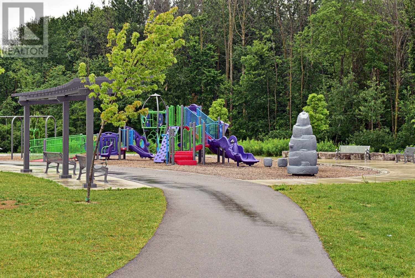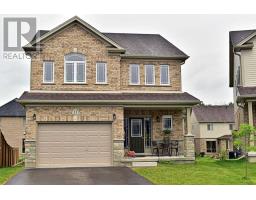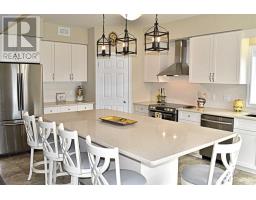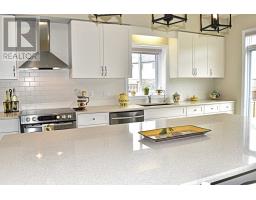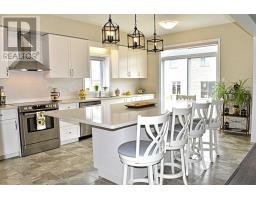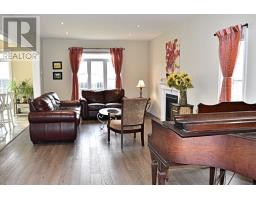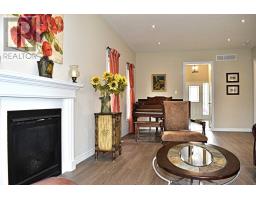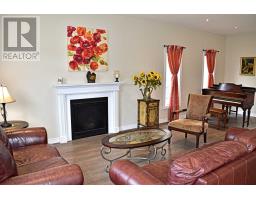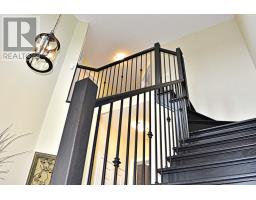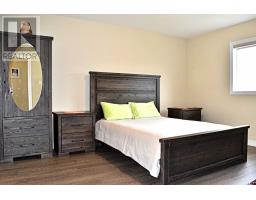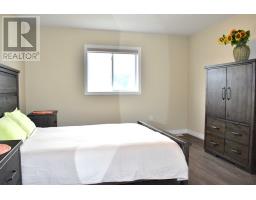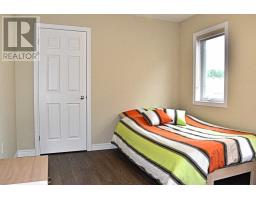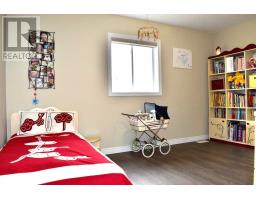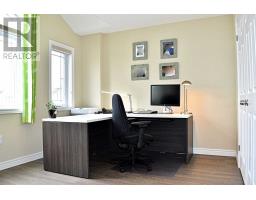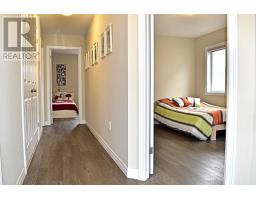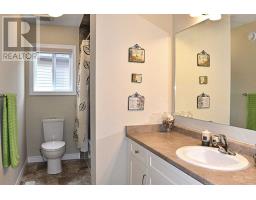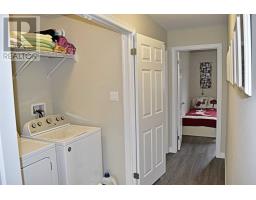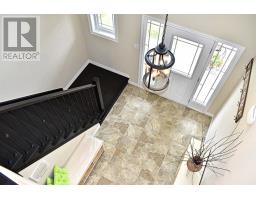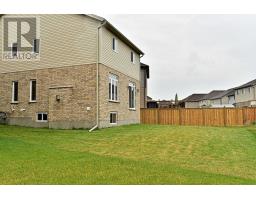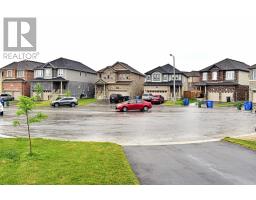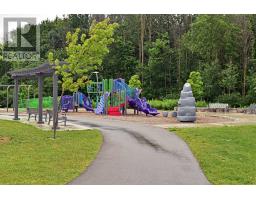4 Bedroom
3 Bathroom
Fireplace
Central Air Conditioning
Forced Air
$819,000
Absolutely Amazing! Luxury Home On Pie Shaped & Court Lot (30K). A Chef's Kitchen With Custom Designed Island/Table, Quartz Counter Top, Backslash, Walk In Pantry, Stainless Steel Built-In Appliances.Family Rm With Gas Fire Place, Pot Lights, 4 Large Bedrooms, High Quality Laminate Throughout, 9 Feet Ceilings On Main Floor. Upper Floor Laundry With Drain & Flood Protection. Carpet Free Home!Over 50K In Upgrades!**** EXTRAS **** S/S Fridge, S/S Stove,New Washer,Dryer,B/I Dishwasher.Hot Water Tank Owned! All Existing Window Coverings & Light Fixture, Cac, Cvac Excluded:All Curtains,Pendants & Chandelier,Water Softener,Reverse Osmosis Water Filter. (id:25308)
Property Details
|
MLS® Number
|
X4565634 |
|
Property Type
|
Single Family |
|
Community Name
|
West Willow Woods |
|
Amenities Near By
|
Hospital, Park, Schools |
|
Features
|
Cul-de-sac, Conservation/green Belt |
|
Parking Space Total
|
5 |
Building
|
Bathroom Total
|
3 |
|
Bedrooms Above Ground
|
4 |
|
Bedrooms Total
|
4 |
|
Basement Development
|
Unfinished |
|
Basement Features
|
Walk-up |
|
Basement Type
|
N/a (unfinished) |
|
Construction Style Attachment
|
Detached |
|
Cooling Type
|
Central Air Conditioning |
|
Exterior Finish
|
Brick, Vinyl |
|
Fireplace Present
|
Yes |
|
Heating Fuel
|
Natural Gas |
|
Heating Type
|
Forced Air |
|
Stories Total
|
2 |
|
Type
|
House |
Parking
Land
|
Acreage
|
No |
|
Land Amenities
|
Hospital, Park, Schools |
|
Size Irregular
|
29.13 X 103.72 Ft ; Pie Shaped Lot 103.72ft X 67.93ft X100.3 |
|
Size Total Text
|
29.13 X 103.72 Ft ; Pie Shaped Lot 103.72ft X 67.93ft X100.3 |
Rooms
| Level |
Type |
Length |
Width |
Dimensions |
|
Second Level |
Master Bedroom |
4.34 m |
3.75 m |
4.34 m x 3.75 m |
|
Second Level |
Bedroom 2 |
4.28 m |
3.05 m |
4.28 m x 3.05 m |
|
Second Level |
Bedroom 3 |
3.8 m |
3 m |
3.8 m x 3 m |
|
Second Level |
Bedroom 4 |
4.17 m |
3.3 m |
4.17 m x 3.3 m |
|
Second Level |
Laundry Room |
|
|
|
|
Second Level |
Bathroom |
|
|
|
|
Main Level |
Kitchen |
3.66 m |
2.46 m |
3.66 m x 2.46 m |
|
Main Level |
Eating Area |
3.66 m |
3.58 m |
3.66 m x 3.58 m |
|
Main Level |
Great Room |
3.91 m |
4.52 m |
3.91 m x 4.52 m |
|
Main Level |
Dining Room |
3.91 m |
3.25 m |
3.91 m x 3.25 m |
|
Main Level |
Mud Room |
4.27 m |
2.44 m |
4.27 m x 2.44 m |
Utilities
|
Sewer
|
Installed |
|
Natural Gas
|
Installed |
|
Electricity
|
Installed |
|
Cable
|
Available |
https://www.realtor.ca/PropertyDetails.aspx?PropertyId=21099643
