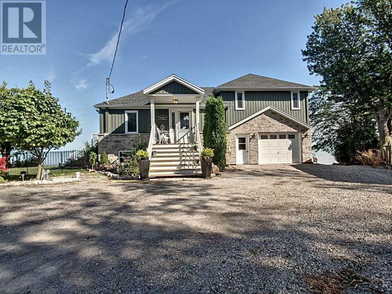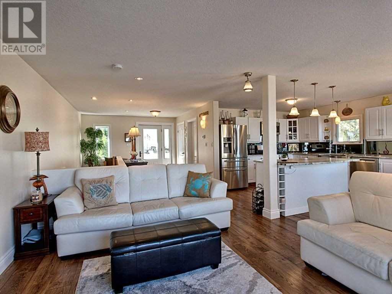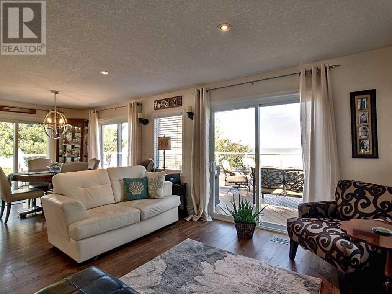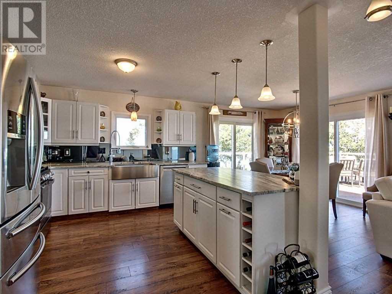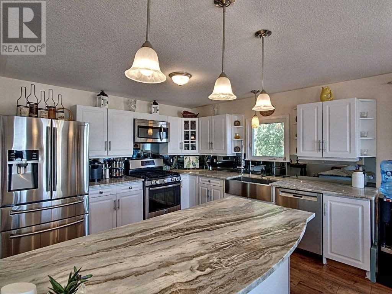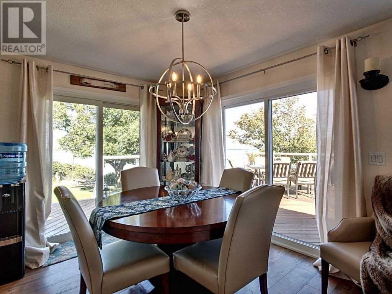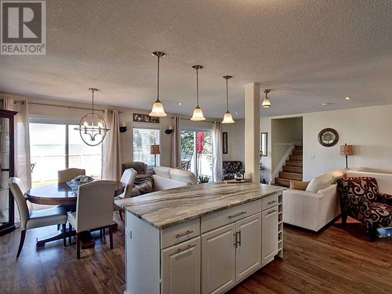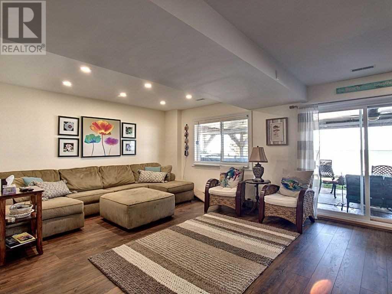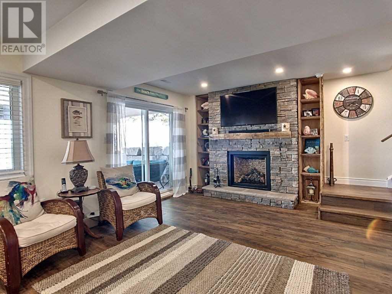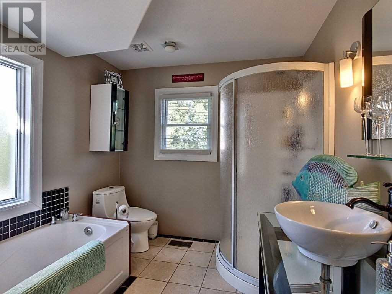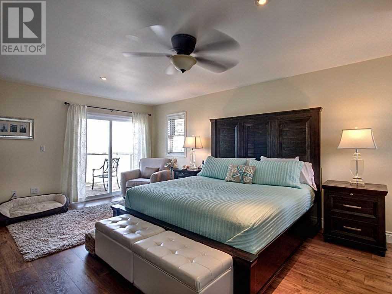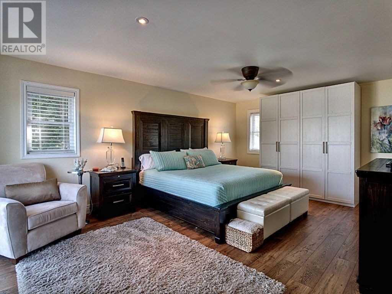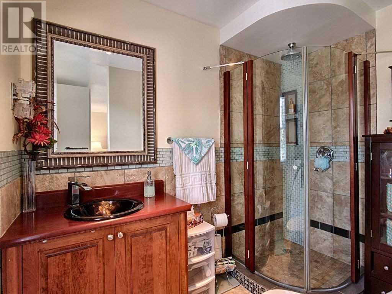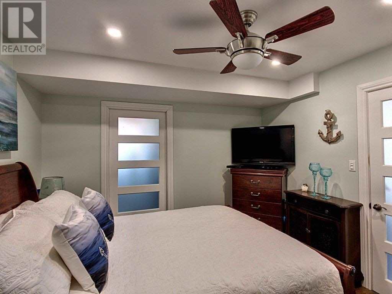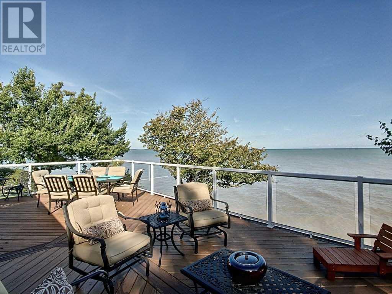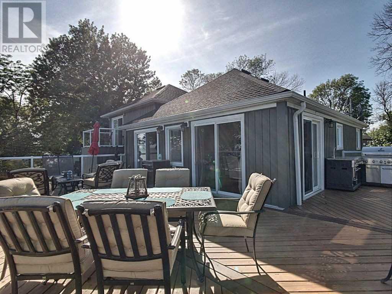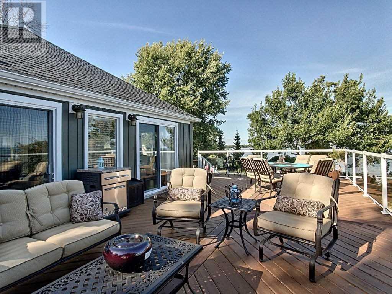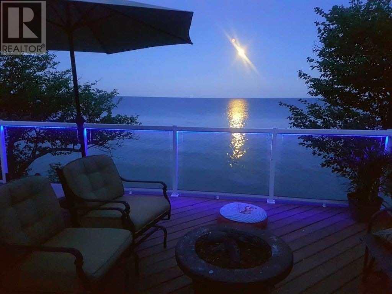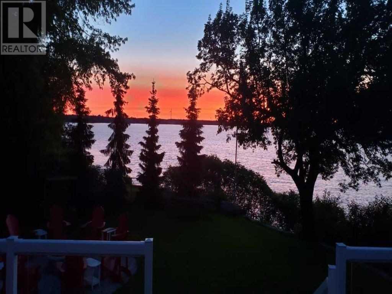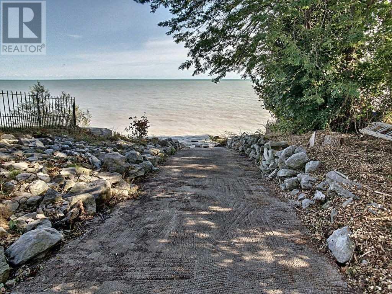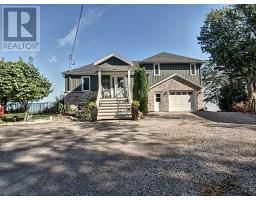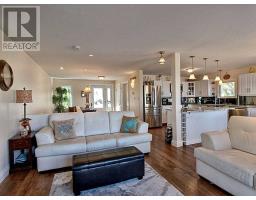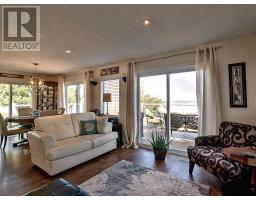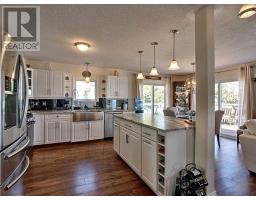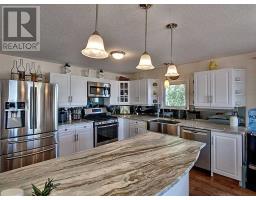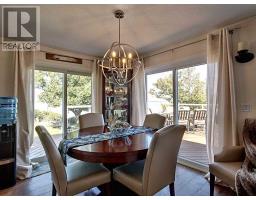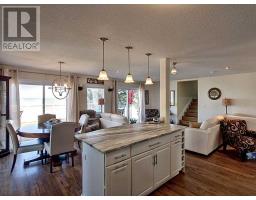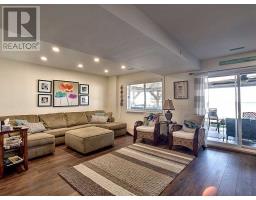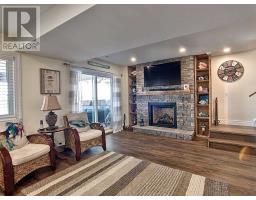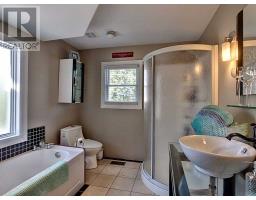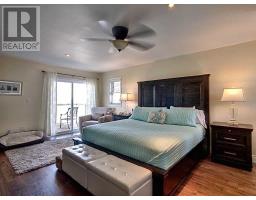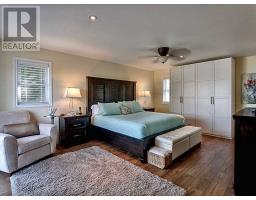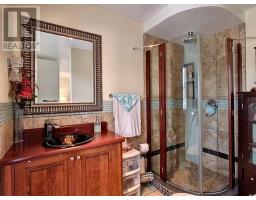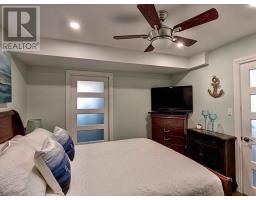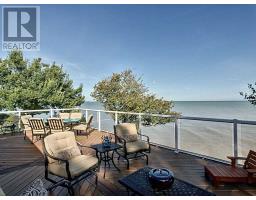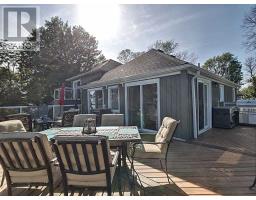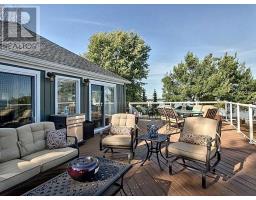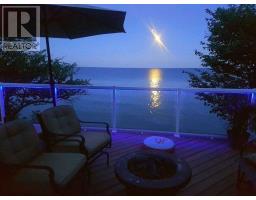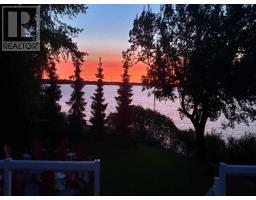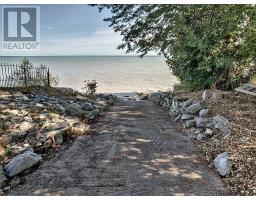2 Bedroom
2 Bathroom
Fireplace
Central Air Conditioning
Forced Air
Waterfront
$819,000
Lakefront Beauty, Waterfront Living At It's Best! Here You Can Sit Back And Enjoy The Breathtaking And Ever Changing Moods Of Lake Erie.The Open Concept Living/Dining And Kitchen Area All Have A Perfect View Through Any Of The 3 Patio Doors Leading To An Amazing 700 Square Ft Wrap Around Deck.The Large Master Bedroom Has A Sliding Door To It's Own Private Balcony, Enjoy 178 Ft Of Lakefront,A Custom Fire Pit, & A Private Ramp To The Lake. (id:25308)
Property Details
|
MLS® Number
|
X4565692 |
|
Property Type
|
Single Family |
|
Community Name
|
Nanticoke |
|
Water Front Type
|
Waterfront |
Building
|
Bathroom Total
|
2 |
|
Bedrooms Above Ground
|
1 |
|
Bedrooms Below Ground
|
1 |
|
Bedrooms Total
|
2 |
|
Basement Development
|
Finished |
|
Basement Features
|
Walk Out |
|
Basement Type
|
N/a (finished) |
|
Construction Style Attachment
|
Detached |
|
Cooling Type
|
Central Air Conditioning |
|
Exterior Finish
|
Stone, Vinyl |
|
Fireplace Present
|
Yes |
|
Heating Fuel
|
Natural Gas |
|
Heating Type
|
Forced Air |
|
Stories Total
|
2 |
|
Type
|
House |
Parking
Land
|
Acreage
|
No |
|
Size Irregular
|
62.34 X 155.72 Ft |
|
Size Total Text
|
62.34 X 155.72 Ft|1/2 - 1.99 Acres |
Rooms
| Level |
Type |
Length |
Width |
Dimensions |
|
Second Level |
Master Bedroom |
5.79 m |
4.14 m |
5.79 m x 4.14 m |
|
Basement |
Bedroom 2 |
4.01 m |
3.35 m |
4.01 m x 3.35 m |
|
Basement |
Family Room |
6.81 m |
5.33 m |
6.81 m x 5.33 m |
|
Basement |
Laundry Room |
2.67 m |
2.59 m |
2.67 m x 2.59 m |
|
Main Level |
Dining Room |
3.43 m |
3.25 m |
3.43 m x 3.25 m |
|
Main Level |
Kitchen |
3.61 m |
3.43 m |
3.61 m x 3.43 m |
|
Main Level |
Living Room |
4.04 m |
3.45 m |
4.04 m x 3.45 m |
https://purplebricks.ca/on/perth-oxford-brant-haldimand-norfolk/nanticoke/home-for-sale/hab-10-wilcox-drive-872258
