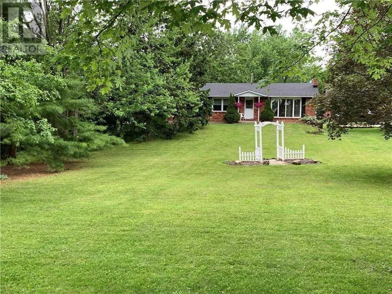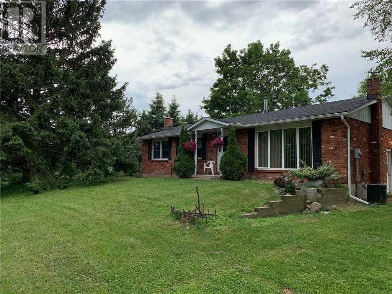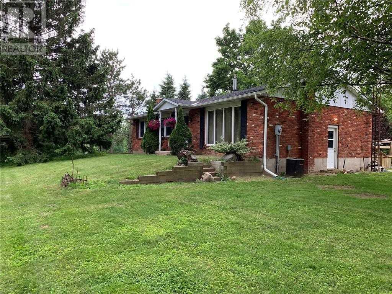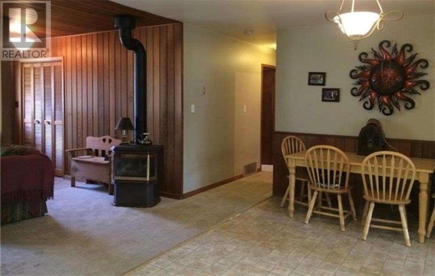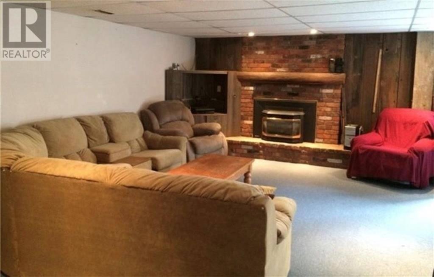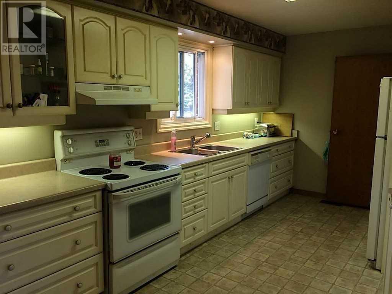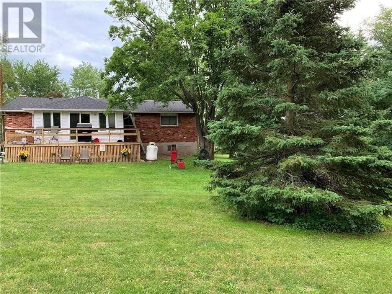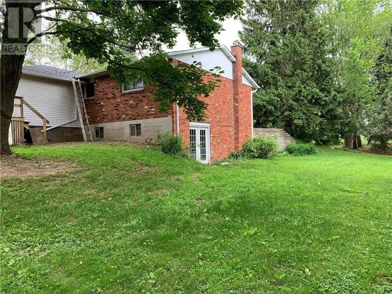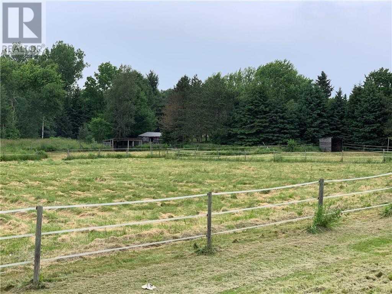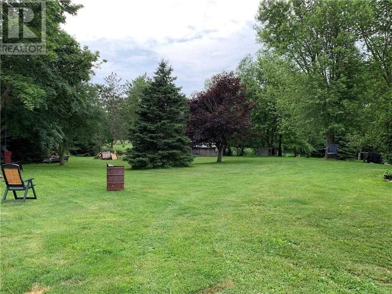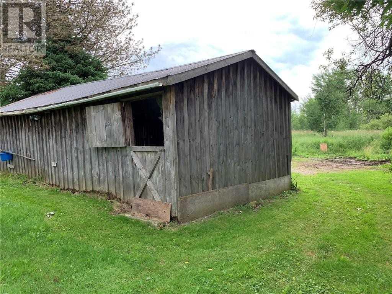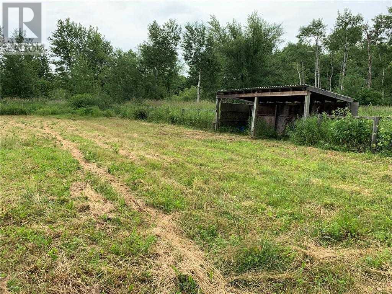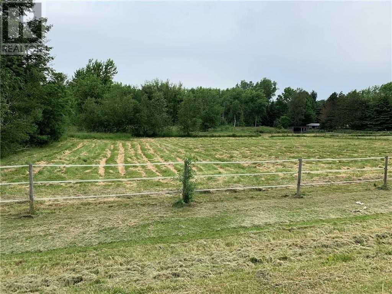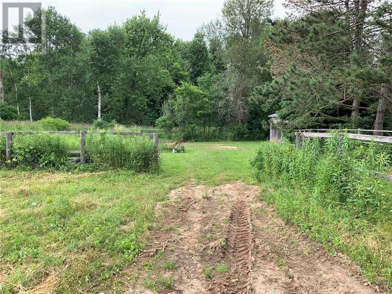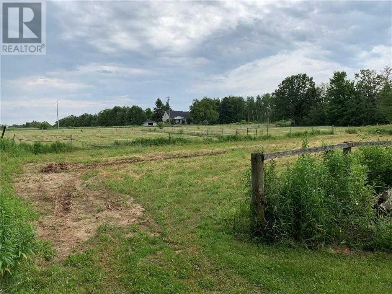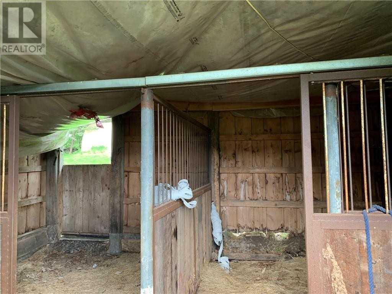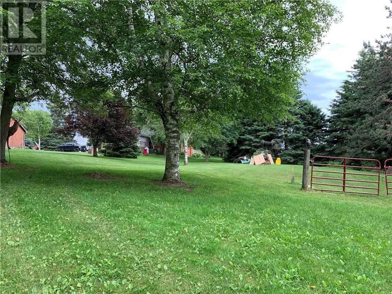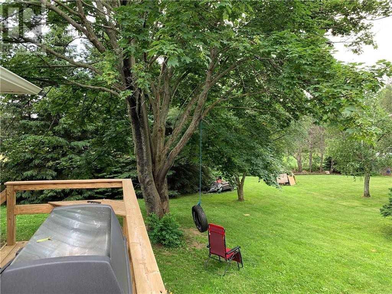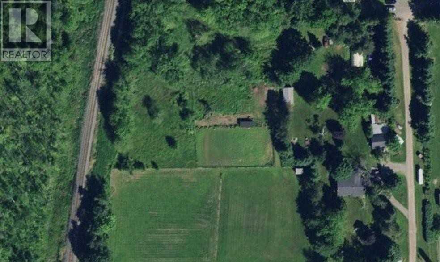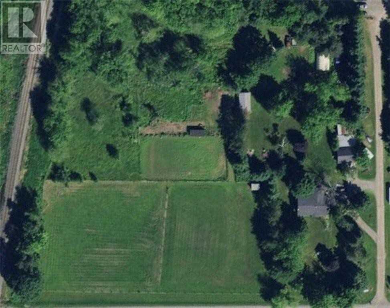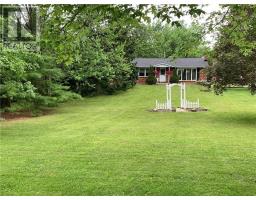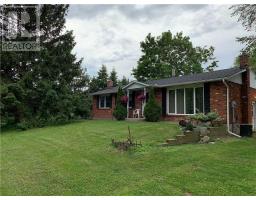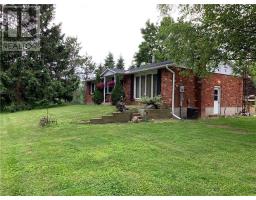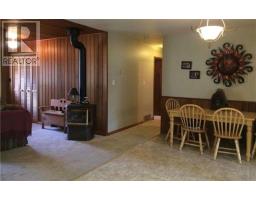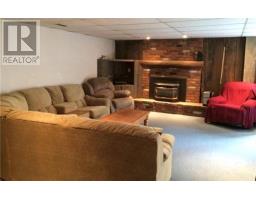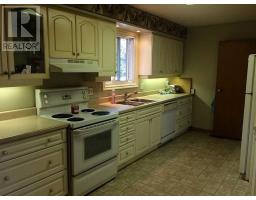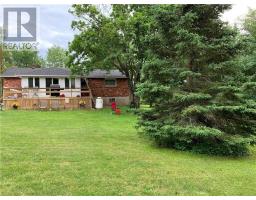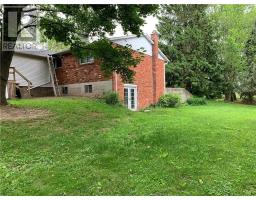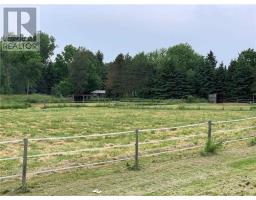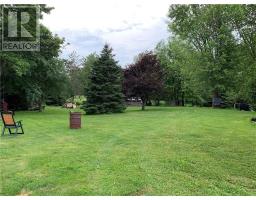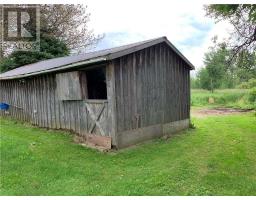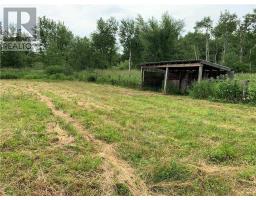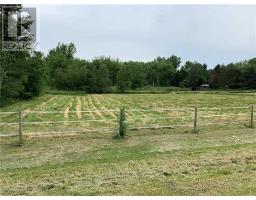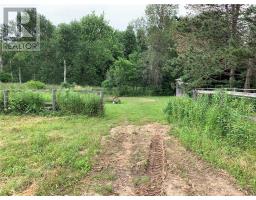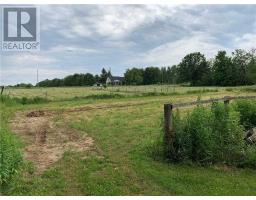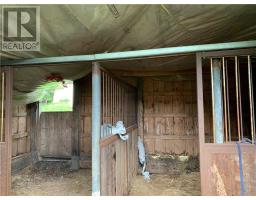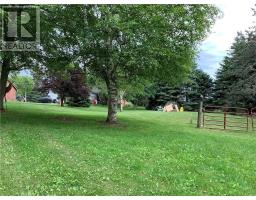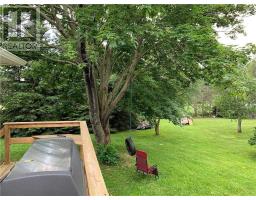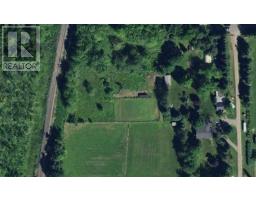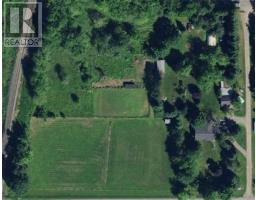371 7th Concession Rd E Hamilton, Ontario L8N 2Z7
4 Bedroom
3 Bathroom
Bungalow
Central Air Conditioning
Forced Air
Acreage
$839,000
Outdoorsmen Dream Home And Location! 5.68 Acres. Previous Working Horse Farm Featuring 3 Paddocks, 3 Stall Barn With 30 Amp Electricity & Water And Horse Stalls. Large Detached Garage With Loft & 60 Amp Electricity. 3 Bedrooms, 3 Bathrooms Which Includes A Master Ensuite! Large Eat-In Kitchen And Family Room. New Roof June 2019! House Being Sold As Is Where Is. Perfect For In-Law Suite Set-Up!**** EXTRAS **** Inclusions: Refrigerator, Stove, Range Hood, Dishwasher, Washer, Dryer, All Wdw Covs, All Elf's, Two Fireplaces - All As Is. (id:25308)
Property Details
| MLS® Number | X4556007 |
| Property Type | Single Family |
| Neigbourhood | Flamborough |
| Community Name | Rural Flamborough |
| Features | Wooded Area, Partially Cleared, Conservation/green Belt |
| Parking Space Total | 8 |
| View Type | View |
Building
| Bathroom Total | 3 |
| Bedrooms Above Ground | 3 |
| Bedrooms Below Ground | 1 |
| Bedrooms Total | 4 |
| Architectural Style | Bungalow |
| Basement Features | Walk Out |
| Basement Type | Full |
| Construction Style Attachment | Detached |
| Cooling Type | Central Air Conditioning |
| Exterior Finish | Brick |
| Heating Fuel | Oil |
| Heating Type | Forced Air |
| Stories Total | 1 |
| Type | House |
Parking
| Detached garage |
Land
| Acreage | Yes |
| Size Irregular | 605.58 X 441.25 Ft |
| Size Total Text | 605.58 X 441.25 Ft|5 - 9.99 Acres |
Rooms
| Level | Type | Length | Width | Dimensions |
|---|---|---|---|---|
| Lower Level | Bedroom | 4.5 m | 3.23 m | 4.5 m x 3.23 m |
| Lower Level | Recreational, Games Room | 8.41 m | 7.87 m | 8.41 m x 7.87 m |
| Lower Level | Laundry Room | |||
| Main Level | Foyer | |||
| Main Level | Kitchen | 4.85 m | 2.97 m | 4.85 m x 2.97 m |
| Main Level | Dining Room | 3.81 m | 2.97 m | 3.81 m x 2.97 m |
| Main Level | Family Room | 5.46 m | 3.84 m | 5.46 m x 3.84 m |
| Main Level | Master Bedroom | 4.17 m | 3.89 m | 4.17 m x 3.89 m |
| Main Level | Bathroom | |||
| Main Level | Bedroom | 3.28 m | 2.82 m | 3.28 m x 2.82 m |
| Main Level | Bedroom | 3.86 m | 2.54 m | 3.86 m x 2.54 m |
| Main Level | Sunroom | 5.41 m | 3.63 m | 5.41 m x 3.63 m |
https://www.realtor.ca/PropertyDetails.aspx?PropertyId=21062452
Interested?
Contact us for more information
