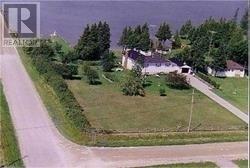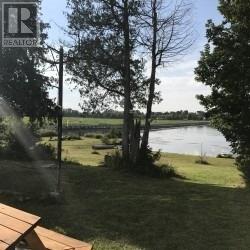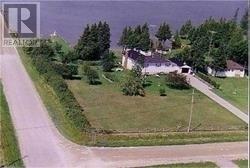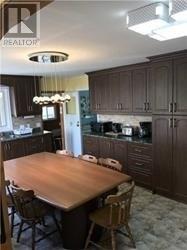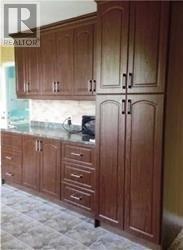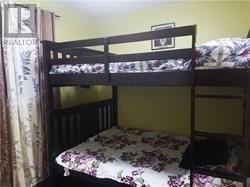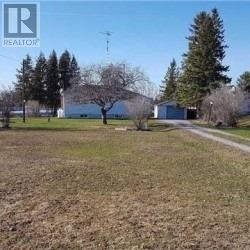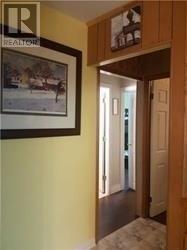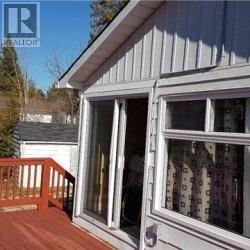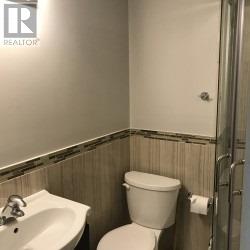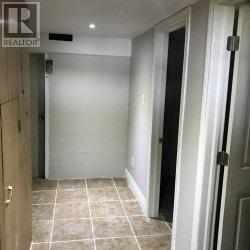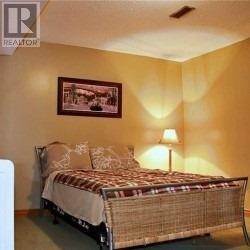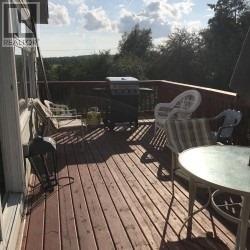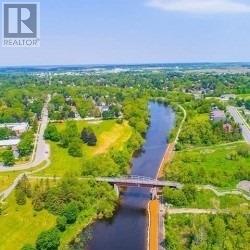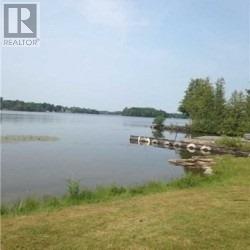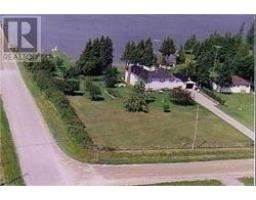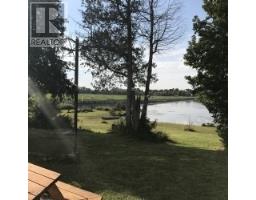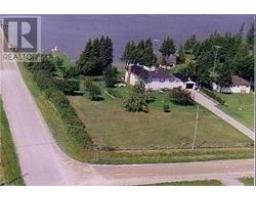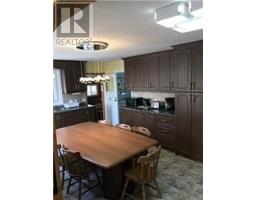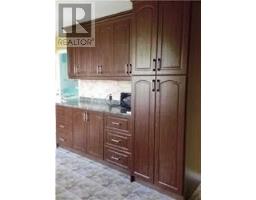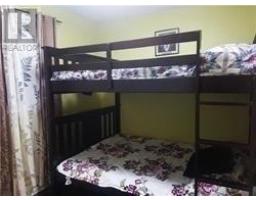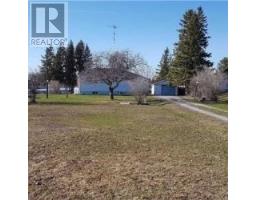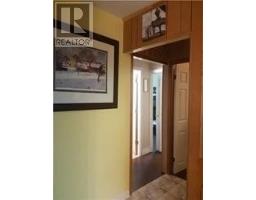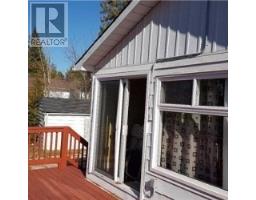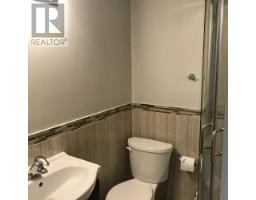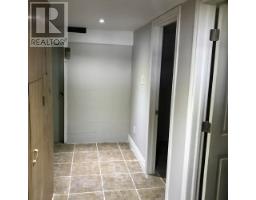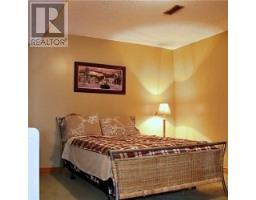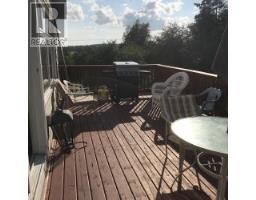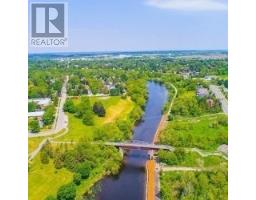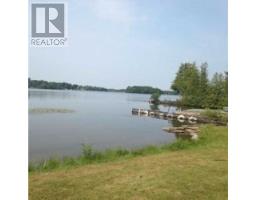5 Bedroom
2 Bathroom
Bungalow
Fireplace
Central Air Conditioning
Forced Air
Waterfront
$578,800
This Custom Built Corner Lot Home Is Well Maintained In Kirkfield Kawartha Lakes , Bright And Spacious. Direct Waterfront With Wetslip Boathouse. Renovated , New Roof , New Drilled Well. Excellent Water Quality. Great Home, Lot Of Space.**** EXTRAS **** Incl:Fridge , Stove , Dishwasher , All Elf ,All Window Coverings , Fruit Trees, Perennials And Berry Bushes. , An Hour Drive From Toronto. Close To Orillia And Beaverton. This Property Located On Trans Severn Waterways System . (id:25308)
Property Details
|
MLS® Number
|
X4565187 |
|
Property Type
|
Single Family |
|
Community Name
|
Rural Eldon |
|
Parking Space Total
|
10 |
|
Water Front Type
|
Waterfront |
Building
|
Bathroom Total
|
2 |
|
Bedrooms Above Ground
|
3 |
|
Bedrooms Below Ground
|
2 |
|
Bedrooms Total
|
5 |
|
Architectural Style
|
Bungalow |
|
Basement Development
|
Partially Finished |
|
Basement Features
|
Apartment In Basement |
|
Basement Type
|
N/a (partially Finished) |
|
Construction Style Attachment
|
Detached |
|
Cooling Type
|
Central Air Conditioning |
|
Exterior Finish
|
Aluminum Siding |
|
Fireplace Present
|
Yes |
|
Heating Fuel
|
Propane |
|
Heating Type
|
Forced Air |
|
Stories Total
|
1 |
|
Type
|
House |
Parking
Land
|
Acreage
|
No |
|
Size Irregular
|
148 X 300 Ft |
|
Size Total Text
|
148 X 300 Ft|1/2 - 1.99 Acres |
Rooms
| Level |
Type |
Length |
Width |
Dimensions |
|
Lower Level |
Family Room |
4.67 m |
4.53 m |
4.67 m x 4.53 m |
|
Lower Level |
Bedroom 4 |
|
|
|
|
Lower Level |
Bedroom 5 |
|
|
|
|
Main Level |
Kitchen |
5.77 m |
3.42 m |
5.77 m x 3.42 m |
|
Main Level |
Living Room |
5.9 m |
4.67 m |
5.9 m x 4.67 m |
|
Main Level |
Master Bedroom |
3.45 m |
3.43 m |
3.45 m x 3.43 m |
|
Main Level |
Bedroom |
3.8 m |
2.44 m |
3.8 m x 2.44 m |
|
Main Level |
Bedroom |
3.15 m |
2.44 m |
3.15 m x 2.44 m |
|
Main Level |
Bathroom |
|
|
|
Utilities
|
Natural Gas
|
Installed |
|
Electricity
|
Installed |
https://www.realtor.ca/PropertyDetails.aspx?PropertyId=21098005
