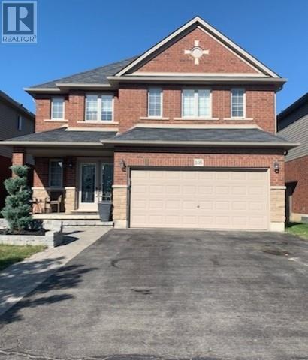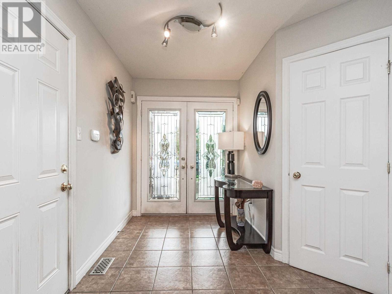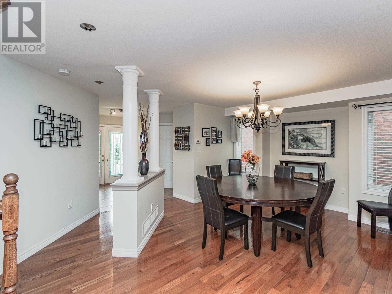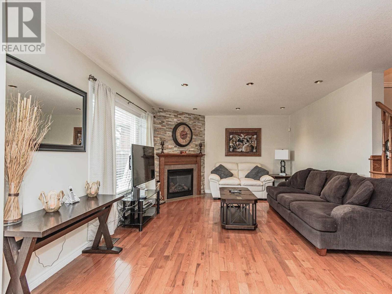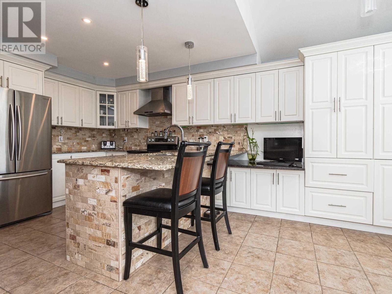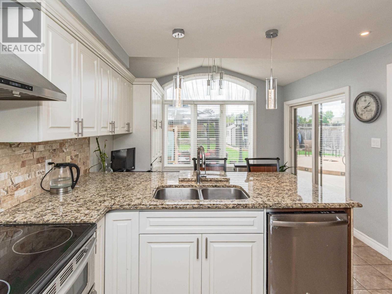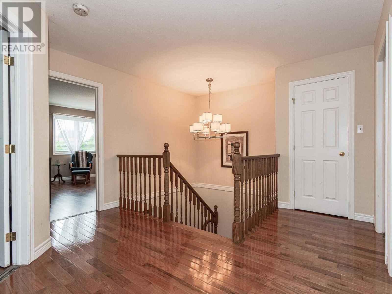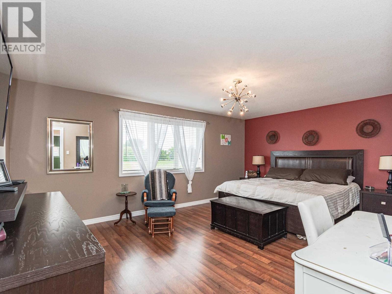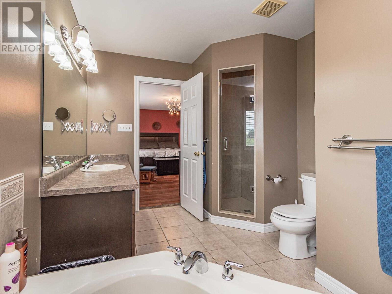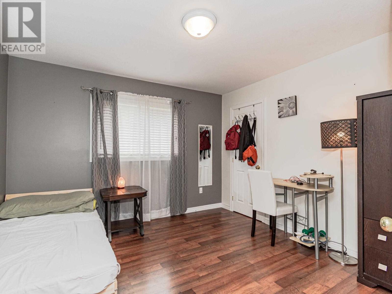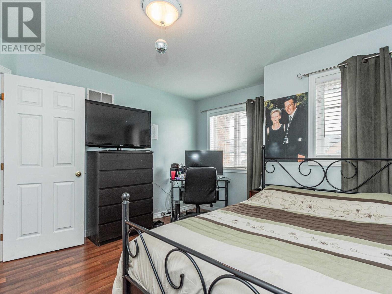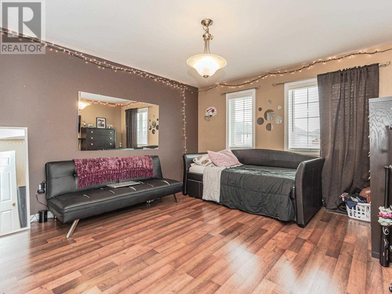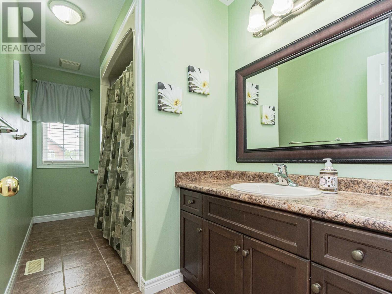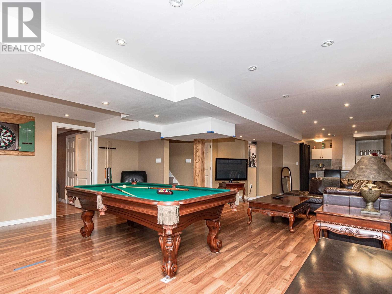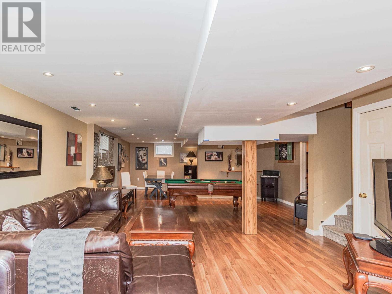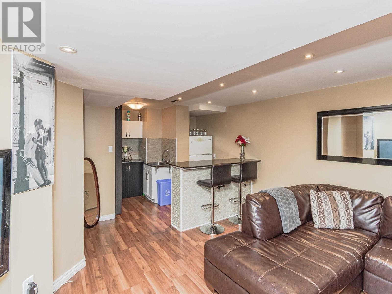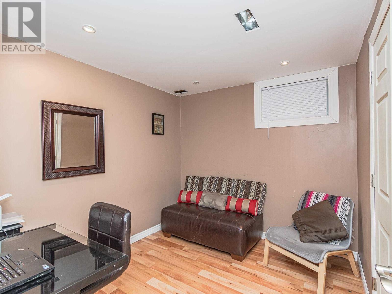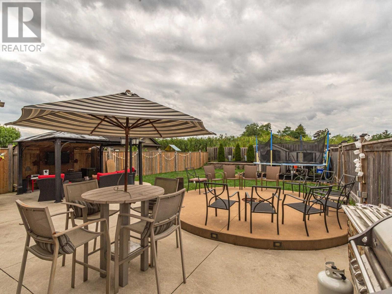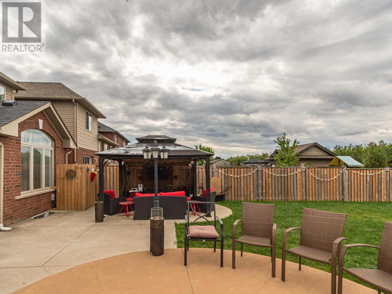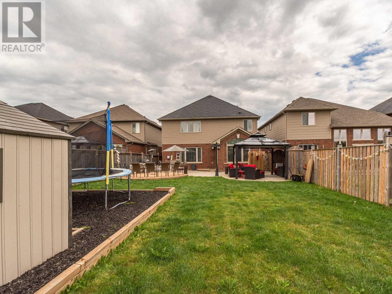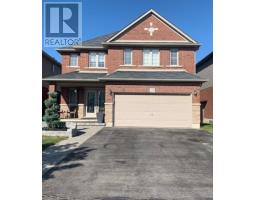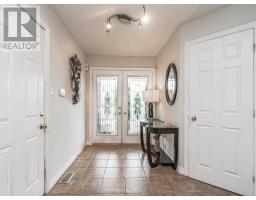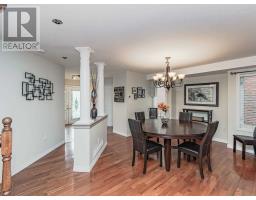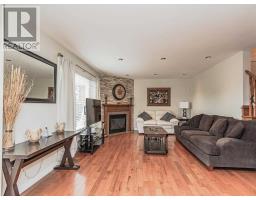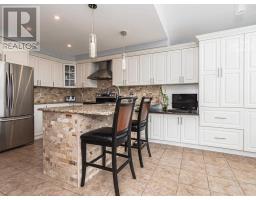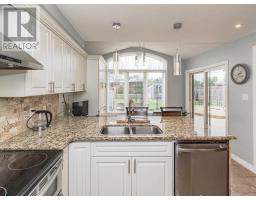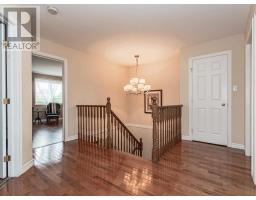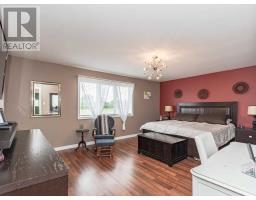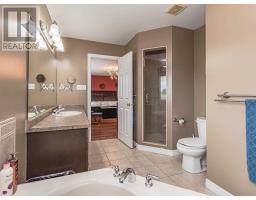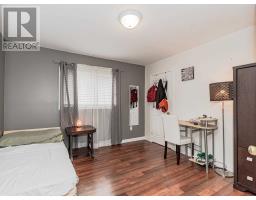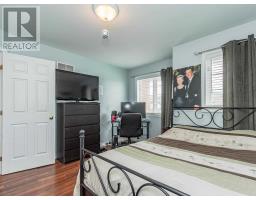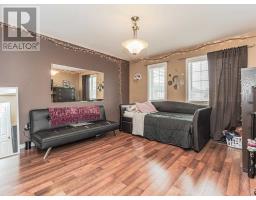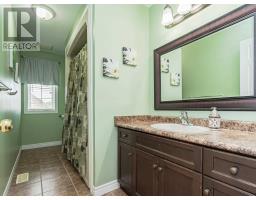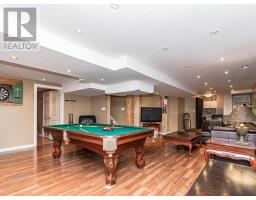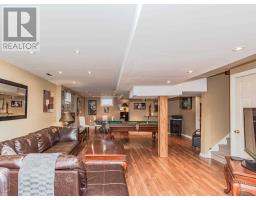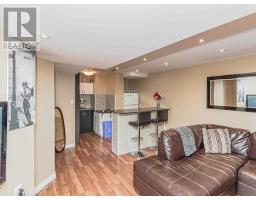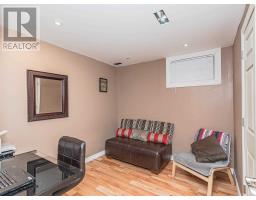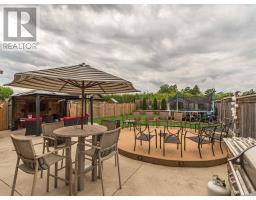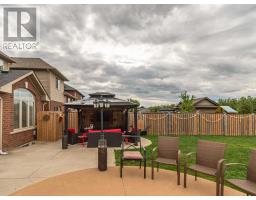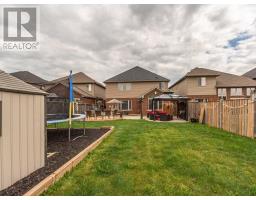5 Bedroom
3 Bathroom
Fireplace
Central Air Conditioning
Forced Air
$740,000
Beautiful Family Home Boasting Over 3300 Sq.Ft. Of Living Space. Entertainers Backyard: Gazebo With Lighting & Electricity, Large Firepit And Patio Area Overlooking Protected Greenspace. New White Kitchen With Extra Pantry Cupboards, Granite Counters, Stone Backsplash And Stainless Steel Appliances. Generous Sized Bedrooms And Additional Space With Finished Basement/Rec Room And Den/5th Bedroom. Just Put Your Personal Touches To Make This Your Dream Home.**** EXTRAS **** Stainless Steel Fridge, Stove, Dishwasher, Washer & Dryer, Central Vac & Attachments, Basement Fridge, Electric Fireplace In Basement, Electrical Light Fixtures, Window Blinds,Potlights, Garage Door Opener & Remote, Gazebo And Garden Shed (id:25308)
Property Details
|
MLS® Number
|
X4565128 |
|
Property Type
|
Single Family |
|
Community Name
|
Binbrook |
|
Amenities Near By
|
Park, Schools |
|
Features
|
Conservation/green Belt |
|
Parking Space Total
|
6 |
Building
|
Bathroom Total
|
3 |
|
Bedrooms Above Ground
|
4 |
|
Bedrooms Below Ground
|
1 |
|
Bedrooms Total
|
5 |
|
Basement Development
|
Finished |
|
Basement Type
|
N/a (finished) |
|
Construction Style Attachment
|
Detached |
|
Cooling Type
|
Central Air Conditioning |
|
Exterior Finish
|
Aluminum Siding, Brick |
|
Fireplace Present
|
Yes |
|
Heating Fuel
|
Natural Gas |
|
Heating Type
|
Forced Air |
|
Stories Total
|
2 |
|
Type
|
House |
Parking
Land
|
Acreage
|
No |
|
Land Amenities
|
Park, Schools |
|
Size Irregular
|
39.37 X 146.01 Ft |
|
Size Total Text
|
39.37 X 146.01 Ft |
Rooms
| Level |
Type |
Length |
Width |
Dimensions |
|
Second Level |
Master Bedroom |
4.24 m |
6.1 m |
4.24 m x 6.1 m |
|
Second Level |
Bedroom 2 |
3.38 m |
3.38 m |
3.38 m x 3.38 m |
|
Second Level |
Bedroom 3 |
3.84 m |
3.38 m |
3.84 m x 3.38 m |
|
Second Level |
Bedroom 4 |
3.96 m |
3.9 m |
3.96 m x 3.9 m |
|
Basement |
Recreational, Games Room |
12.2 m |
4.57 m |
12.2 m x 4.57 m |
|
Basement |
Den |
2.56 m |
2.93 m |
2.56 m x 2.93 m |
|
Ground Level |
Dining Room |
3.47 m |
3.66 m |
3.47 m x 3.66 m |
|
Ground Level |
Family Room |
3.9 m |
5.43 m |
3.9 m x 5.43 m |
|
Ground Level |
Kitchen |
3.23 m |
2.44 m |
3.23 m x 2.44 m |
|
Ground Level |
Eating Area |
2.93 m |
3.23 m |
2.93 m x 3.23 m |
|
In Between |
Laundry Room |
2.01 m |
1.52 m |
2.01 m x 1.52 m |
Utilities
|
Sewer
|
Installed |
|
Natural Gas
|
Installed |
|
Electricity
|
Installed |
|
Cable
|
Available |
https://www.realtor.ca/PropertyDetails.aspx?PropertyId=21097994
