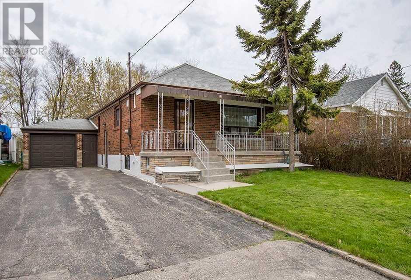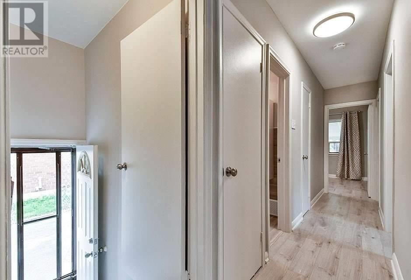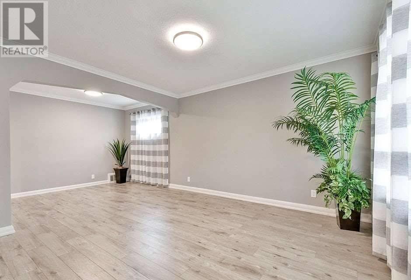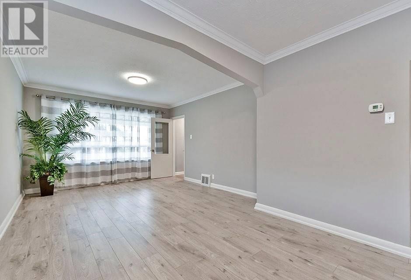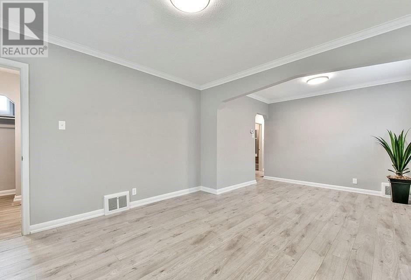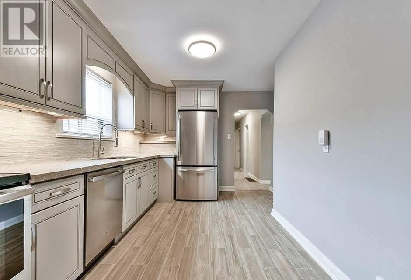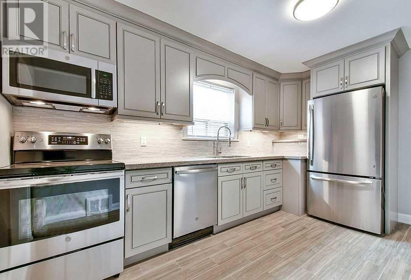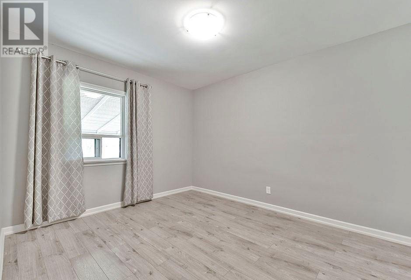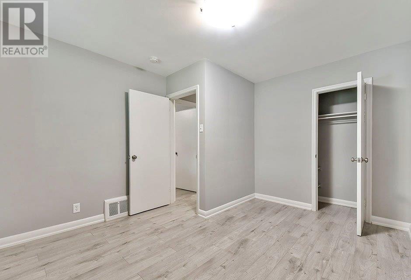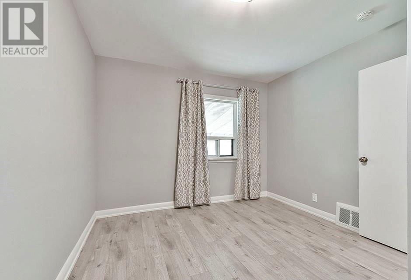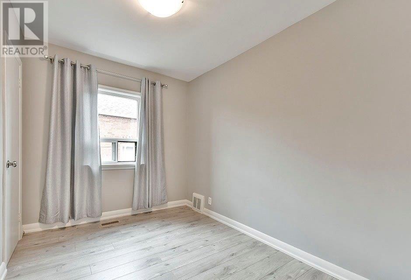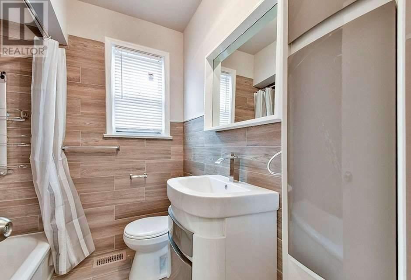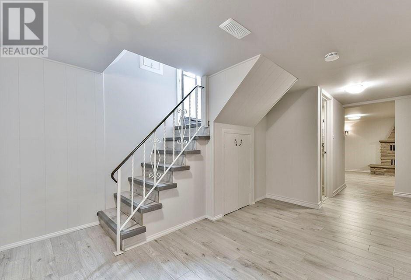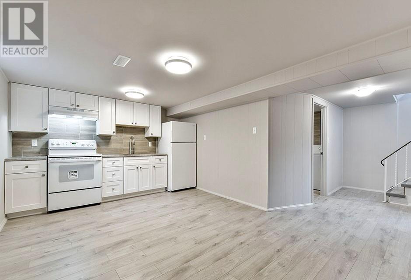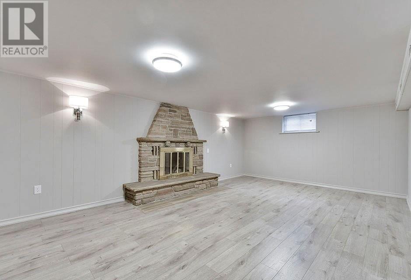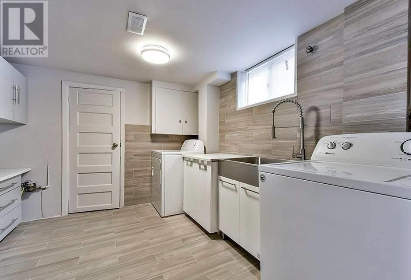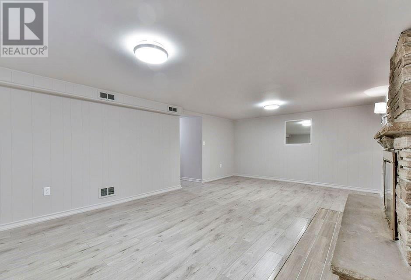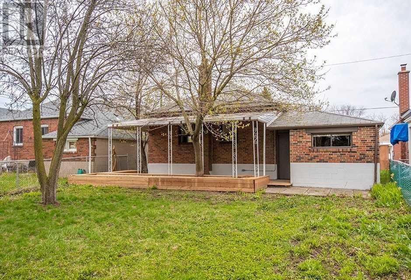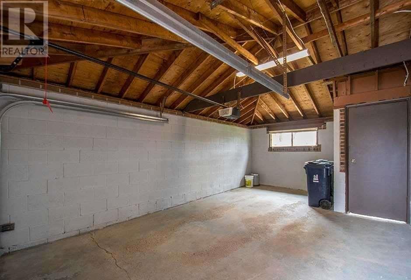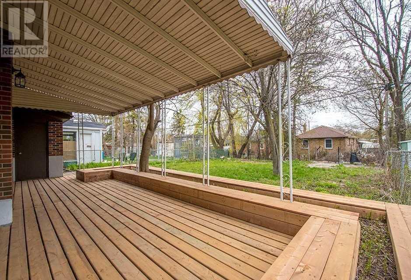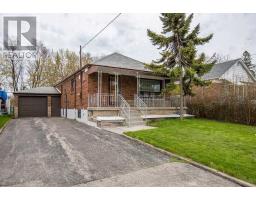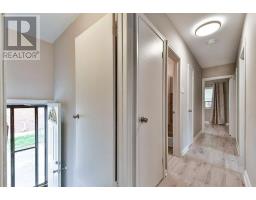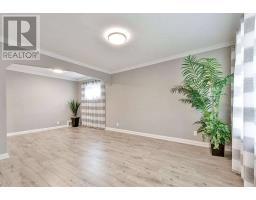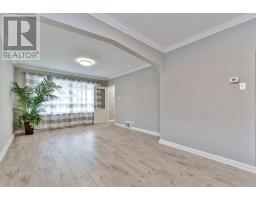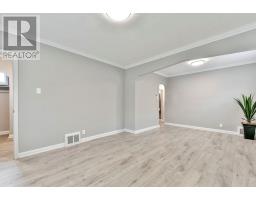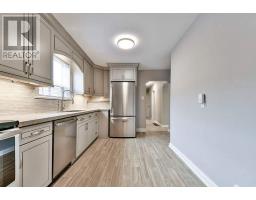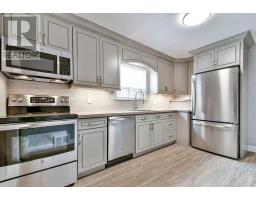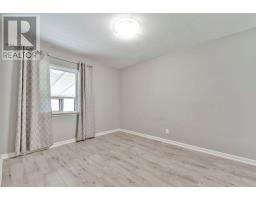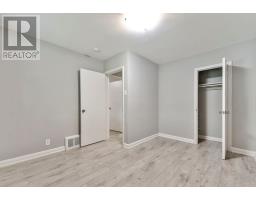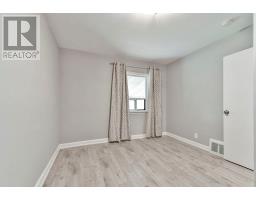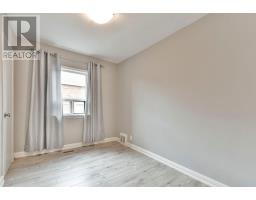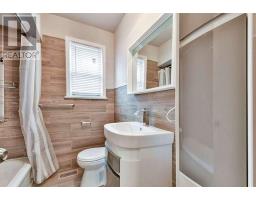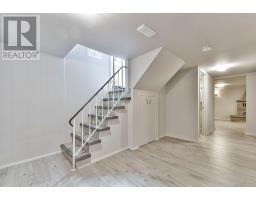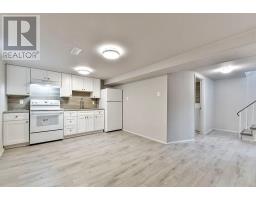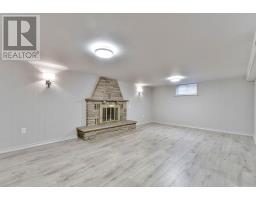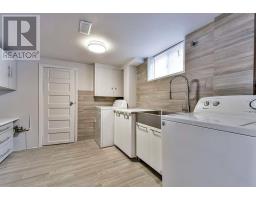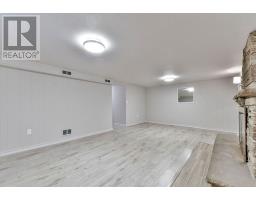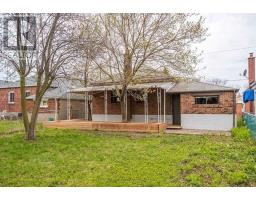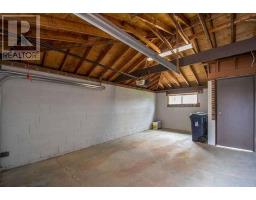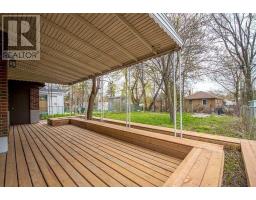3 Bedroom
2 Bathroom
Bungalow
Fireplace
Central Air Conditioning
Forced Air
$829,900
Beautiful Fully Renovated Home W/Separate Entrance To Basement Apartment. Laminate Floors Thruout. Renovated Eat In Kit W/Ss Appliances, Granite Counter & Ceramic Backsplash. Finished Basement Features: Sep Entrance, Large Rec Rm With Stone Fireplace, Reno'd Bathrooms, Huge Laundry Rm With B/In Shelves, Covered Wooden Deck For Outdoor Entertaining. Steps To Ttc Bus, Park And Shops. Most Desirable Kennedy Park Area!**** EXTRAS **** Existing: 2 Fridges, 2 Stoves, Over The Range Microwave Vent, Built-In Dishwasher, Washer & Dryer, All Electric Light Fixtures, All Window Coverings And Blinds, All Built-In Shelves. Recent Insulation In The Attic. (id:25308)
Property Details
|
MLS® Number
|
E4564962 |
|
Property Type
|
Single Family |
|
Community Name
|
Kennedy Park |
|
Parking Space Total
|
3 |
Building
|
Bathroom Total
|
2 |
|
Bedrooms Above Ground
|
3 |
|
Bedrooms Total
|
3 |
|
Architectural Style
|
Bungalow |
|
Basement Development
|
Finished |
|
Basement Type
|
N/a (finished) |
|
Construction Style Attachment
|
Detached |
|
Cooling Type
|
Central Air Conditioning |
|
Exterior Finish
|
Brick |
|
Fireplace Present
|
Yes |
|
Heating Fuel
|
Natural Gas |
|
Heating Type
|
Forced Air |
|
Stories Total
|
1 |
|
Type
|
House |
Parking
Land
|
Acreage
|
No |
|
Size Irregular
|
42 X 125 Ft |
|
Size Total Text
|
42 X 125 Ft |
Rooms
| Level |
Type |
Length |
Width |
Dimensions |
|
Basement |
Recreational, Games Room |
6.4 m |
3.94 m |
6.4 m x 3.94 m |
|
Basement |
Kitchen |
4.83 m |
3.38 m |
4.83 m x 3.38 m |
|
Basement |
Laundry Room |
3.2 m |
2.9 m |
3.2 m x 2.9 m |
|
Ground Level |
Living Room |
3.96 m |
3.68 m |
3.96 m x 3.68 m |
|
Ground Level |
Dining Room |
3.18 m |
2.51 m |
3.18 m x 2.51 m |
|
Ground Level |
Kitchen |
4.32 m |
3.18 m |
4.32 m x 3.18 m |
|
Ground Level |
Master Bedroom |
4.09 m |
3.25 m |
4.09 m x 3.25 m |
|
Ground Level |
Bedroom 2 |
3.63 m |
3.15 m |
3.63 m x 3.15 m |
|
Ground Level |
Bedroom 3 |
3.15 m |
2.46 m |
3.15 m x 2.46 m |
https://www.realtor.ca/PropertyDetails.aspx?PropertyId=21096239
