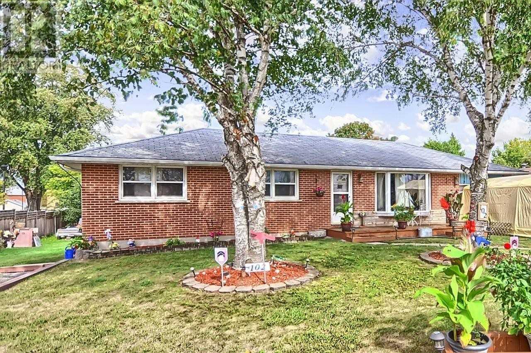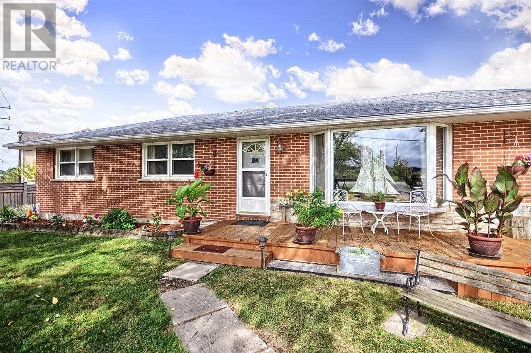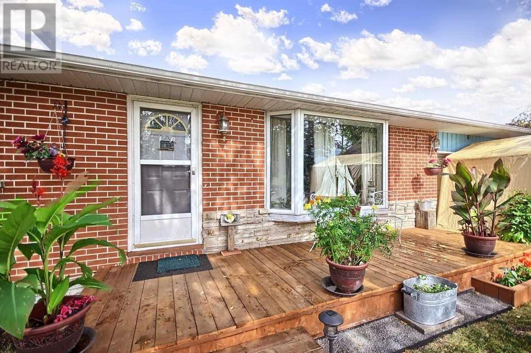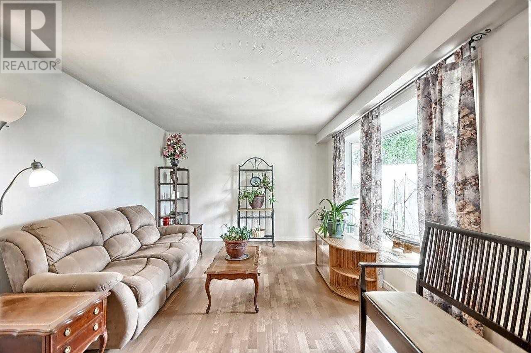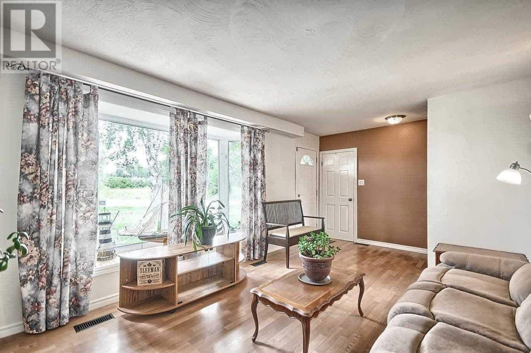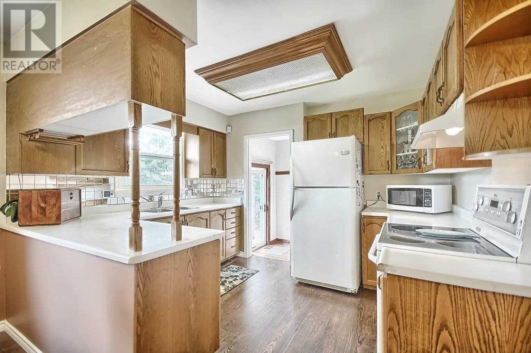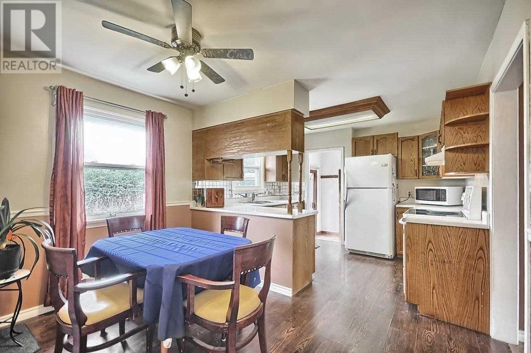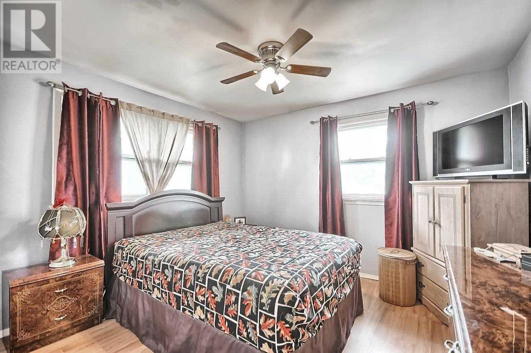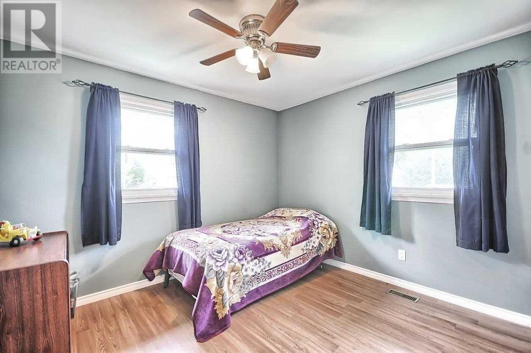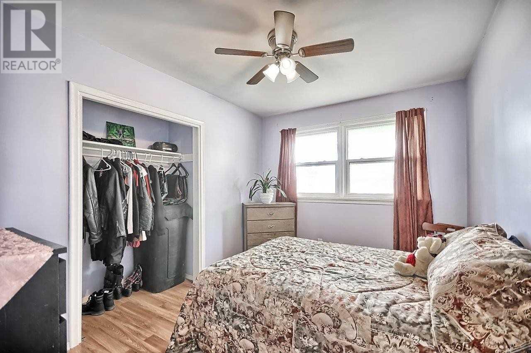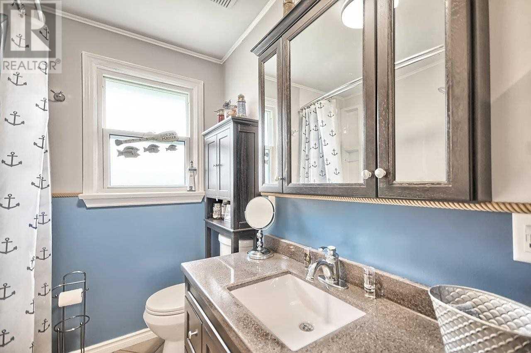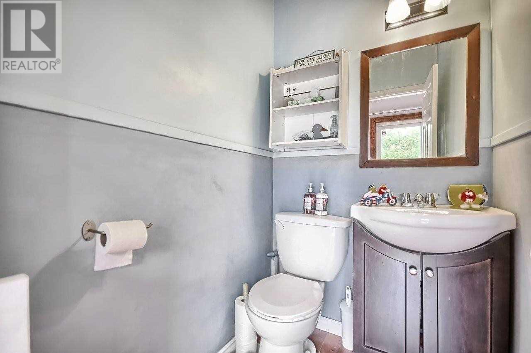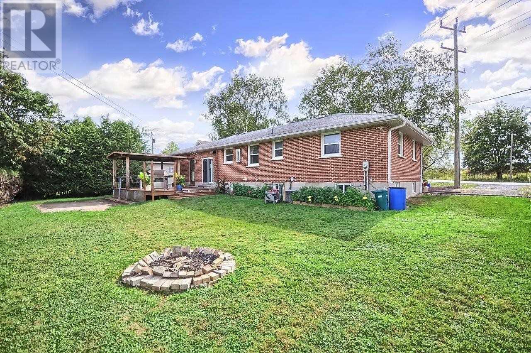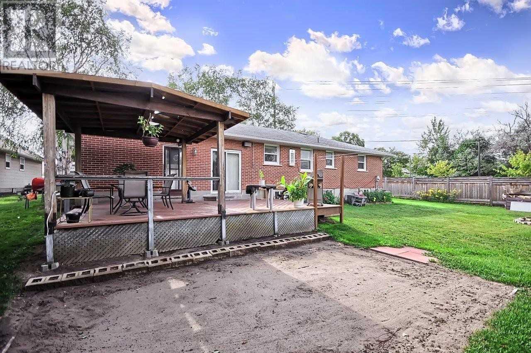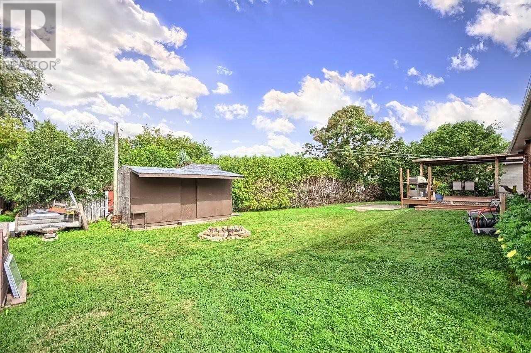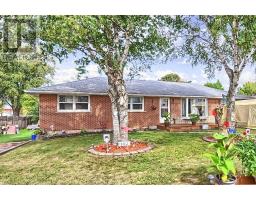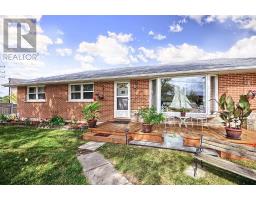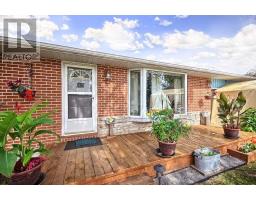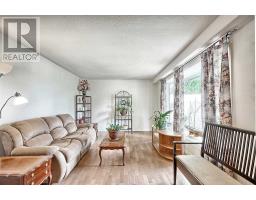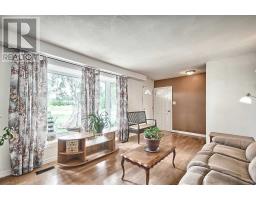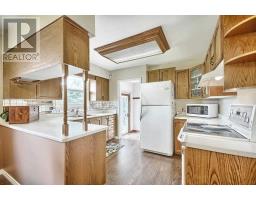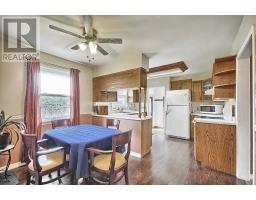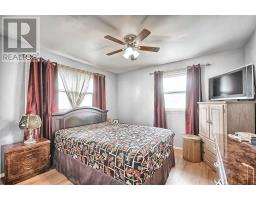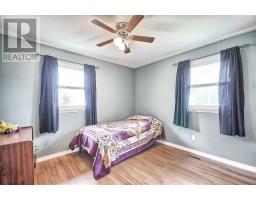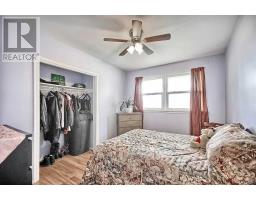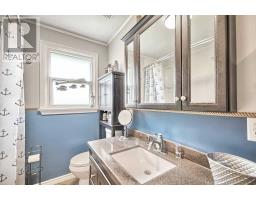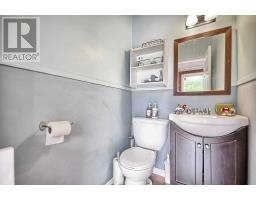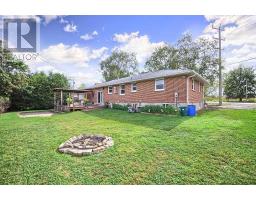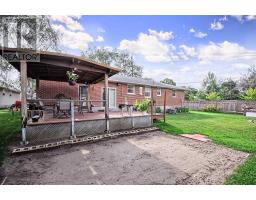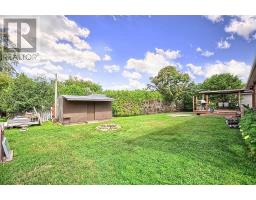4 Bedroom
2 Bathroom
Bungalow
Central Air Conditioning
Forced Air
$529,900
Welcome To 102 Burke St, This Fabulous 3 +1 Bedroom Home Is Located On A Private Street. Upstairs Boasts 3 Bdrms, Large Eat-In Kitchen, Updated Bathroom And Bright Living Room. As You Go To The Basement There Is Another Bathroom & Walkout To The Backyard. The Basement Includes A Large Rec Room, Bedroom With Ample Storage Just Requires Some Finishing Touches. The Back Door Can Be Used As A Separate Entrance For Possible Apartment Or In-Law Suite.**** EXTRAS **** The Large Pool-Sized Backyard Is Great For Entertaining In The Summer. The Garage Can Also Be Used As A Workshop. Includes: Existing Fridge, Stove, Microwave, Elfs, & Window Covering. Don't Miss Out On This Property It Is A Must-See. (id:25308)
Property Details
|
MLS® Number
|
N4564794 |
|
Property Type
|
Single Family |
|
Community Name
|
Sutton & Jackson's Point |
|
Parking Space Total
|
7 |
Building
|
Bathroom Total
|
2 |
|
Bedrooms Above Ground
|
3 |
|
Bedrooms Below Ground
|
1 |
|
Bedrooms Total
|
4 |
|
Architectural Style
|
Bungalow |
|
Basement Features
|
Separate Entrance |
|
Basement Type
|
Full |
|
Construction Style Attachment
|
Detached |
|
Cooling Type
|
Central Air Conditioning |
|
Exterior Finish
|
Brick |
|
Heating Fuel
|
Natural Gas |
|
Heating Type
|
Forced Air |
|
Stories Total
|
1 |
|
Type
|
House |
Parking
Land
|
Acreage
|
No |
|
Size Irregular
|
100.43 Ft ; Irreg. |
|
Size Total Text
|
100.43 Ft ; Irreg. |
Rooms
| Level |
Type |
Length |
Width |
Dimensions |
|
Basement |
Recreational, Games Room |
7.25 m |
4.28 m |
7.25 m x 4.28 m |
|
Basement |
Laundry Room |
3.47 m |
6.14 m |
3.47 m x 6.14 m |
|
Basement |
Other |
3.17 m |
2.64 m |
3.17 m x 2.64 m |
|
Basement |
Bedroom 4 |
3.45 m |
4.15 m |
3.45 m x 4.15 m |
|
Basement |
Recreational, Games Room |
3.4 m |
6.09 m |
3.4 m x 6.09 m |
|
Main Level |
Foyer |
1.06 m |
3.56 m |
1.06 m x 3.56 m |
|
Main Level |
Living Room |
4.82 m |
3.56 m |
4.82 m x 3.56 m |
|
Main Level |
Kitchen |
2.59 m |
3.61 m |
2.59 m x 3.61 m |
|
Main Level |
Master Bedroom |
3.56 m |
4.05 m |
3.56 m x 4.05 m |
|
Main Level |
Bedroom 2 |
3.09 m |
3.47 m |
3.09 m x 3.47 m |
|
Main Level |
Bedroom 3 |
3.56 m |
2.71 m |
3.56 m x 2.71 m |
Utilities
|
Sewer
|
Installed |
|
Natural Gas
|
Installed |
|
Electricity
|
Installed |
|
Cable
|
Installed |
https://www.realtor.ca/PropertyDetails.aspx?PropertyId=21096386
