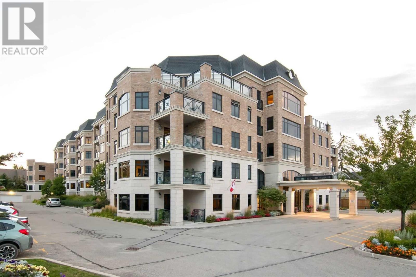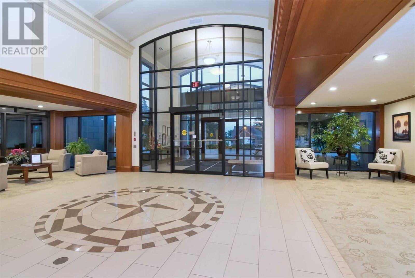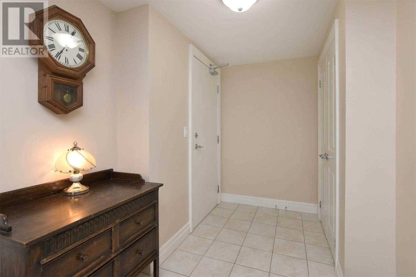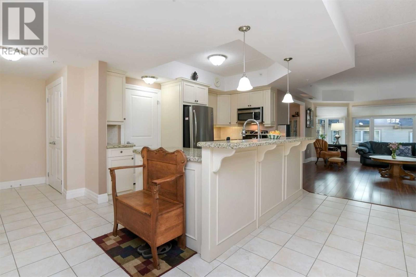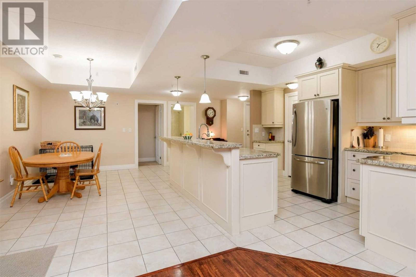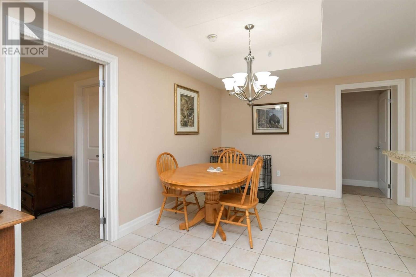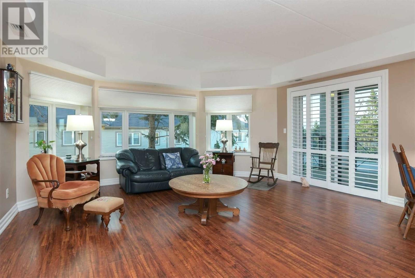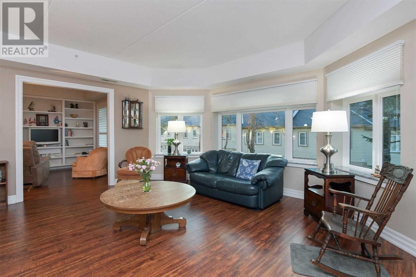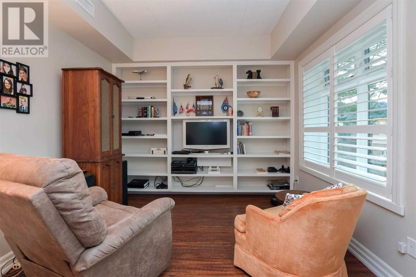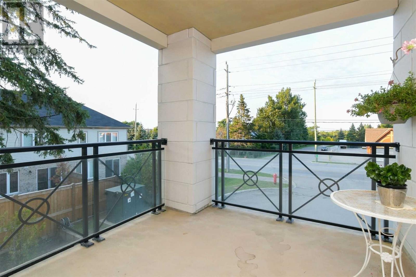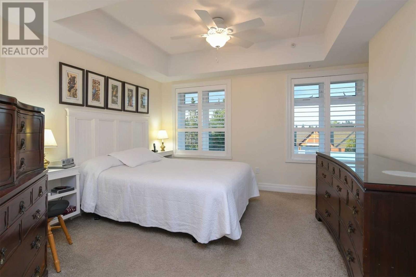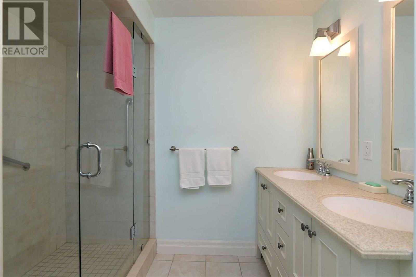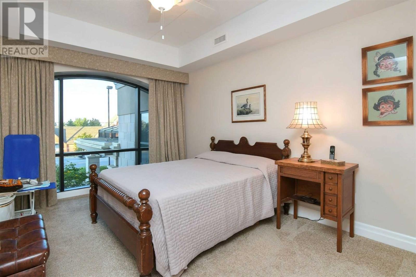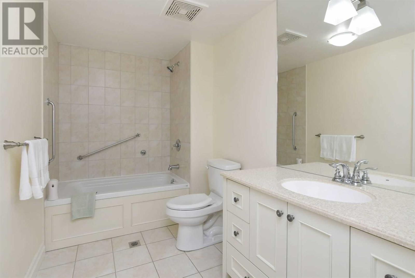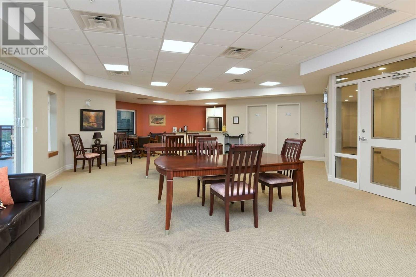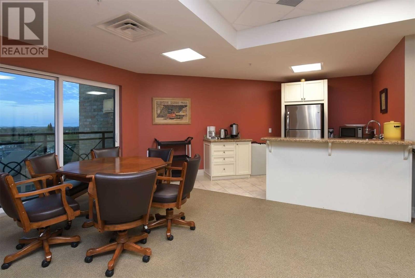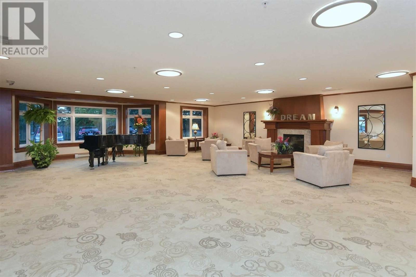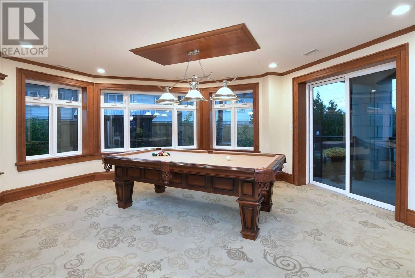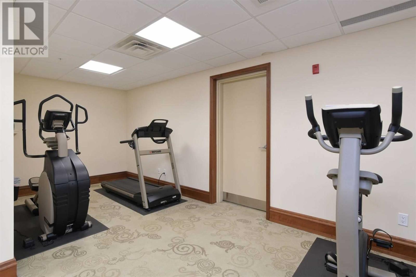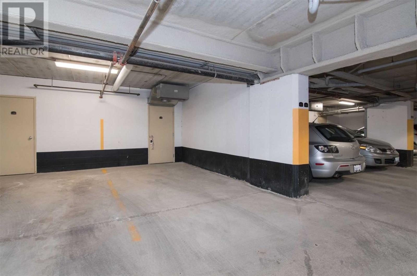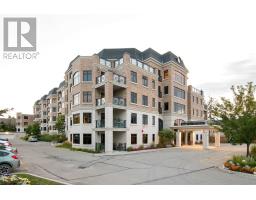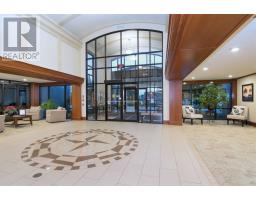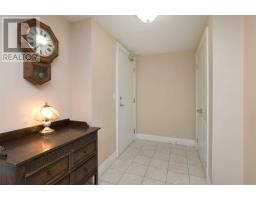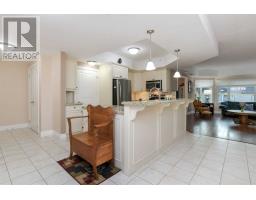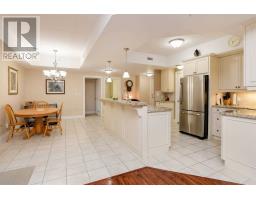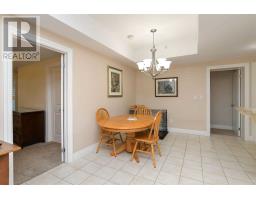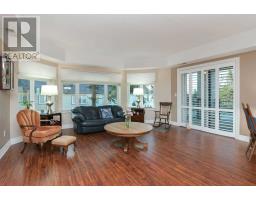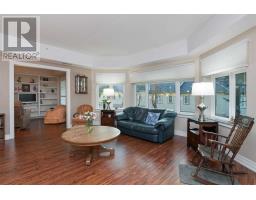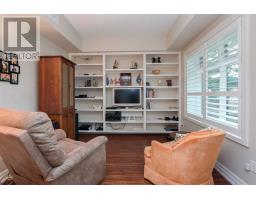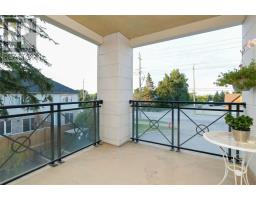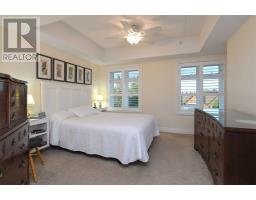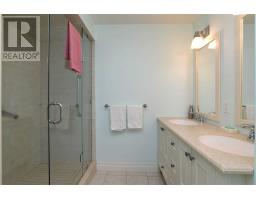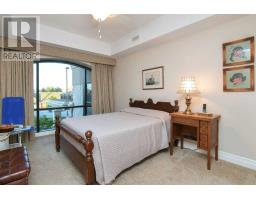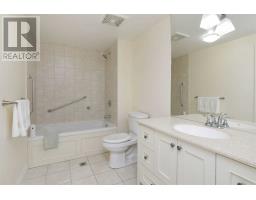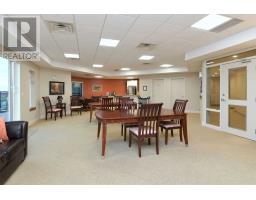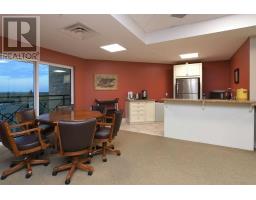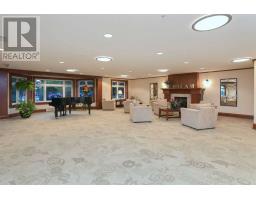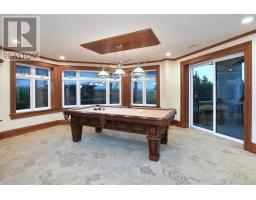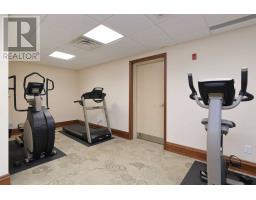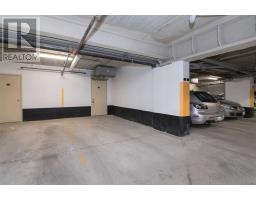#102 -60 C Line Orangeville, Ontario L9W 0A9
$648,000Maintenance,
$551.25 Monthly
Maintenance,
$551.25 MonthlySpacious 1547 Sq Ft Riviera Model Is The 2nd Largest Suite In The Arbours At Montgomery & The Only Model With A Den! Wood & Ceramic Floors Throughout Main Living Area With Cozy Broadloom In Bdrms. Open Concept Kitchen Has Granite Counters & Large Storage Closet W/Pantry Shelving, Overlooks Great Room With W/O To Balcony. Generous Sized Underground Parking Spot & Storage Locker. This Well Appointed Building Offers Upscale Lobby With**** EXTRAS **** Grand Piano & Fireplace...A Favourite Meeting Place For Neighbours & Friends. Main Floor Games Rm W/Pool Table, Shuffleboard & There Is Always A Puzzle To Work On. Fitness Area, Upper Level Party Room W/600 Sq Ft Rooftop Terrace With Bbq. (id:25308)
Property Details
| MLS® Number | W4564965 |
| Property Type | Single Family |
| Community Name | Orangeville |
| Amenities Near By | Public Transit |
| Parking Space Total | 1 |
Building
| Bathroom Total | 2 |
| Bedrooms Above Ground | 2 |
| Bedrooms Total | 2 |
| Amenities | Storage - Locker, Party Room, Exercise Centre, Recreation Centre |
| Cooling Type | Central Air Conditioning |
| Exterior Finish | Concrete, Stone |
| Heating Fuel | Natural Gas |
| Heating Type | Forced Air |
| Type | Apartment |
Parking
| Underground |
Land
| Acreage | No |
| Land Amenities | Public Transit |
Rooms
| Level | Type | Length | Width | Dimensions |
|---|---|---|---|---|
| Main Level | Foyer | 3.53 m | 1.83 m | 3.53 m x 1.83 m |
| Main Level | Great Room | 5.18 m | 10.36 m | 5.18 m x 10.36 m |
| Main Level | Den | 3.35 m | 3.05 m | 3.35 m x 3.05 m |
| Main Level | Kitchen | 3.05 m | 3.94 m | 3.05 m x 3.94 m |
| Main Level | Utility Room | 1.52 m | 3.53 m | 1.52 m x 3.53 m |
| Main Level | Master Bedroom | 3.96 m | 3.66 m | 3.96 m x 3.66 m |
| Main Level | Bedroom 2 | 3.66 m | 3.05 m | 3.66 m x 3.05 m |
https://www.realtor.ca/PropertyDetails.aspx?PropertyId=21096627
Interested?
Contact us for more information
