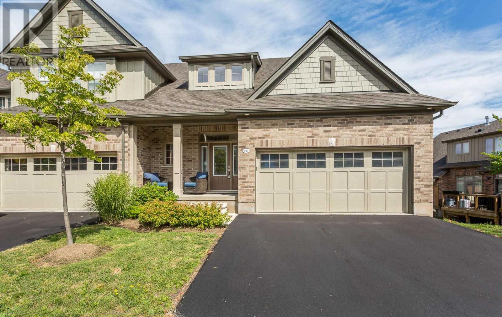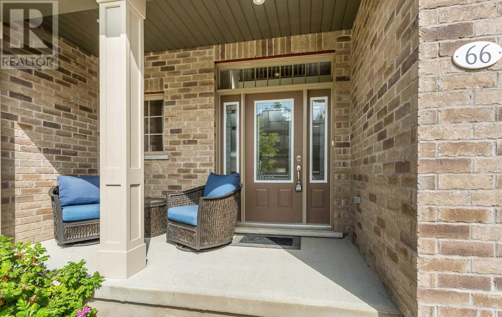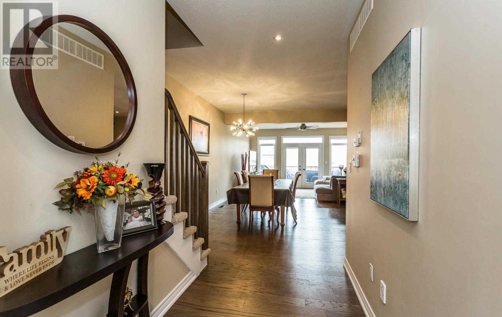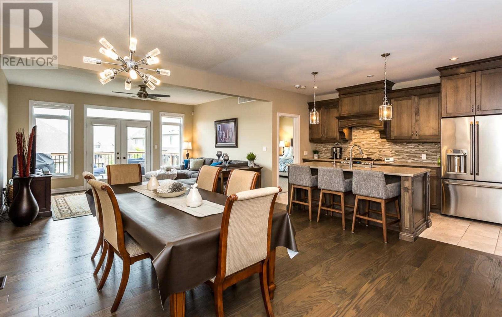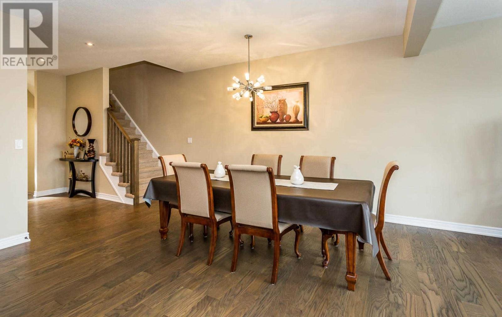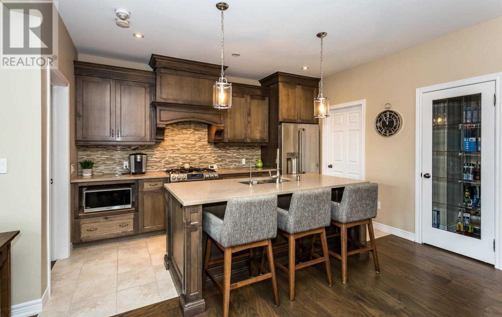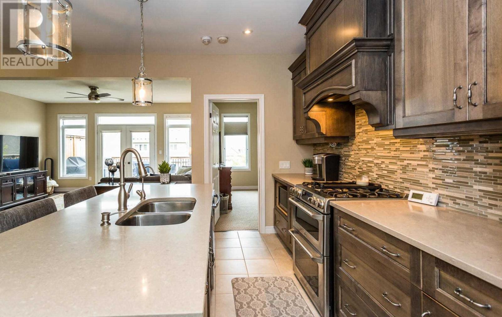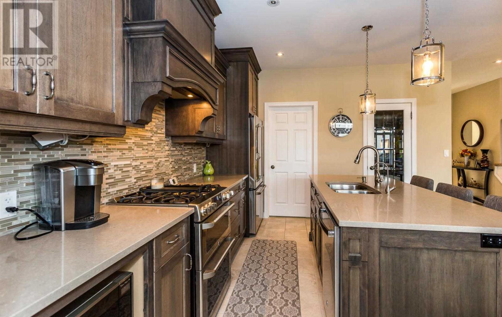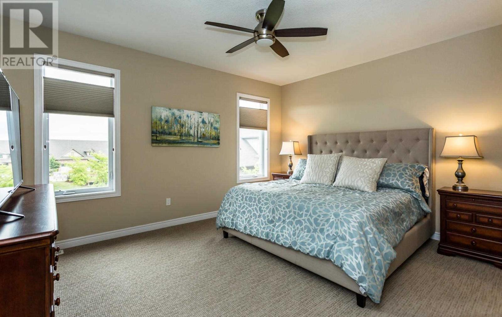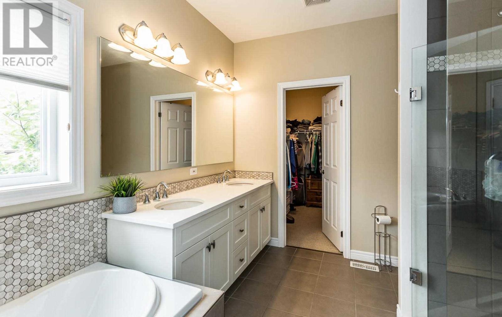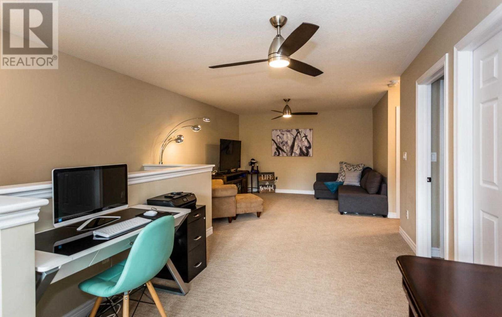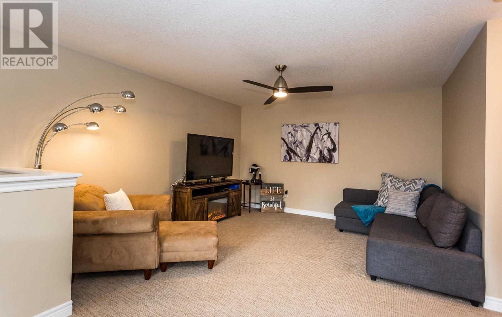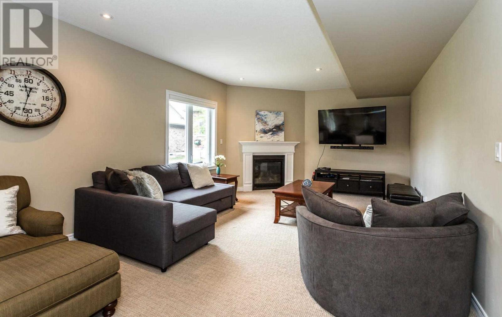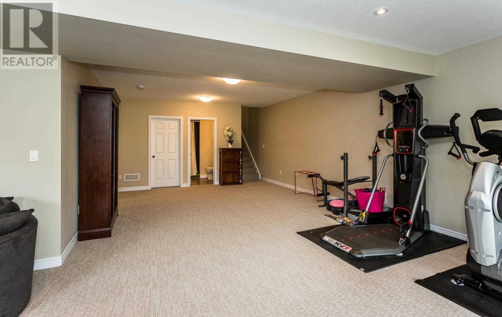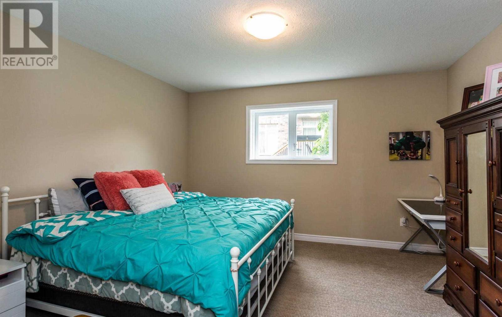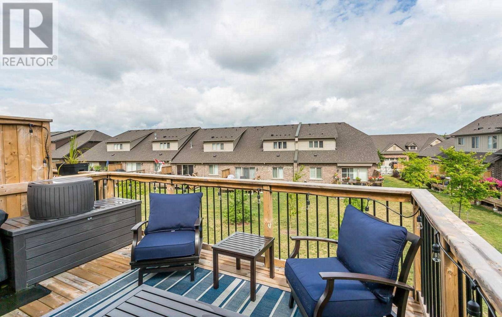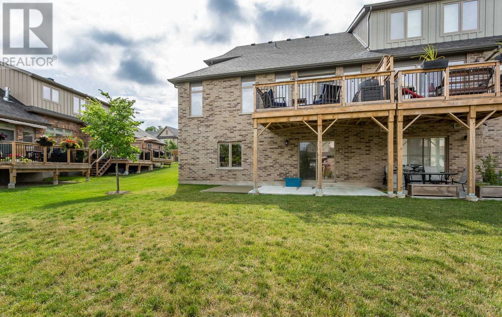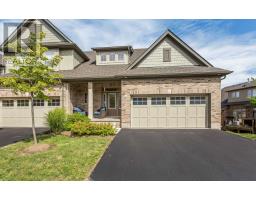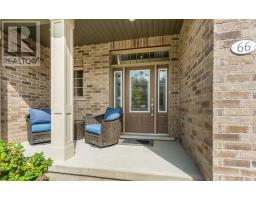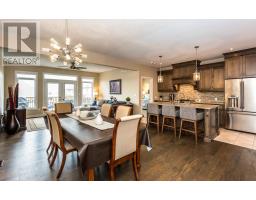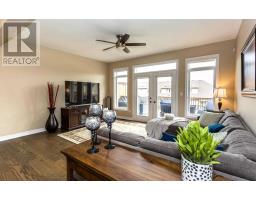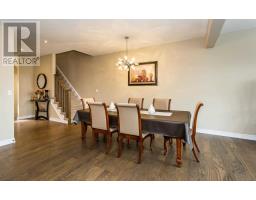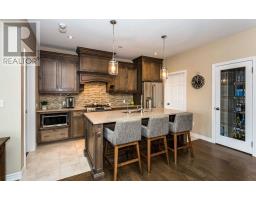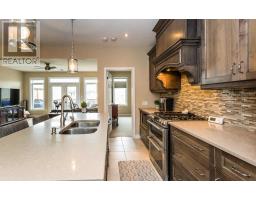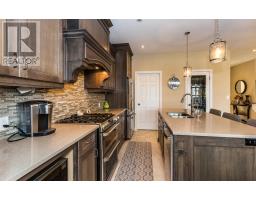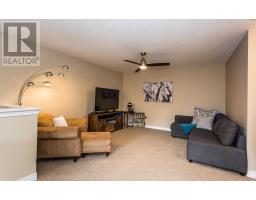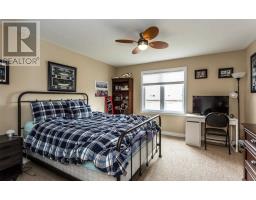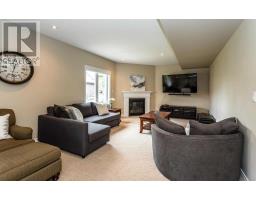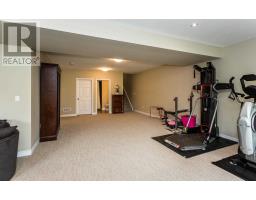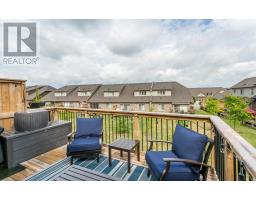66 Hickory Dr Guelph/eramosa, Ontario N0B 2K0
$849,000Maintenance,
$132.63 Monthly
Maintenance,
$132.63 MonthlyLock & Leave Living At It's Best!! Stunning 3 + 1 Bedroom Executive End Unit Townhome W/Over 3500 Sq. Ft Of Living Space And A 2 Car Garage!! This Open Concept Beauty Boasts A Gorgeous Barzotti Kitch W/ Quartz Ctrs, High End Stnls Appl, Gas Stove W/ Dbl Oven & Griddle, Island W/Brkfst Bar, W/I Pantry W/ Glass French Dr, Mn Flr Master W/W/I Clst & 5 Pc Ens W/ Dbl Sinks Soaker Tub & Glass Shwr, Lvg / Dng W/Hrdwd Flrs, Loft Featuring 2 Bdrms, Fmly Rm & 4 Pc Bath**** EXTRAS **** Builder Fin W/O Basement W/ 4th Bdrm, 3 Pc Bath, Gas F/P And 9' Ceilings. Linen Closet On Every Floor, Water Softener, Pot Lights.....The List Goes On! Low Maintenance Fee Includes Yard Maintenance & Snow Removal! No Disappointments Here (id:25308)
Property Details
| MLS® Number | X4564603 |
| Property Type | Single Family |
| Community Name | Rockwood |
| Parking Space Total | 4 |
Building
| Bathroom Total | 4 |
| Bedrooms Above Ground | 3 |
| Bedrooms Below Ground | 1 |
| Bedrooms Total | 4 |
| Basement Development | Finished |
| Basement Features | Walk Out |
| Basement Type | N/a (finished) |
| Cooling Type | Central Air Conditioning |
| Exterior Finish | Brick |
| Fireplace Present | Yes |
| Heating Fuel | Natural Gas |
| Heating Type | Forced Air |
| Type | Row / Townhouse |
Parking
| Garage |
Land
| Acreage | No |
Rooms
| Level | Type | Length | Width | Dimensions |
|---|---|---|---|---|
| Second Level | Family Room | 3.88 m | 4.04 m | 3.88 m x 4.04 m |
| Second Level | Office | 4.04 m | 2.77 m | 4.04 m x 2.77 m |
| Second Level | Bedroom 2 | 4.04 m | 3.86 m | 4.04 m x 3.86 m |
| Second Level | Bedroom 3 | 3.96 m | 3.88 m | 3.96 m x 3.88 m |
| Basement | Media | 4.75 m | 3.86 m | 4.75 m x 3.86 m |
| Basement | Recreational, Games Room | 4.75 m | 8.18 m | 4.75 m x 8.18 m |
| Basement | Bedroom 4 | 3.81 m | 4.11 m | 3.81 m x 4.11 m |
| Main Level | Kitchen | 6.73 m | 4.14 m | 6.73 m x 4.14 m |
| Main Level | Dining Room | 6.73 m | 4.14 m | 6.73 m x 4.14 m |
| Main Level | Living Room | 4.06 m | 4.9 m | 4.06 m x 4.9 m |
| Main Level | Master Bedroom | 4.62 m | 3.91 m | 4.62 m x 3.91 m |
https://www.realtor.ca/PropertyDetails.aspx?PropertyId=21096685
Interested?
Contact us for more information
