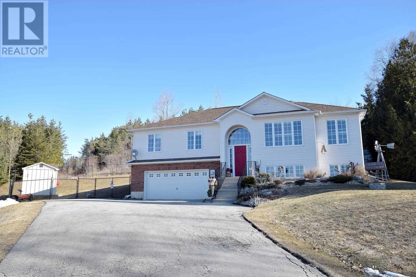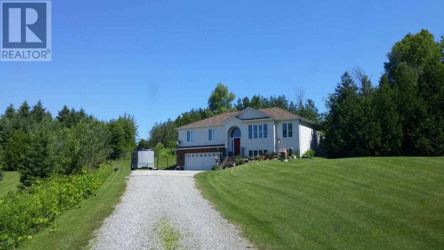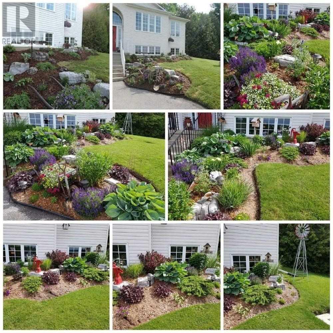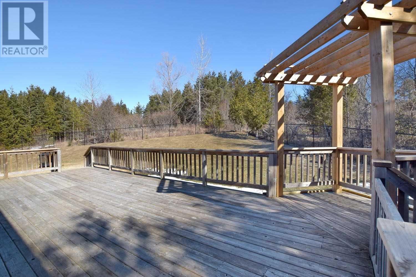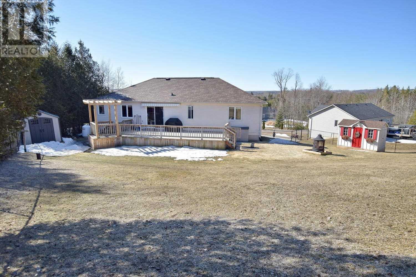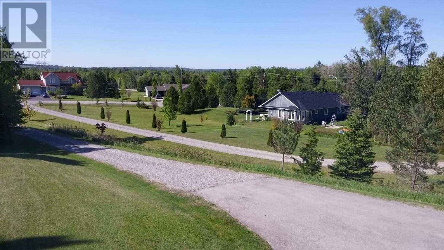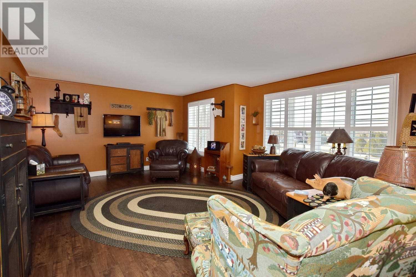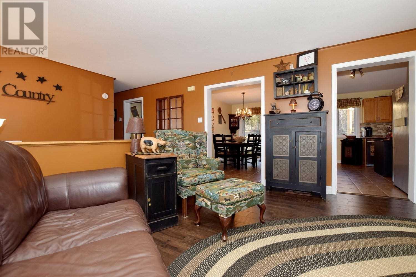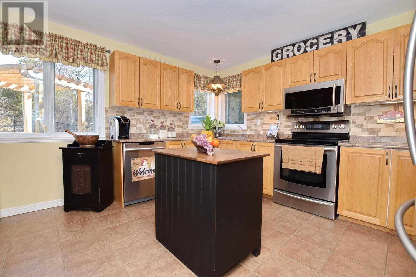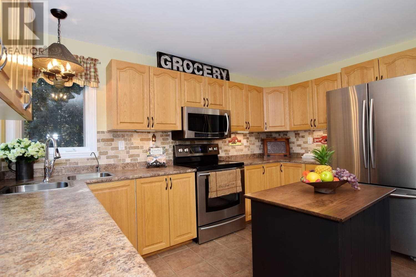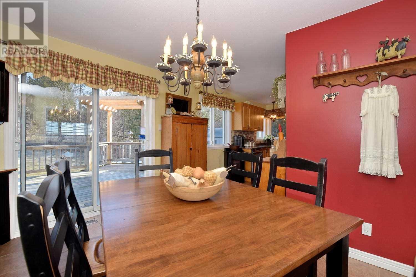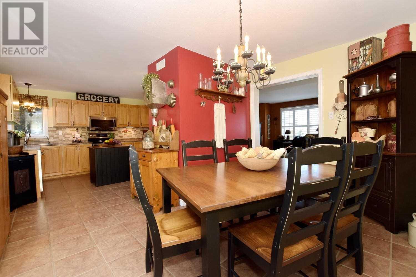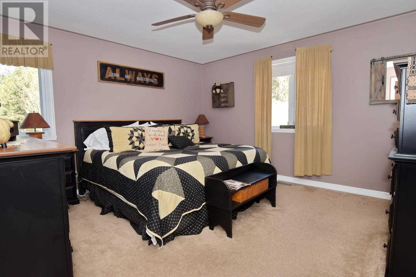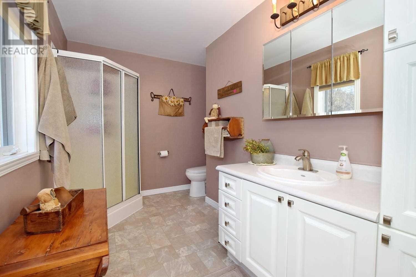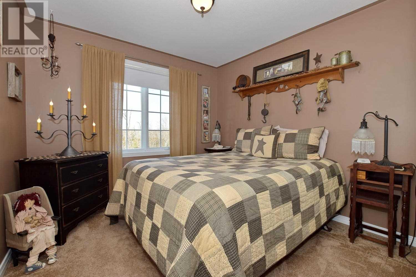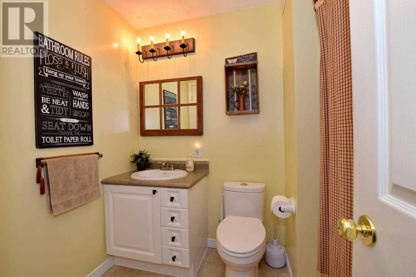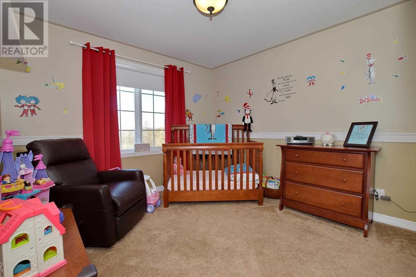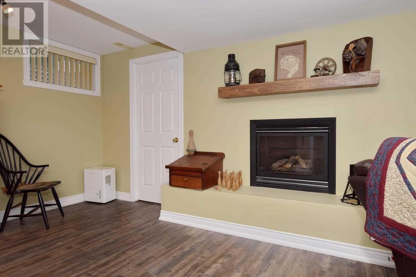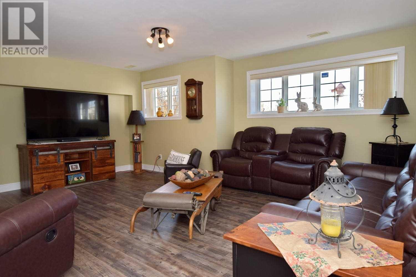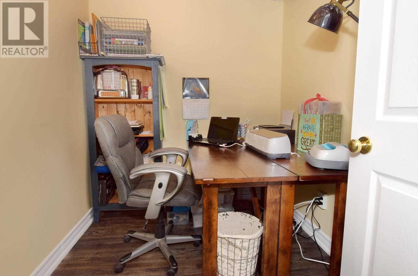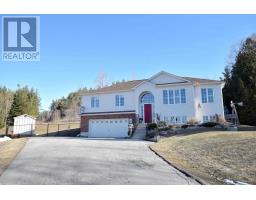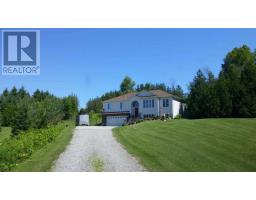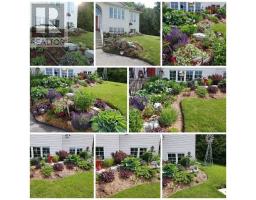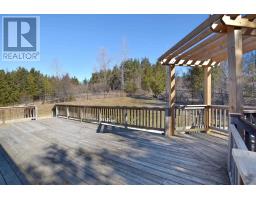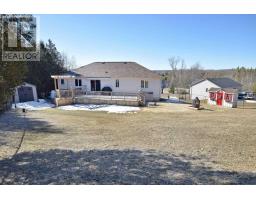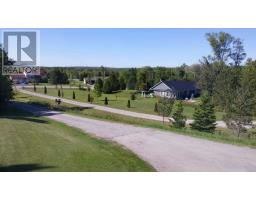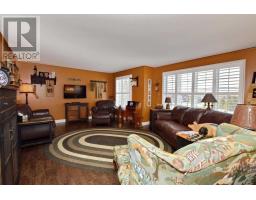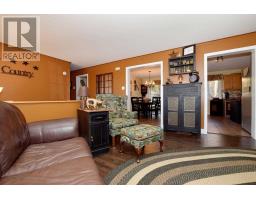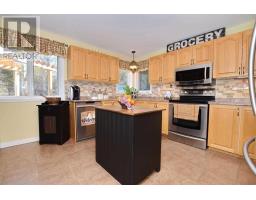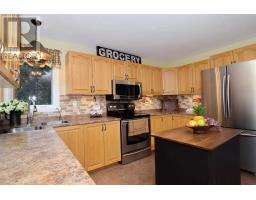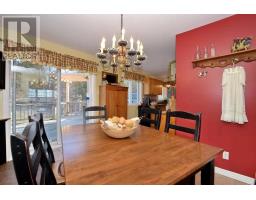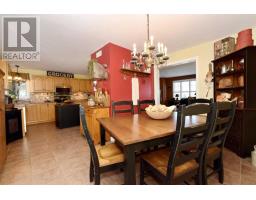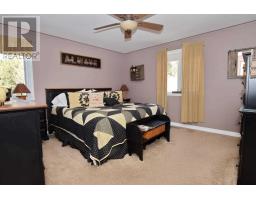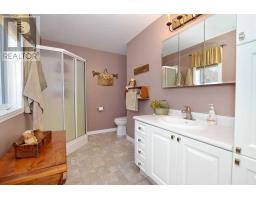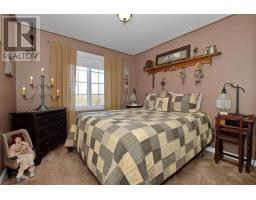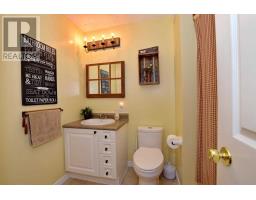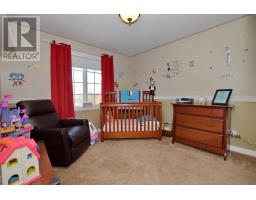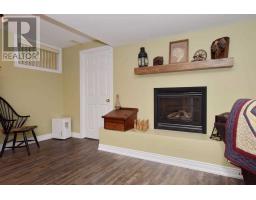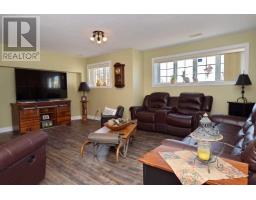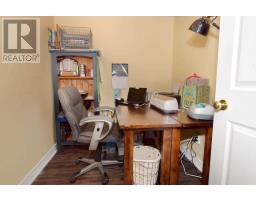3 Bedroom
2 Bathroom
Raised Bungalow
Fireplace
Central Air Conditioning
Forced Air
$649,900
This Beautiful, Bright Home Is Situated On A Lovely Lot, With Spectacular Views For Miles. Three Bedrooms, Family Sized Kitchen With Walk-Out To Deck And Private Yard. Main Floor Laundry, Large Living Room With Picture Window Of The Gorgeous Southern View. Spacious Master With Ensuite. Newer Flooring In Living Room & Hallway. Huge Family Room, Freshly Painted, Gas Fireplace And New Flooring. Office, Plenty Of Storage, Entrance To 26X20 Gargage. Parking Plus.**** EXTRAS **** California Shutters, Blinds, Ceiling Fans, Two Garden Sheds, Garage Door Opener, Water Softener, Well Pump 2017, Hwt Is A Rental, Beautiful Landscaping, Exclude:2 Kitchen Lights, Master & Kitchen Valances, Mirror In Main Bath. (id:25308)
Property Details
|
MLS® Number
|
X4564451 |
|
Property Type
|
Single Family |
|
Neigbourhood
|
Bethany |
|
Community Name
|
Bethany |
|
Features
|
Cul-de-sac |
|
Parking Space Total
|
8 |
|
View Type
|
View |
Building
|
Bathroom Total
|
2 |
|
Bedrooms Above Ground
|
3 |
|
Bedrooms Total
|
3 |
|
Architectural Style
|
Raised Bungalow |
|
Basement Development
|
Finished |
|
Basement Features
|
Separate Entrance |
|
Basement Type
|
N/a (finished) |
|
Construction Style Attachment
|
Detached |
|
Cooling Type
|
Central Air Conditioning |
|
Exterior Finish
|
Brick, Vinyl |
|
Fireplace Present
|
Yes |
|
Heating Fuel
|
Propane |
|
Heating Type
|
Forced Air |
|
Stories Total
|
1 |
|
Type
|
House |
Parking
Land
|
Acreage
|
No |
|
Size Irregular
|
109.15 X 440.12 Ft ; 106.63(n), 460.13(e) One Acre |
|
Size Total Text
|
109.15 X 440.12 Ft ; 106.63(n), 460.13(e) One Acre|1/2 - 1.99 Acres |
Rooms
| Level |
Type |
Length |
Width |
Dimensions |
|
Lower Level |
Office |
2.44 m |
1.98 m |
2.44 m x 1.98 m |
|
Lower Level |
Family Room |
4.39 m |
4.33 m |
4.39 m x 4.33 m |
|
Lower Level |
Recreational, Games Room |
5.79 m |
4.63 m |
5.79 m x 4.63 m |
|
Main Level |
Kitchen |
7.01 m |
3.96 m |
7.01 m x 3.96 m |
|
Main Level |
Living Room |
5.79 m |
4.63 m |
5.79 m x 4.63 m |
|
Main Level |
Master Bedroom |
4.14 m |
3.99 m |
4.14 m x 3.99 m |
|
Main Level |
Bedroom 2 |
2.96 m |
3.02 m |
2.96 m x 3.02 m |
|
Main Level |
Bedroom 3 |
3.32 m |
3.2 m |
3.32 m x 3.2 m |
|
Main Level |
Laundry Room |
|
|
|
Utilities
https://www.realtor.ca/PropertyDetails.aspx?PropertyId=21096678
