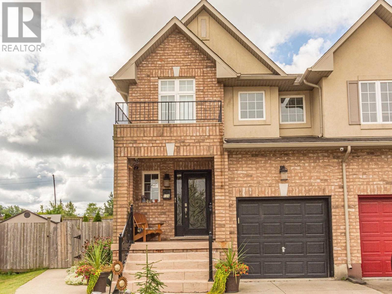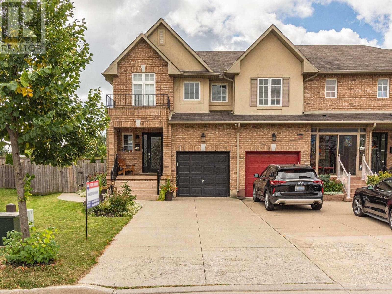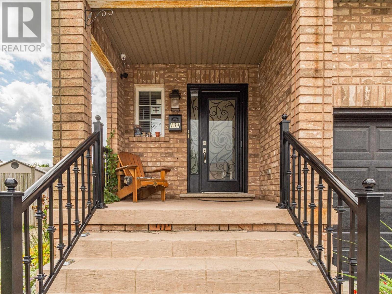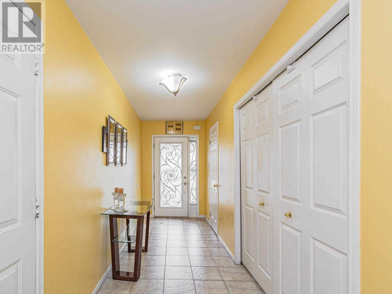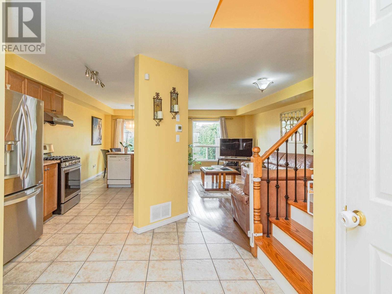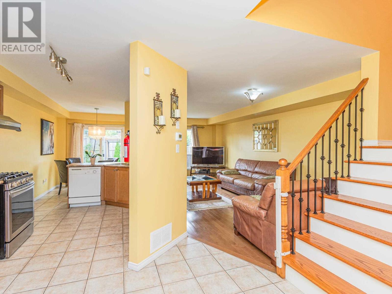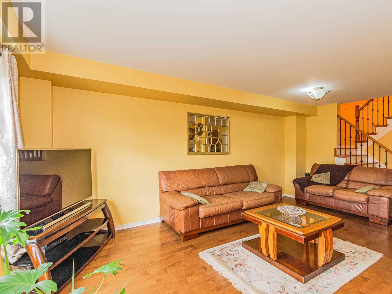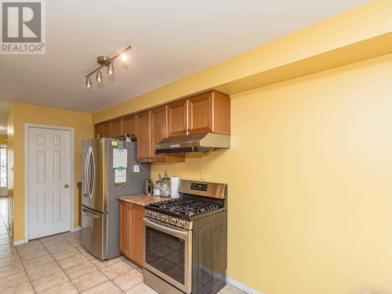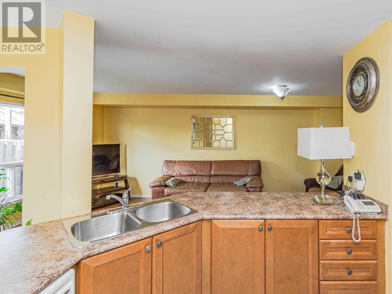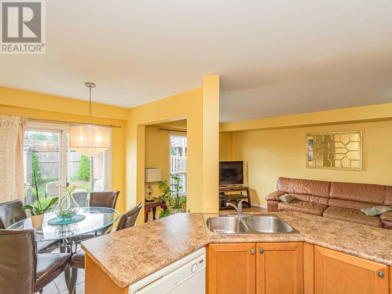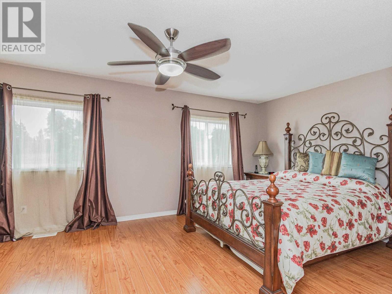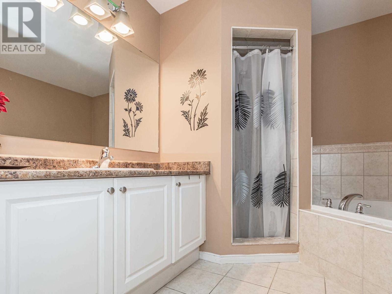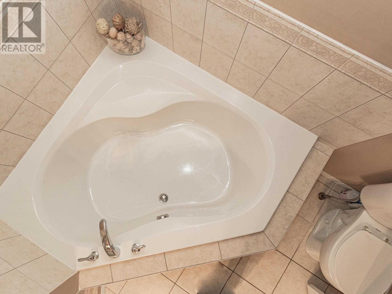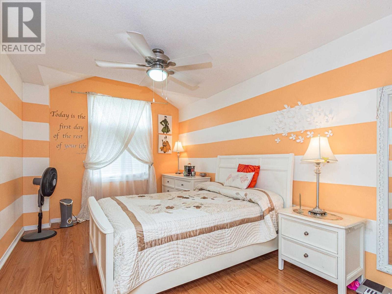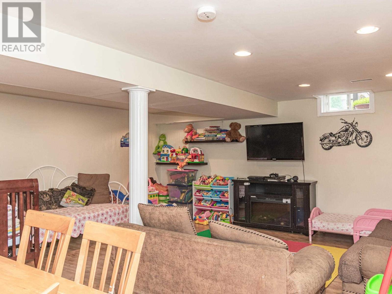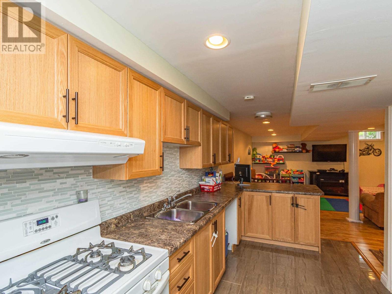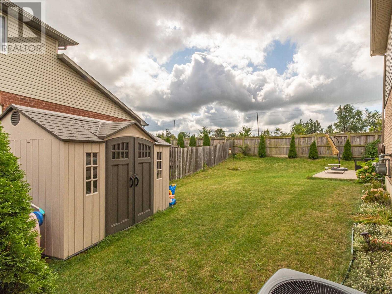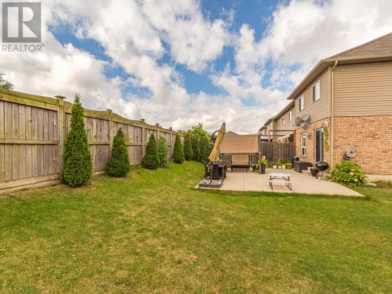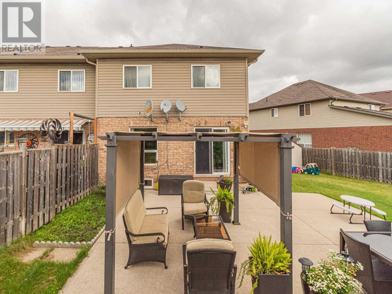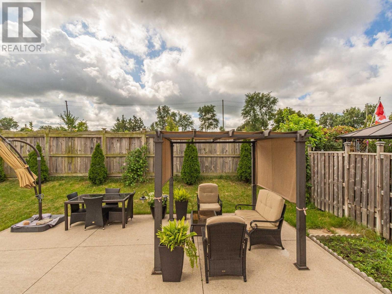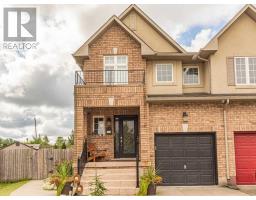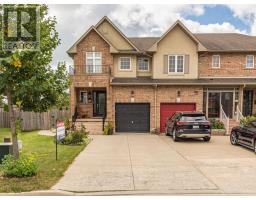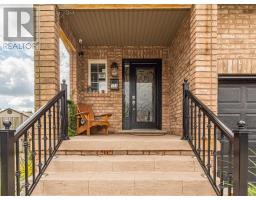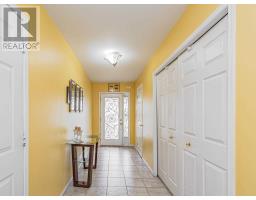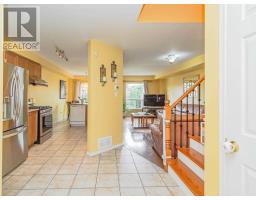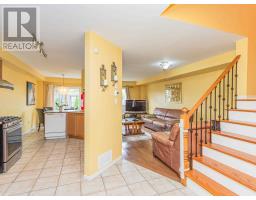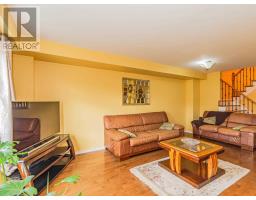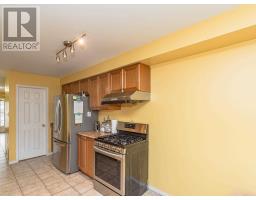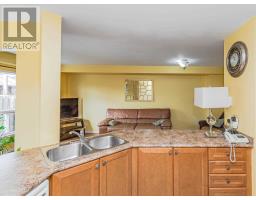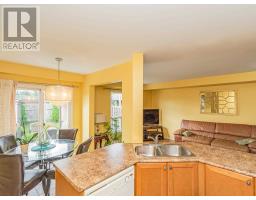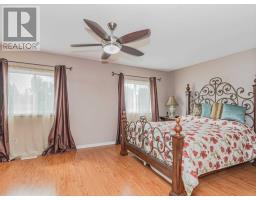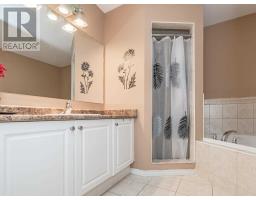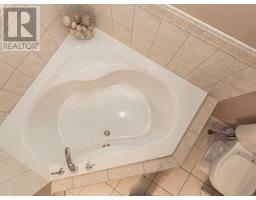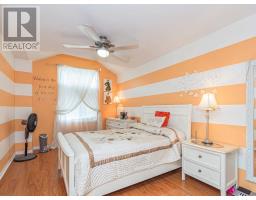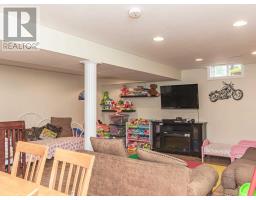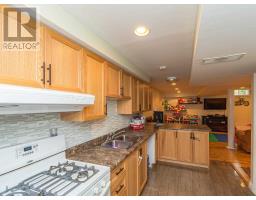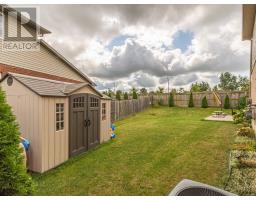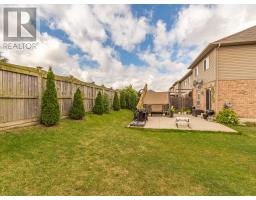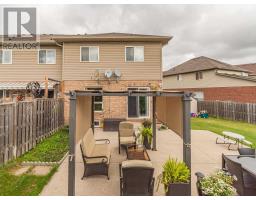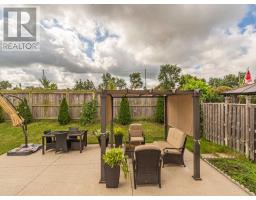134 Meadow Wood Cres Hamilton, Ontario L8J 3Z8
3 Bedroom
4 Bathroom
Central Air Conditioning
Forced Air
$599,000
Great Family End Unit Freehold Townhouse In Friendly Neighborhood. Well Kept House With Main Floor Hdwd, Finished Basement With 2 Piece Washroom And A Kitchen For Inlaws. Spacious 3 Bdrm W/Huge Master Bedroom W/ Ensuite Bath + Walk In Closet . Beautiful Patio W/Extra Land For Bbq & Family /Friends Gatherings. Close Public/Catholic Schools, Shopping Area. Very Private Backyard. Close To Linc, Hwys. Clients/Agents Must Do Their Due Diligence Reg Measurements. (id:25308)
Property Details
| MLS® Number | X4563994 |
| Property Type | Single Family |
| Neigbourhood | Stoney Creek |
| Community Name | Stoney Creek |
| Parking Space Total | 3 |
Building
| Bathroom Total | 4 |
| Bedrooms Above Ground | 3 |
| Bedrooms Total | 3 |
| Basement Development | Finished |
| Basement Type | Full (finished) |
| Construction Style Attachment | Attached |
| Cooling Type | Central Air Conditioning |
| Exterior Finish | Brick, Stucco |
| Heating Fuel | Natural Gas |
| Heating Type | Forced Air |
| Stories Total | 2 |
| Type | Row / Townhouse |
Parking
| Attached garage |
Land
| Acreage | No |
| Size Irregular | 28.48 X 105 Ft |
| Size Total Text | 28.48 X 105 Ft |
Rooms
| Level | Type | Length | Width | Dimensions |
|---|---|---|---|---|
| Second Level | Master Bedroom | 5.9 m | 3.58 m | 5.9 m x 3.58 m |
| Second Level | Bedroom 2 | 4.86 m | 3.02 m | 4.86 m x 3.02 m |
| Second Level | Bedroom 3 | 4.49 m | 2.8 m | 4.49 m x 2.8 m |
| Basement | Recreational, Games Room | 7.6 m | 5.5 m | 7.6 m x 5.5 m |
| Main Level | Kitchen | 7.6 m | 2.49 m | 7.6 m x 2.49 m |
| Main Level | Living Room | 6.07 m | 3.2 m | 6.07 m x 3.2 m |
https://www.realtor.ca/PropertyDetails.aspx?PropertyId=21094069
Interested?
Contact us for more information
