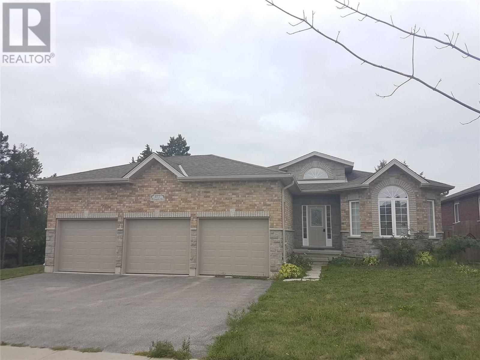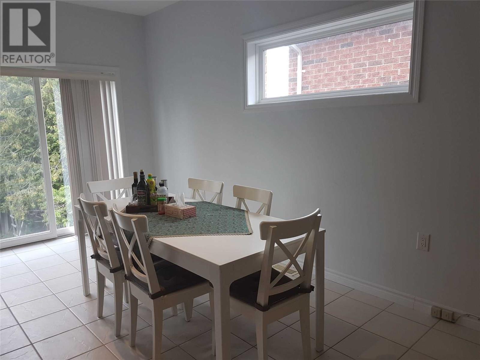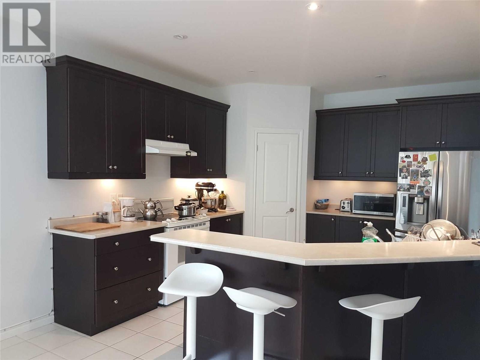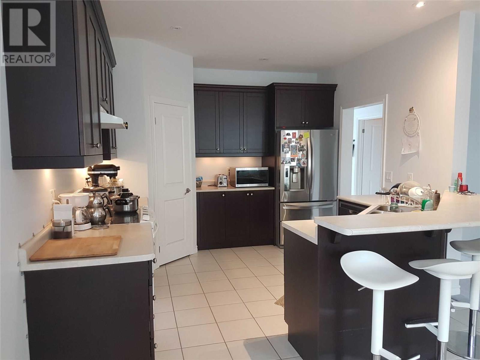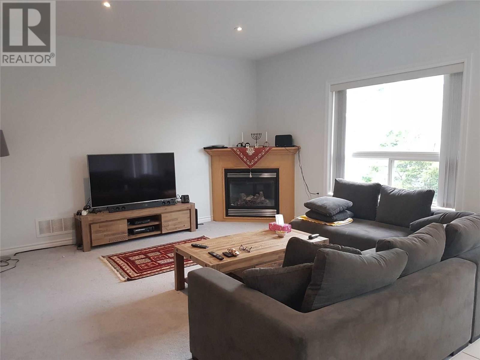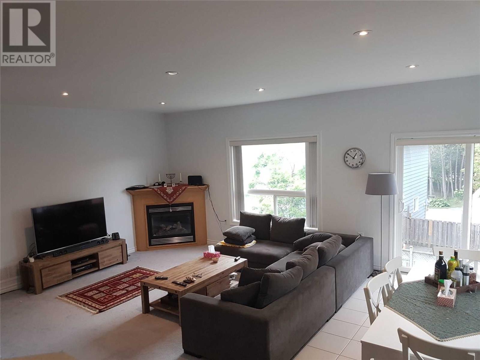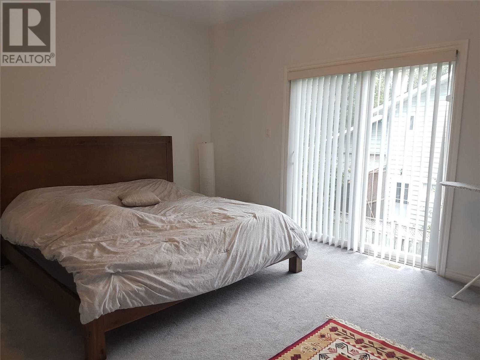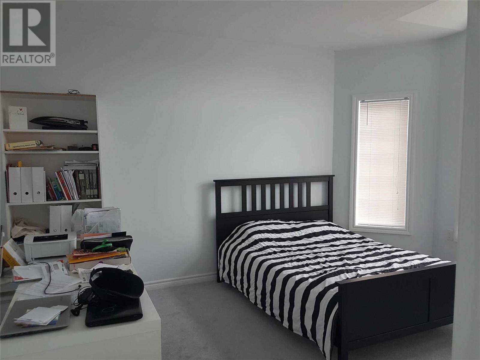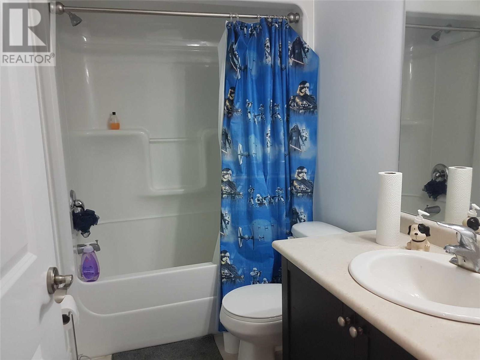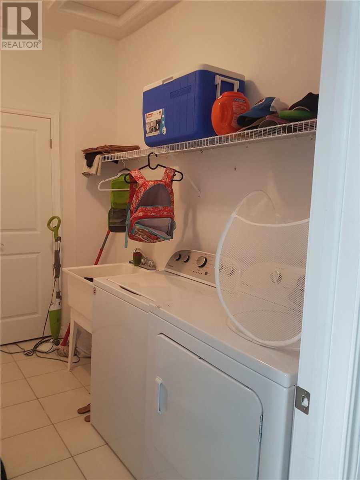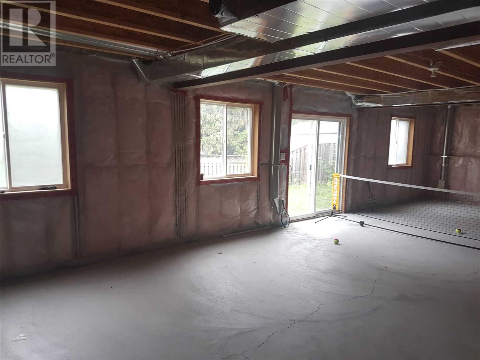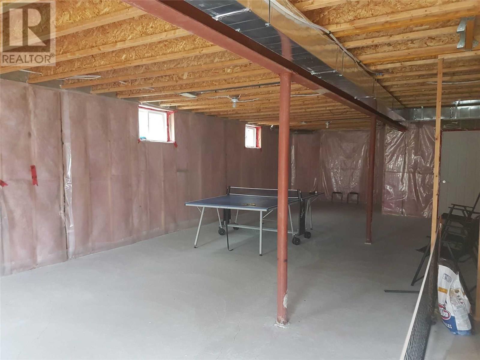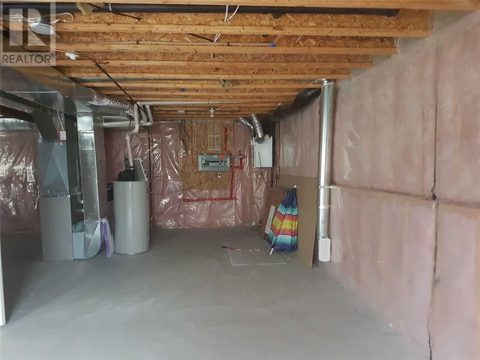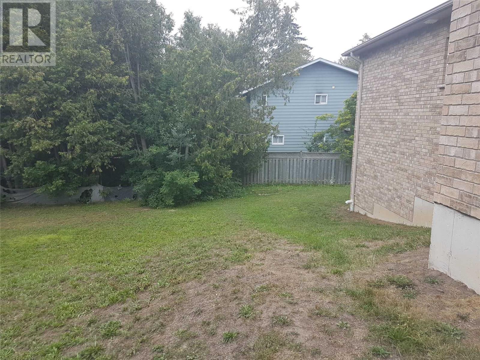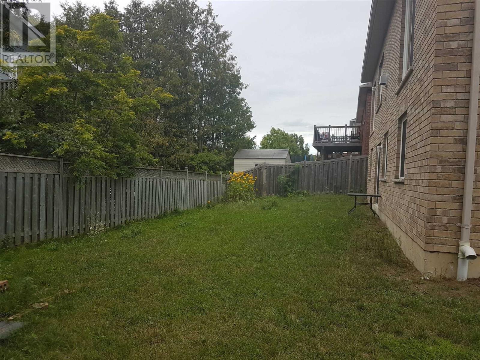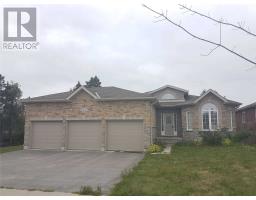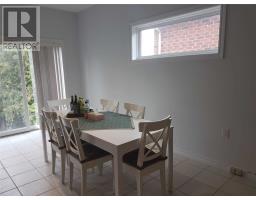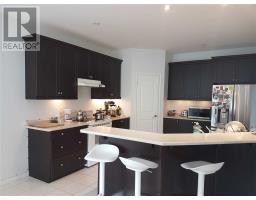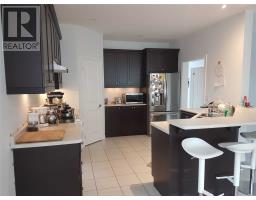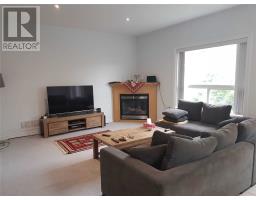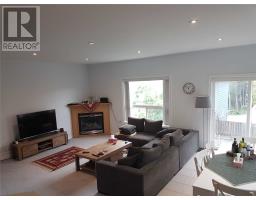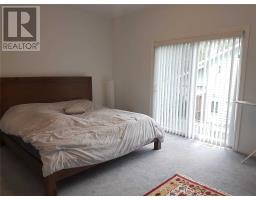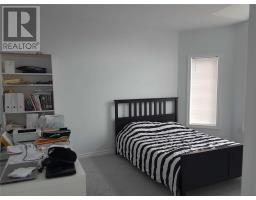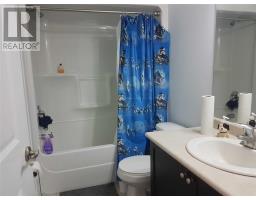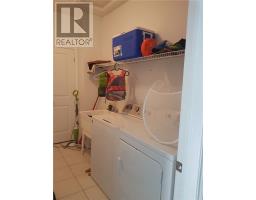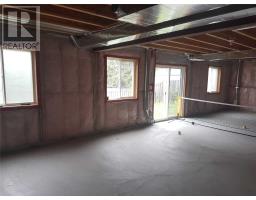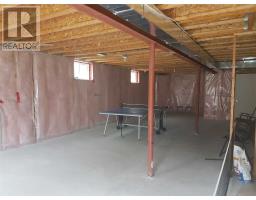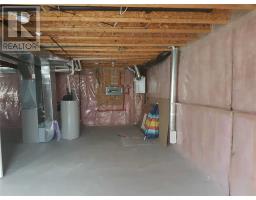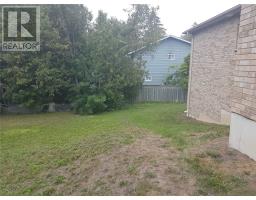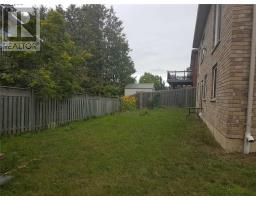277 Pringle Dr Barrie, Ontario L4N 0Z2
3 Bedroom
2 Bathroom
Bungalow
Fireplace
Central Air Conditioning
Forced Air
$620,000
Large Lot (60X108), 3 Bedroom Walk Out Basement Bungalow With 9' Ceiling On Main Floor With Pot Lighting And Open Concept+Kitchen With Pantry And Breakfast Bar, Family Room With Gas Fireplace And Patio Door, Separate Dining Room, Main Floor Laundry W/Entrance To 3 Cars Oversize Garage.**** EXTRAS **** Master W/4 Pc Ensuite, Patio Door, W/O Basement Ready To Finish. S/S Fridge, S/S Stove, S/S Dishwasher, Washer/ Dryer. (id:25308)
Property Details
| MLS® Number | S4564001 |
| Property Type | Single Family |
| Community Name | Edgehill Drive |
| Parking Space Total | 9 |
Building
| Bathroom Total | 2 |
| Bedrooms Above Ground | 3 |
| Bedrooms Total | 3 |
| Architectural Style | Bungalow |
| Basement Development | Finished |
| Basement Features | Walk Out |
| Basement Type | N/a (finished) |
| Construction Style Attachment | Detached |
| Cooling Type | Central Air Conditioning |
| Exterior Finish | Brick |
| Fireplace Present | Yes |
| Heating Fuel | Natural Gas |
| Heating Type | Forced Air |
| Stories Total | 1 |
| Type | House |
Parking
| Attached garage |
Land
| Acreage | No |
| Size Irregular | 59.38 X 108 Ft |
| Size Total Text | 59.38 X 108 Ft |
Rooms
| Level | Type | Length | Width | Dimensions |
|---|---|---|---|---|
| Main Level | Dining Room | 4.85 m | 3.48 m | 4.85 m x 3.48 m |
| Main Level | Kitchen | 3.48 m | 3.48 m | 3.48 m x 3.48 m |
| Main Level | Master Bedroom | 4.77 m | 3.6 m | 4.77 m x 3.6 m |
| Main Level | Bedroom 2 | 3.61 m | 3.01 m | 3.61 m x 3.01 m |
| Main Level | Bedroom 3 | 3.6 m | 3.01 m | 3.6 m x 3.01 m |
| Main Level | Laundry Room | |||
| Other | Family Room | 4.3 m | 2.62 m | 4.3 m x 2.62 m |
https://www.realtor.ca/PropertyDetails.aspx?PropertyId=21093953
Interested?
Contact us for more information
