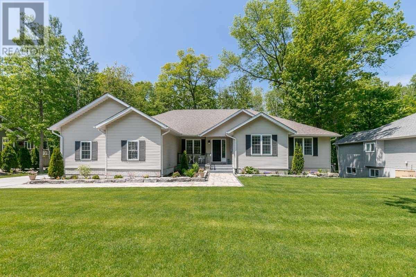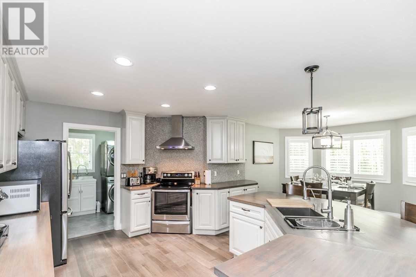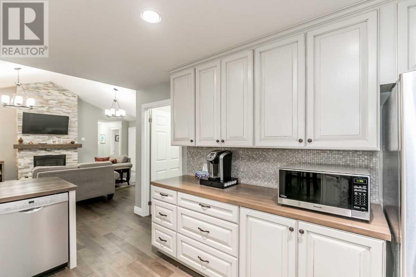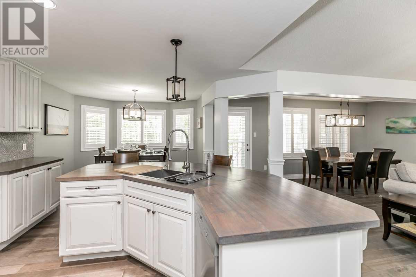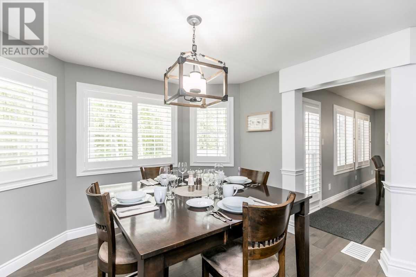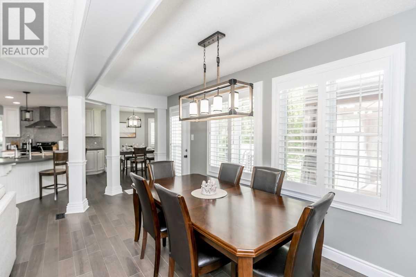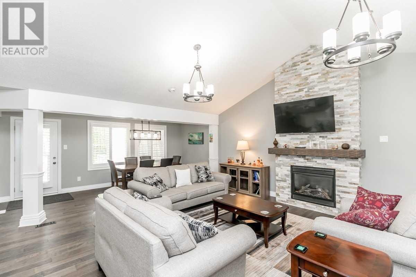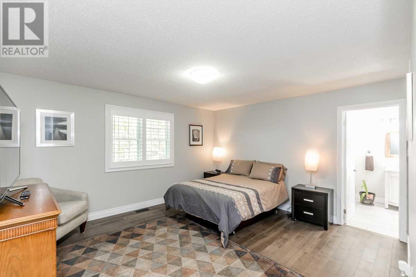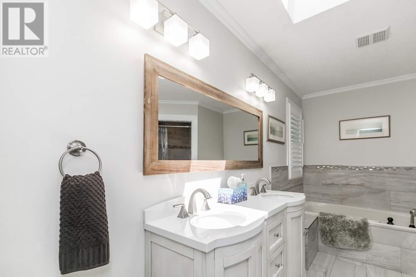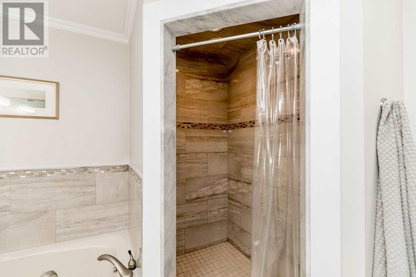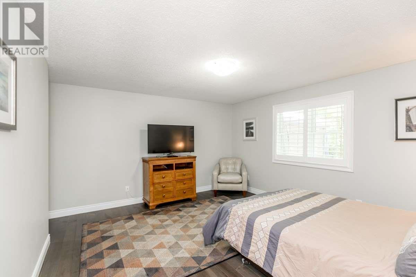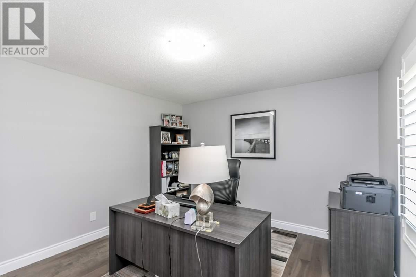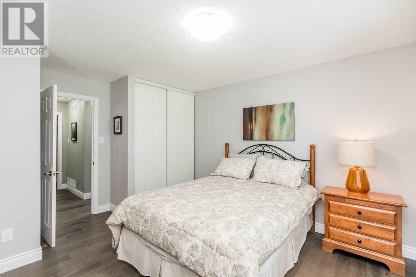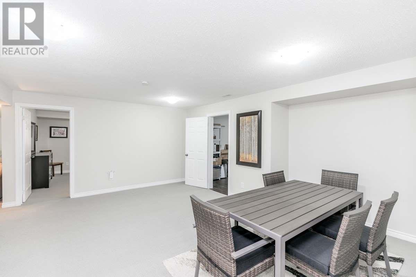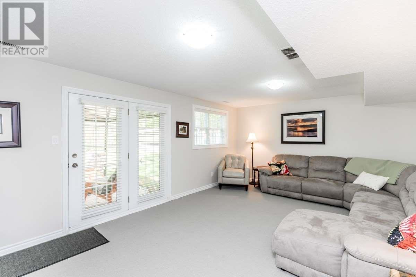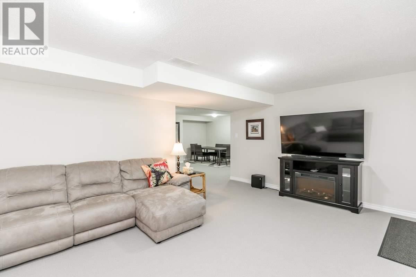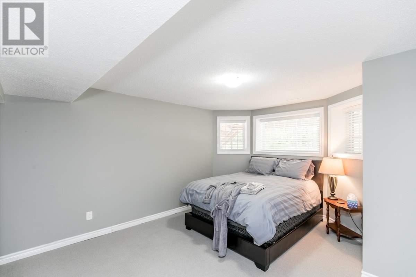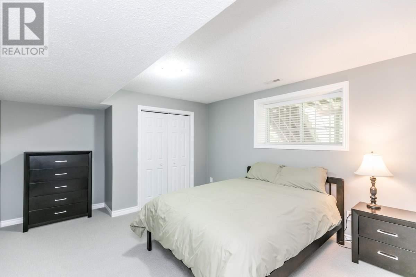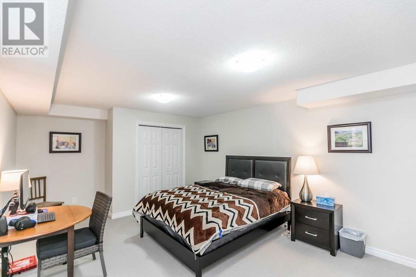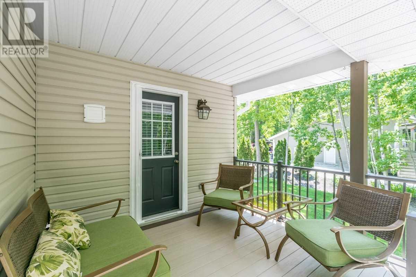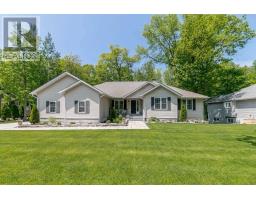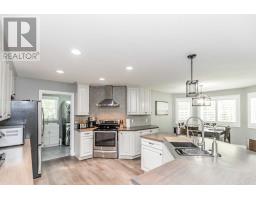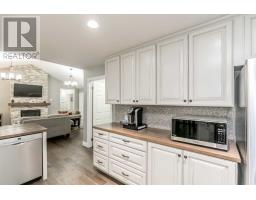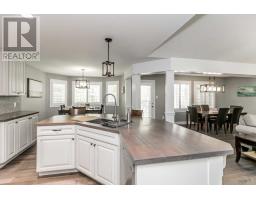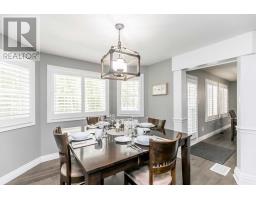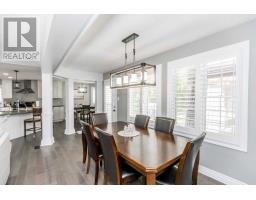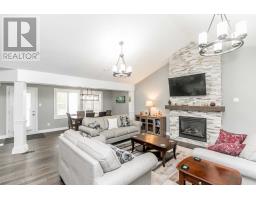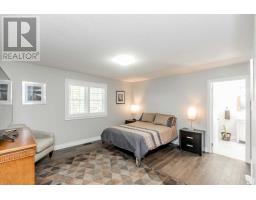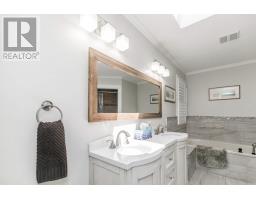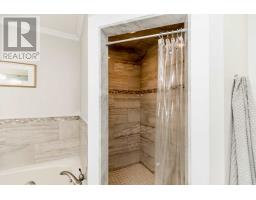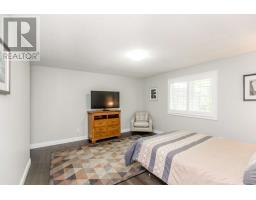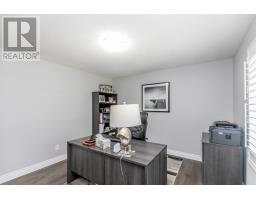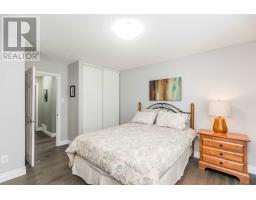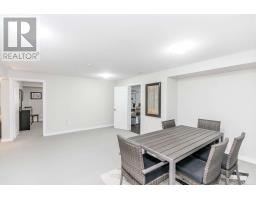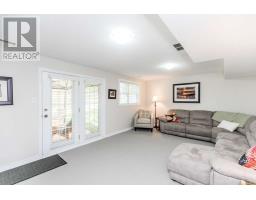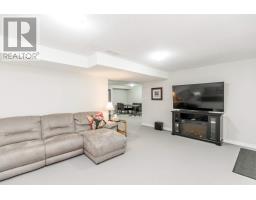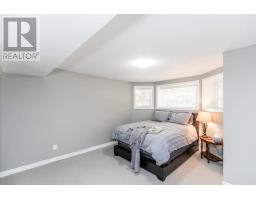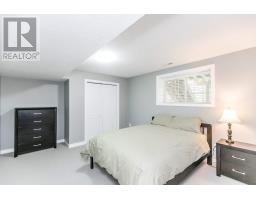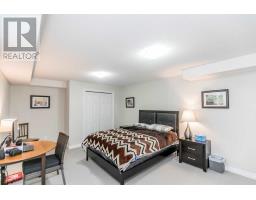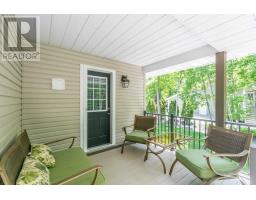6 Bedroom
3 Bathroom
Bungalow
Central Air Conditioning
Forced Air
$734,900
California Shutters Throughout, Main Floor Laundry, Huge Master With Spa-Like En-Suite And Walk In. Cathedral Ceilings, With Multiple Main Level Walk-Outs To The Composite Deck Which Over Looks Your Ultra Private, Beautifully Landscaped Back Yard Oasis. The Basement Also Has 3 Bedrooms, And A Bath And Also Has A Walk Out! Perfect Spot For A Hot Tub.**** EXTRAS **** Remarks Cont-Great Lot, Great Location. Note** Sq. Ft. Measures On Realtor.Ca Are Exterior, Not Interior. ** 24 Hours Irrevocable On All Offers ** (id:25308)
Property Details
|
MLS® Number
|
S4563864 |
|
Property Type
|
Single Family |
|
Community Name
|
Wasaga Beach |
|
Amenities Near By
|
Park |
|
Features
|
Cul-de-sac, Conservation/green Belt |
|
Parking Space Total
|
8 |
Building
|
Bathroom Total
|
3 |
|
Bedrooms Above Ground
|
3 |
|
Bedrooms Below Ground
|
3 |
|
Bedrooms Total
|
6 |
|
Architectural Style
|
Bungalow |
|
Basement Development
|
Finished |
|
Basement Type
|
Full (finished) |
|
Construction Style Attachment
|
Detached |
|
Cooling Type
|
Central Air Conditioning |
|
Exterior Finish
|
Brick, Vinyl |
|
Heating Fuel
|
Natural Gas |
|
Heating Type
|
Forced Air |
|
Stories Total
|
1 |
|
Type
|
House |
Parking
Land
|
Acreage
|
No |
|
Land Amenities
|
Park |
|
Size Irregular
|
96 X 175 Ft |
|
Size Total Text
|
96 X 175 Ft |
Rooms
| Level |
Type |
Length |
Width |
Dimensions |
|
Lower Level |
Recreational, Games Room |
6.07 m |
4.14 m |
6.07 m x 4.14 m |
|
Lower Level |
Bedroom 4 |
3.84 m |
6.17 m |
3.84 m x 6.17 m |
|
Lower Level |
Bedroom 5 |
5.11 m |
3.78 m |
5.11 m x 3.78 m |
|
Main Level |
Kitchen |
4.47 m |
3.63 m |
4.47 m x 3.63 m |
|
Main Level |
Eating Area |
3.48 m |
3.56 m |
3.48 m x 3.56 m |
|
Main Level |
Dining Room |
5.54 m |
8.53 m |
5.54 m x 8.53 m |
|
Main Level |
Master Bedroom |
4.5 m |
4.06 m |
4.5 m x 4.06 m |
|
Main Level |
Bathroom |
|
|
|
|
Main Level |
Bedroom 2 |
3.51 m |
3.51 m |
3.51 m x 3.51 m |
|
Main Level |
Bathroom |
|
|
|
|
Main Level |
Bedroom 3 |
3.86 m |
3.53 m |
3.86 m x 3.53 m |
|
Main Level |
Laundry Room |
2.11 m |
2.74 m |
2.11 m x 2.74 m |
Utilities
|
Natural Gas
|
Installed |
|
Electricity
|
Installed |
|
Cable
|
Installed |
https://www.realtor.ca/PropertyDetails.aspx?PropertyId=21092256
