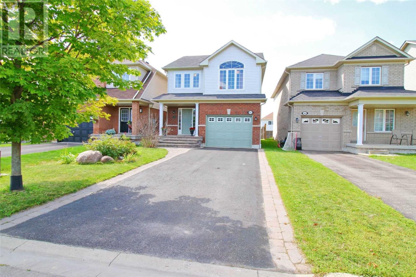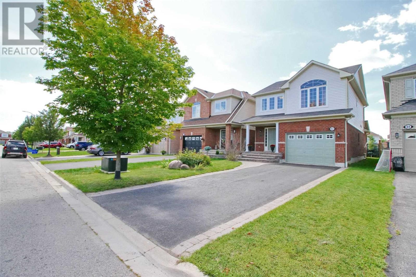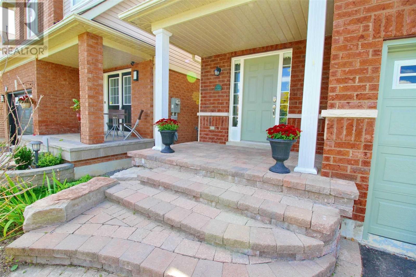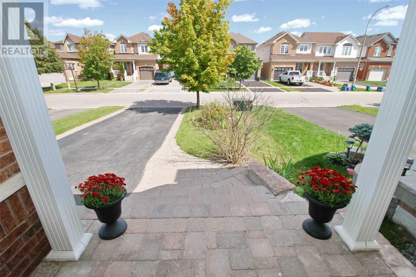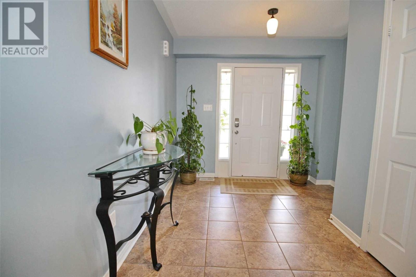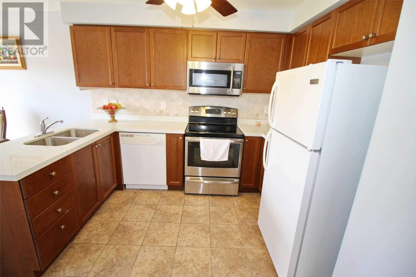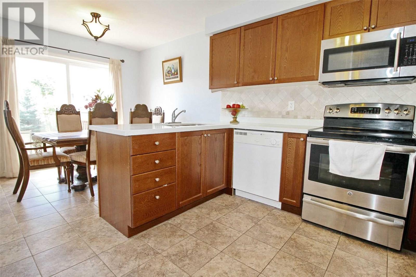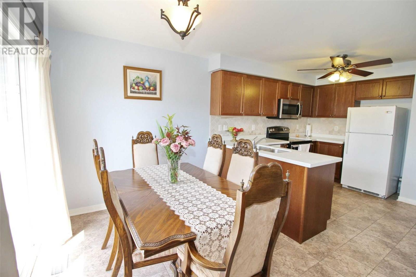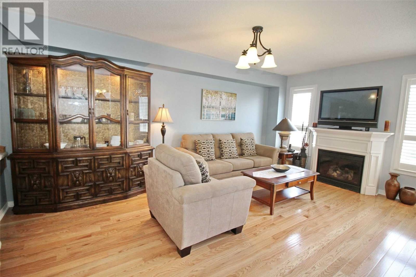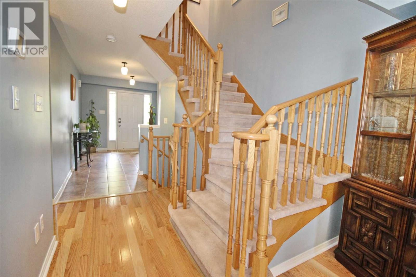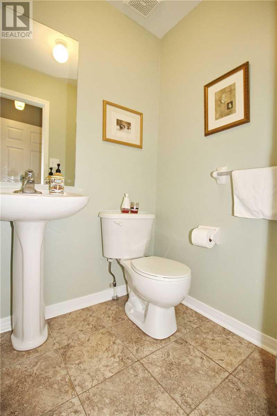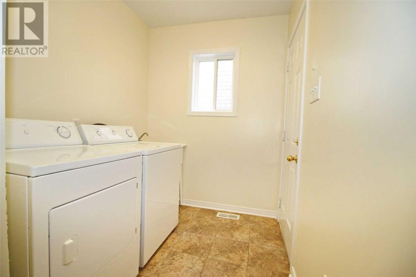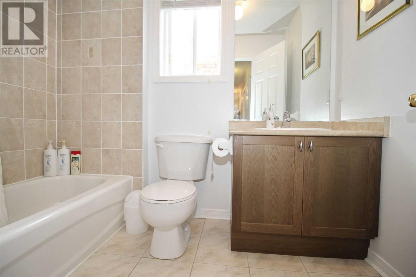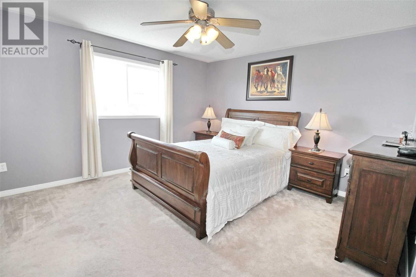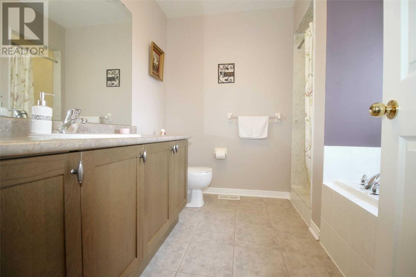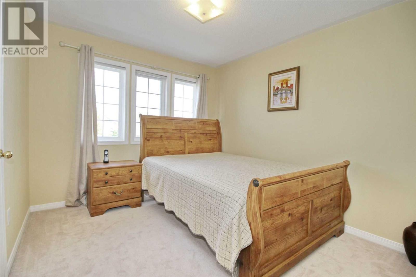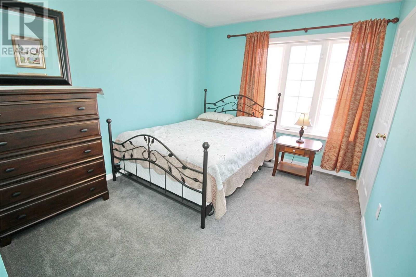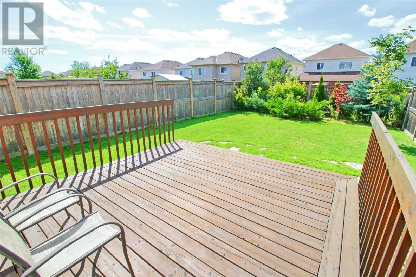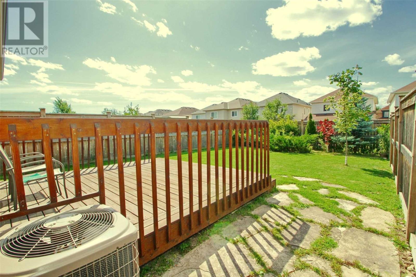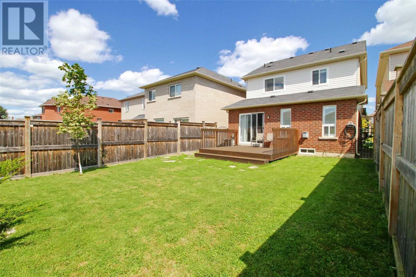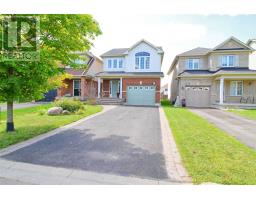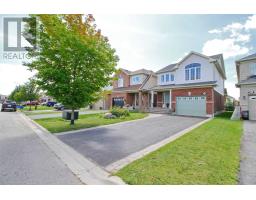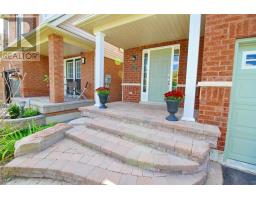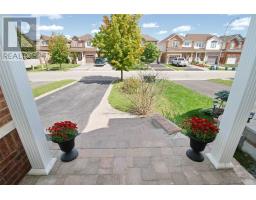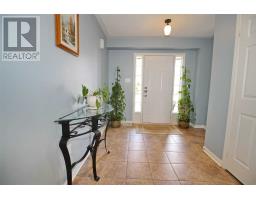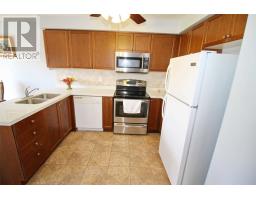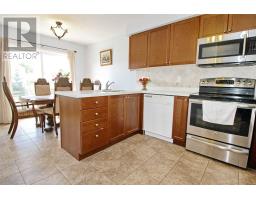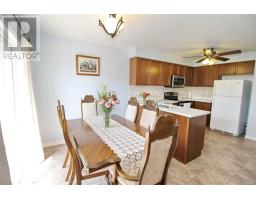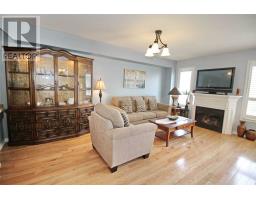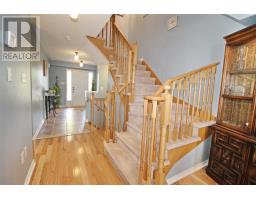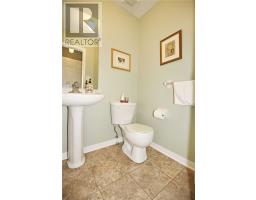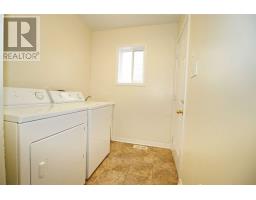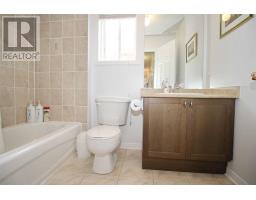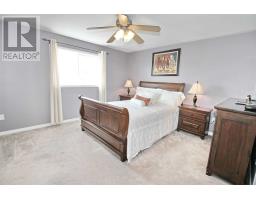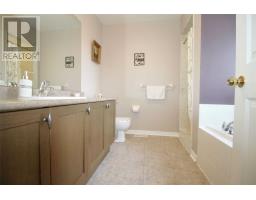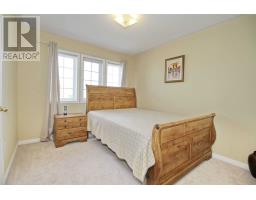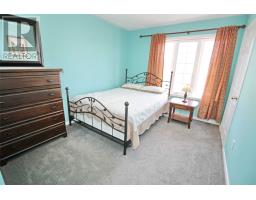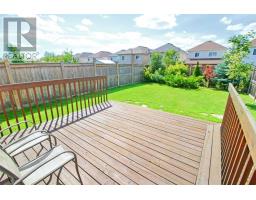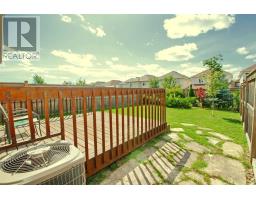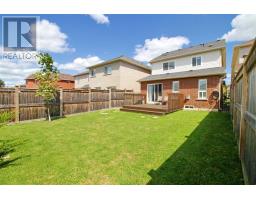3 Bedroom
3 Bathroom
Fireplace
Central Air Conditioning
Forced Air
$619,900
Lovely 3 Br, 3 Wr Home Located In Family Friendly Neighbourhood. Recent Upgrades Include Hardwood Flr In Great Room, Quartz Counters In Kitchen, Lighting In Stairway. Spacious, Open Concept Layout W/Gas Fireplace. Walk Out To Large Deck In Landscaped Backyard For The Perfect Space To Entertain Guests. 3 Well Appointed Bedrooms On Second Floor. Master Bedroom Includes W/I Closet And 4 Pc Ensuite. No Sidewalk And Plenty Of Space For Parking On Wide Driveway. ** This is a linked property.** **** EXTRAS **** Fridge, Stove, Dishwasher, Washer, Dryer. Gdo. Laundry On Main Floor Has Direct Entry To Garage. Close To Parks, Schools, Public Transit, Shopping & Restaurants. Bsmnt Inclu Rou/In For Washroom. Sun Filled Great Room & Breakfast Area. (id:25308)
Property Details
|
MLS® Number
|
E4563656 |
|
Property Type
|
Single Family |
|
Community Name
|
Rolling Acres |
|
Amenities Near By
|
Park, Public Transit, Schools |
|
Parking Space Total
|
3 |
Building
|
Bathroom Total
|
3 |
|
Bedrooms Above Ground
|
3 |
|
Bedrooms Total
|
3 |
|
Basement Development
|
Unfinished |
|
Basement Type
|
Full (unfinished) |
|
Construction Style Attachment
|
Detached |
|
Cooling Type
|
Central Air Conditioning |
|
Exterior Finish
|
Brick, Vinyl |
|
Fireplace Present
|
Yes |
|
Heating Fuel
|
Natural Gas |
|
Heating Type
|
Forced Air |
|
Stories Total
|
2 |
|
Type
|
House |
Parking
Land
|
Acreage
|
No |
|
Land Amenities
|
Park, Public Transit, Schools |
|
Size Irregular
|
29.53 X 118.11 Ft |
|
Size Total Text
|
29.53 X 118.11 Ft |
Rooms
| Level |
Type |
Length |
Width |
Dimensions |
|
Second Level |
Master Bedroom |
4.79 m |
4.06 m |
4.79 m x 4.06 m |
|
Second Level |
Bedroom 2 |
3.35 m |
2.97 m |
3.35 m x 2.97 m |
|
Second Level |
Bedroom 3 |
3.35 m |
2.91 m |
3.35 m x 2.91 m |
|
Ground Level |
Great Room |
5.02 m |
3.67 m |
5.02 m x 3.67 m |
|
Ground Level |
Kitchen |
2.79 m |
3.02 m |
2.79 m x 3.02 m |
|
Ground Level |
Eating Area |
2.37 m |
3.02 m |
2.37 m x 3.02 m |
|
Ground Level |
Laundry Room |
|
|
|
https://www.realtor.ca/PropertyDetails.aspx?PropertyId=21092065
