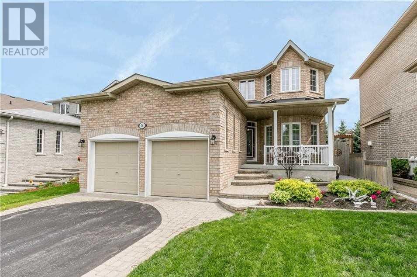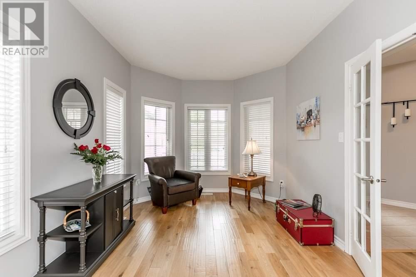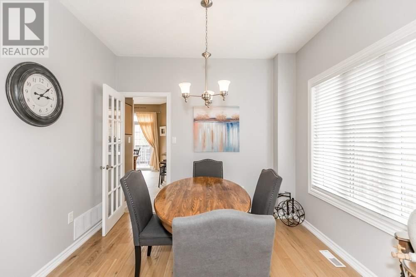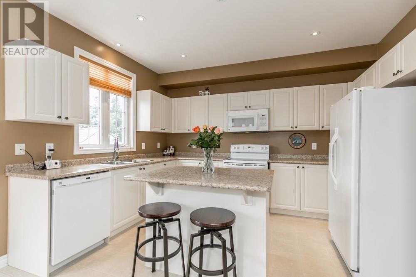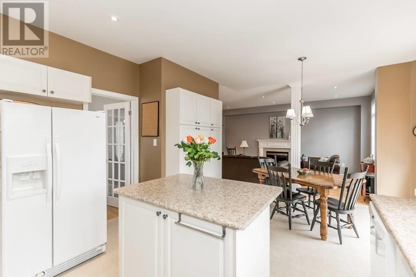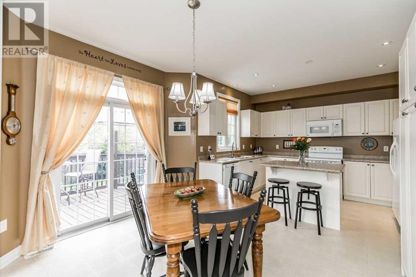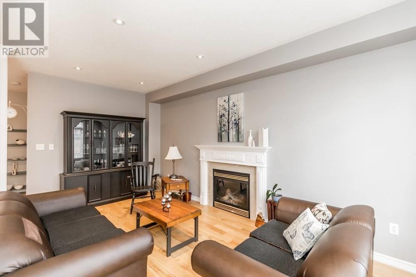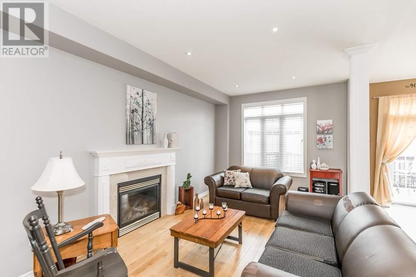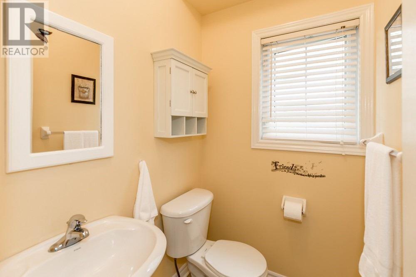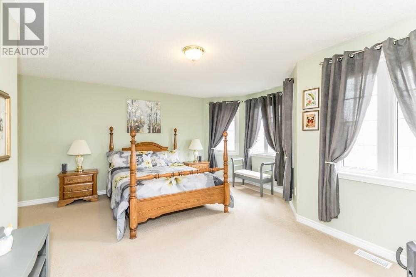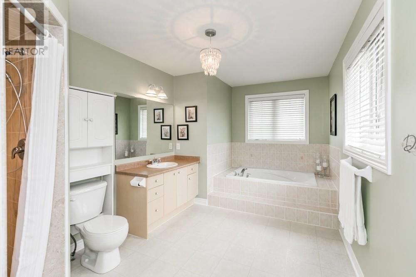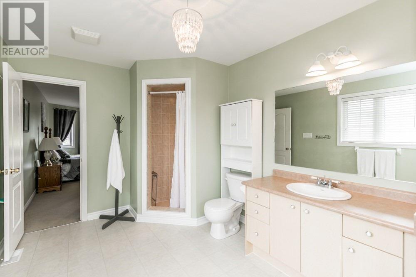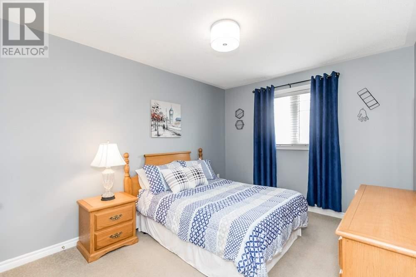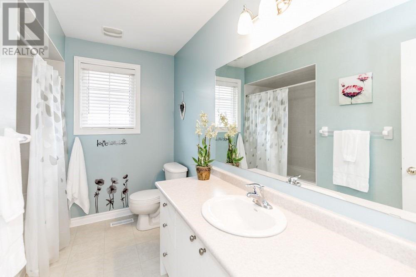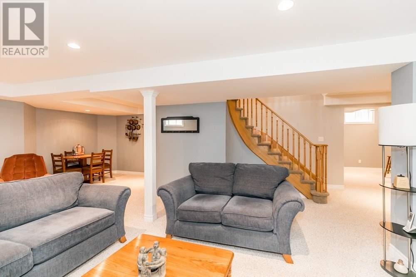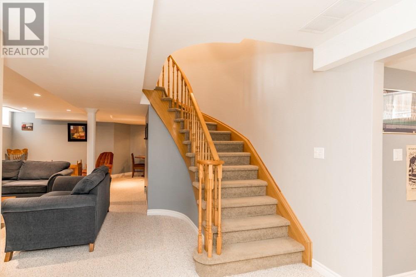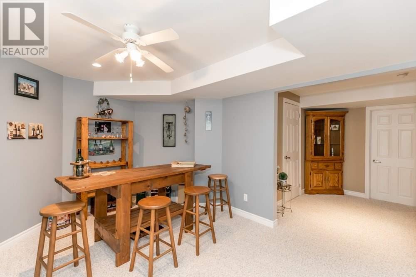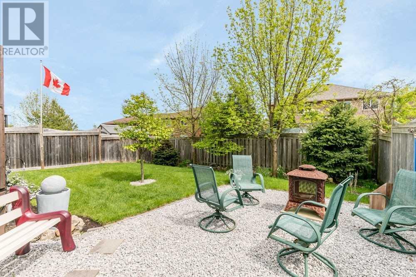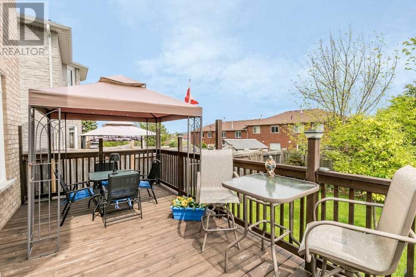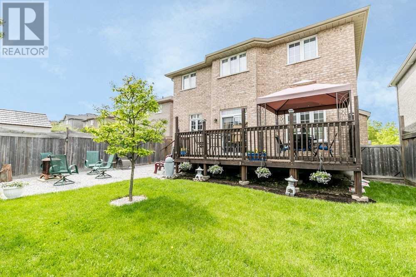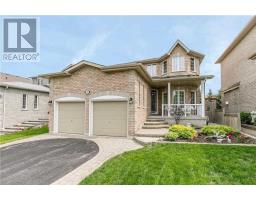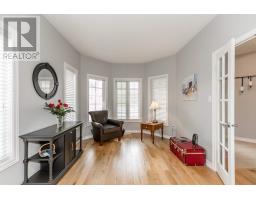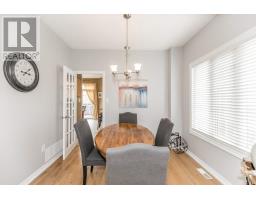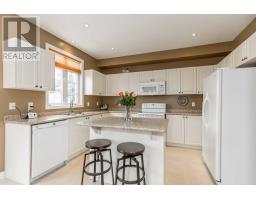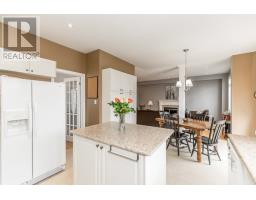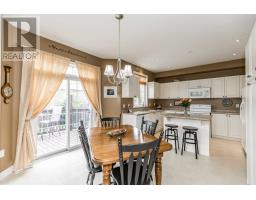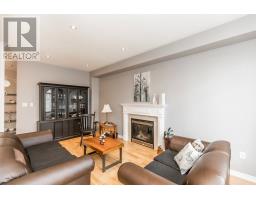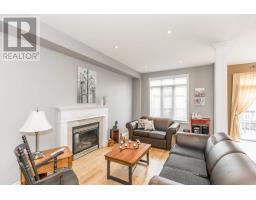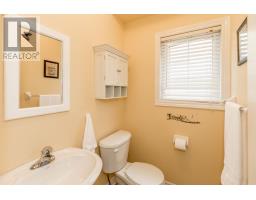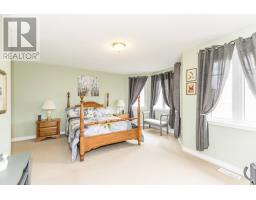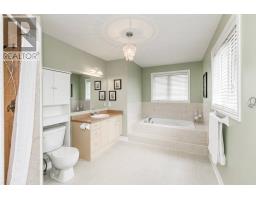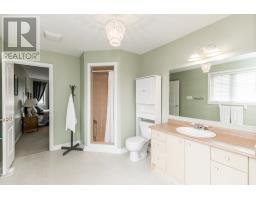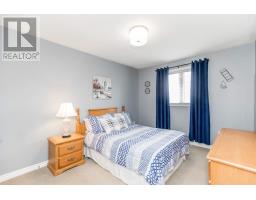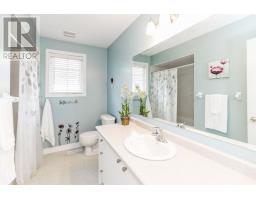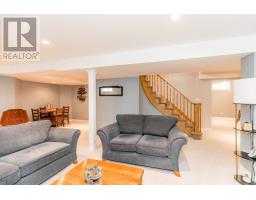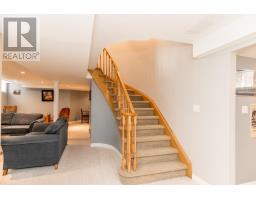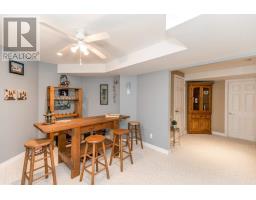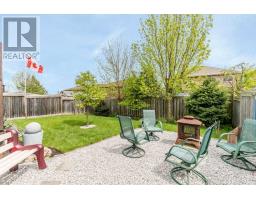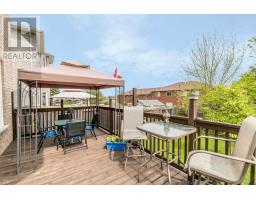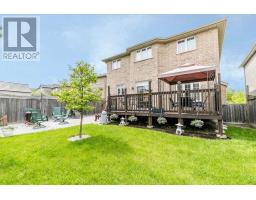4 Bedroom
3 Bathroom
Fireplace
Central Air Conditioning
Forced Air
$689,900
Quiet Court Location, For This All Brick Home (3000) Sq.Ft. Living Area. Covered Front Porch, 4 Bedrooms, 2 1/2 Baths , Open Main Floor, Family Size Eat-In Kitchen / Island, Wall Pantry / Walk-Out To Private Deck, Gardens & Trees.Family Room / Gas Fireplace, 9 Ceilings On Main Floor, Halogen Lighting,Hardwood Flooring. Convenient Main Floor Powder Room , Laundry + Inside Entry To Double Garage.Large Master Bedroom Features 5 Piece Ensuite + Walk In Closet.**** EXTRAS **** Follow The Open Staircase To Lower Level Rec. Room + Games Area & Lots Of Storage. Close To Amenity's Cinema, Schools. Public Transit & Walking Trails To Little Lake Conservation Area Great Value At This Super Location (id:25308)
Property Details
|
MLS® Number
|
S4563584 |
|
Property Type
|
Single Family |
|
Community Name
|
Little Lake |
|
Amenities Near By
|
Hospital, Public Transit, Schools |
|
Features
|
Cul-de-sac |
|
Parking Space Total
|
6 |
Building
|
Bathroom Total
|
3 |
|
Bedrooms Above Ground
|
4 |
|
Bedrooms Total
|
4 |
|
Basement Development
|
Finished |
|
Basement Type
|
N/a (finished) |
|
Construction Style Attachment
|
Detached |
|
Cooling Type
|
Central Air Conditioning |
|
Exterior Finish
|
Brick |
|
Fireplace Present
|
Yes |
|
Heating Fuel
|
Natural Gas |
|
Heating Type
|
Forced Air |
|
Stories Total
|
2 |
|
Type
|
House |
Parking
Land
|
Acreage
|
No |
|
Land Amenities
|
Hospital, Public Transit, Schools |
|
Size Irregular
|
46.02 X 137.76 Ft ; 116.55 X 46.02 X 137.76 X 40.54 Ft |
|
Size Total Text
|
46.02 X 137.76 Ft ; 116.55 X 46.02 X 137.76 X 40.54 Ft |
Rooms
| Level |
Type |
Length |
Width |
Dimensions |
|
Second Level |
Master Bedroom |
5.18 m |
4.57 m |
5.18 m x 4.57 m |
|
Second Level |
Bedroom 2 |
4.47 m |
3.05 m |
4.47 m x 3.05 m |
|
Second Level |
Bedroom 3 |
3.96 m |
3.15 m |
3.96 m x 3.15 m |
|
Second Level |
Bedroom 4 |
3.91 m |
2.69 m |
3.91 m x 2.69 m |
|
Basement |
Recreational, Games Room |
6.71 m |
4.42 m |
6.71 m x 4.42 m |
|
Basement |
Games Room |
4.27 m |
3.05 m |
4.27 m x 3.05 m |
|
Main Level |
Foyer |
5.03 m |
2.74 m |
5.03 m x 2.74 m |
|
Main Level |
Living Room |
4.27 m |
3.05 m |
4.27 m x 3.05 m |
|
Main Level |
Dining Room |
3.05 m |
2.64 m |
3.05 m x 2.64 m |
|
Main Level |
Kitchen |
5.87 m |
3.86 m |
5.87 m x 3.86 m |
|
Main Level |
Family Room |
5.87 m |
3.35 m |
5.87 m x 3.35 m |
|
Main Level |
Laundry Room |
|
|
|
Utilities
|
Sewer
|
Installed |
|
Natural Gas
|
Installed |
|
Electricity
|
Installed |
|
Cable
|
Installed |
https://www.realtor.ca/PropertyDetails.aspx?PropertyId=21092249
