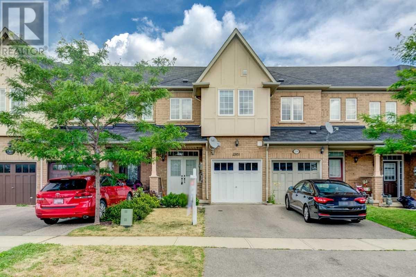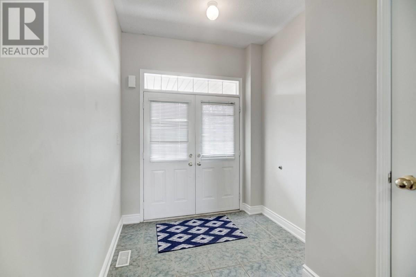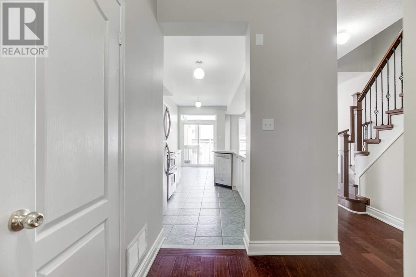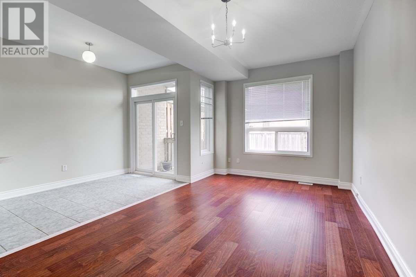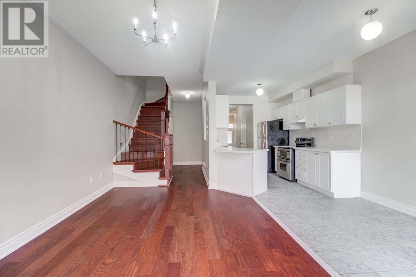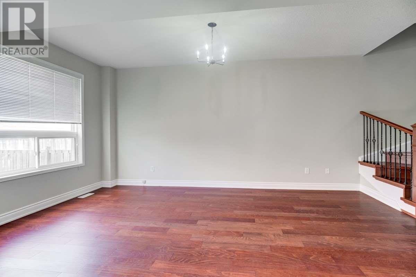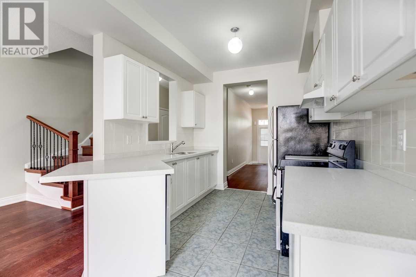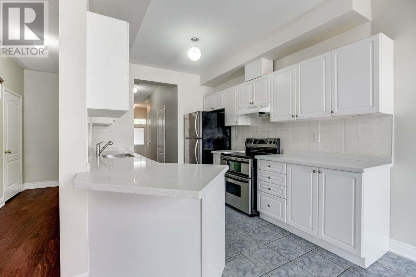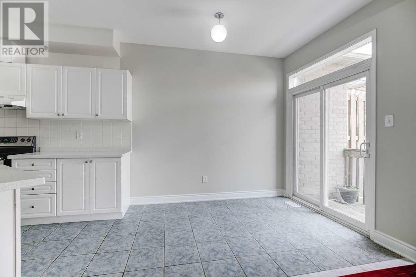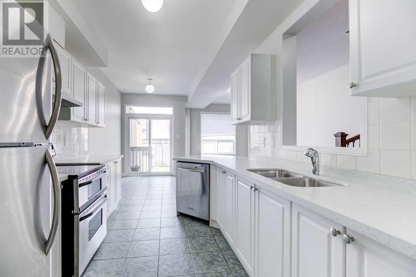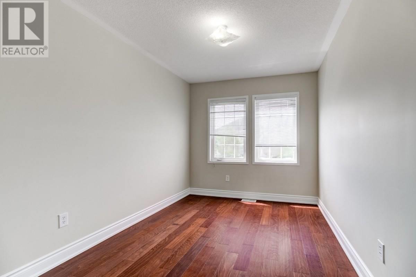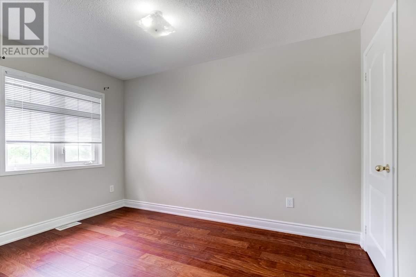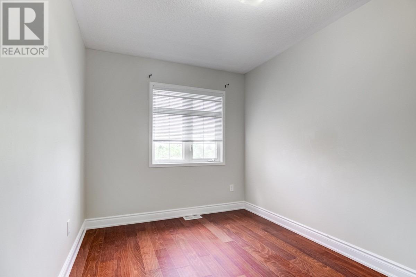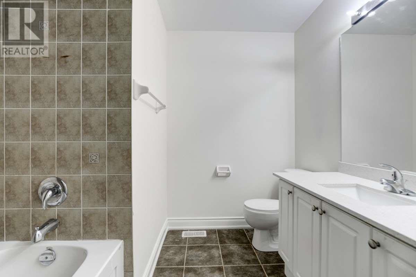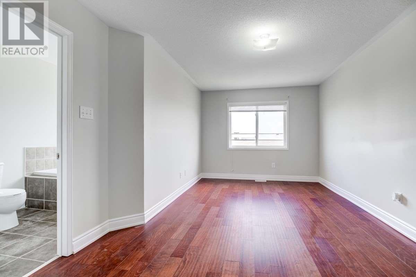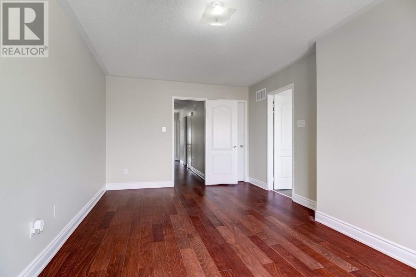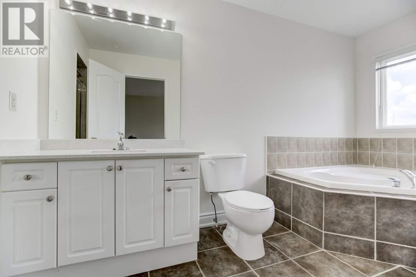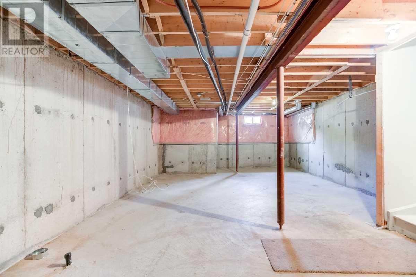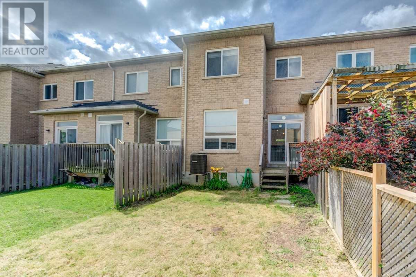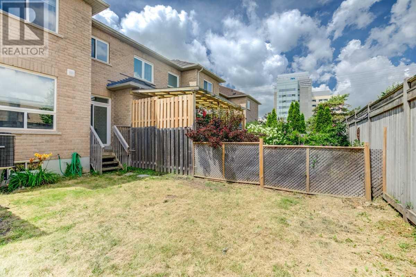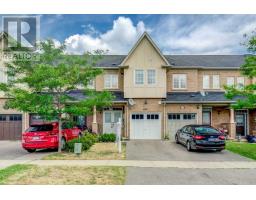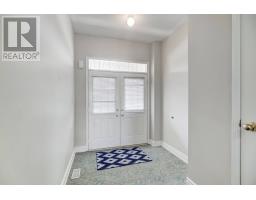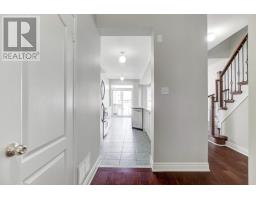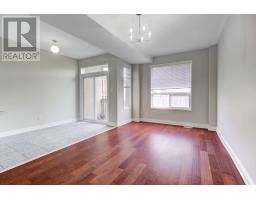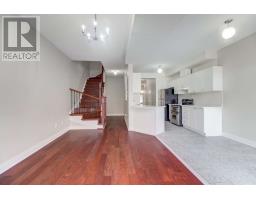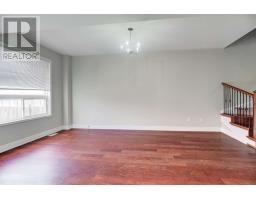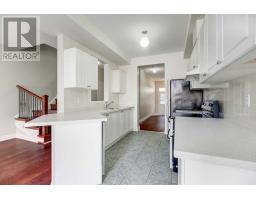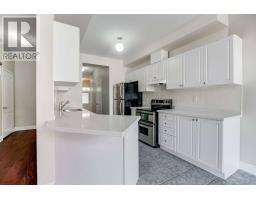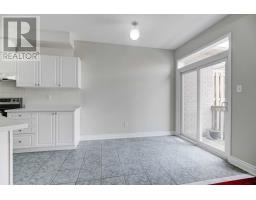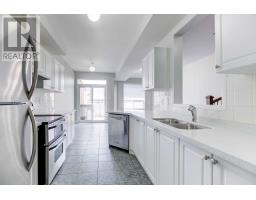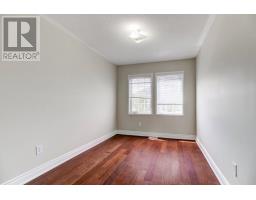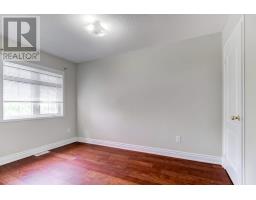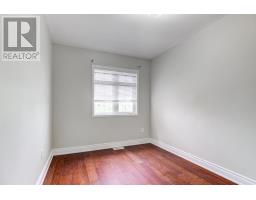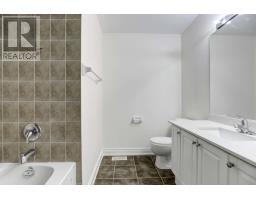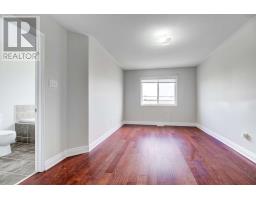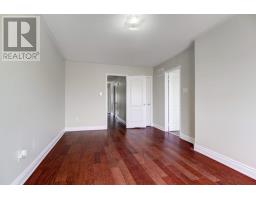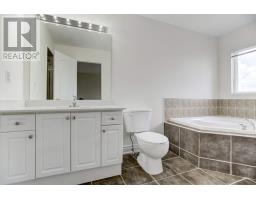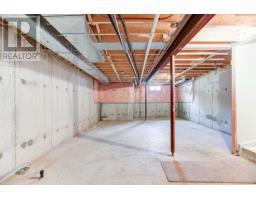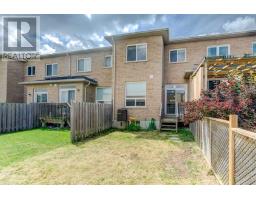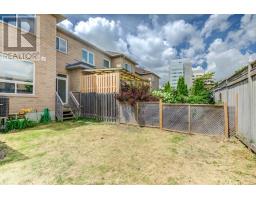2301 Stone Glen Cres Oakville, Ontario L6M 0C9
3 Bedroom
3 Bathroom
Central Air Conditioning
Forced Air
$739,000
Like A Model Home! $$$ Fully Renovated Freehold Townhome In Sought-After Westmount. Sitting On Quiet Crescent. This Home Boasts French Door, Hdwd Floor Thruout .3Br, Quartz Countop In Bathroom.Led Lights Thru Out. Open Concept Kitchen With New Quartz Countertop & S/S App, 2nd Fl Lundry. 9 Ft Ceilings, Patio Door To Fenced Yard. Large Master,W/I Closet & 4 Pc Ensuite,Sep Shower, Walk To New Oakville Hospital. Close To Schools. Plazas, Community Rec Centers**** EXTRAS **** All Elf, Existing Windows Covering, S?s Appliance Including [Fridge, Sstove, Dishwasher], Washer And Dryer. Furnance, A/C. Waterheater Is Rental. Pls Check V-Tour! (id:25308)
Property Details
| MLS® Number | W4563812 |
| Property Type | Single Family |
| Neigbourhood | Westmount |
| Community Name | West Oak Trails |
| Amenities Near By | Hospital, Public Transit, Schools |
| Features | Level Lot |
| Parking Space Total | 3 |
Building
| Bathroom Total | 3 |
| Bedrooms Above Ground | 3 |
| Bedrooms Total | 3 |
| Basement Type | Full |
| Construction Style Attachment | Attached |
| Cooling Type | Central Air Conditioning |
| Exterior Finish | Brick |
| Heating Fuel | Natural Gas |
| Heating Type | Forced Air |
| Stories Total | 2 |
| Type | Row / Townhouse |
Parking
| Attached garage |
Land
| Acreage | No |
| Land Amenities | Hospital, Public Transit, Schools |
| Size Irregular | 18.01 X 101.71 Ft |
| Size Total Text | 18.01 X 101.71 Ft |
Rooms
| Level | Type | Length | Width | Dimensions |
|---|---|---|---|---|
| Second Level | Master Bedroom | 3.35 m | 5.49 m | 3.35 m x 5.49 m |
| Second Level | Bedroom 2 | 2.64 m | 3.78 m | 2.64 m x 3.78 m |
| Second Level | Bedroom 3 | 2.44 m | 3.66 m | 2.44 m x 3.66 m |
| Ground Level | Living Room | 3.05 m | 5.49 m | 3.05 m x 5.49 m |
| Ground Level | Kitchen | 2.74 m | 3.05 m | 2.74 m x 3.05 m |
| Ground Level | Dining Room | 2.13 m | 2.9 m | 2.13 m x 2.9 m |
https://www.realtor.ca/PropertyDetails.aspx?PropertyId=21092350
Interested?
Contact us for more information
