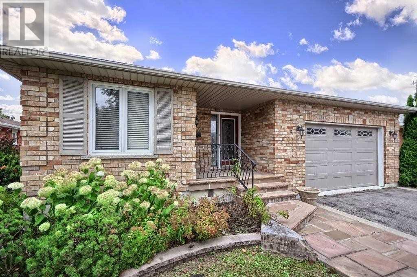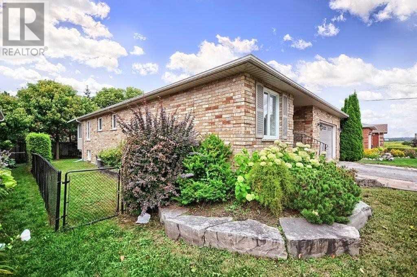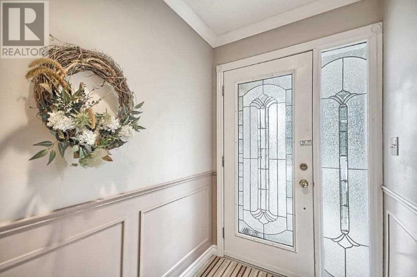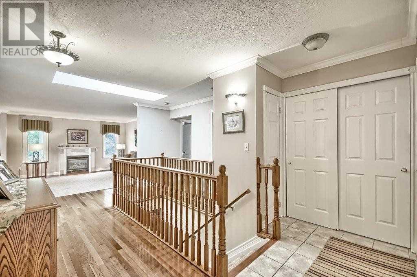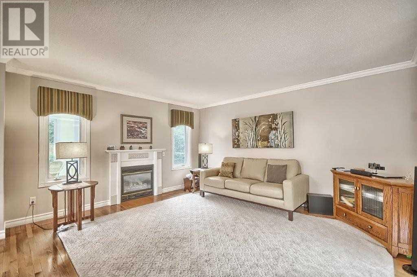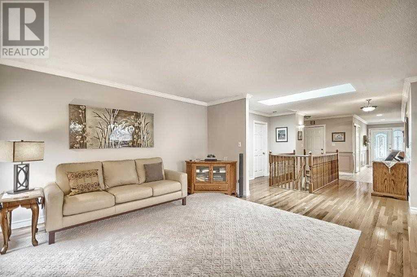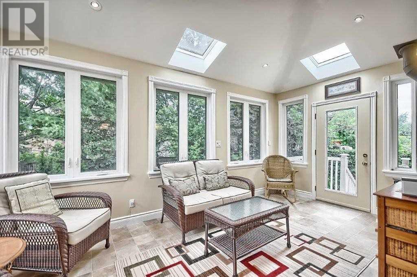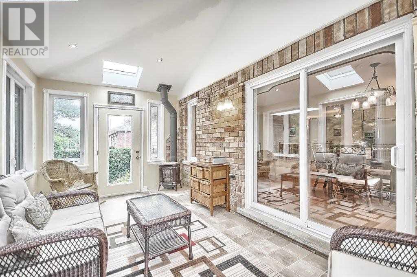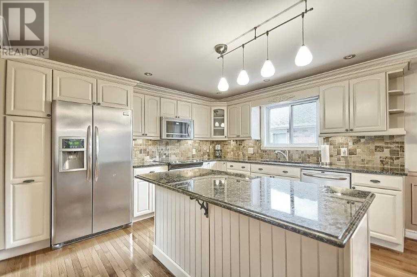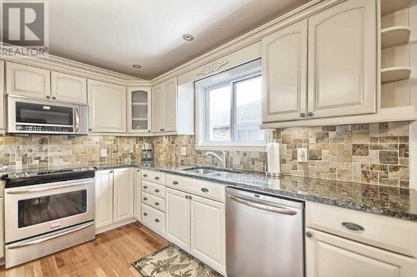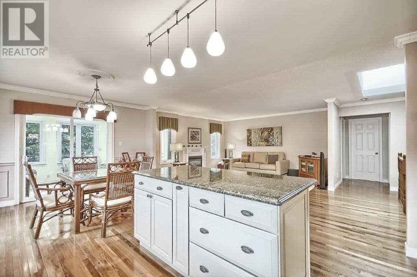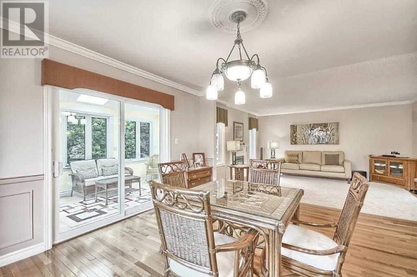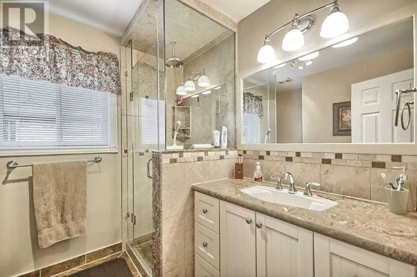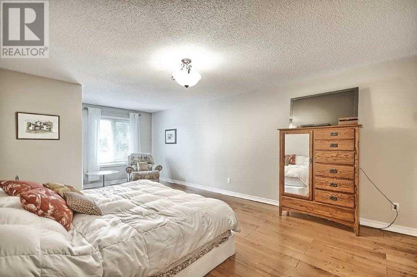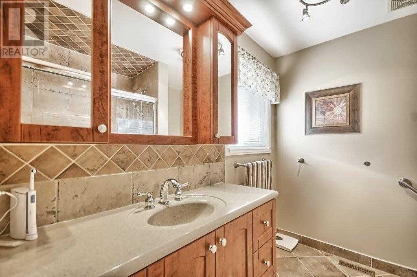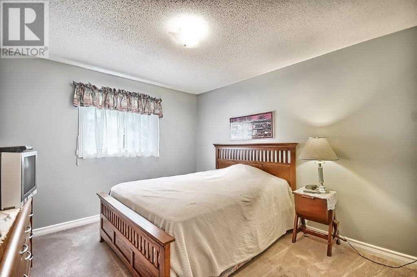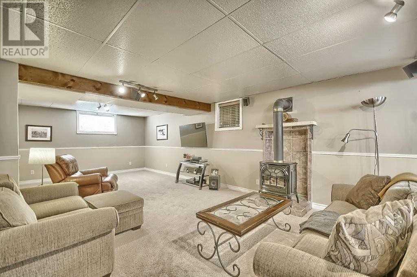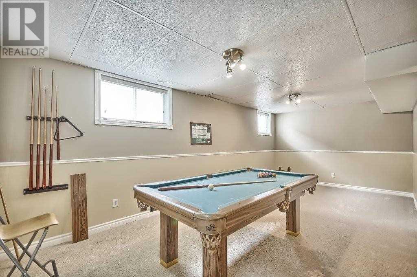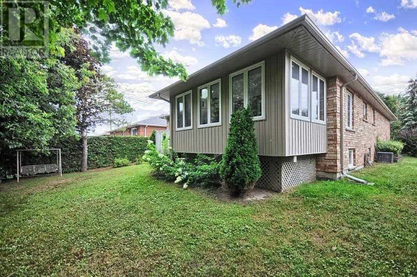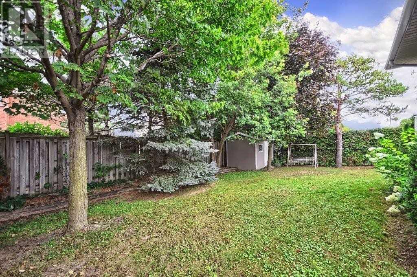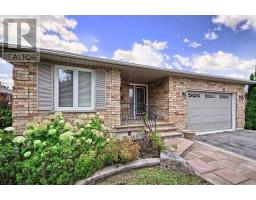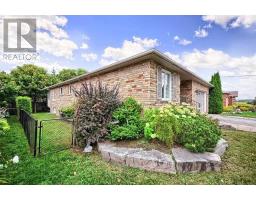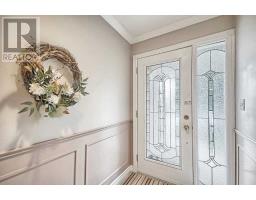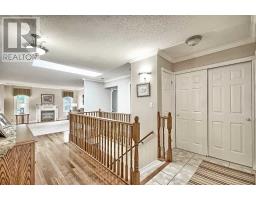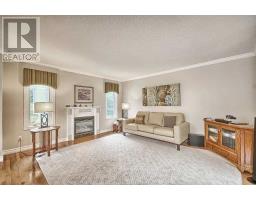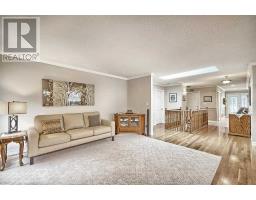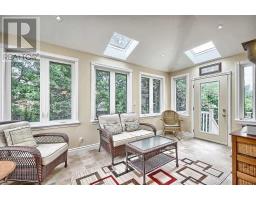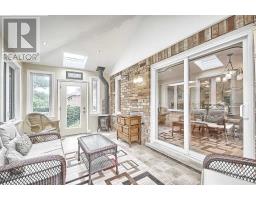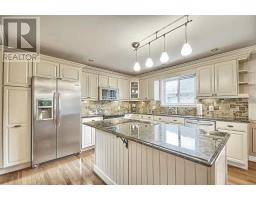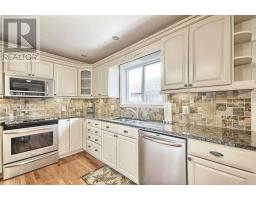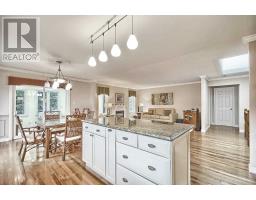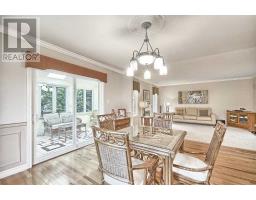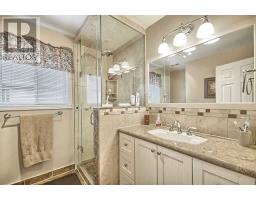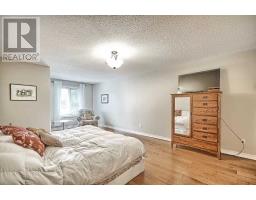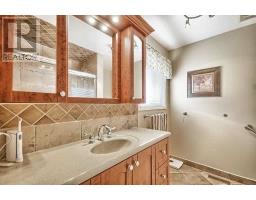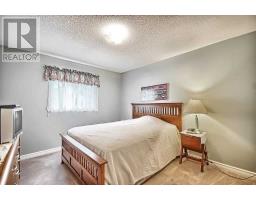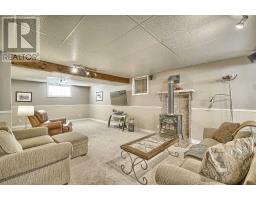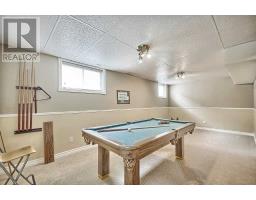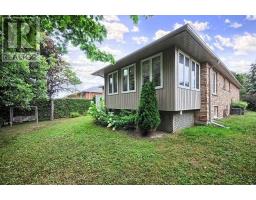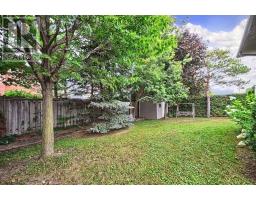3 Bedroom
3 Bathroom
Bungalow
Fireplace
Central Air Conditioning
Forced Air
$799,900
The Total Package Located On Quiet Boulevard Close Proximity To Downtown. Just Steps To Schools, Park And Transit. Open Concept Custom Built Home With Many Recent Upgrades. Gorgeous Kitchen With Granite Countertops, Island And Premium Stainless Steel Appliances. Breakfast Area Has W/Out To Four Season Canadian Sunroom With Pot-Lights, Skylights And Gas Fireplace. Crown Moulding & Gleaming Hardwood Floors Throughout Most Of Main Level.**** EXTRAS **** Inviting Front Foyer Leading To Open Concept Living Room With Gas Fireplace. Skylight For Abundance Of Natural Light. Updated 3Pc Main Bath And 4Pc Ensuite. Outstanding L-Shaped Rec Room With Gas Fireplace And Pool Table. (id:25308)
Property Details
|
MLS® Number
|
N4562554 |
|
Property Type
|
Single Family |
|
Community Name
|
Uxbridge |
|
Amenities Near By
|
Hospital, Public Transit, Schools |
|
Features
|
Conservation/green Belt |
|
Parking Space Total
|
3 |
Building
|
Bathroom Total
|
3 |
|
Bedrooms Above Ground
|
3 |
|
Bedrooms Total
|
3 |
|
Architectural Style
|
Bungalow |
|
Basement Development
|
Finished |
|
Basement Type
|
N/a (finished) |
|
Construction Style Attachment
|
Detached |
|
Cooling Type
|
Central Air Conditioning |
|
Exterior Finish
|
Brick |
|
Fireplace Present
|
Yes |
|
Heating Fuel
|
Natural Gas |
|
Heating Type
|
Forced Air |
|
Stories Total
|
1 |
|
Type
|
House |
Parking
Land
|
Acreage
|
No |
|
Land Amenities
|
Hospital, Public Transit, Schools |
|
Size Irregular
|
55.81 X 131.38 Ft |
|
Size Total Text
|
55.81 X 131.38 Ft |
Rooms
| Level |
Type |
Length |
Width |
Dimensions |
|
Basement |
Recreational, Games Room |
8.18 m |
5.05 m |
8.18 m x 5.05 m |
|
Basement |
Utility Room |
3.09 m |
4.59 m |
3.09 m x 4.59 m |
|
Basement |
Workshop |
4.83 m |
3.94 m |
4.83 m x 3.94 m |
|
Basement |
Cold Room |
2.54 m |
1.6 m |
2.54 m x 1.6 m |
|
Basement |
Laundry Room |
|
|
|
|
Ground Level |
Kitchen |
3.1 m |
3.98 m |
3.1 m x 3.98 m |
|
Ground Level |
Eating Area |
3.24 m |
3.98 m |
3.24 m x 3.98 m |
|
Ground Level |
Living Room |
4.54 m |
3.08 m |
4.54 m x 3.08 m |
|
Ground Level |
Sunroom |
5.37 m |
3 m |
5.37 m x 3 m |
|
Ground Level |
Master Bedroom |
6.4 m |
3.98 m |
6.4 m x 3.98 m |
|
Ground Level |
Bedroom 2 |
3.68 m |
3.35 m |
3.68 m x 3.35 m |
|
Ground Level |
Bedroom 3 |
3.5 m |
3.61 m |
3.5 m x 3.61 m |
http://www.9LowBlvd.com
